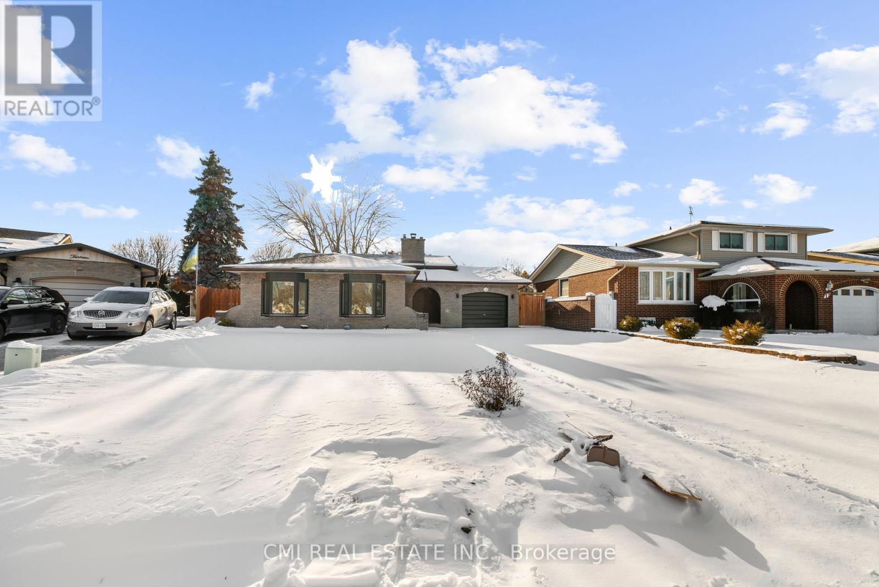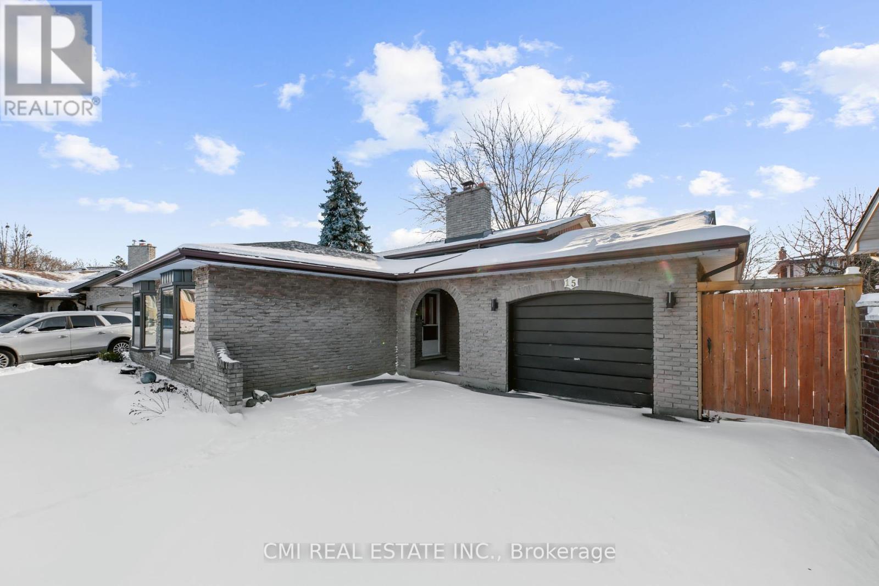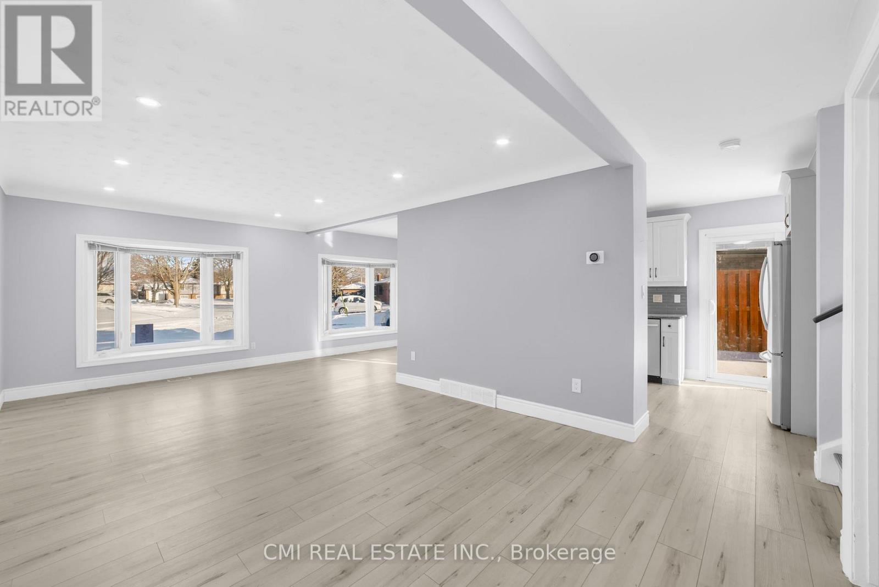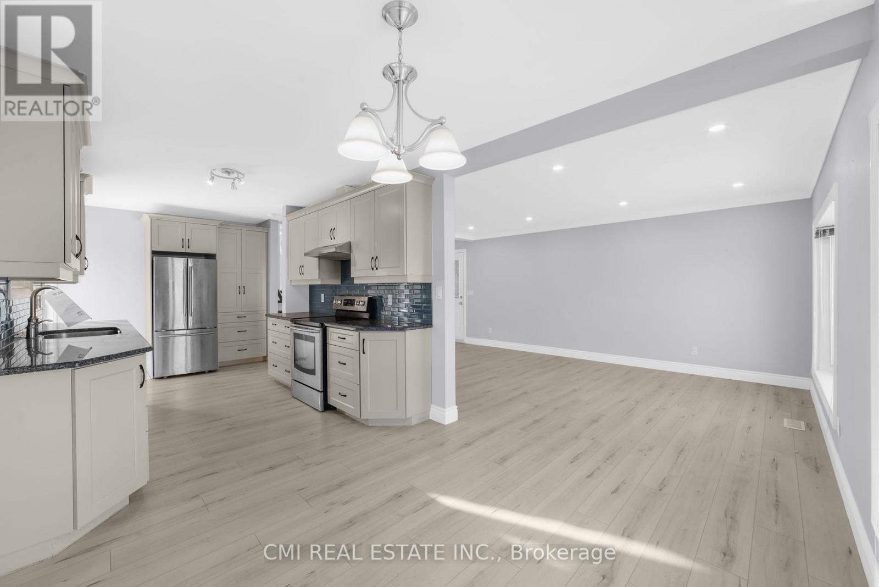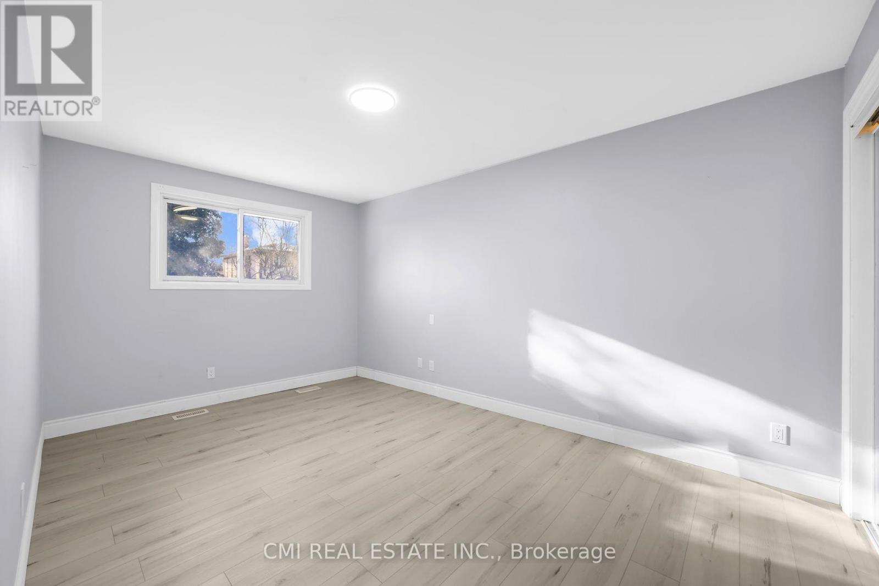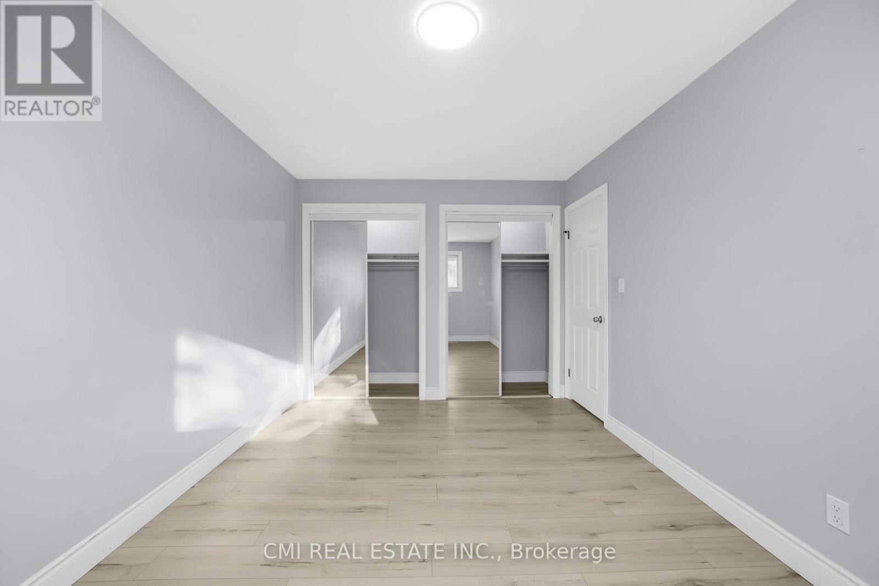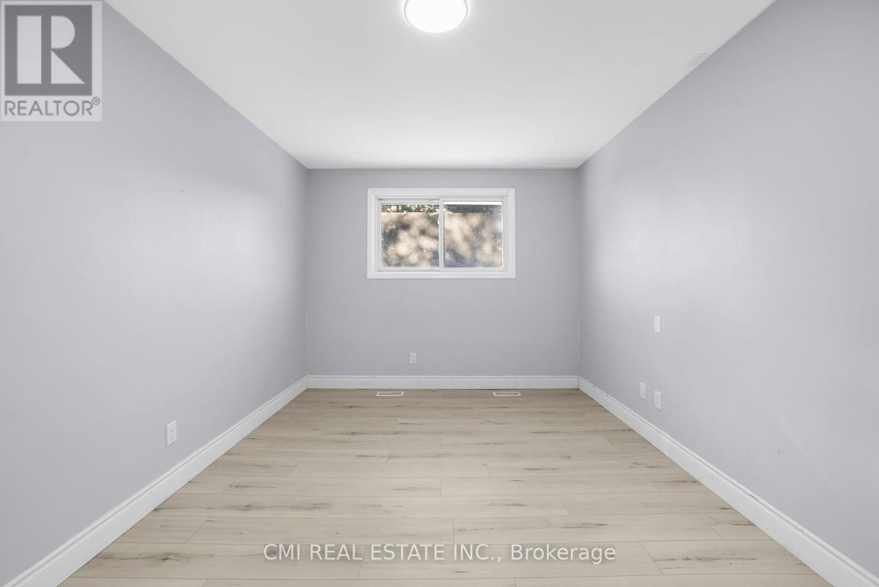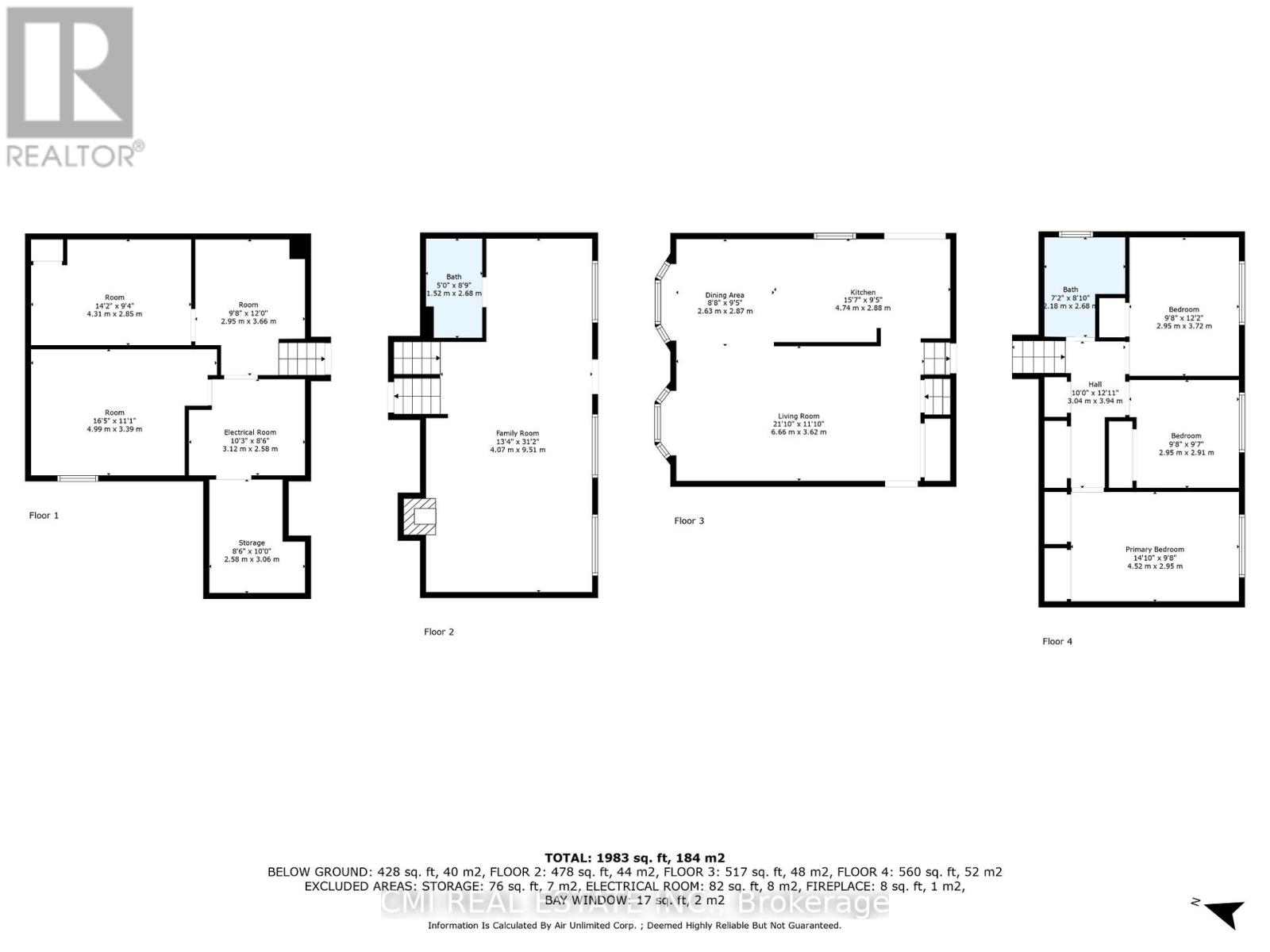15 Bayshore Crescent St. Catharines, Ontario L2N 5Y3
$799,000
CURB APPEAL! Presenting 15 Bayshore, ranch style, freshly renovated, back-split detached 3+2bed, 2 full bath over 1600sqft AG on a premium 52ft lot w/ a backyard OASIS! Located in one of St. Catherines most desired Lakeshore community. Steps to top rated schools, parks, Waterfront trails, marina, beaches, Port Dalhousie Pier & much more! Grand driveway, no sidewalk, provides ample parking. Artistic Arch covered porch entry presents Open-concept floorplan. Oversized living room w/ pot lights & Bow windows offering natural lighting leads to dining space. Upgraded chefs kitchen w/ custom cabinetry, SS appliances, quartz counters, backsplash, & B/I pantry W/O to side patio. Upper-level finished w/ 3-spacious bedrooms & 1-5pc bath. Primary bedroom w/ double-closets. In-between level family room w/ 3-pc bath & cozy fireplace perfect for family entertainment W/O to backyard (can be used as sep-entrance for in-law suite or rental). Fully finished bsmt w/ rec space, 2 additional beds, & utility/laundry room. Backyard oasis surrounded by mature trees w/ in-ground pool ideal for summer enjoyment. Perfect property for buyers looking to host! **EXTRAS** RARE chance to purchase in one of the most coveted communities. Versatile backsplit lay-out. Mins to major HWYs. Do not miss the chance to make this property your home! (id:61852)
Property Details
| MLS® Number | X11954575 |
| Property Type | Single Family |
| Community Name | 437 - Lakeshore |
| AmenitiesNearBy | Park, Marina, Schools |
| Features | Cul-de-sac, Guest Suite |
| ParkingSpaceTotal | 7 |
| PoolType | Inground Pool |
| Structure | Patio(s), Porch |
| ViewType | View, View Of Water |
Building
| BathroomTotal | 2 |
| BedroomsAboveGround | 3 |
| BedroomsBelowGround | 2 |
| BedroomsTotal | 5 |
| Appliances | Water Heater |
| BasementDevelopment | Finished |
| BasementFeatures | Separate Entrance |
| BasementType | N/a (finished) |
| ConstructionStyleAttachment | Detached |
| ConstructionStyleSplitLevel | Backsplit |
| CoolingType | Central Air Conditioning |
| ExteriorFinish | Brick, Vinyl Siding |
| FireProtection | Controlled Entry |
| FireplacePresent | Yes |
| FireplaceTotal | 1 |
| FlooringType | Vinyl |
| FoundationType | Poured Concrete |
| HeatingFuel | Natural Gas |
| HeatingType | Forced Air |
| SizeInterior | 1500 - 2000 Sqft |
| Type | House |
| UtilityWater | Municipal Water |
Parking
| Attached Garage |
Land
| Acreage | No |
| FenceType | Fenced Yard |
| LandAmenities | Park, Marina, Schools |
| LandscapeFeatures | Landscaped |
| Sewer | Sanitary Sewer |
| SizeDepth | 108 Ft |
| SizeFrontage | 53 Ft |
| SizeIrregular | 53 X 108 Ft |
| SizeTotalText | 53 X 108 Ft |
| ZoningDescription | R1 |
Rooms
| Level | Type | Length | Width | Dimensions |
|---|---|---|---|---|
| Basement | Utility Room | 3.12 m | 2.58 m | 3.12 m x 2.58 m |
| Basement | Laundry Room | 2.58 m | 3.06 m | 2.58 m x 3.06 m |
| Basement | Bedroom 4 | 4.31 m | 2.85 m | 4.31 m x 2.85 m |
| Basement | Bedroom 5 | 4.99 m | 3.39 m | 4.99 m x 3.39 m |
| Basement | Recreational, Games Room | 2.95 m | 3.66 m | 2.95 m x 3.66 m |
| Main Level | Kitchen | 4.74 m | 2.88 m | 4.74 m x 2.88 m |
| Main Level | Living Room | 6.66 m | 3.62 m | 6.66 m x 3.62 m |
| Main Level | Dining Room | 2.63 m | 2.87 m | 2.63 m x 2.87 m |
| Upper Level | Primary Bedroom | 4.52 m | 2.95 m | 4.52 m x 2.95 m |
| Upper Level | Bedroom 2 | 2.95 m | 2.91 m | 2.95 m x 2.91 m |
| Upper Level | Bedroom 3 | 2.95 m | 3.72 m | 2.95 m x 3.72 m |
| In Between | Family Room | 4.07 m | 9.51 m | 4.07 m x 9.51 m |
Interested?
Contact us for more information
Bryan Justin Jaskolka
Salesperson
2425 Matheson Blvd E 8th Flr
Mississauga, Ontario L4W 5K4
