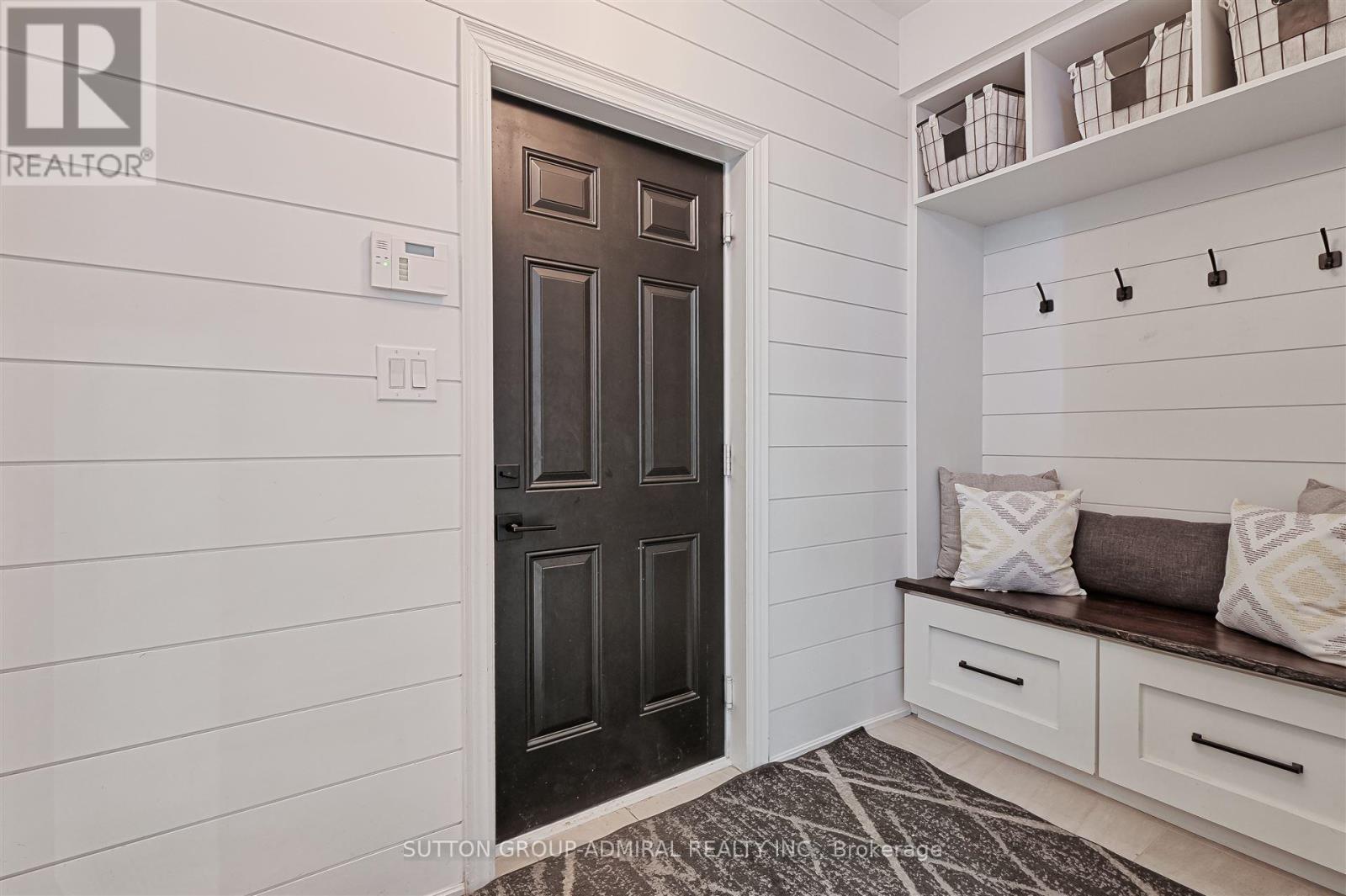678 Somerville Drive Newmarket, Ontario L3X 0J6
$1,788,000
Sparkling Clean, Bright & Spacious 4 Bedroom Stunner in One Of Newmarket's Most Sought After Neighborhoods! Practical & Functional Open Concept Family Home On A Huge Premium Pie Shaped Lot Siding Onto Park! Turn-Key Ready W/Thousands Spent On Custom Upgrades Incl. Kitchen W/Quartz Counters, Oversized Island, Stainless Steel Appliances, Hardwood T/Out, Custom Millwork, 8 Ft Doors On Main Floor, Custom Closets, Upgraded Light Fixtures, Pot Lights & California Shutters T/Out, Master W/Walk In Closet & Spa Like 5 Piece Ensuite! Fantastic Location Close To All Amenities Incl. Community Centres, Transit, Shopping, 404 & Walking Distance To Top Rated Schools! This Home Exudes True Pride Of Ownership! See Floorplans & Virtual Tour Attached. Don't Miss This Absolute Gem! (id:61852)
Property Details
| MLS® Number | N11998683 |
| Property Type | Single Family |
| Neigbourhood | Stonehaven |
| Community Name | Stonehaven-Wyndham |
| ParkingSpaceTotal | 6 |
Building
| BathroomTotal | 3 |
| BedroomsAboveGround | 4 |
| BedroomsTotal | 4 |
| Appliances | Central Vacuum, Dishwasher, Dryer, Garage Door Opener, Hood Fan, Stove, Washer, Refrigerator |
| BasementDevelopment | Unfinished |
| BasementType | N/a (unfinished) |
| ConstructionStyleAttachment | Detached |
| CoolingType | Central Air Conditioning |
| ExteriorFinish | Brick, Stucco |
| FireplacePresent | Yes |
| FlooringType | Hardwood |
| FoundationType | Poured Concrete |
| HalfBathTotal | 1 |
| HeatingFuel | Natural Gas |
| HeatingType | Forced Air |
| StoriesTotal | 2 |
| Type | House |
| UtilityWater | Municipal Water |
Parking
| Garage |
Land
| Acreage | No |
| Sewer | Sanitary Sewer |
| SizeDepth | 175 Ft |
| SizeFrontage | 31 Ft |
| SizeIrregular | 31 X 175 Ft ; 133 Ft On East Side |
| SizeTotalText | 31 X 175 Ft ; 133 Ft On East Side |
Rooms
| Level | Type | Length | Width | Dimensions |
|---|---|---|---|---|
| Second Level | Primary Bedroom | 4.25 m | 5.6 m | 4.25 m x 5.6 m |
| Second Level | Bedroom 2 | 3.5 m | 4.18 m | 3.5 m x 4.18 m |
| Second Level | Bedroom 3 | 3.33 m | 3.33 m | 3.33 m x 3.33 m |
| Second Level | Bedroom 4 | 3.2 m | 3.33 m | 3.2 m x 3.33 m |
| Main Level | Dining Room | 4.55 m | 3.93 m | 4.55 m x 3.93 m |
| Main Level | Great Room | 5.61 m | 3.93 m | 5.61 m x 3.93 m |
| Main Level | Kitchen | 4.55 m | 2.73 m | 4.55 m x 2.73 m |
| Main Level | Eating Area | 4.55 m | 3.1 m | 4.55 m x 3.1 m |
Interested?
Contact us for more information
David De Dominicis
Salesperson
1206 Centre Street
Thornhill, Ontario L4J 3M9










































