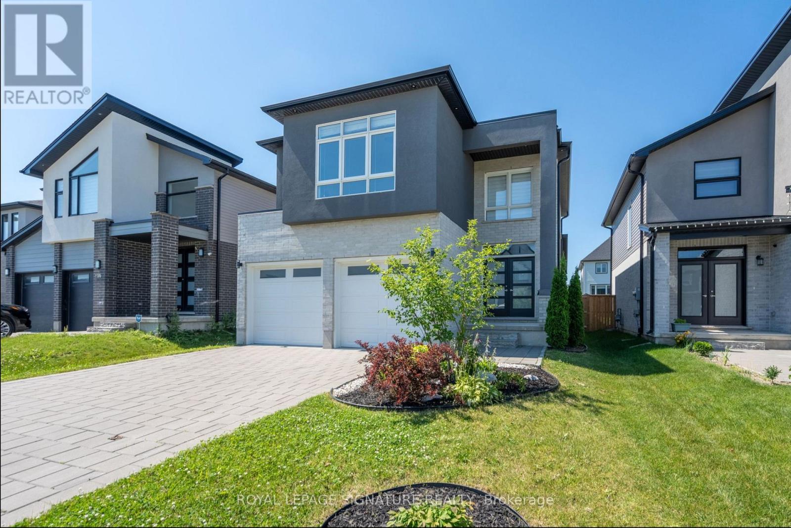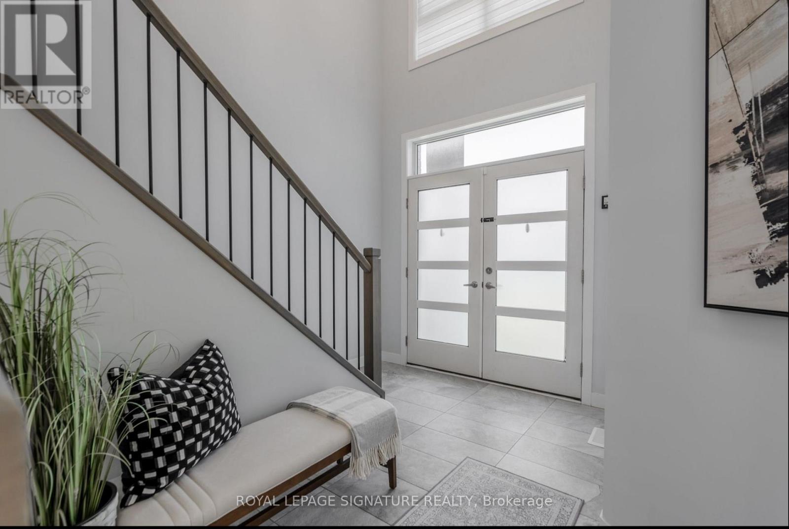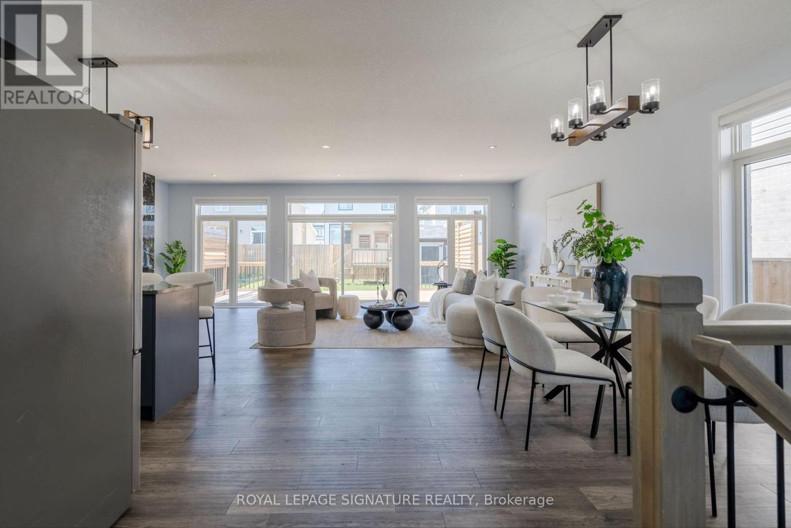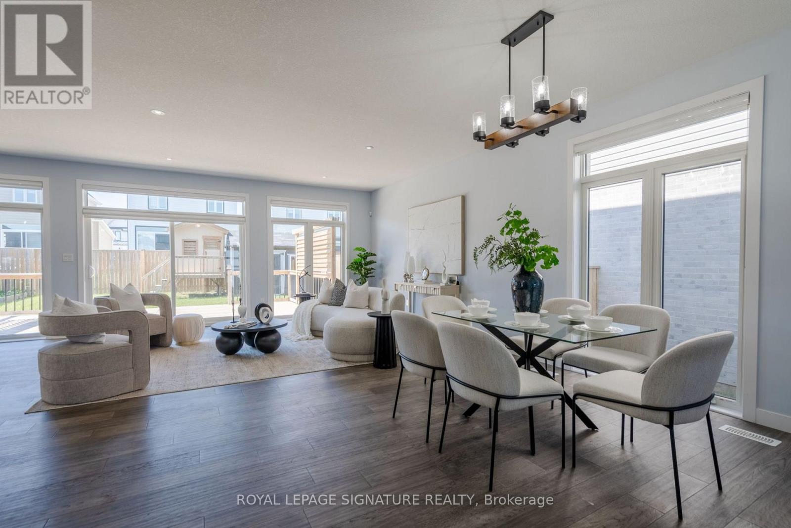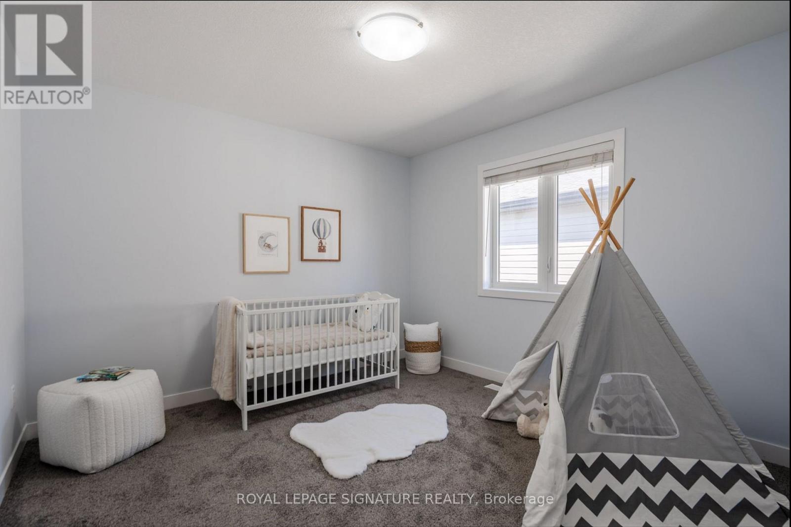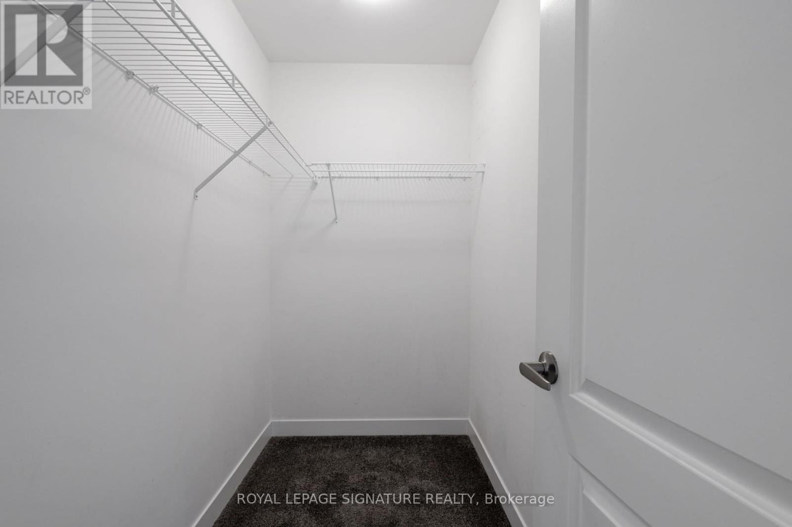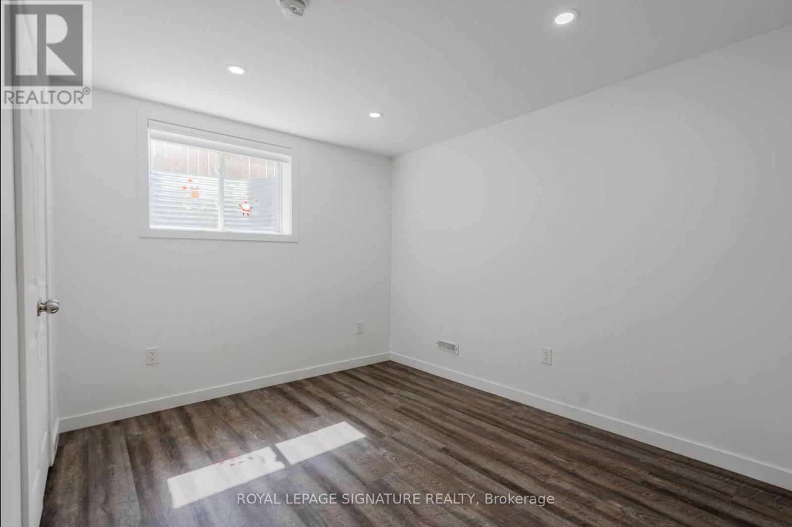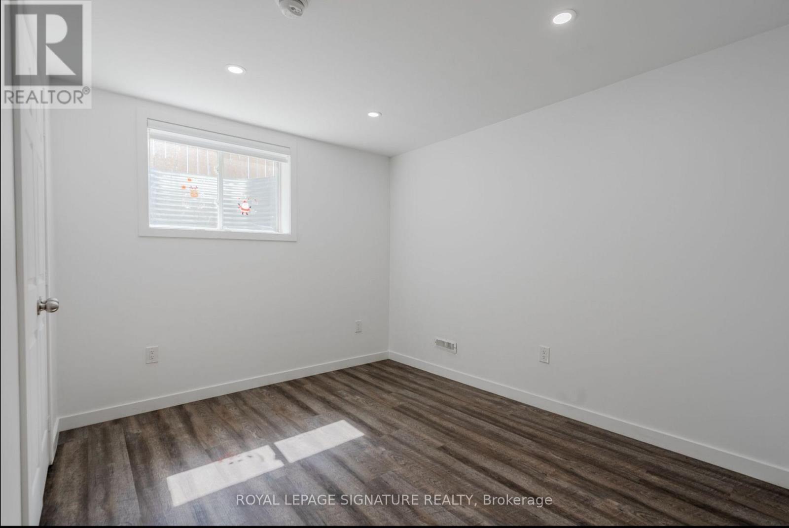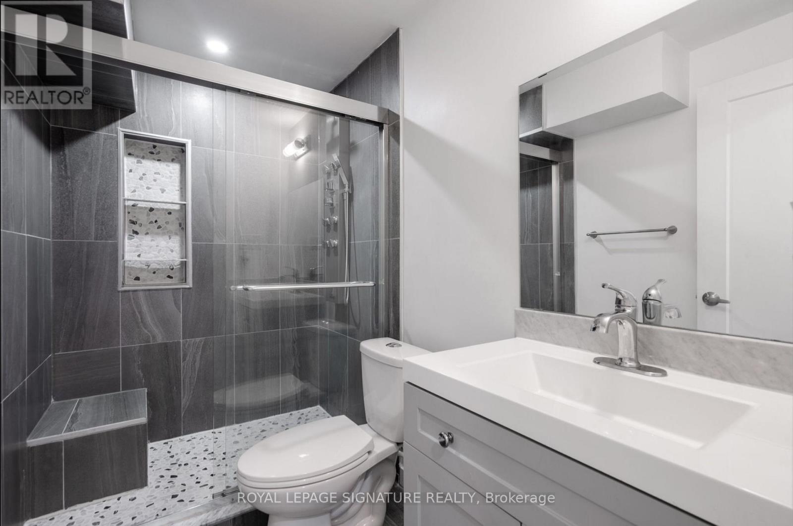1296 Twilite Boulevard London, Ontario N6G 0X7
$849,900
Welcome to this stunning 2-storey detached home in the sought-after Fox Hollow community! This bright and spacious home features 3+1 bedrooms, 4 bathrooms, and a fully finished basement. The open-concept main floor boasts high ceilings, large custom windows, and a modern fireplace feature wall, creating a warm and inviting living space. The stylish kitchen is complete with a center island, backsplash, and ample storage perfect for entertaining. The primary suite offers a walk-in closet and a luxurious 5-piece ensuite. The finished basement includes a 4th bedroom, full bath, and a large rec room. Enjoy a private backyard with a spacious patio, kids playhouse, and garden shed. Double-car garage and extended driveway with no sidewalk, allowing parking for up to 6 vehicles. Conveniently located near schools, parks, shopping, hospitals, and public transit. A must-see! (id:61852)
Property Details
| MLS® Number | X11988261 |
| Property Type | Single Family |
| Community Name | North S |
| AmenitiesNearBy | Hospital, Park, Public Transit, Schools |
| CommunityFeatures | Community Centre |
| ParkingSpaceTotal | 6 |
| Structure | Shed |
Building
| BathroomTotal | 4 |
| BedroomsAboveGround | 3 |
| BedroomsBelowGround | 1 |
| BedroomsTotal | 4 |
| Age | 0 To 5 Years |
| Appliances | Garage Door Opener Remote(s), Water Heater, Dishwasher, Dryer, Garage Door Opener, Hood Fan, Stove, Washer, Window Coverings, Refrigerator |
| BasementDevelopment | Finished |
| BasementType | N/a (finished) |
| ConstructionStyleAttachment | Detached |
| CoolingType | Central Air Conditioning, Air Exchanger |
| ExteriorFinish | Brick, Stucco |
| FlooringType | Hardwood |
| FoundationType | Concrete |
| HalfBathTotal | 1 |
| HeatingFuel | Natural Gas |
| HeatingType | Forced Air |
| StoriesTotal | 2 |
| SizeInterior | 1500 - 2000 Sqft |
| Type | House |
| UtilityWater | Municipal Water |
Parking
| Attached Garage | |
| Garage |
Land
| Acreage | No |
| FenceType | Fenced Yard |
| LandAmenities | Hospital, Park, Public Transit, Schools |
| Sewer | Sanitary Sewer |
| SizeDepth | 112 Ft ,9 In |
| SizeFrontage | 40 Ft |
| SizeIrregular | 40 X 112.8 Ft |
| SizeTotalText | 40 X 112.8 Ft|under 1/2 Acre |
| ZoningDescription | R1-3 |
Rooms
| Level | Type | Length | Width | Dimensions |
|---|---|---|---|---|
| Basement | Bedroom 4 | 3.33 m | 3.62 m | 3.33 m x 3.62 m |
| Basement | Bathroom | 2.66 m | 1.56 m | 2.66 m x 1.56 m |
| Basement | Recreational, Games Room | 7.19 m | 4.02 m | 7.19 m x 4.02 m |
| Main Level | Living Room | 7.67 m | 3.87 m | 7.67 m x 3.87 m |
| Main Level | Dining Room | 4.14 m | 3.42 m | 4.14 m x 3.42 m |
| Main Level | Kitchen | 3.53 m | 3.4 m | 3.53 m x 3.4 m |
| Upper Level | Primary Bedroom | 4.92 m | 3.94 m | 4.92 m x 3.94 m |
| Upper Level | Bathroom | 7.3 m | 2.86 m | 7.3 m x 2.86 m |
| Upper Level | Bedroom 2 | 3.34 m | 3.22 m | 3.34 m x 3.22 m |
| Upper Level | Bedroom 3 | 3.48 m | 3.21 m | 3.48 m x 3.21 m |
| Upper Level | Bathroom | 2.79 m | 1.48 m | 2.79 m x 1.48 m |
Utilities
| Cable | Installed |
| Electricity | Installed |
| Sewer | Installed |
https://www.realtor.ca/real-estate/27952316/1296-twilite-boulevard-london-north-s
Interested?
Contact us for more information
Alex Abramov
Salesperson
30 Eglinton Ave W Ste 7
Mississauga, Ontario L5R 3E7
