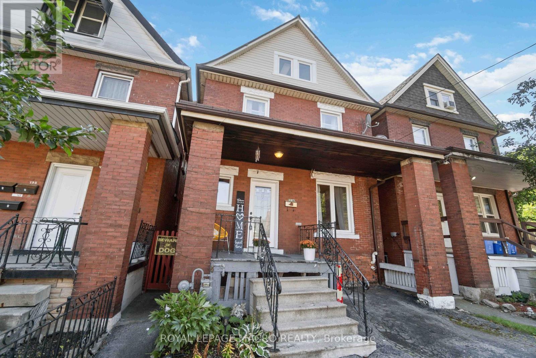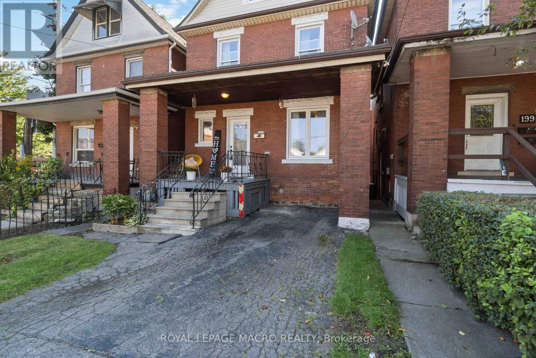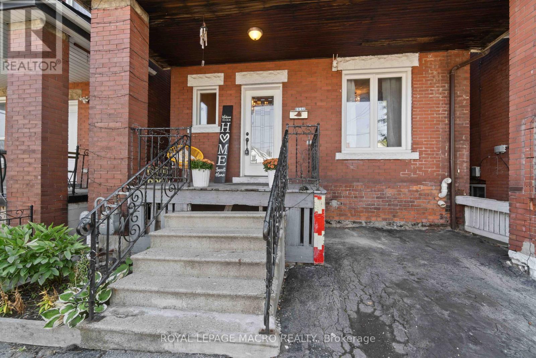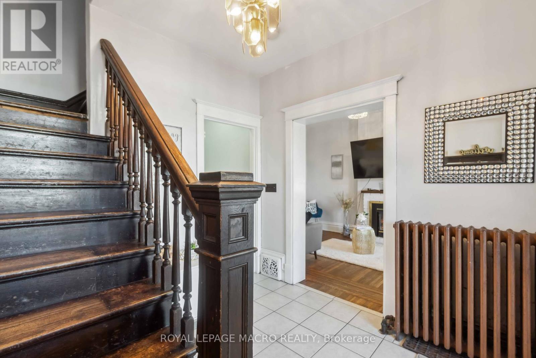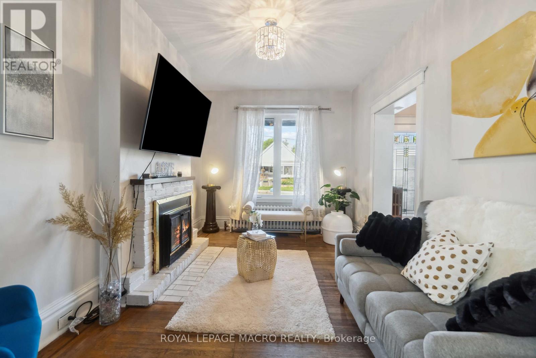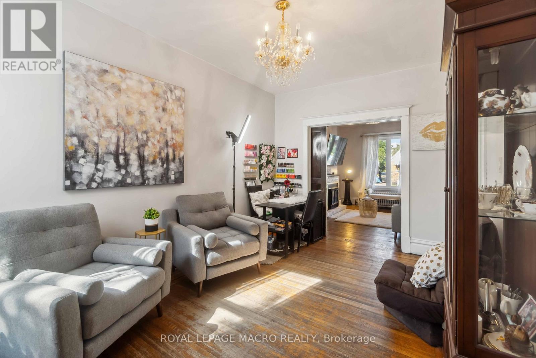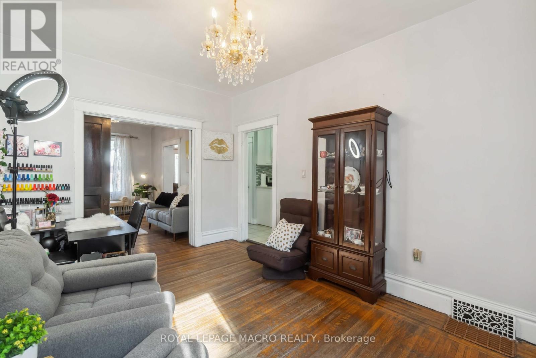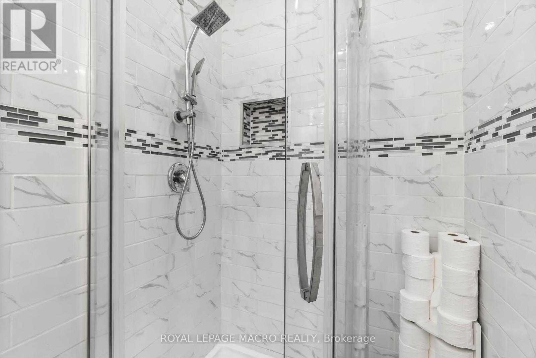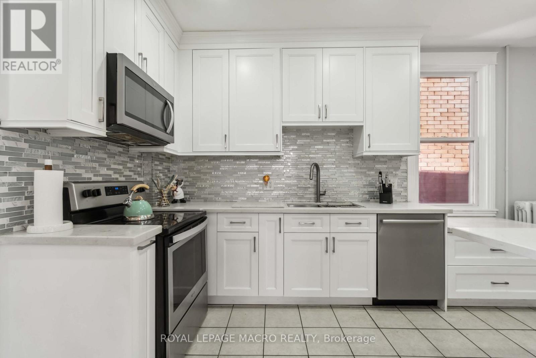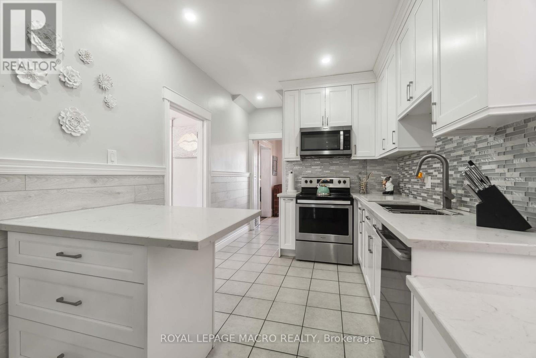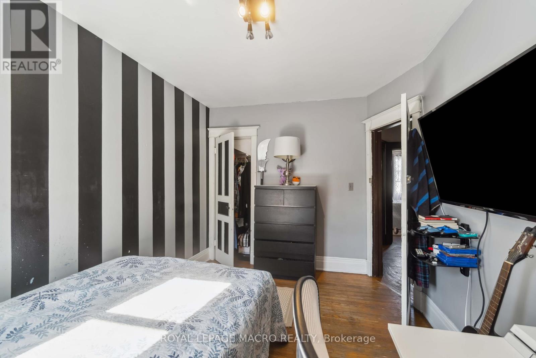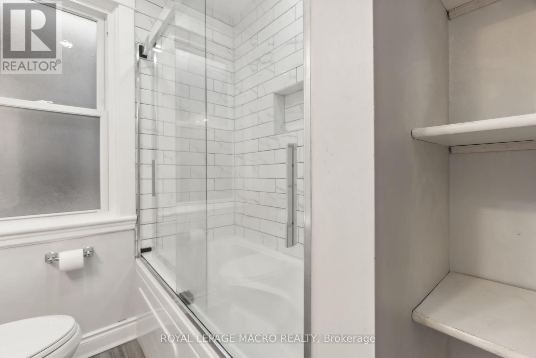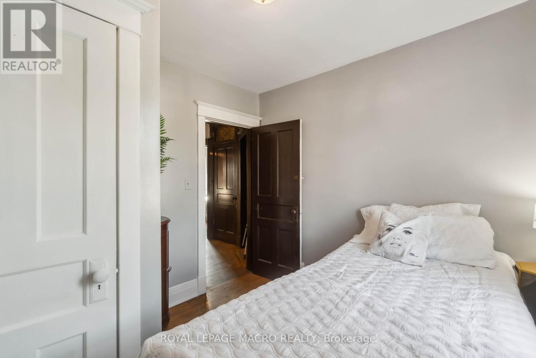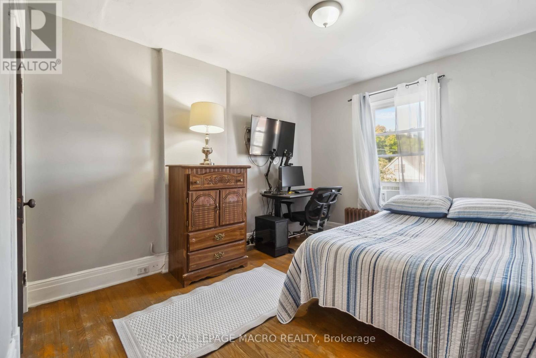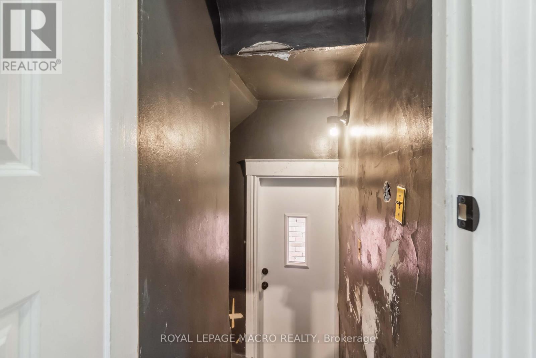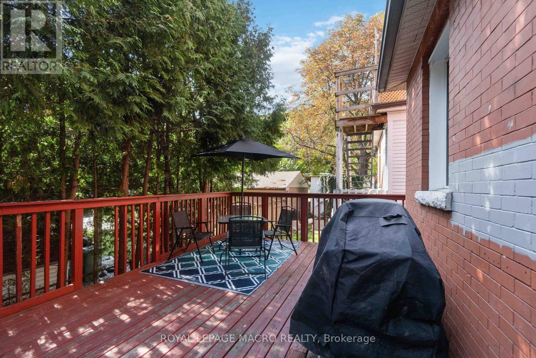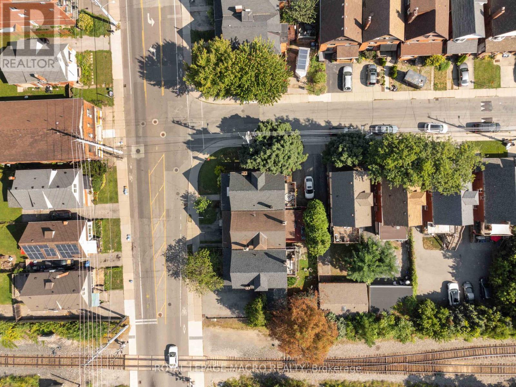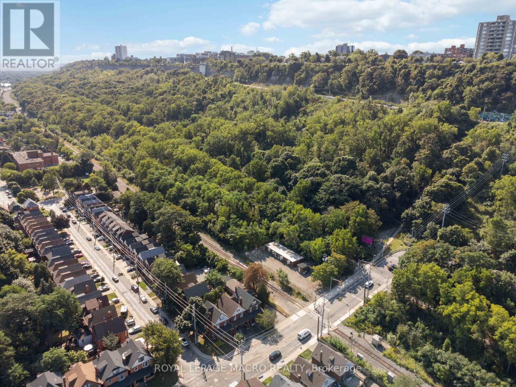197 Wentworth Street S Hamilton, Ontario L8N 2Z6
$599,000
Welcome to 197 Wentworth St. S. Discover the perfect investment opportunity located in the heart of Hamilton's highly sought after the St. Clair neighbourhood. This charming Victorian Brick home sits in a great family friendly neighbourhood. Enter into the foyer with high ceilings, through to the bright and spacious kitchen that has been beautifully updated with granite counter tops, and abundance of white cabitry and nicely done backsplash. The main floor also features a tastefully decorates 3pc bath and a dining area conveniently converted to and office space, ideal for remote work. Original hardwood floors throughout the main and 2nd floors. The rear deck provide a great space for family 7 friends to gather. The 2ndfloors has 4 spacious bedrooms and a large 4pc bath. As you go up the stairs to the 3rd floor you will dicover a hugespace with endless potential, it could be easily converted to a bedroom,gym,music studio or an office. The full unfinished basement with a separate entrance. (id:61852)
Property Details
| MLS® Number | X11956278 |
| Property Type | Single Family |
| Neigbourhood | St. Clair |
| Community Name | Stinson |
| AmenitiesNearBy | Hospital, Park, Place Of Worship, Public Transit, Schools |
| ParkingSpaceTotal | 1 |
Building
| BathroomTotal | 1 |
| BedroomsAboveGround | 4 |
| BedroomsTotal | 4 |
| Age | 100+ Years |
| Amenities | Fireplace(s) |
| Appliances | Dishwasher, Dryer, Microwave, Stove, Washer, Window Air Conditioner, Refrigerator |
| BasementDevelopment | Unfinished |
| BasementFeatures | Separate Entrance |
| BasementType | N/a (unfinished) |
| ConstructionStyleAttachment | Detached |
| CoolingType | Window Air Conditioner |
| ExteriorFinish | Brick |
| FireplacePresent | Yes |
| FireplaceTotal | 1 |
| FlooringType | Tile |
| FoundationType | Stone |
| HeatingFuel | Electric |
| HeatingType | Radiant Heat |
| StoriesTotal | 3 |
| SizeInterior | 1099.9909 - 1499.9875 Sqft |
| Type | House |
| UtilityWater | Municipal Water |
Land
| Acreage | No |
| LandAmenities | Hospital, Park, Place Of Worship, Public Transit, Schools |
| Sewer | Sanitary Sewer |
| SizeDepth | 77 Ft ,6 In |
| SizeFrontage | 23 Ft ,9 In |
| SizeIrregular | 23.8 X 77.5 Ft |
| SizeTotalText | 23.8 X 77.5 Ft|under 1/2 Acre |
Rooms
| Level | Type | Length | Width | Dimensions |
|---|---|---|---|---|
| Second Level | Primary Bedroom | 3.99 m | 2.95 m | 3.99 m x 2.95 m |
| Second Level | Bedroom 2 | 3.79 m | 2.95 m | 3.79 m x 2.95 m |
| Second Level | Bedroom 3 | 2.95 m | 2.92 m | 2.95 m x 2.92 m |
| Second Level | Bedroom 4 | 2.79 m | 2.77 m | 2.79 m x 2.77 m |
| Second Level | Bathroom | 1.9 m | 1.96 m | 1.9 m x 1.96 m |
| Third Level | Loft | 5.99 m | 3.43 m | 5.99 m x 3.43 m |
| Basement | Laundry Room | Measurements not available | ||
| Main Level | Foyer | 2.82 m | 2.69 m | 2.82 m x 2.69 m |
| Main Level | Living Room | 4.24 m | 2.92 m | 4.24 m x 2.92 m |
| Main Level | Dining Room | 4.44 m | 3.02 m | 4.44 m x 3.02 m |
| Main Level | Kitchen | 5 m | 2.72 m | 5 m x 2.72 m |
| Main Level | Bathroom | 2.36 m | 1.45 m | 2.36 m x 1.45 m |
https://www.realtor.ca/real-estate/27878155/197-wentworth-street-s-hamilton-stinson-stinson
Interested?
Contact us for more information
Maricel Poja Kingston
Salesperson
2247 Rymal Rd E #250b
Stoney Creek, Ontario L8J 2V8

