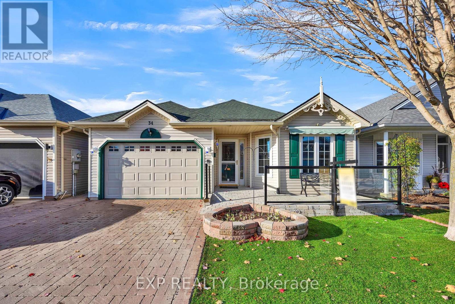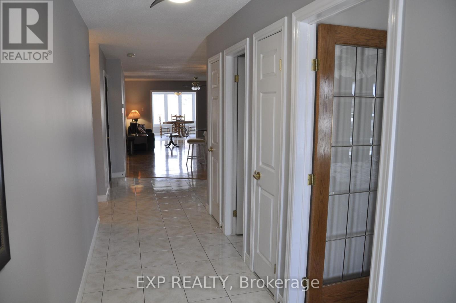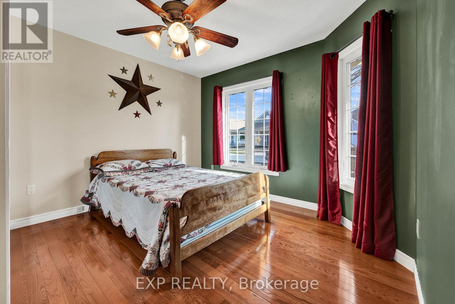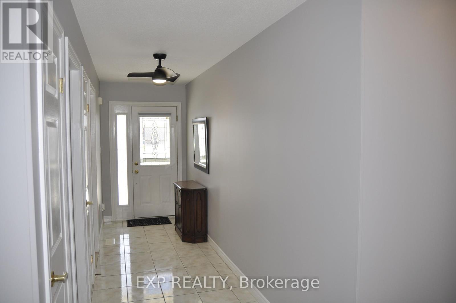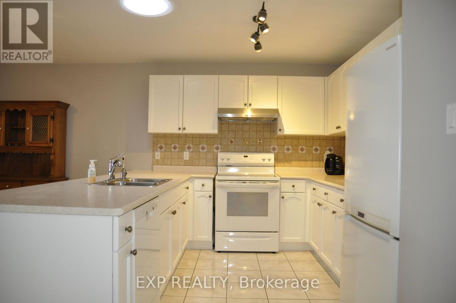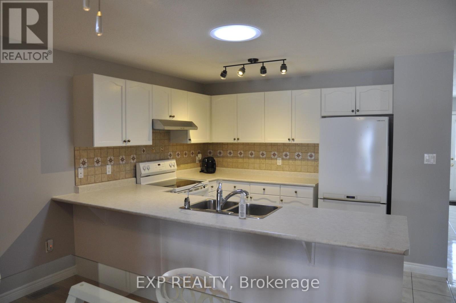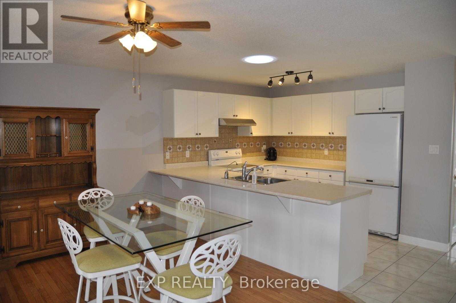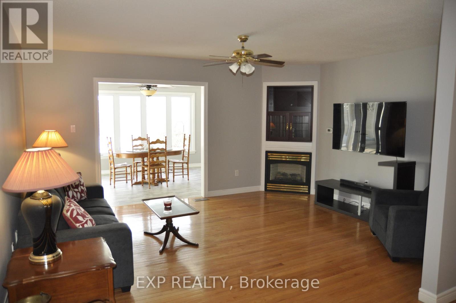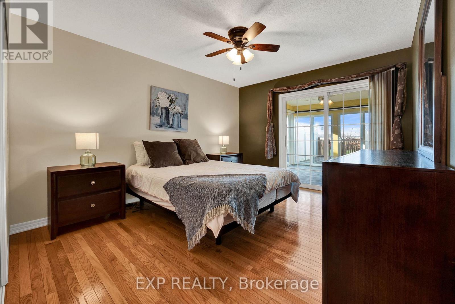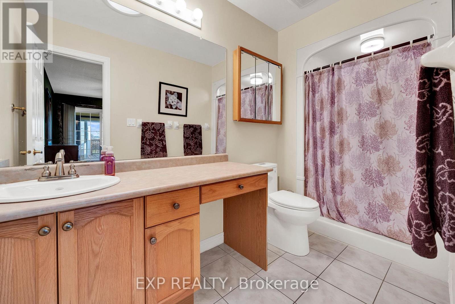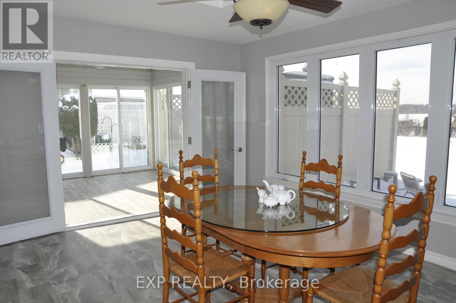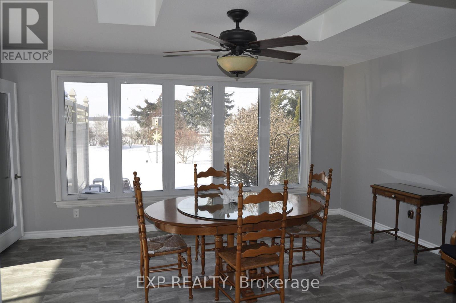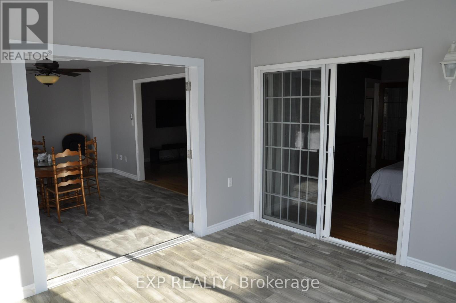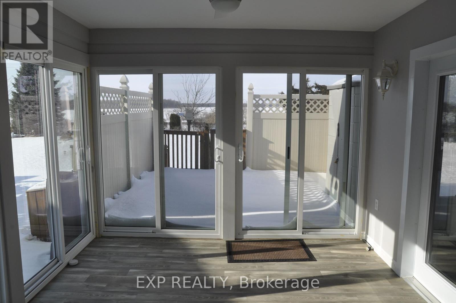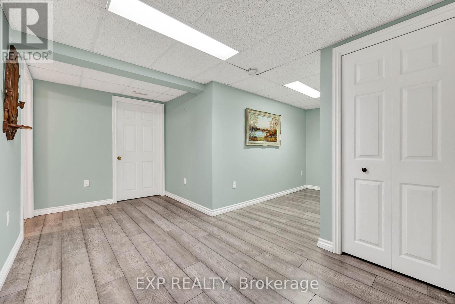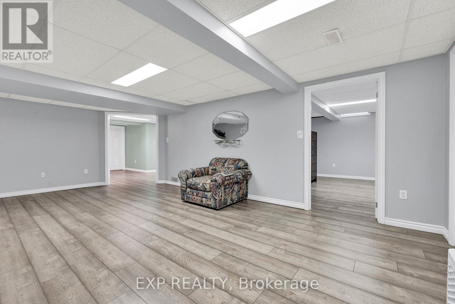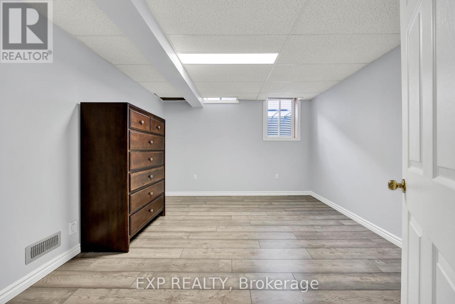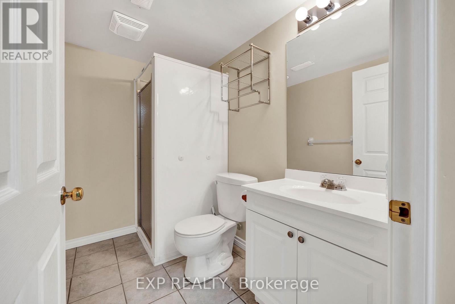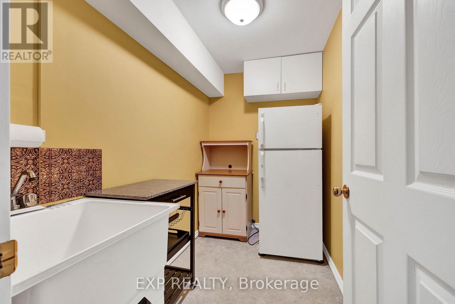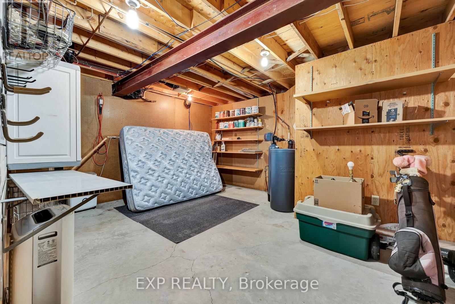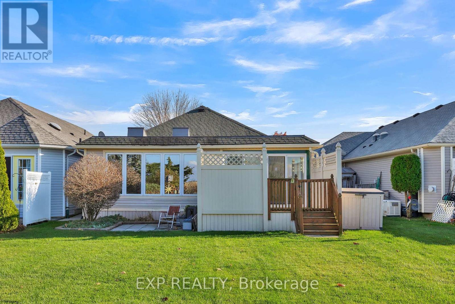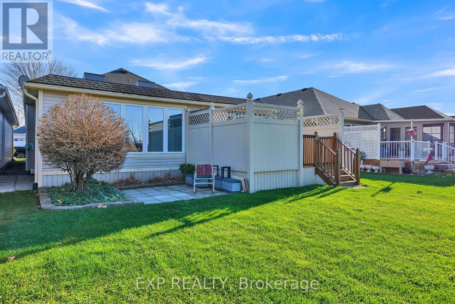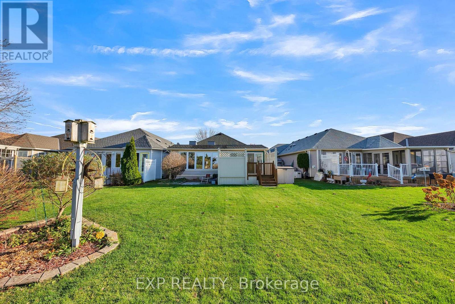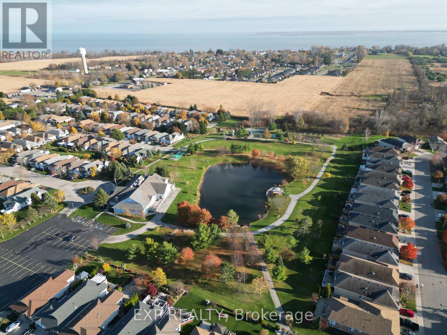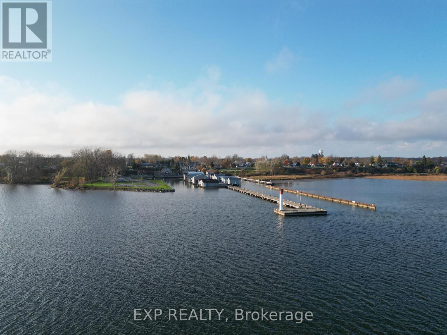34 Balsam Trail Norfolk, Ontario N0E 1M0
$510,000
Welcome to this charming 3-bedroom, 3-bathroom detached bungalow in the highly desirable Villages of Long Point, nestled in the scenic town of Port Rowan. This adult lifestyle community offers an ideal setting, with 8 acres of landscaped grounds, walking paths, and a Clubhouse packed with exclusive amenities like an indoor pool, sauna, gym, library, billiard hall, party room, and a variety of weekly activities. Built in 2003, this freehold bungalow sits beautifully on a 36' x 148' lot, featuring quiet side street frontage and a lushly landscaped backyard with no immediate neighbors. The home includes a single-car garage and is fully wheelchair accessible for convenient and effortless mobility. A double-wide driveway offers additional parking. With low HOA fees of $62/month, youll enjoy access to all community amenities. Just minutes from the eclectic shops, nautical-inspired eateries, and beautiful beaches along Lake Eries Golden South Coast, this is the ultimate retiree destination for a serene and active lifestyle. (id:61852)
Property Details
| MLS® Number | X11988987 |
| Property Type | Single Family |
| Community Name | Port Rowan |
| ParkingSpaceTotal | 3 |
Building
| BathroomTotal | 3 |
| BedroomsAboveGround | 3 |
| BedroomsTotal | 3 |
| Appliances | Water Heater, Water Softener, Dishwasher, Dryer, Garage Door Opener, Hood Fan, Stove, Washer, Refrigerator |
| ArchitecturalStyle | Bungalow |
| BasementDevelopment | Finished |
| BasementType | N/a (finished) |
| ConstructionStyleAttachment | Detached |
| CoolingType | Central Air Conditioning |
| ExteriorFinish | Vinyl Siding |
| FoundationType | Poured Concrete |
| HeatingFuel | Natural Gas |
| HeatingType | Forced Air |
| StoriesTotal | 1 |
| SizeInterior | 1100 - 1500 Sqft |
| Type | House |
| UtilityPower | Generator |
| UtilityWater | Municipal Water |
Parking
| Attached Garage | |
| Garage |
Land
| Acreage | No |
| Sewer | Sanitary Sewer |
| SizeDepth | 148 Ft ,6 In |
| SizeFrontage | 36 Ft ,1 In |
| SizeIrregular | 36.1 X 148.5 Ft |
| SizeTotalText | 36.1 X 148.5 Ft|under 1/2 Acre |
Rooms
| Level | Type | Length | Width | Dimensions |
|---|---|---|---|---|
| Basement | Bathroom | 2.41 m | 1.52 m | 2.41 m x 1.52 m |
| Basement | Bedroom | 3.96 m | 3.33 m | 3.96 m x 3.33 m |
| Basement | Other | 2.39 m | 1.5 m | 2.39 m x 1.5 m |
| Basement | Recreational, Games Room | 3.66 m | 6.43 m | 3.66 m x 6.43 m |
| Basement | Other | 4.6 m | 4.01 m | 4.6 m x 4.01 m |
| Basement | Utility Room | 4.01 m | 2.64 m | 4.01 m x 2.64 m |
| Main Level | Bathroom | 3.35 m | 1.5 m | 3.35 m x 1.5 m |
| Main Level | Sunroom | 3.17 m | 3.53 m | 3.17 m x 3.53 m |
| Main Level | Bathroom | 3.45 m | 1.5 m | 3.45 m x 1.5 m |
| Main Level | Bedroom | 3.45 m | 3.66 m | 3.45 m x 3.66 m |
| Main Level | Eating Area | 4.78 m | 3 m | 4.78 m x 3 m |
| Main Level | Dining Room | 4.98 m | 3.58 m | 4.98 m x 3.58 m |
| Main Level | Foyer | 1.5 m | 4.72 m | 1.5 m x 4.72 m |
| Main Level | Kitchen | 3.56 m | 2.79 m | 3.56 m x 2.79 m |
| Main Level | Laundry Room | 1.8 m | 1.7 m | 1.8 m x 1.7 m |
| Main Level | Living Room | 4.78 m | 3.94 m | 4.78 m x 3.94 m |
| Main Level | Primary Bedroom | 3.35 m | 4.67 m | 3.35 m x 4.67 m |
https://www.realtor.ca/real-estate/27953998/34-balsam-trail-norfolk-port-rowan-port-rowan
Interested?
Contact us for more information
Mica Sadler
Salesperson
7- 871 Victoria St N Unit 355a
Kitchener, Ontario N2B 3S4
