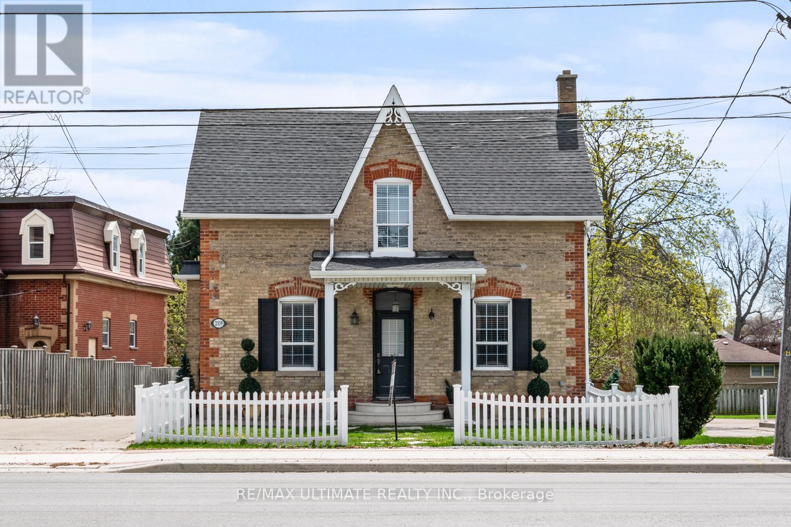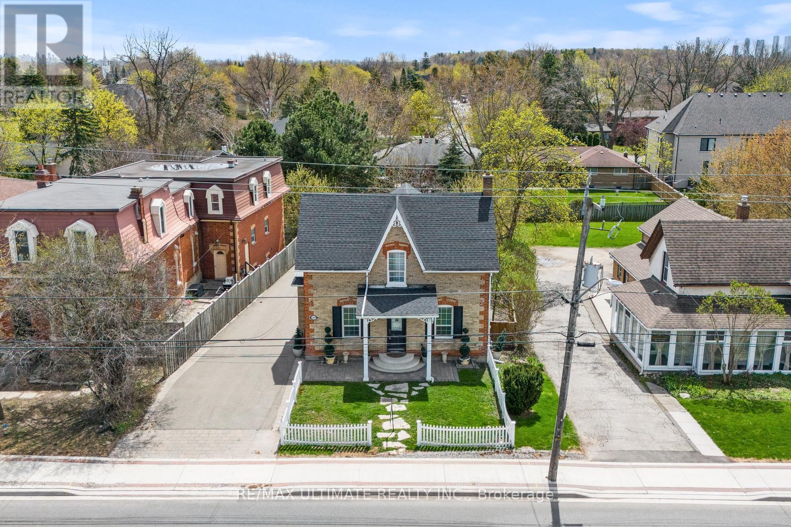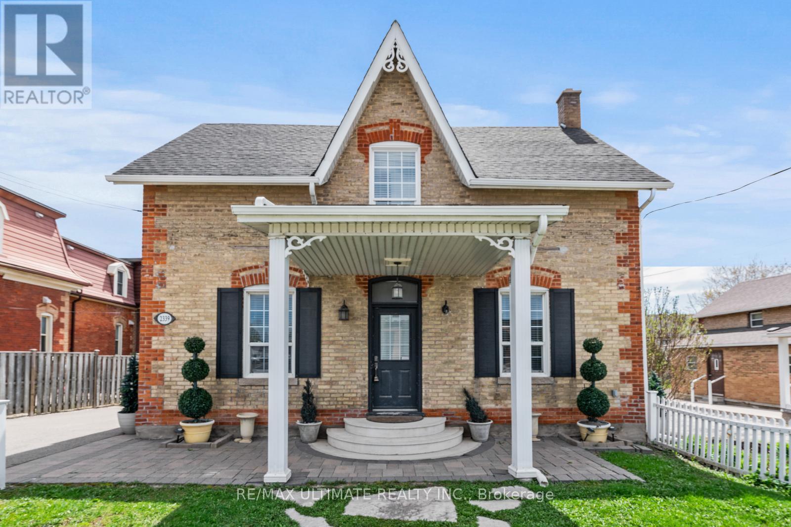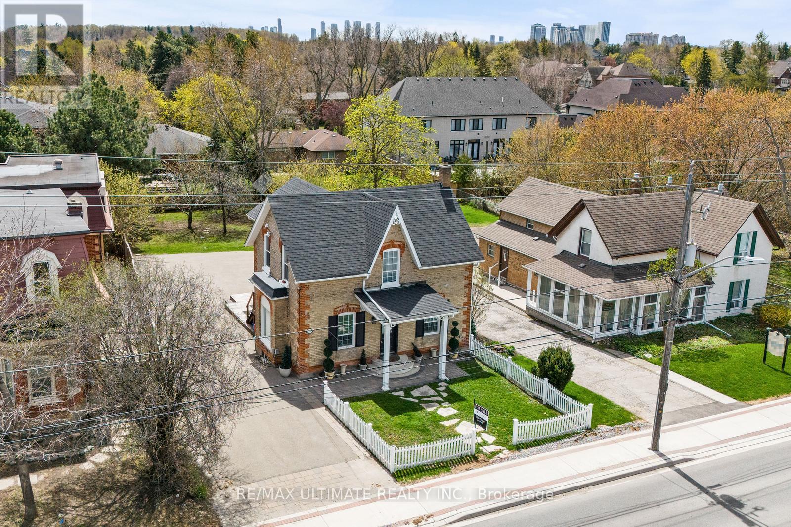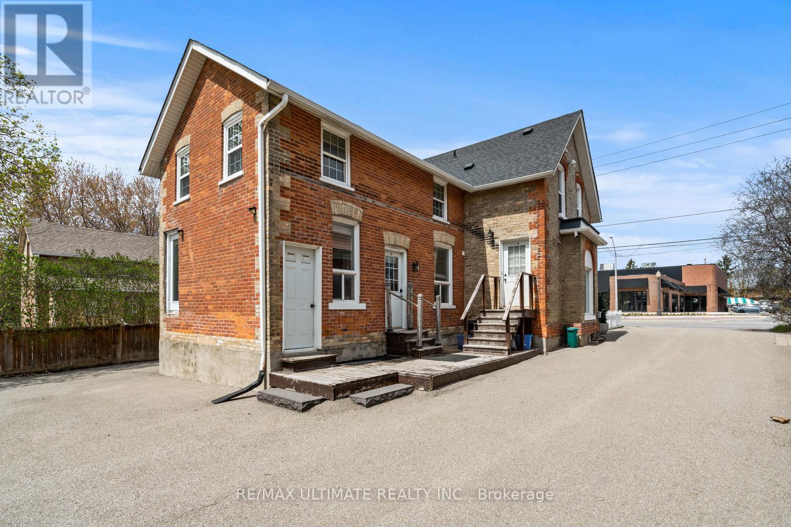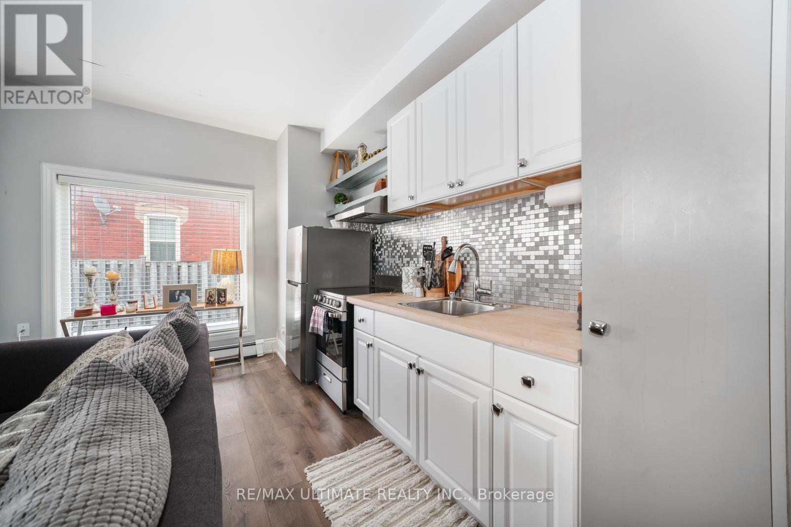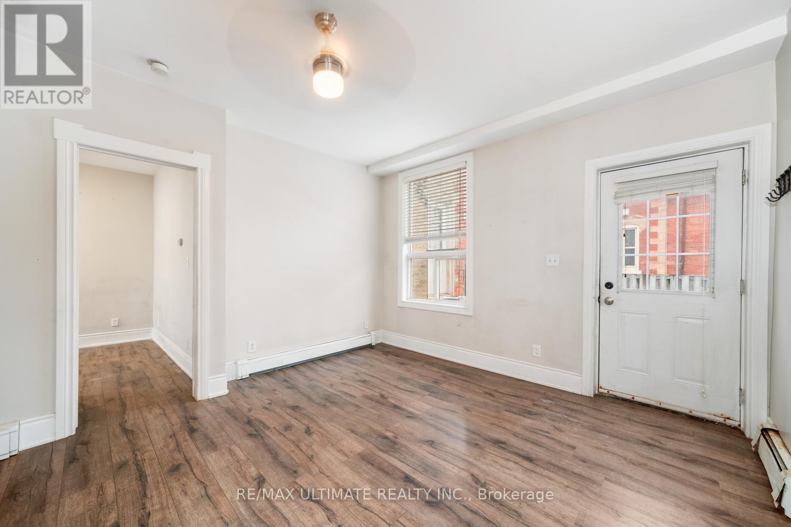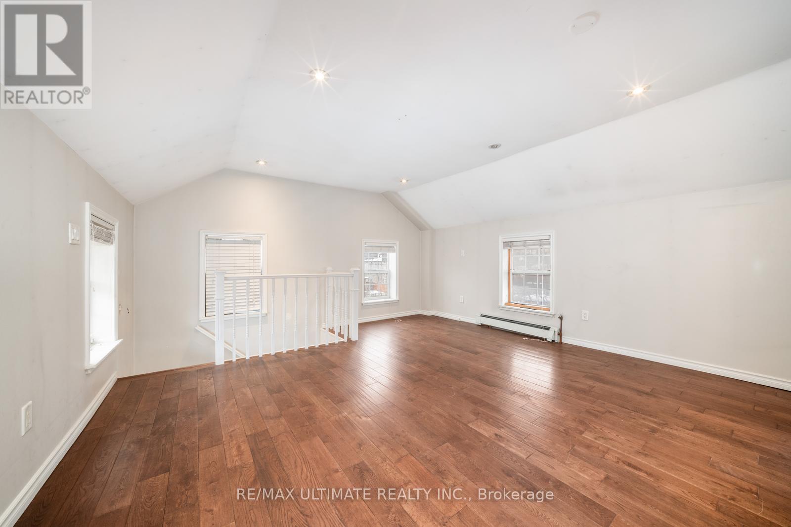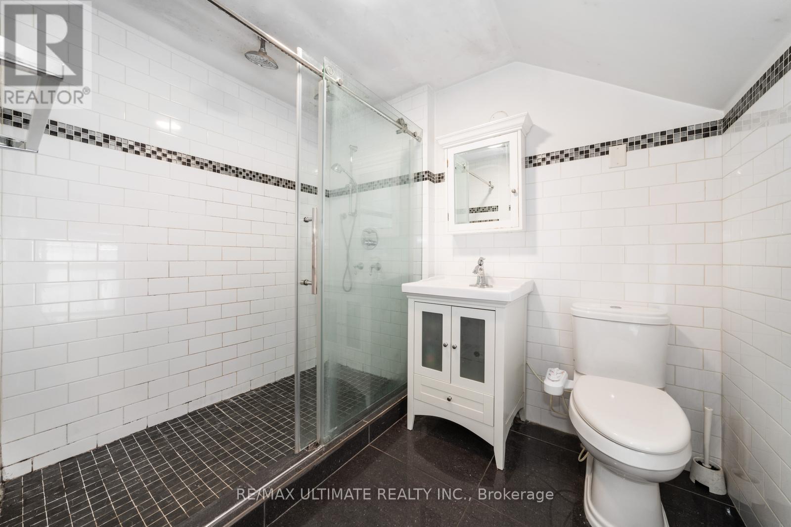2339 Major Mackenzie Drive Vaughan, Ontario L6A 3Z3
$1,498,999
An incredible opportunity to own this amazing property with over 50' frontage in the heart of Maple. Designated MMS zoning (Main Street Mixed Use) ranging from commercial, residential and community applications. Situated steps away from the Keele Street and Major Mackenzie Drive intersection, providing a fabulous opportunity for future commercial use. Pre-listing inspection on the property has been completed and available upon request. (id:61852)
Property Details
| MLS® Number | N11965409 |
| Property Type | Single Family |
| Neigbourhood | Maple |
| Community Name | Maple |
| AmenitiesNearBy | Hospital, Schools |
| EquipmentType | Water Heater - Gas |
| ParkingSpaceTotal | 6 |
| RentalEquipmentType | Water Heater - Gas |
Building
| BathroomTotal | 4 |
| BedroomsAboveGround | 4 |
| BedroomsTotal | 4 |
| Appliances | Water Heater, All, Window Coverings |
| BasementDevelopment | Unfinished |
| BasementType | N/a (unfinished) |
| ConstructionStyleAttachment | Detached |
| CoolingType | Window Air Conditioner |
| ExteriorFinish | Brick |
| FoundationType | Concrete |
| HeatingFuel | Natural Gas |
| HeatingType | Baseboard Heaters |
| StoriesTotal | 2 |
| SizeInterior | 1100 - 1500 Sqft |
| Type | House |
| UtilityWater | Municipal Water |
Land
| Acreage | No |
| FenceType | Fenced Yard |
| LandAmenities | Hospital, Schools |
| Sewer | Sanitary Sewer |
| SizeDepth | 187 Ft ,9 In |
| SizeFrontage | 54 Ft ,8 In |
| SizeIrregular | 54.7 X 187.8 Ft ; 54.66 Ft X 186.58 Ft X 53.59 Ft X 187.82 |
| SizeTotalText | 54.7 X 187.8 Ft ; 54.66 Ft X 186.58 Ft X 53.59 Ft X 187.82 |
| ZoningDescription | Mms |
Rooms
| Level | Type | Length | Width | Dimensions |
|---|---|---|---|---|
| Second Level | Bedroom | 3.65 m | 2.57 m | 3.65 m x 2.57 m |
| Second Level | Bedroom 2 | 3.28 m | 2.99 m | 3.28 m x 2.99 m |
| Second Level | Living Room | 4.88 m | 4.57 m | 4.88 m x 4.57 m |
| Second Level | Kitchen | 4.88 m | 4.57 m | 4.88 m x 4.57 m |
| Main Level | Kitchen | 5.45 m | 4.81 m | 5.45 m x 4.81 m |
| Main Level | Bedroom | 3.65 m | 3.35 m | 3.65 m x 3.35 m |
| Main Level | Living Room | 5.45 m | 4.82 m | 5.45 m x 4.82 m |
| Ground Level | Kitchen | 5.49 m | 3.96 m | 5.49 m x 3.96 m |
| Ground Level | Bedroom | 3.63 m | 3.2 m | 3.63 m x 3.2 m |
| Ground Level | Living Room | 5.49 m | 3.96 m | 5.49 m x 3.96 m |
Utilities
| Electricity | Installed |
| Sewer | Installed |
https://www.realtor.ca/real-estate/27897835/2339-major-mackenzie-drive-vaughan-maple-maple
Interested?
Contact us for more information
Dino Genise
Salesperson
1739 Bayview Ave.
Toronto, Ontario M4G 3C1

