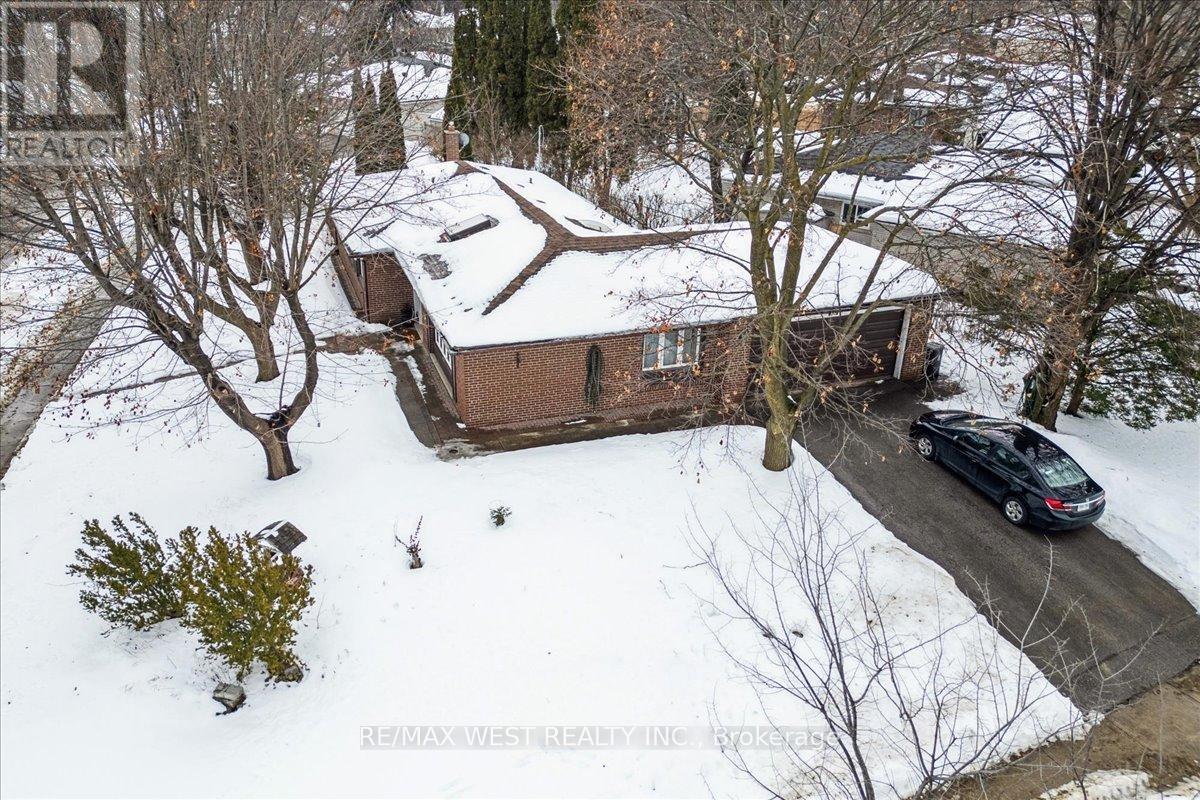4 Bedroom
2 Bathroom
1099.9909 - 1499.9875 sqft
Bungalow
Central Air Conditioning
Forced Air
$1,300,000
Excellent Opportunity! Discover The Beauty And Serenity Of Markland Wood. This Highly Sought-After Neighbourhood Boasts Mature Trees, Quiet Streets, and Private Yard. Conveniently located minutes away from Neilson Park and the Etobicoke Creek path system. Just minutes to Markland Wood Private Golf Course, schools, parks, shopping destinations - Cloverdale Mall and Sherway Gardens. You will appreciate easy access to Highways 427, 401, QEW, Kipling GO Transit and the proximity to Pearson International Airport. This is an unbeatable location. This Large 99.58 x 134.58 lot and 4 bedroom home offers so much for the Buyer who truly appreciates the potential and location that awaits them here! (id:61852)
Property Details
|
MLS® Number
|
W11989268 |
|
Property Type
|
Single Family |
|
Neigbourhood
|
Markland Wood |
|
Community Name
|
Markland Wood |
|
AmenitiesNearBy
|
Hospital, Park, Public Transit |
|
EquipmentType
|
Water Heater - Gas |
|
Features
|
Conservation/green Belt, Carpet Free |
|
ParkingSpaceTotal
|
6 |
|
RentalEquipmentType
|
Water Heater - Gas |
Building
|
BathroomTotal
|
2 |
|
BedroomsAboveGround
|
4 |
|
BedroomsTotal
|
4 |
|
Age
|
51 To 99 Years |
|
Appliances
|
All, Dishwasher, Dryer, Microwave, Oven, Stove, Washer, Refrigerator |
|
ArchitecturalStyle
|
Bungalow |
|
BasementFeatures
|
Separate Entrance |
|
BasementType
|
Full |
|
ConstructionStyleAttachment
|
Detached |
|
CoolingType
|
Central Air Conditioning |
|
ExteriorFinish
|
Brick |
|
FoundationType
|
Block |
|
HalfBathTotal
|
1 |
|
HeatingFuel
|
Natural Gas |
|
HeatingType
|
Forced Air |
|
StoriesTotal
|
1 |
|
SizeInterior
|
1099.9909 - 1499.9875 Sqft |
|
Type
|
House |
|
UtilityWater
|
Municipal Water |
Parking
Land
|
Acreage
|
No |
|
LandAmenities
|
Hospital, Park, Public Transit |
|
Sewer
|
Sanitary Sewer |
|
SizeDepth
|
134 Ft ,7 In |
|
SizeFrontage
|
99 Ft ,7 In |
|
SizeIrregular
|
99.6 X 134.6 Ft |
|
SizeTotalText
|
99.6 X 134.6 Ft |
Rooms
| Level |
Type |
Length |
Width |
Dimensions |
|
Main Level |
Kitchen |
6.02 m |
2.62 m |
6.02 m x 2.62 m |
|
Main Level |
Dining Room |
3 m |
2.77 m |
3 m x 2.77 m |
|
Main Level |
Living Room |
5.46 m |
3.76 m |
5.46 m x 3.76 m |
|
Main Level |
Primary Bedroom |
3.99 m |
3.38 m |
3.99 m x 3.38 m |
|
Main Level |
Bedroom 2 |
3.76 m |
3.38 m |
3.76 m x 3.38 m |
|
Main Level |
Bedroom 3 |
3.76 m |
2.84 m |
3.76 m x 2.84 m |
|
Main Level |
Bedroom 4 |
3.25 m |
2.9 m |
3.25 m x 2.9 m |
Utilities
|
Cable
|
Available |
|
Sewer
|
Installed |
https://www.realtor.ca/real-estate/27954566/52-broadfield-drive-toronto-markland-wood-markland-wood






