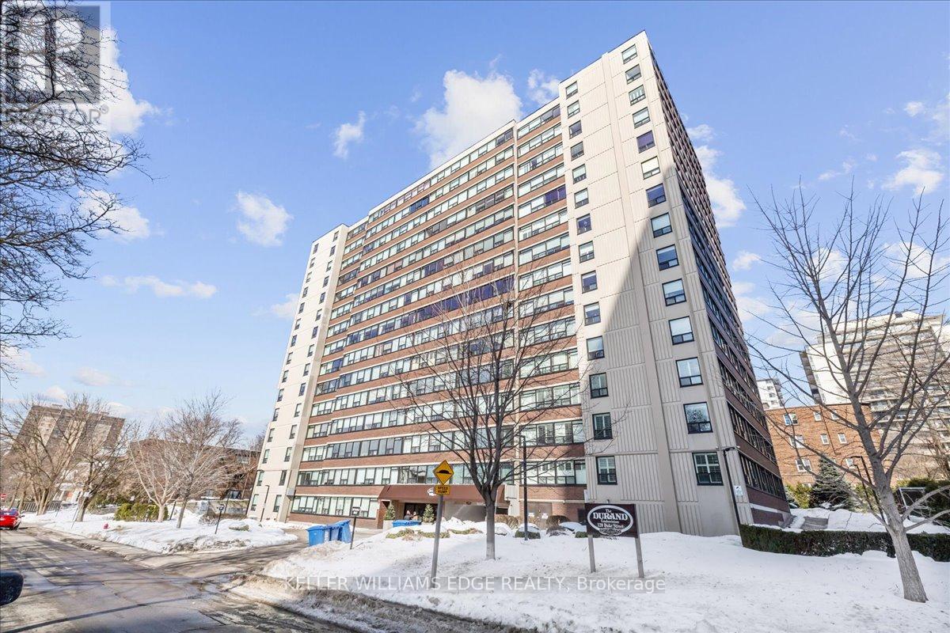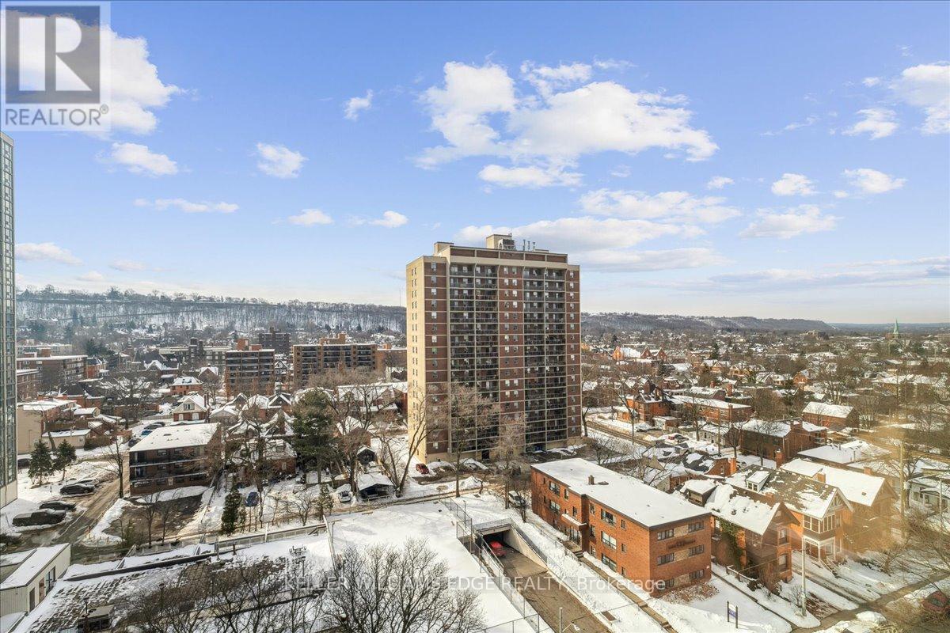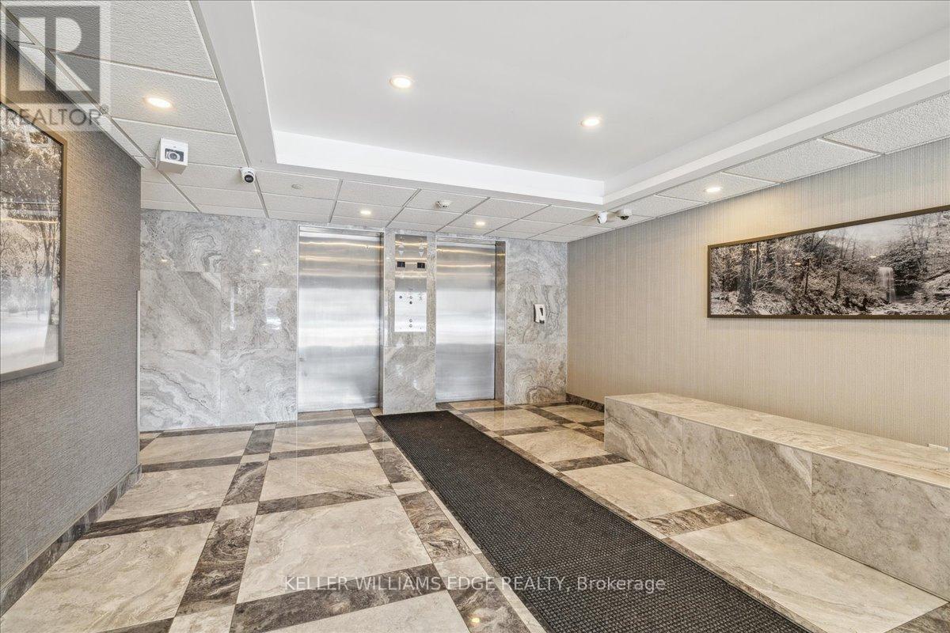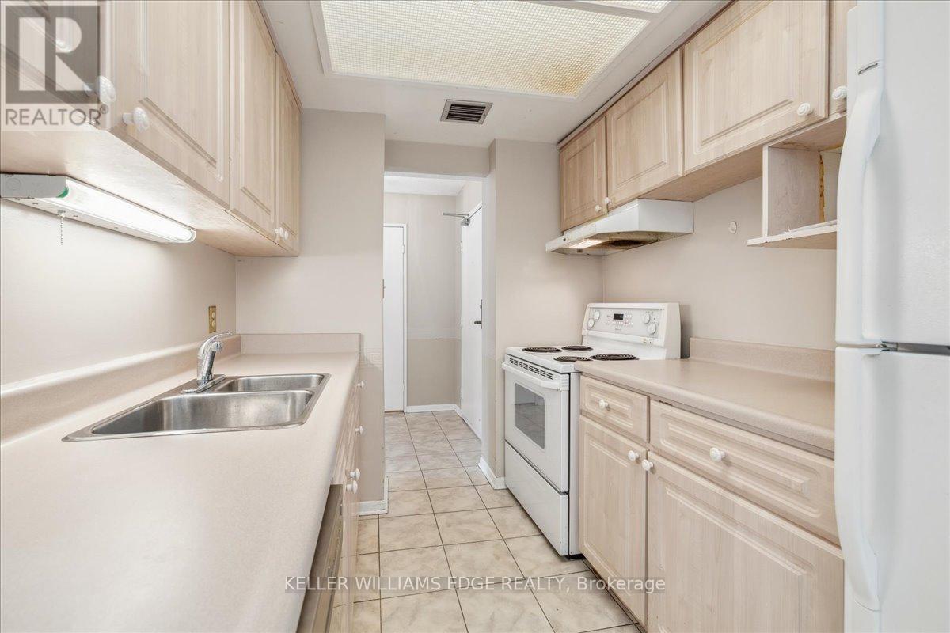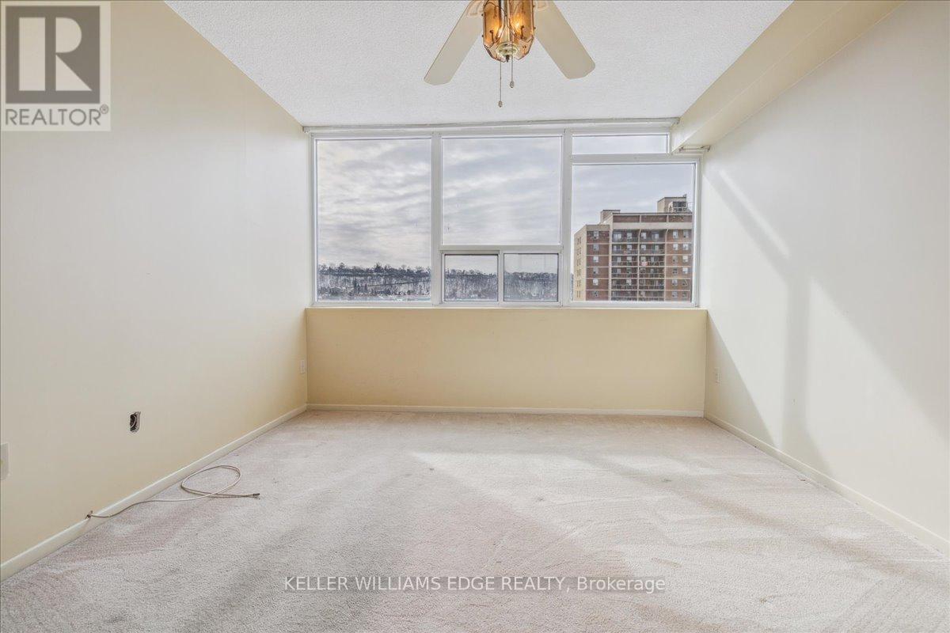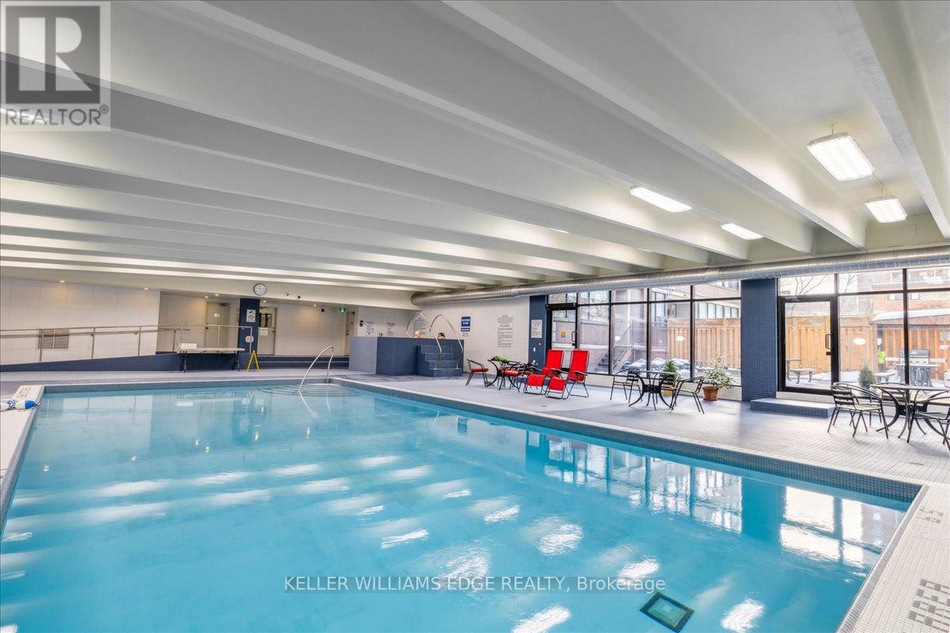1204 - 120 Duke Street Hamilton, Ontario L8P 4T1
$419,000Maintenance, Heat, Electricity, Water, Insurance, Common Area Maintenance
$969.75 Monthly
Maintenance, Heat, Electricity, Water, Insurance, Common Area Maintenance
$969.75 MonthlySituated in the prestigious Durand building, this spacious two-bedroom condo combines ample living space with sought-after amenities in a prime neighborhood. The entrance welcomes you with a large foyer, featuring a convenient two-piece washroom and abundant closet space. The open-concept living and dining area is bathed in natural light, creating a warm and inviting environment. Enjoy breathtaking, unobstructed views from every window. Both bedrooms are generously sized and south-facing, ensuring an abundance of sunlight throughout the day. Additional perks include in-suite laundry for added convenience. The building offers a variety of amenities such as underground parking (one assigned space #25), a pool, hot tub, sauna, gym, party room, outdoor patio and BBQ area. (id:61852)
Property Details
| MLS® Number | X11989573 |
| Property Type | Single Family |
| Neigbourhood | Durand |
| Community Name | Durand |
| AmenitiesNearBy | Park, Public Transit, Schools, Hospital |
| CommunityFeatures | Pet Restrictions, Community Centre |
| Features | In Suite Laundry |
| ParkingSpaceTotal | 1 |
| PoolType | Indoor Pool |
Building
| BathroomTotal | 2 |
| BedroomsAboveGround | 2 |
| BedroomsTotal | 2 |
| Age | 31 To 50 Years |
| Amenities | Sauna, Visitor Parking, Exercise Centre, Party Room |
| Appliances | Dishwasher, Dryer, Garage Door Opener, Hood Fan, Stove, Washer, Window Coverings, Refrigerator |
| CoolingType | Central Air Conditioning |
| ExteriorFinish | Brick, Concrete |
| HalfBathTotal | 1 |
| HeatingFuel | Natural Gas |
| HeatingType | Forced Air |
| SizeInterior | 1000 - 1199 Sqft |
| Type | Apartment |
Parking
| Underground | |
| Garage |
Land
| Acreage | No |
| LandAmenities | Park, Public Transit, Schools, Hospital |
Rooms
| Level | Type | Length | Width | Dimensions |
|---|---|---|---|---|
| Main Level | Bathroom | 0.8 m | 1.68 m | 0.8 m x 1.68 m |
| Main Level | Kitchen | 2.3 m | 4.93 m | 2.3 m x 4.93 m |
| Main Level | Dining Room | 5.46 m | 2.32 m | 5.46 m x 2.32 m |
| Main Level | Living Room | 5.47 m | 3.57 m | 5.47 m x 3.57 m |
| Main Level | Bedroom | 4.41 m | 3.3 m | 4.41 m x 3.3 m |
| Main Level | Bedroom | 4.41 m | 2.7 m | 4.41 m x 2.7 m |
| Main Level | Bathroom | 1.48 m | 3.9 m | 1.48 m x 3.9 m |
https://www.realtor.ca/real-estate/27955255/1204-120-duke-street-hamilton-durand-durand
Interested?
Contact us for more information
Lindsay Castelli
Broker
3185 Harvester Rd Unit 1a
Burlington, Ontario L7N 3N8
