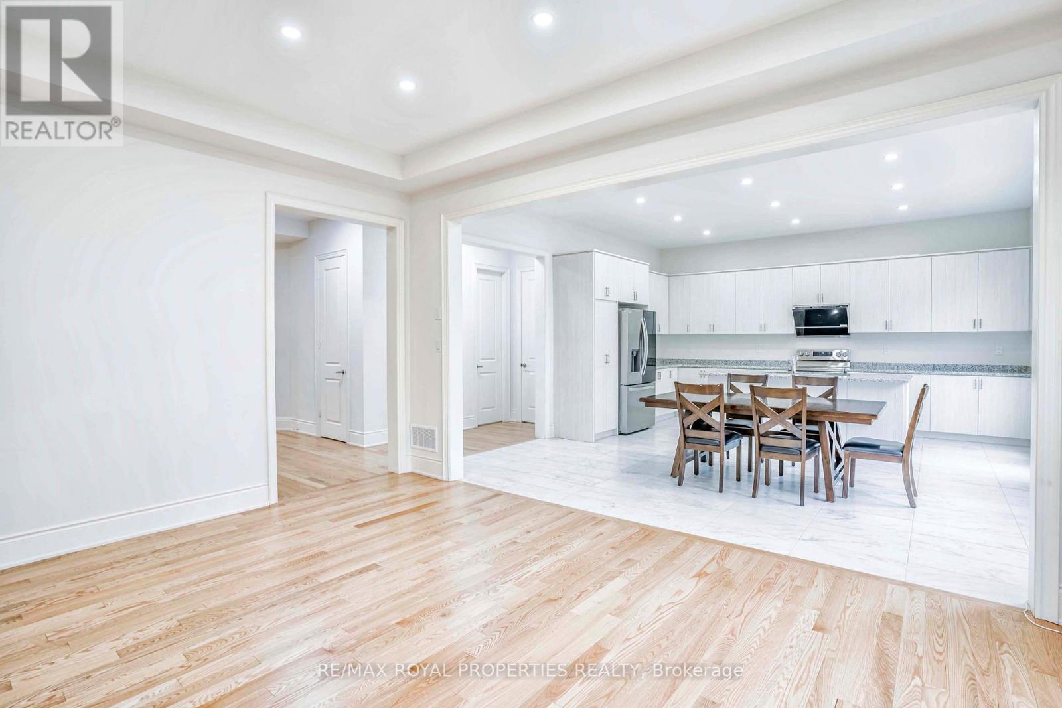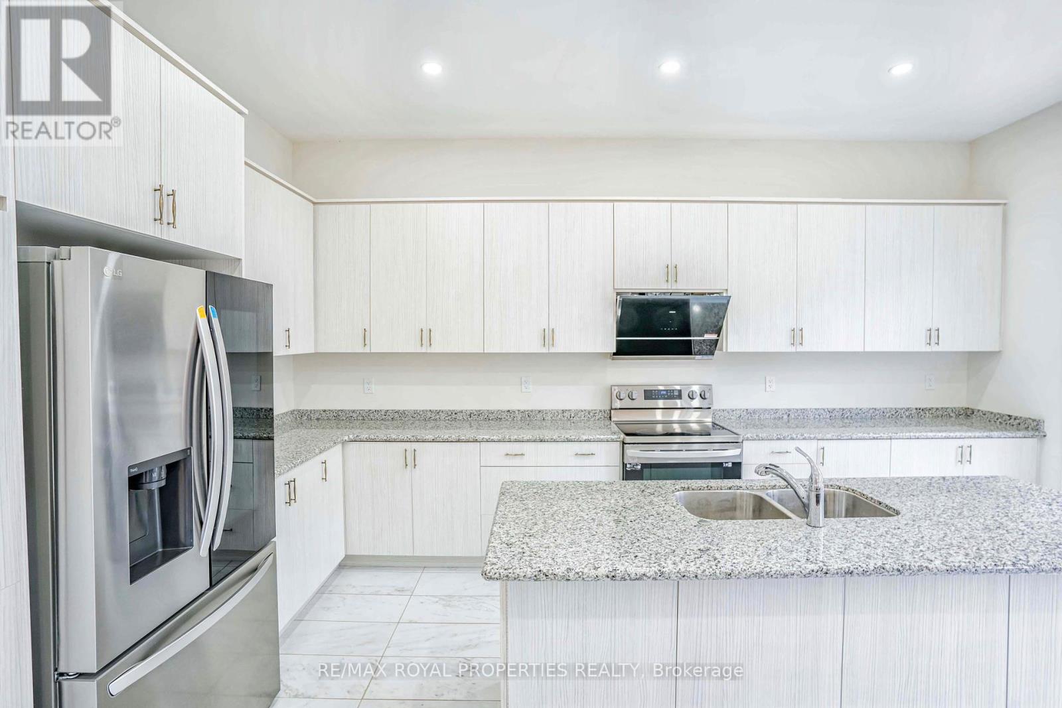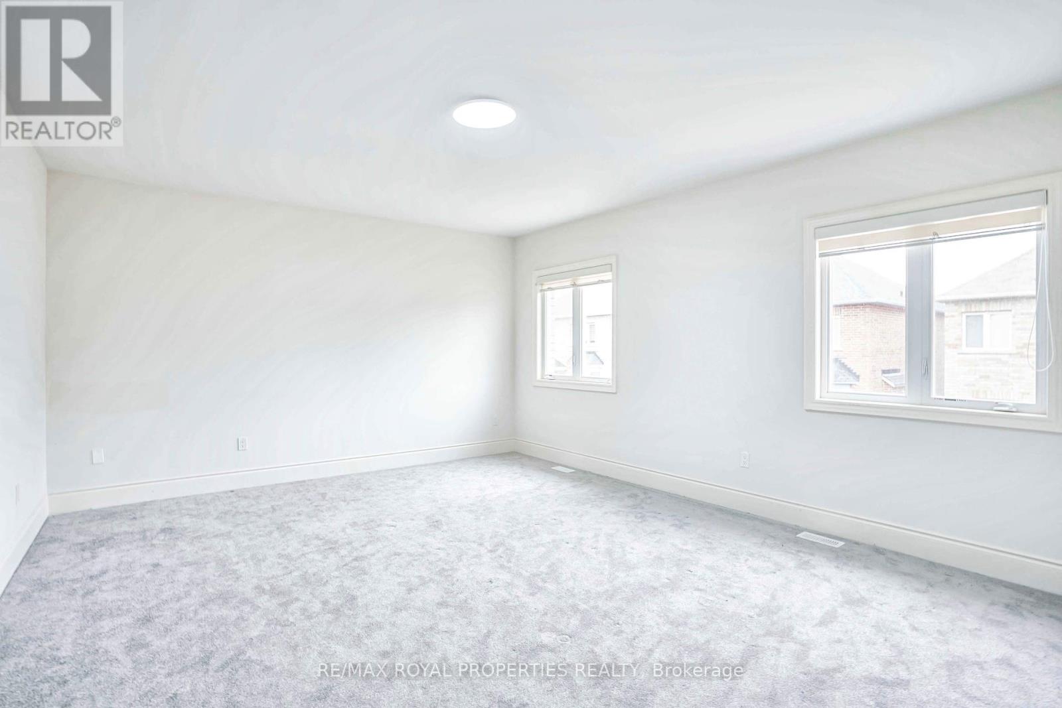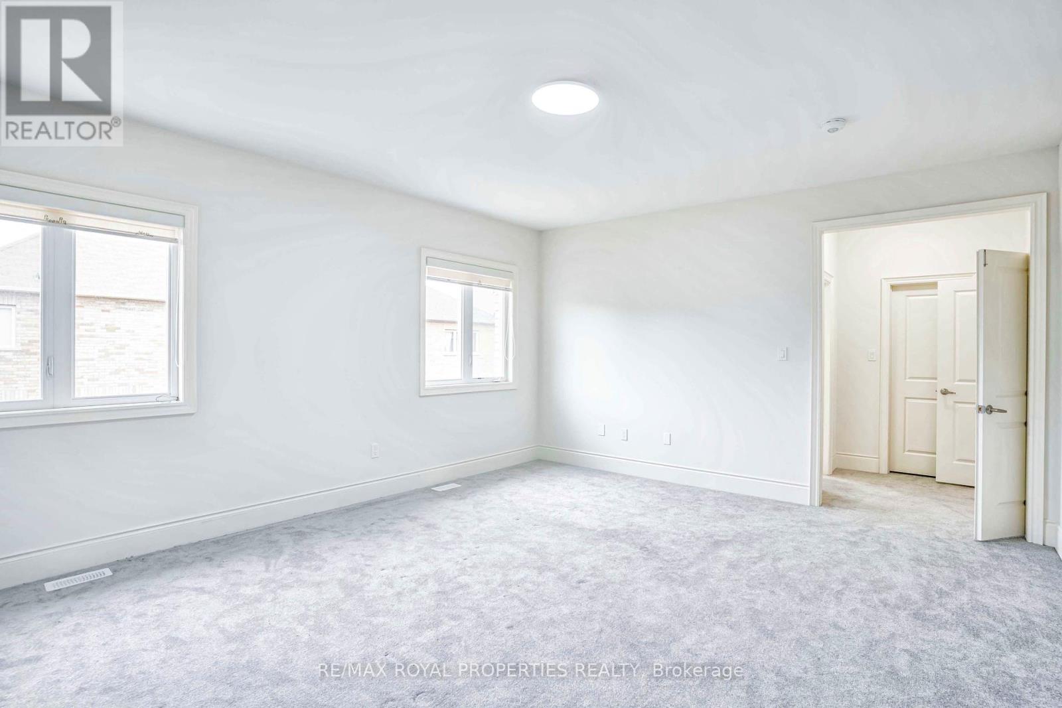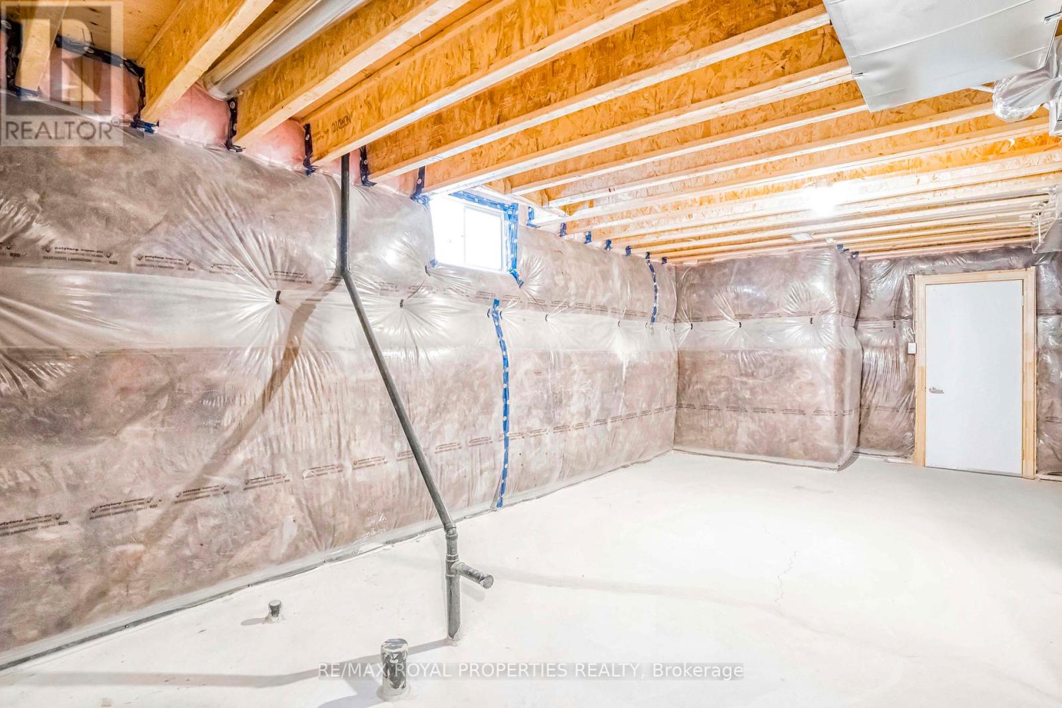208 Wesmina Avenue Whitchurch-Stouffville, Ontario L4A 0R8
$1,688,000
Welcome to your dream home in Stouffville! Starlane Home, Model Carnegie 2 Elev 2 (4 BR+4 Bath), Aprox 3000 Sq, 10 Ft Ceiling On Main Floor 9 Ft Ceiling On 2nd Floor, 200 Amp Electric Panel. Big Windows In The Basement (9 Ft ), A Bright And Spacious Family Room, Dining Room, And Breakfast Area, Main Floor Has Hardwood Floor, Perfect For Entertaining And Family Gatherings,With A Walk-Up Basement ,Nice Neighborhood Close To Parks, School, Splash-Pad, And Trails. Easy Access To Hwy 404/407/Go Station/Bus. (id:61852)
Property Details
| MLS® Number | N11957207 |
| Property Type | Single Family |
| Community Name | Stouffville |
| ParkingSpaceTotal | 4 |
Building
| BathroomTotal | 4 |
| BedroomsAboveGround | 4 |
| BedroomsTotal | 4 |
| Age | 0 To 5 Years |
| Amenities | Fireplace(s) |
| Appliances | Water Heater, Stove, Washer, Window Coverings, Refrigerator |
| BasementDevelopment | Unfinished |
| BasementFeatures | Walk-up |
| BasementType | N/a (unfinished) |
| ConstructionStyleAttachment | Detached |
| CoolingType | Central Air Conditioning |
| ExteriorFinish | Brick, Stone |
| FireplacePresent | Yes |
| FireplaceTotal | 1 |
| FlooringType | Hardwood, Ceramic, Carpeted |
| FoundationType | Poured Concrete |
| HalfBathTotal | 1 |
| HeatingFuel | Natural Gas |
| HeatingType | Forced Air |
| StoriesTotal | 2 |
| Type | House |
| UtilityWater | Municipal Water |
Parking
| Garage |
Land
| Acreage | No |
| Sewer | Sanitary Sewer |
| SizeDepth | 96 Ft |
| SizeFrontage | 40 Ft |
| SizeIrregular | 40.03 X 96.03 Ft |
| SizeTotalText | 40.03 X 96.03 Ft |
Rooms
| Level | Type | Length | Width | Dimensions |
|---|---|---|---|---|
| Second Level | Primary Bedroom | 5.48 m | 4.57 m | 5.48 m x 4.57 m |
| Second Level | Bedroom 2 | 3.87 m | 3.65 m | 3.87 m x 3.65 m |
| Second Level | Bedroom 3 | 4.57 m | 3.65 m | 4.57 m x 3.65 m |
| Second Level | Bedroom 4 | 4.99 m | 4.14 m | 4.99 m x 4.14 m |
| Main Level | Living Room | 6.7 m | 4.02 m | 6.7 m x 4.02 m |
| Main Level | Dining Room | 6.7 m | 4.02 m | 6.7 m x 4.02 m |
| Main Level | Family Room | 5.3 m | 3.96 m | 5.3 m x 3.96 m |
| Main Level | Kitchen | 5.3 m | 3.96 m | 5.3 m x 3.96 m |
| Main Level | Eating Area | 5.3 m | 3.04 m | 5.3 m x 3.04 m |
Interested?
Contact us for more information
Raoul Sivanathan
Broker
19 - 7595 Markham Road
Markham, Ontario L3S 0B6










