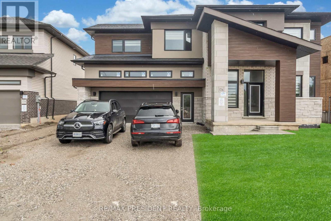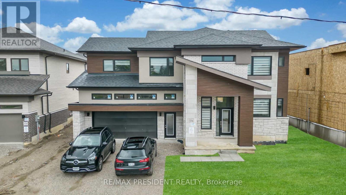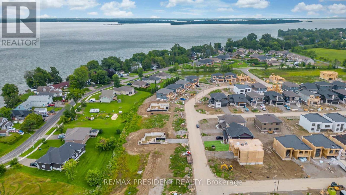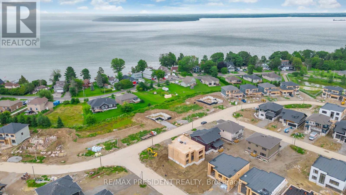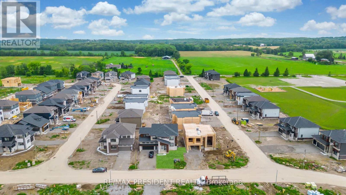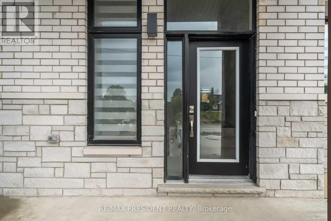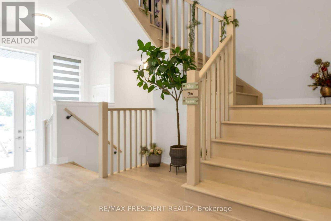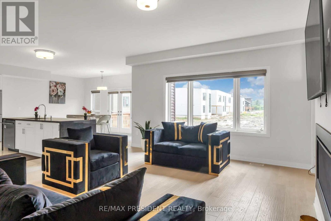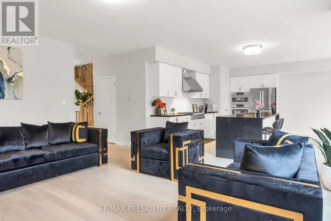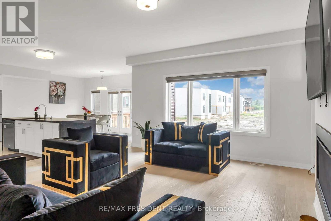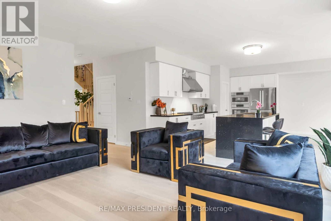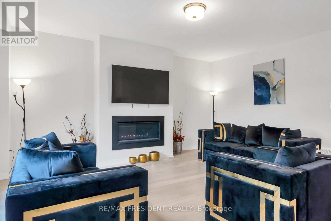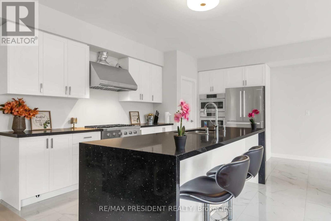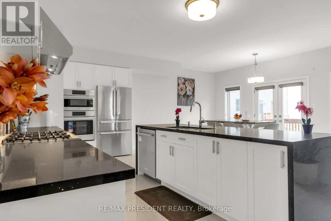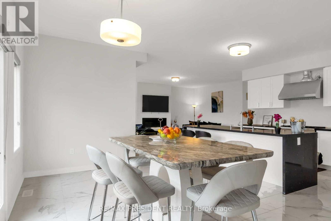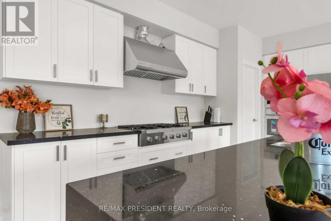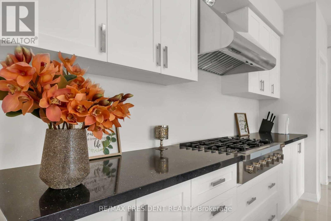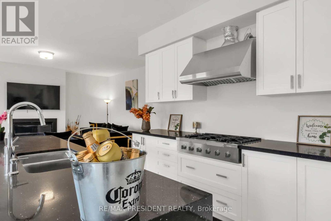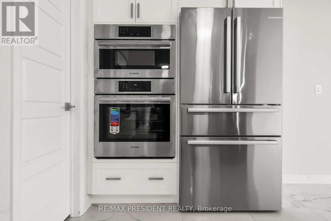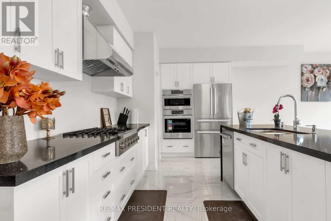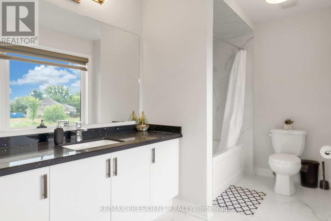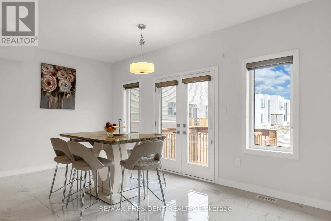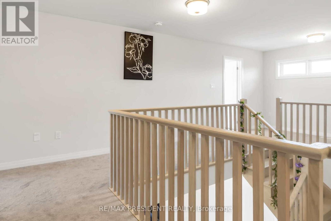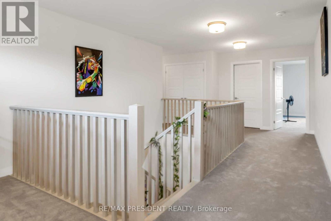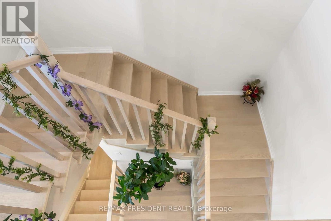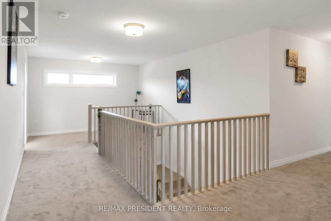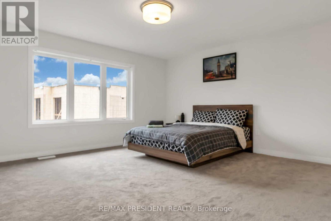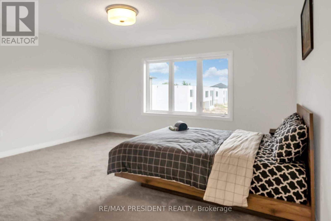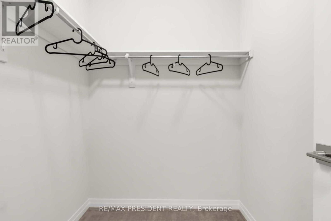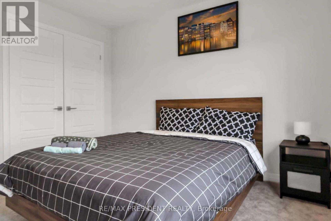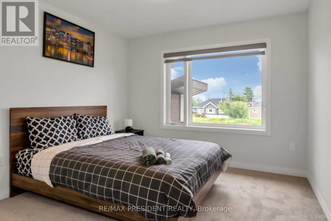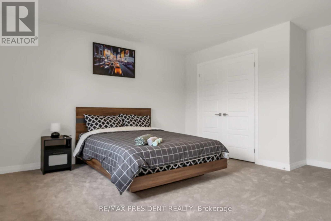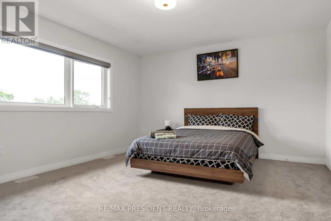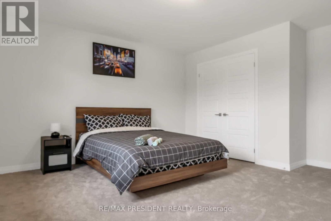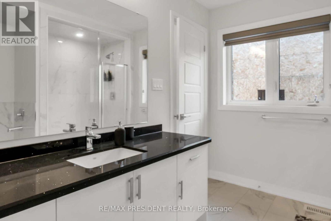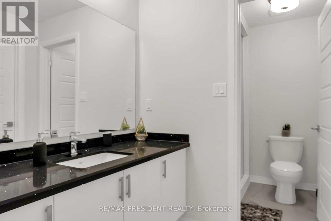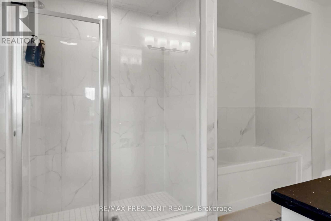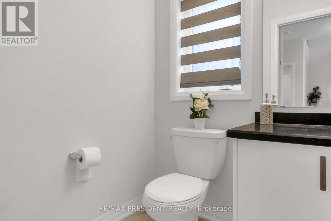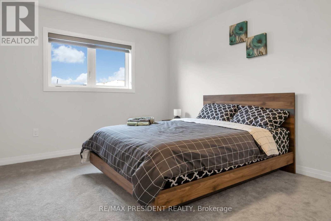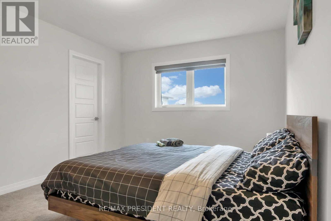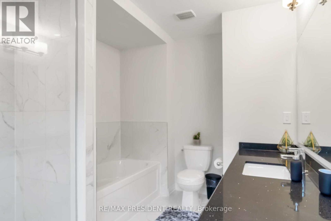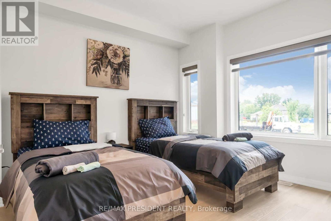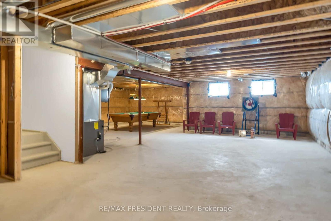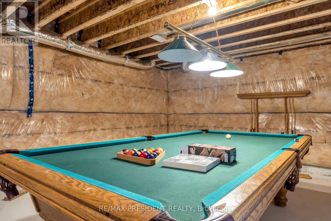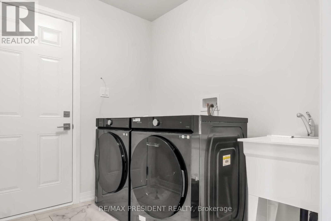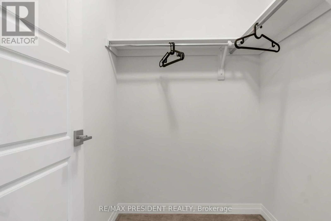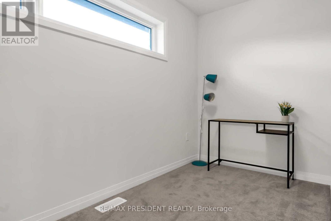3716 Lakepoint Drive Severn, Ontario L3V 8M9
$3,500 Monthly
A must see Brand New Executive Home! This Modern Masterpiece Impress with its Grand Entrance of High Ceiling and Seamless Flow Between Indoor and Outdoor Living Space. Craftsmanship and Attention to the detail throughout. Over 3100Sqft of Living Space. Upgraded Gourmet Kitchen with Stainless Steel Appliances with beautiful Backsplash. Featuring 5 Specious Bedroom, Office Space, 3 generous size Bathrooms each with Spa-Like looks. Walk in Closets. Big Driveway that can accommodate 4 Vehicles Plus Oversized 2.5 car garage providing ample space for your prizedVehicles. (id:61852)
Property Details
| MLS® Number | S11989702 |
| Property Type | Single Family |
| Community Name | Rural Severn |
| AmenitiesNearBy | Beach, Park |
| ParkingSpaceTotal | 8 |
| ViewType | View |
Building
| BathroomTotal | 7 |
| BedroomsAboveGround | 4 |
| BedroomsTotal | 4 |
| Age | 0 To 5 Years |
| Amenities | Fireplace(s) |
| Appliances | Oven - Built-in, Dishwasher, Microwave, Oven, Refrigerator |
| BasementDevelopment | Unfinished |
| BasementType | N/a (unfinished) |
| ConstructionStyleAttachment | Detached |
| CoolingType | Central Air Conditioning |
| ExteriorFinish | Aluminum Siding, Brick |
| FireplacePresent | Yes |
| FireplaceTotal | 1 |
| FoundationType | Concrete |
| HalfBathTotal | 1 |
| HeatingFuel | Natural Gas |
| HeatingType | Forced Air |
| StoriesTotal | 2 |
| SizeInterior | 2999.975 - 3499.9705 Sqft |
| Type | House |
| UtilityWater | Municipal Water |
Parking
| Attached Garage | |
| Garage |
Land
| AccessType | Highway Access |
| Acreage | No |
| LandAmenities | Beach, Park |
| Sewer | Sanitary Sewer |
| SizeDepth | 99 Ft ,10 In |
| SizeFrontage | 65 Ft ,7 In |
| SizeIrregular | 65.6 X 99.9 Ft |
| SizeTotalText | 65.6 X 99.9 Ft |
Rooms
| Level | Type | Length | Width | Dimensions |
|---|---|---|---|---|
| Second Level | Primary Bedroom | 6.01 m | 4.26 m | 6.01 m x 4.26 m |
| Second Level | Bedroom 2 | 4.6 m | 4.21 m | 4.6 m x 4.21 m |
| Second Level | Bedroom 3 | 3.66 m | 4.26 m | 3.66 m x 4.26 m |
| Second Level | Bedroom 4 | 4.8 m | 4.6 m | 4.8 m x 4.6 m |
| Main Level | Bedroom 5 | 3.3 m | 3.66 m | 3.3 m x 3.66 m |
| Main Level | Family Room | 4 m | 5.5 m | 4 m x 5.5 m |
| Main Level | Kitchen | 5 m | 3.04 m | 5 m x 3.04 m |
| Main Level | Dining Room | 5.2 m | 3.66 m | 5.2 m x 3.66 m |
Utilities
| Cable | Installed |
https://www.realtor.ca/real-estate/27955417/3716-lakepoint-drive-severn-rural-severn
Interested?
Contact us for more information
Naveen Poonga
Broker
155 Salvation Road
Brampton, Ontario L7A 0W7
