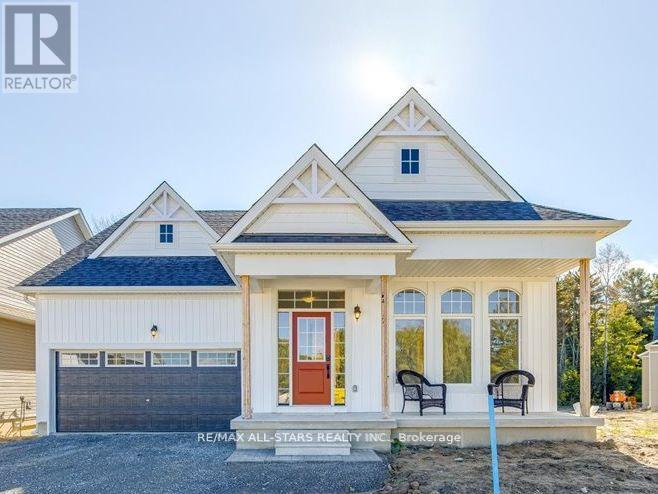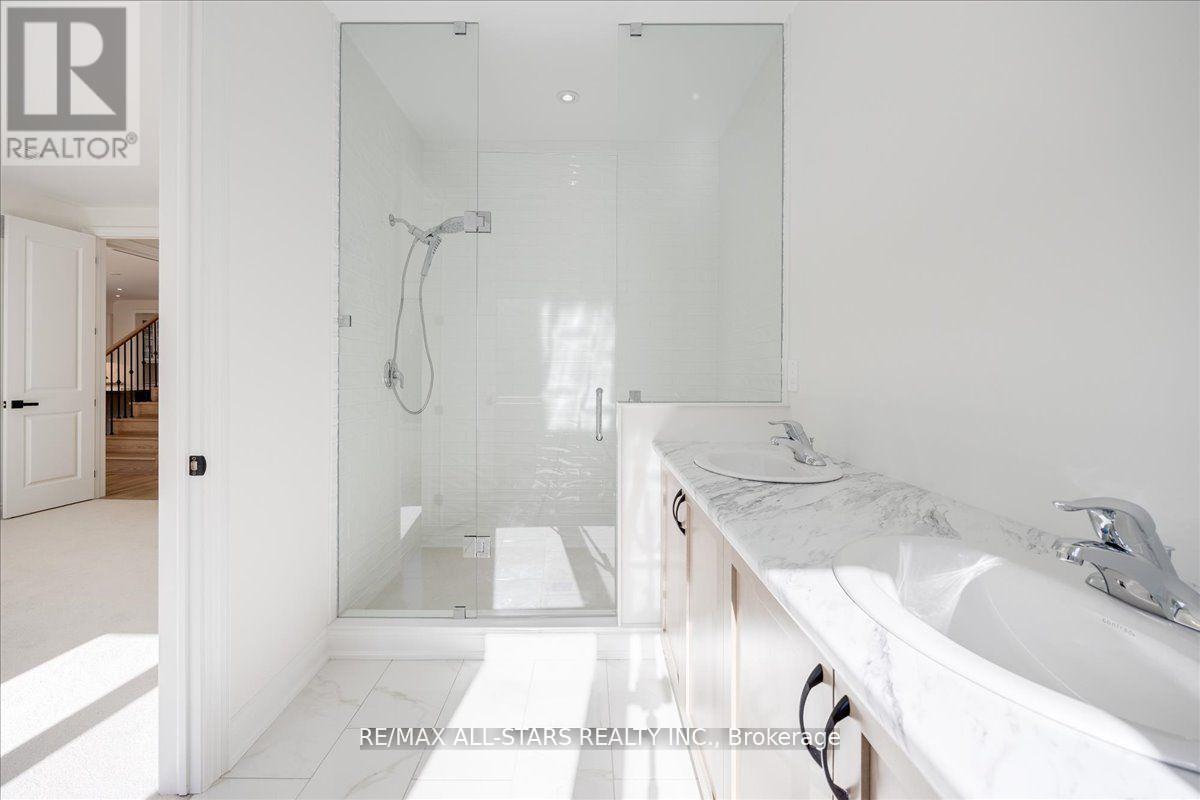3 Preserve Road Bancroft, Ontario K0L 1C0
$744,900
Welcome to the Preserve at Bancroft Ridge. This community is located in Bancroft within the community of Bancroft Ridge Golf Club, the York River and the Preserve conservation area. This is our Mulberry Model Elevation A featuring main floor living with 1775 square feet of space without loft, study or media room, kitchen with quartz counters, stainless steel appliance package and many high end standard finishes throughout. This is a new construction so the choices of finishes are yours from attached schedules. Backs onto Bancroft Ridge Golf Course. Pictures used show loft and staircase to loft. Second listing for loft to follow (id:61852)
Property Details
| MLS® Number | X11989663 |
| Property Type | Single Family |
| EquipmentType | Water Heater - Propane, Water Heater - Tankless |
| Features | Wooded Area |
| ParkingSpaceTotal | 4 |
| RentalEquipmentType | Water Heater - Propane, Water Heater - Tankless |
Building
| BathroomTotal | 3 |
| BedroomsAboveGround | 2 |
| BedroomsTotal | 2 |
| Age | New Building |
| Appliances | Water Heater - Tankless, Water Heater |
| ArchitecturalStyle | Bungalow |
| BasementType | Crawl Space |
| ConstructionStyleAttachment | Detached |
| ExteriorFinish | Stone, Wood |
| FireplacePresent | Yes |
| FoundationType | Poured Concrete |
| HeatingFuel | Propane |
| HeatingType | Forced Air |
| StoriesTotal | 1 |
| SizeInterior | 1999.983 - 2499.9795 Sqft |
| Type | House |
| UtilityWater | Municipal Water |
Parking
| Attached Garage | |
| Garage |
Land
| Acreage | No |
| Sewer | Septic System |
| SizeDepth | 199 Ft |
| SizeFrontage | 65 Ft |
| SizeIrregular | 65 X 199 Ft |
| SizeTotalText | 65 X 199 Ft |
Rooms
| Level | Type | Length | Width | Dimensions |
|---|---|---|---|---|
| Main Level | Dining Room | 4.78 m | 3.23 m | 4.78 m x 3.23 m |
| Main Level | Great Room | 3.53 m | 2.74 m | 3.53 m x 2.74 m |
| Main Level | Kitchen | 4.87 m | 5.66 m | 4.87 m x 5.66 m |
| Main Level | Eating Area | 4.87 m | 3.29 m | 4.87 m x 3.29 m |
| Main Level | Primary Bedroom | 3.35 m | 5.18 m | 3.35 m x 5.18 m |
| Main Level | Bedroom 2 | 3.35 m | 3.35 m | 3.35 m x 3.35 m |
https://www.realtor.ca/real-estate/27955469/3-preserve-road-bancroft
Interested?
Contact us for more information
Wayne M. Winch
Salesperson
430 The Queensway South
Keswick, Ontario L4P 2E1
Brenda Brouwer
Salesperson
430 The Queensway South
Keswick, Ontario L4P 2E1























