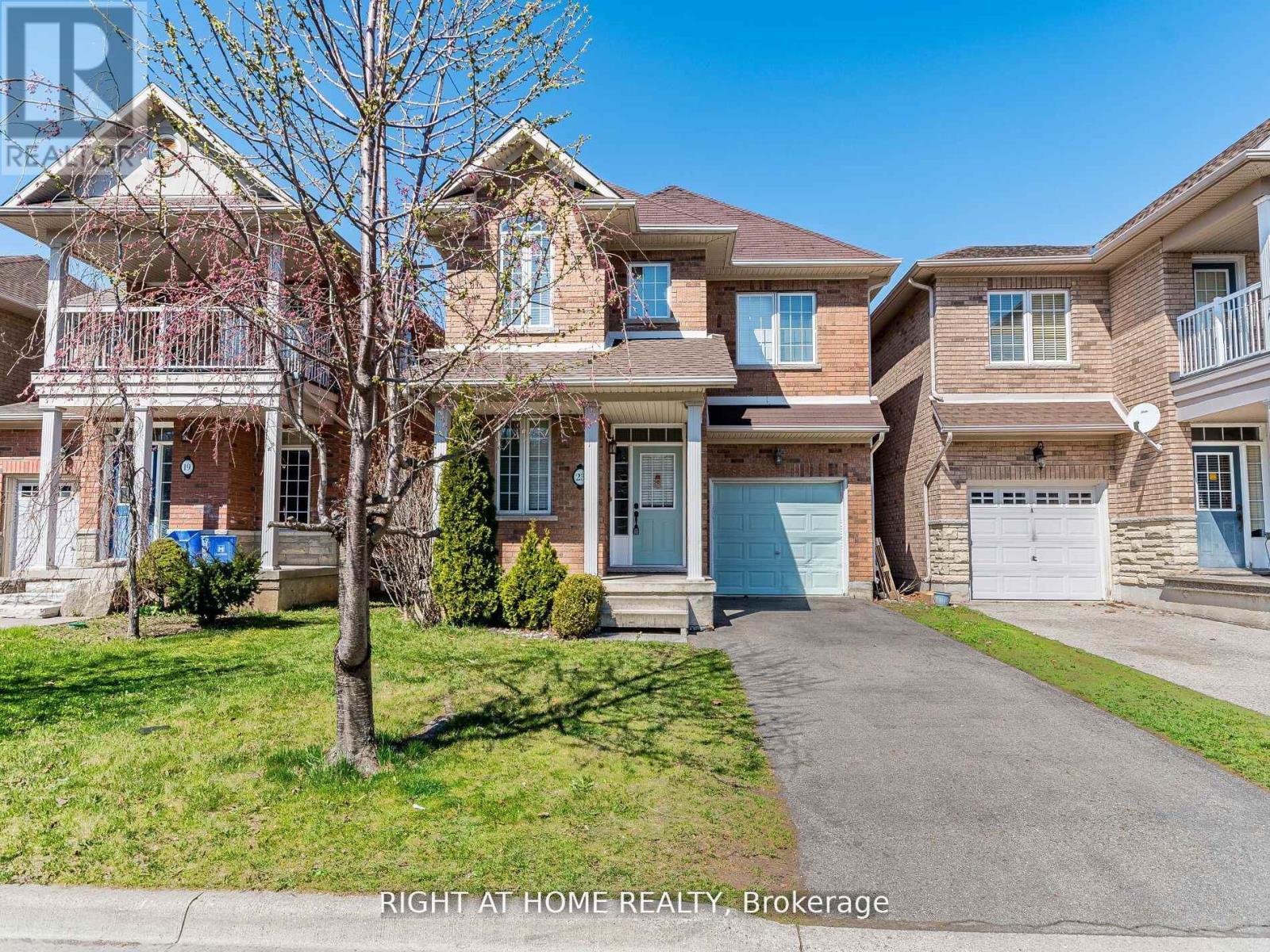23 Glendarling Crescent Hamilton, Ontario L8E 0A9
$2,900 Monthly
1 Minute Drive To Qew,5 Minutes Walk To Neighborhood Plaza Beautiful 4 Bedrooms 2.5 Bath With 2nd Floor Laundry. Walk To Fifty Point Conversation Area And Just Minutes From Qew. Main Floor Open Concept With Big Kitchen.Master Bed With W/I Closet And 4Pc Ensuite All Beds Are Filled With Natural Light. Close To Big Shopping Centre, Costco, Schools, Parks & Water Front And Go Bus Terminal. (id:61852)
Property Details
| MLS® Number | X11972534 |
| Property Type | Single Family |
| Neigbourhood | Fifty Point |
| Community Name | Stoney Creek |
| ParkingSpaceTotal | 3 |
Building
| BathroomTotal | 3 |
| BedroomsAboveGround | 4 |
| BedroomsTotal | 4 |
| Appliances | Dishwasher, Dryer, Stove, Washer, Refrigerator |
| BasementDevelopment | Unfinished |
| BasementType | Full (unfinished) |
| ConstructionStyleAttachment | Detached |
| CoolingType | Central Air Conditioning |
| ExteriorFinish | Brick |
| FlooringType | Hardwood, Carpeted, Ceramic |
| FoundationType | Poured Concrete |
| HalfBathTotal | 1 |
| HeatingFuel | Natural Gas |
| HeatingType | Forced Air |
| StoriesTotal | 2 |
| Type | House |
| UtilityWater | Municipal Water |
Parking
| Garage |
Land
| Acreage | No |
| Sewer | Sanitary Sewer |
| SizeDepth | 81 Ft |
| SizeFrontage | 30 Ft |
| SizeIrregular | 30 X 81 Ft |
| SizeTotalText | 30 X 81 Ft |
Rooms
| Level | Type | Length | Width | Dimensions |
|---|---|---|---|---|
| Second Level | Primary Bedroom | 4.57 m | 3.35 m | 4.57 m x 3.35 m |
| Second Level | Laundry Room | Measurements not available | ||
| Second Level | Bedroom 2 | 3.47 m | 3.05 m | 3.47 m x 3.05 m |
| Second Level | Bedroom 3 | 3.66 m | 3.66 m | 3.66 m x 3.66 m |
| Second Level | Bedroom 4 | 3.66 m | 2.56 m | 3.66 m x 2.56 m |
| Ground Level | Living Room | 5.18 m | 3.66 m | 5.18 m x 3.66 m |
| Ground Level | Dining Room | 5.18 m | 3.66 m | 5.18 m x 3.66 m |
| Ground Level | Kitchen | 6.27 m | 3.05 m | 6.27 m x 3.05 m |
| Ground Level | Family Room | 4.57 m | 3.66 m | 4.57 m x 3.66 m |
Interested?
Contact us for more information
Asim Aleem
Broker
480 Eglinton Ave West
Mississauga, Ontario L5R 0G2


















