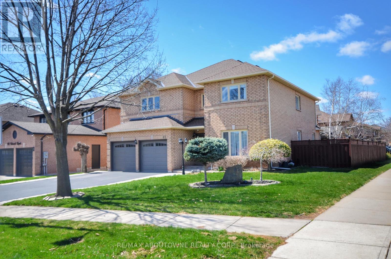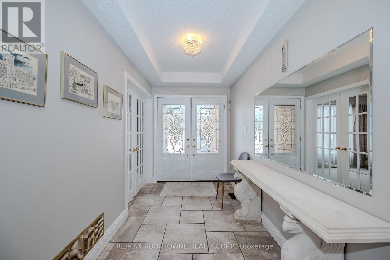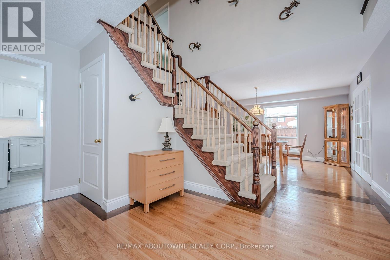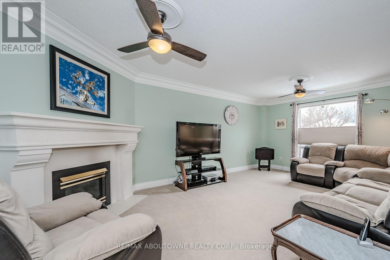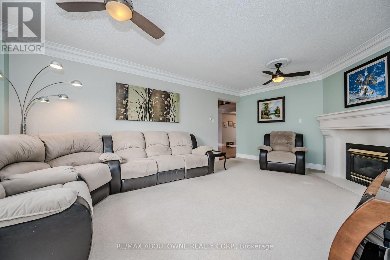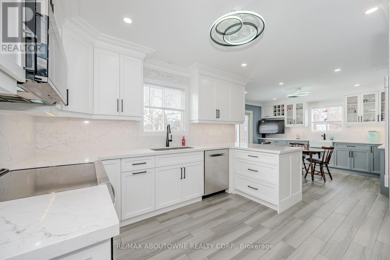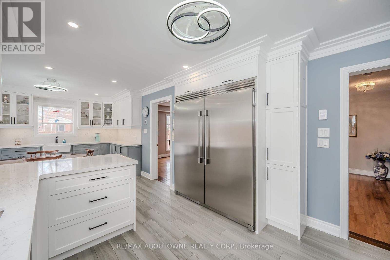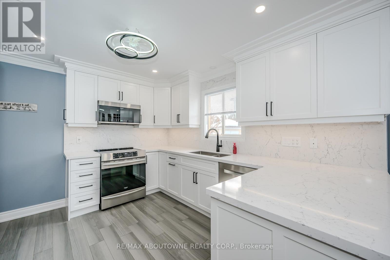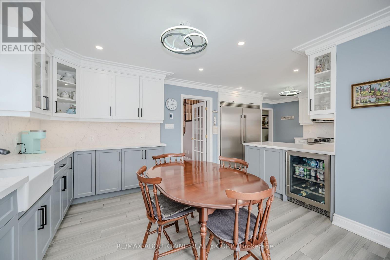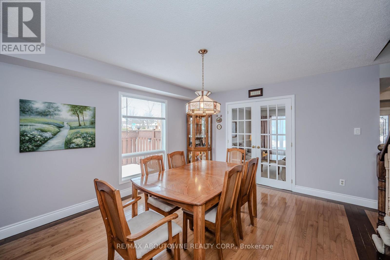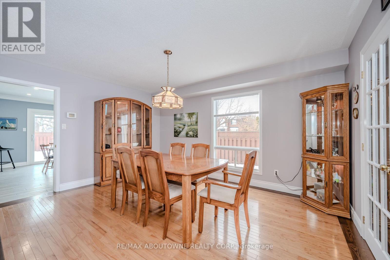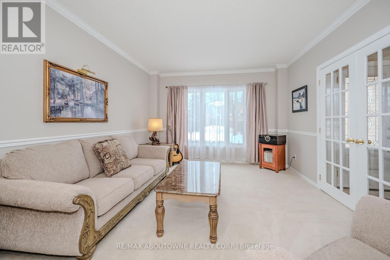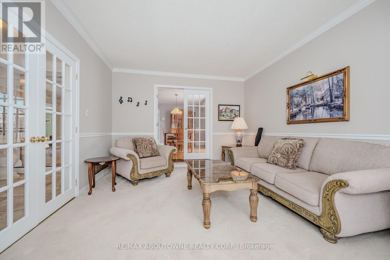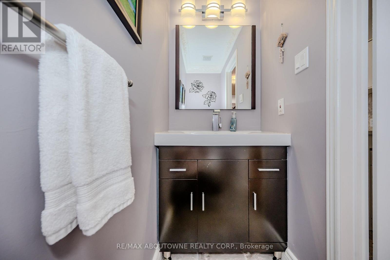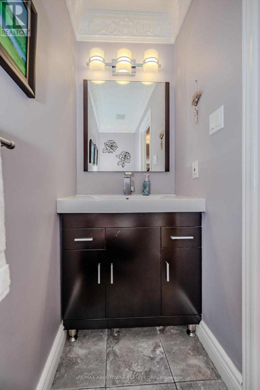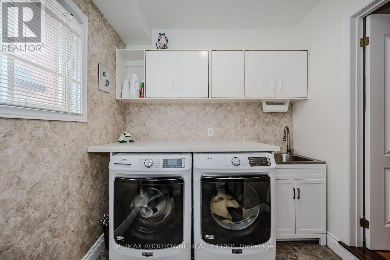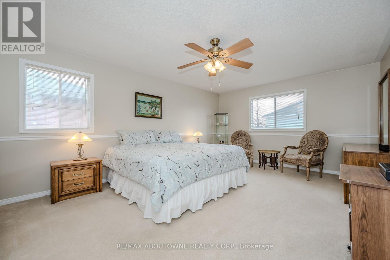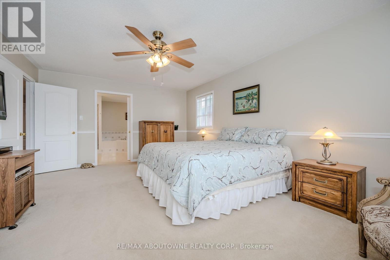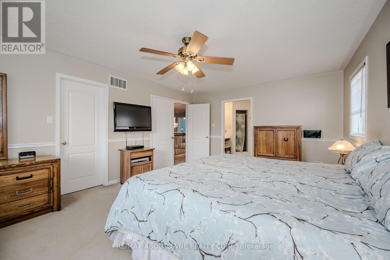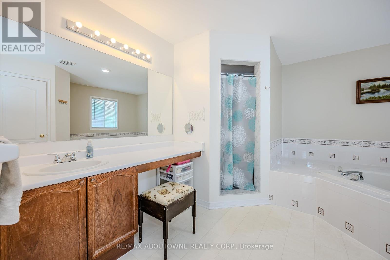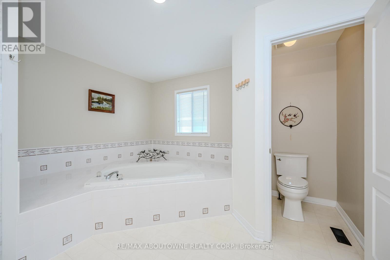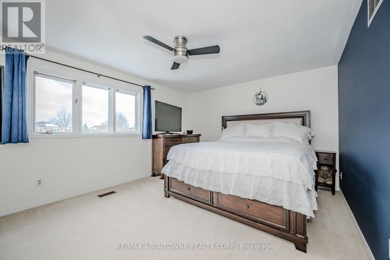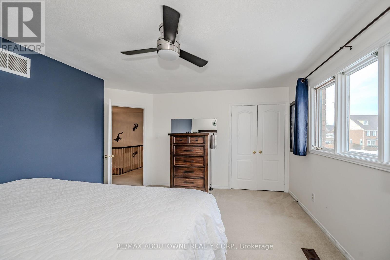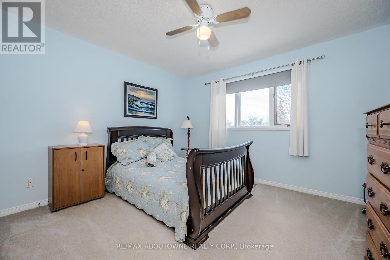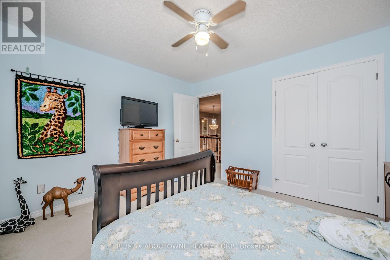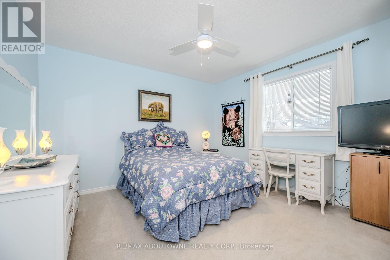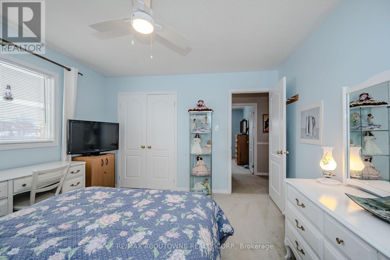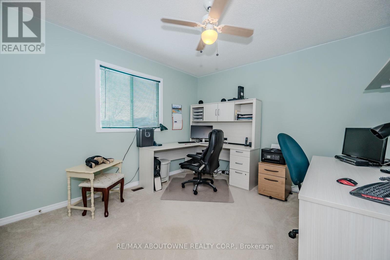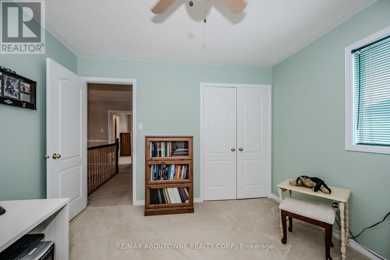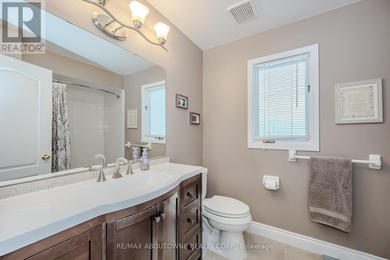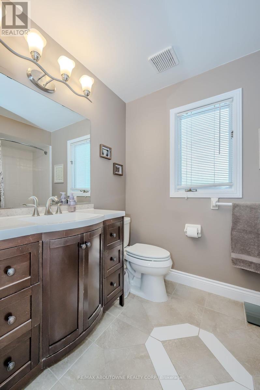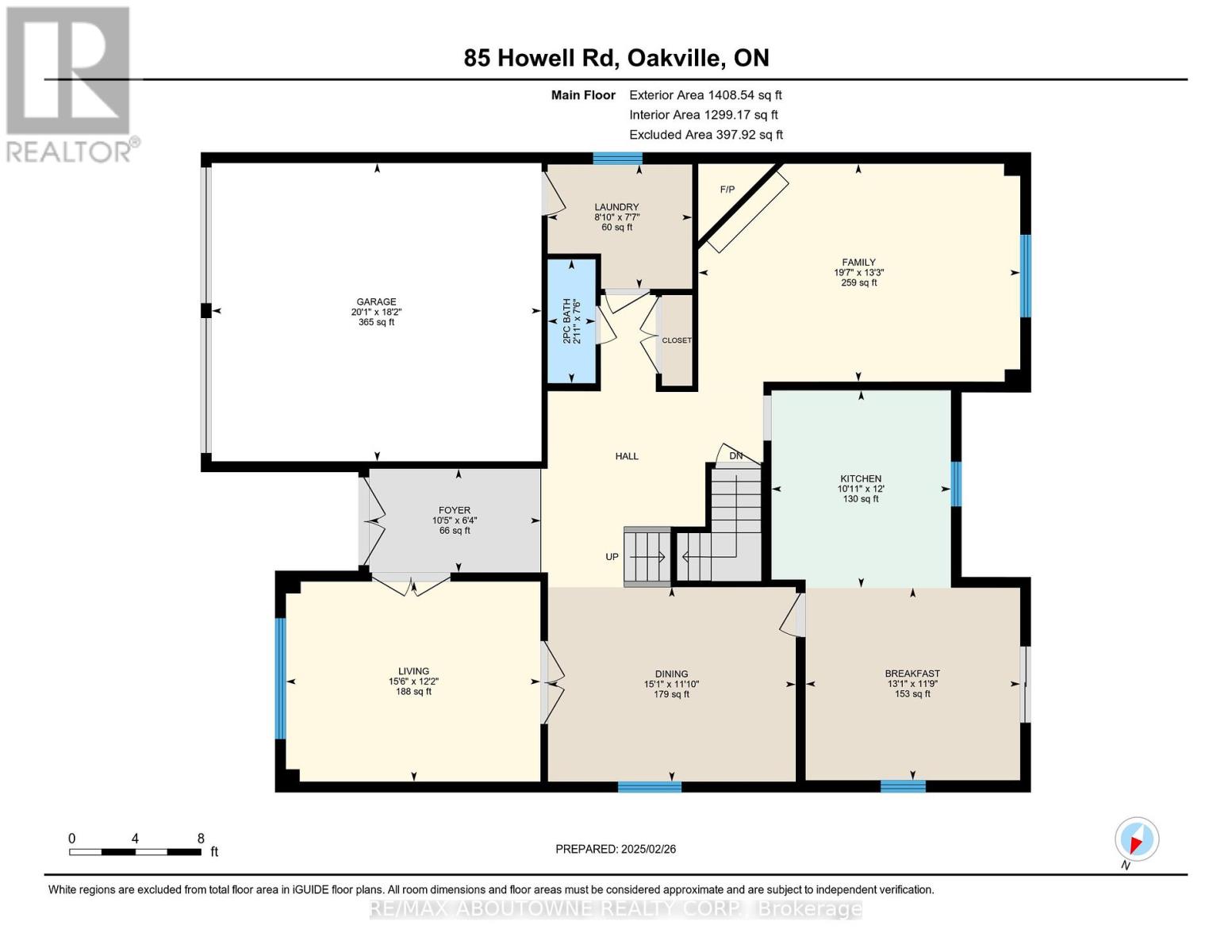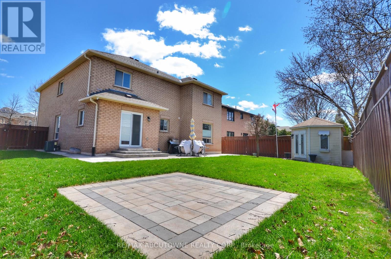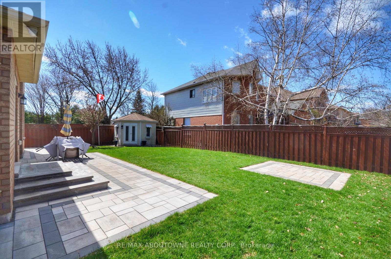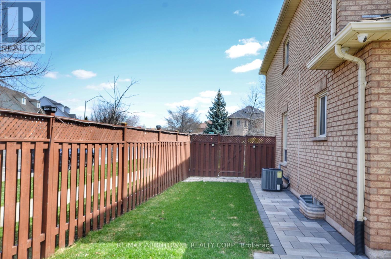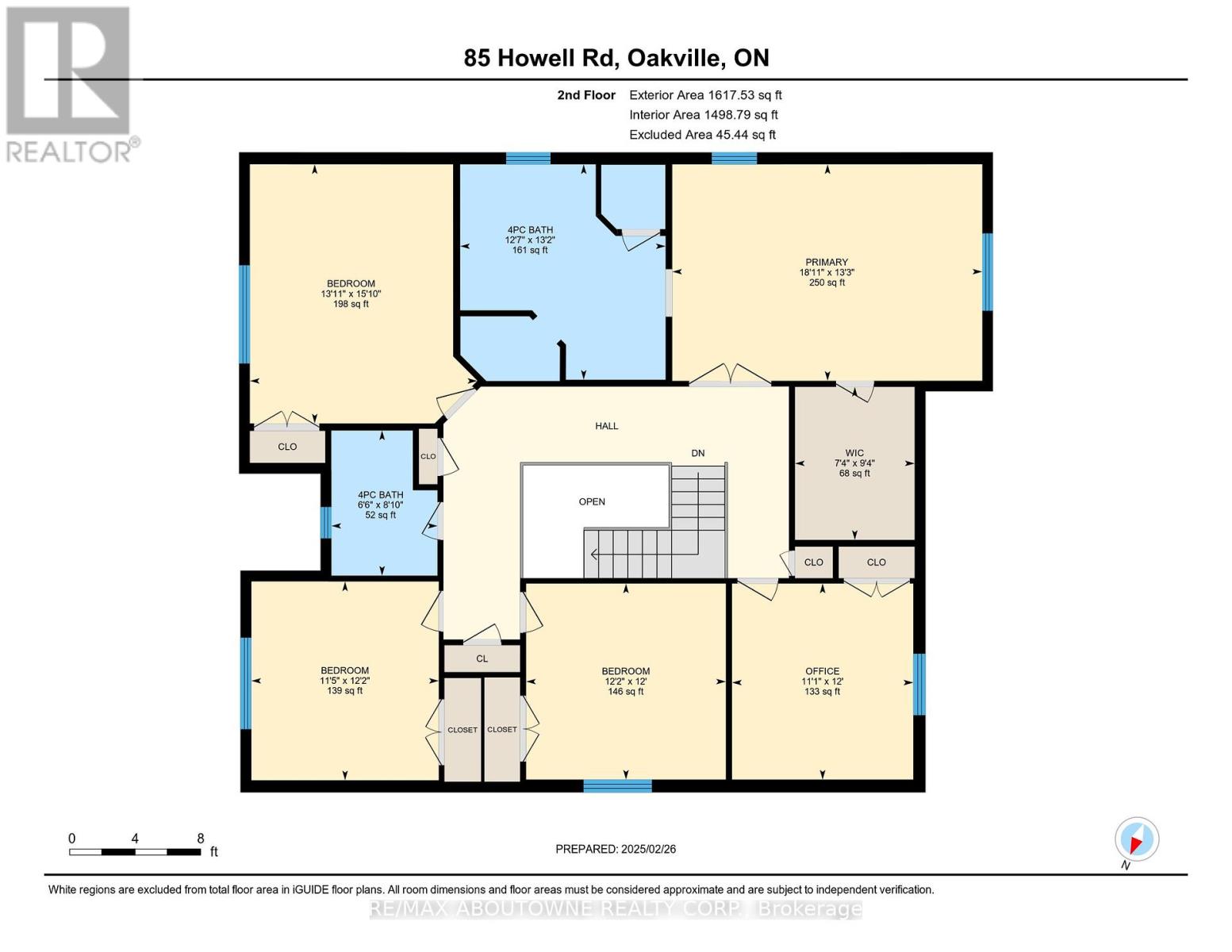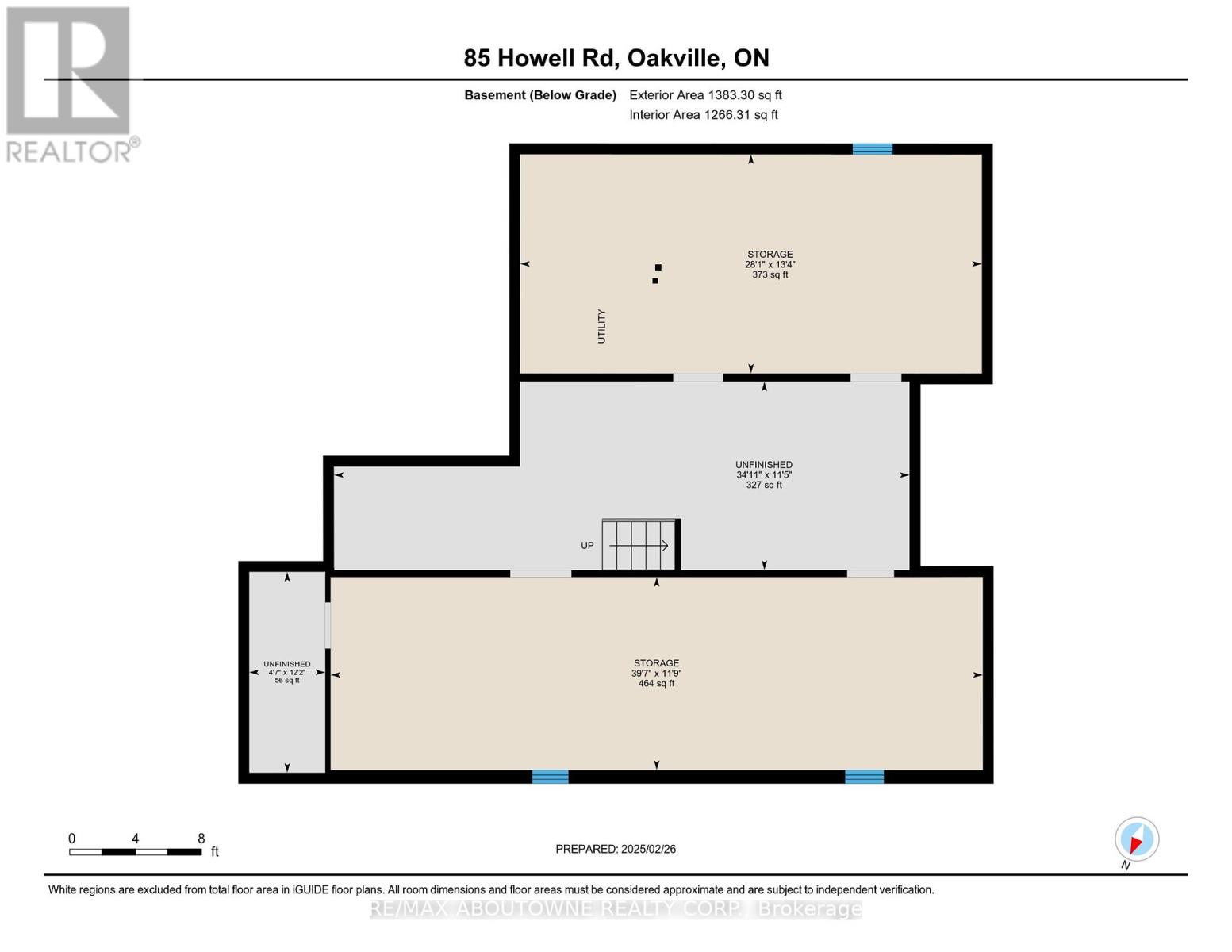85 Howell Road Oakville, Ontario L6H 5Z6
$1,939,900
Welcome to 85 Howell Rd, a warm & spacious 5 bedroom executive home located in the highly sought after River Oaks community. This well cared for home features a recently renovated gourmet kitchen with full size side by side refrigeration, built in appliances, gorgeous quartz counters, heated floors and custom cabinetry. Large lot with private fenced & landscaped rear yard with interlock patio, ample driveway, double garage, gas fireplace, main floor family & laundry rooms plus more. Excellent location with close access to all amenities in uptown core, quick access to major routes (QEW, 403, HWY 5). Close to schools, public transit, & GO Station. (id:61852)
Property Details
| MLS® Number | W11990007 |
| Property Type | Single Family |
| Community Name | 1015 - RO River Oaks |
| EquipmentType | Water Heater |
| ParkingSpaceTotal | 6 |
| RentalEquipmentType | Water Heater |
Building
| BathroomTotal | 3 |
| BedroomsAboveGround | 5 |
| BedroomsTotal | 5 |
| Age | 31 To 50 Years |
| Amenities | Fireplace(s) |
| Appliances | Dryer, Freezer, Oven, Range, Alarm System, Washer, Refrigerator |
| BasementDevelopment | Unfinished |
| BasementType | Full (unfinished) |
| ConstructionStyleAttachment | Detached |
| CoolingType | Central Air Conditioning |
| ExteriorFinish | Brick |
| FireplacePresent | Yes |
| FireplaceTotal | 1 |
| FoundationType | Poured Concrete |
| HalfBathTotal | 1 |
| HeatingFuel | Natural Gas |
| HeatingType | Forced Air |
| StoriesTotal | 2 |
| SizeInterior | 3000 - 3500 Sqft |
| Type | House |
| UtilityWater | Municipal Water |
Parking
| Attached Garage | |
| Garage |
Land
| Acreage | No |
| Sewer | Sanitary Sewer |
| SizeDepth | 105 Ft ,6 In |
| SizeFrontage | 50 Ft ,9 In |
| SizeIrregular | 50.8 X 105.5 Ft |
| SizeTotalText | 50.8 X 105.5 Ft|under 1/2 Acre |
| ZoningDescription | Res |
Rooms
| Level | Type | Length | Width | Dimensions |
|---|---|---|---|---|
| Second Level | Bedroom 5 | 3.65 m | 3.38 m | 3.65 m x 3.38 m |
| Second Level | Eating Area | 3.99 m | 3.58 m | 3.99 m x 3.58 m |
| Second Level | Family Room | 5.98 m | 4.05 m | 5.98 m x 4.05 m |
| Second Level | Primary Bedroom | 5.77 m | 4.03 m | 5.77 m x 4.03 m |
| Second Level | Bedroom 2 | 4.83 m | 3.83 m | 4.83 m x 3.83 m |
| Second Level | Bedroom 2 | 3.7 m | 1 m | 3.7 m x 1 m |
| Second Level | Bedroom 4 | 3.72 m | 3.65 m | 3.72 m x 3.65 m |
| Main Level | Laundry Room | 2.68 m | 2.31 m | 2.68 m x 2.31 m |
| Main Level | Living Room | 4.73 m | 3.72 m | 4.73 m x 3.72 m |
| Main Level | Dining Room | 4.6 m | 3.61 m | 4.6 m x 3.61 m |
| Main Level | Kitchen | 3.67 m | 3.33 m | 3.67 m x 3.33 m |
https://www.realtor.ca/real-estate/27956108/85-howell-road-oakville-ro-river-oaks-1015-ro-river-oaks
Interested?
Contact us for more information
Paul Van Trip
Salesperson
1235 North Service Rd W #100d
Oakville, Ontario L6M 3G5

