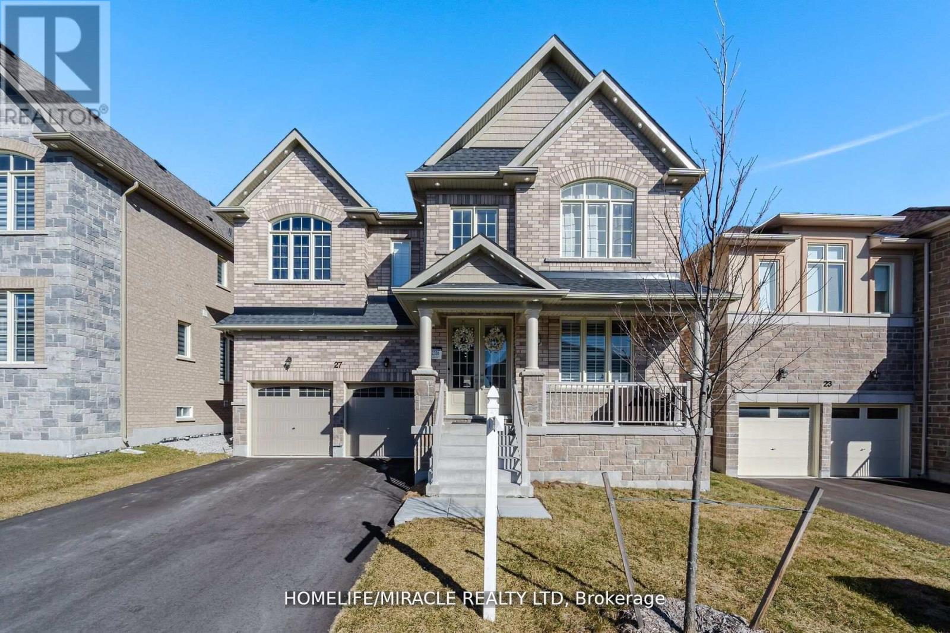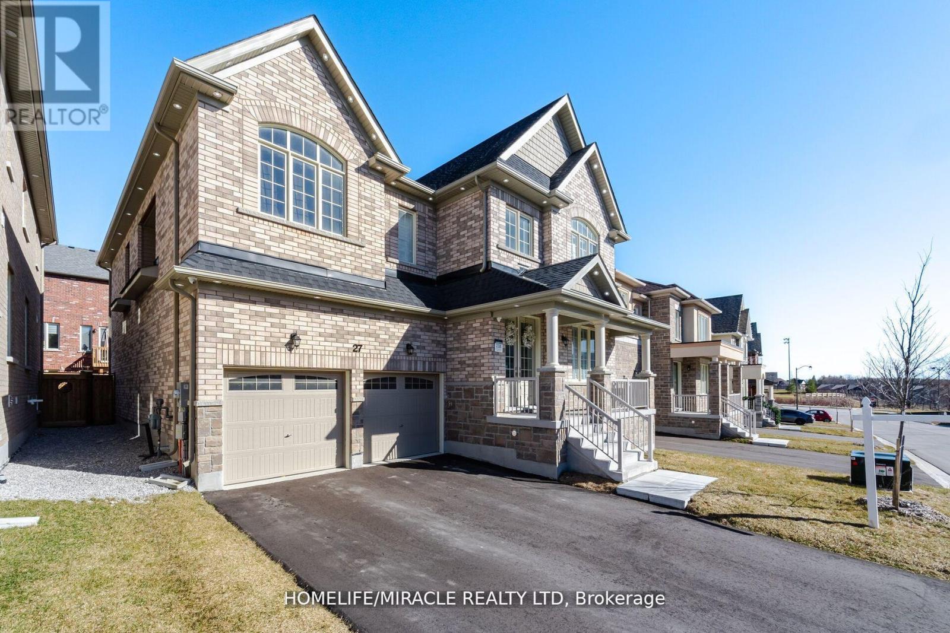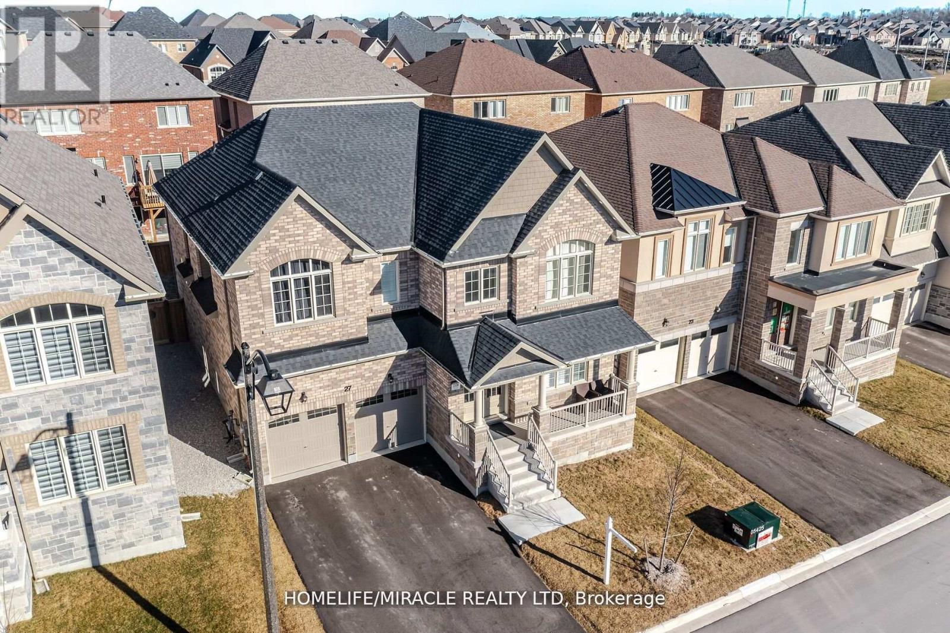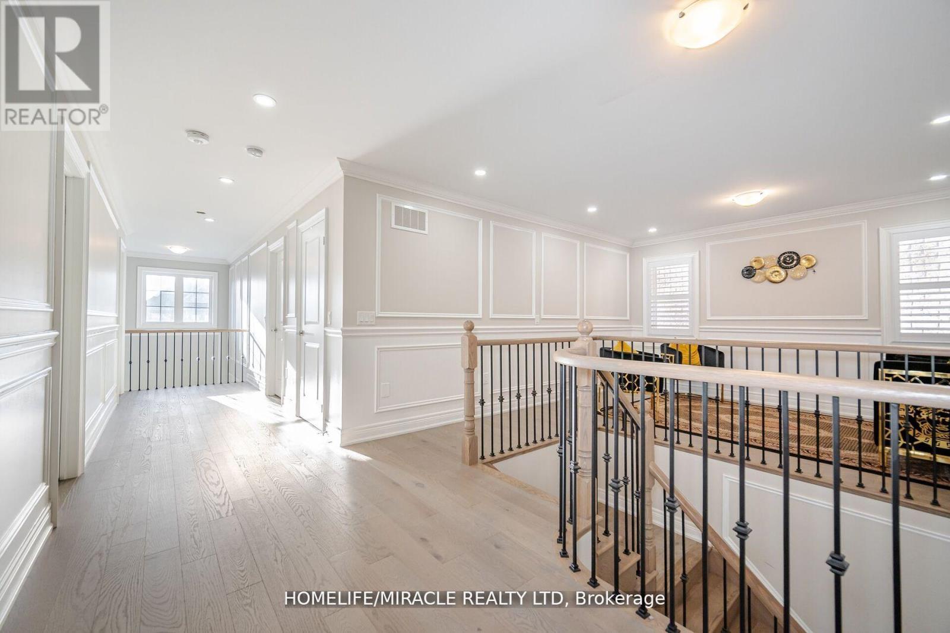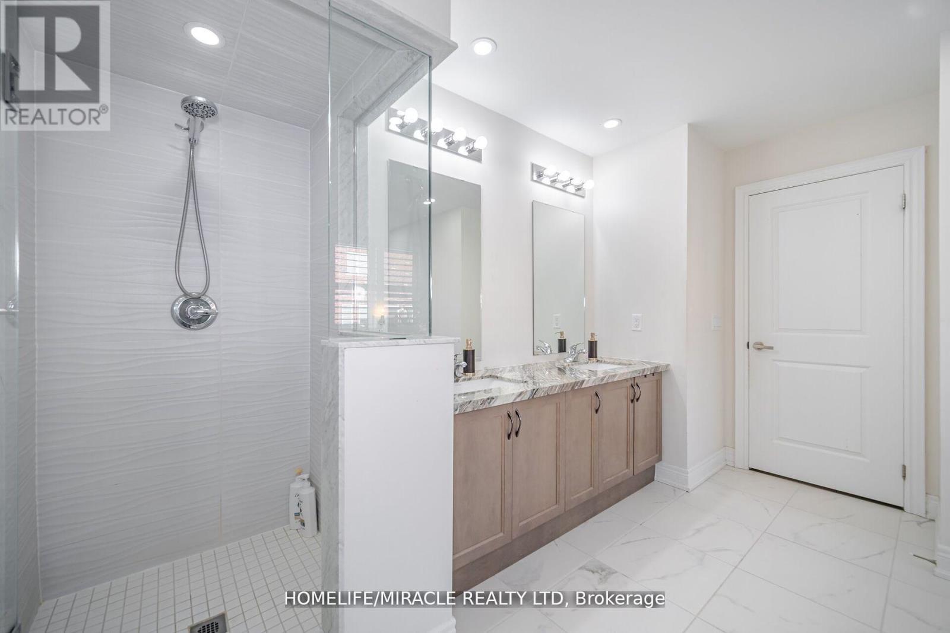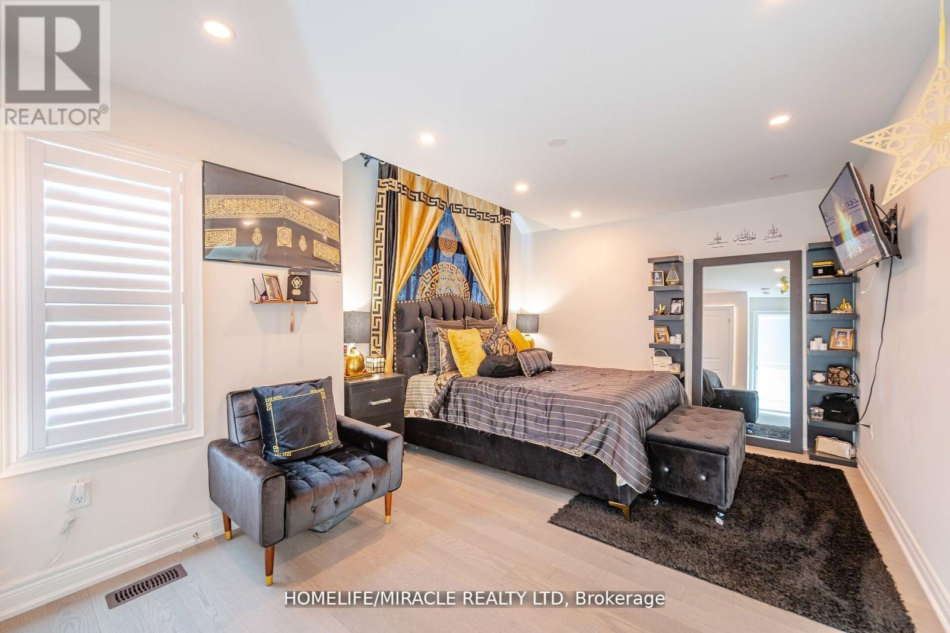27 Balsdon Hollow East Gwillimbury, Ontario L9N 0Y7
$1,472,000
Gorgeous 4 Bedroom, 4 Washroom Open Concept Home With Approx 3,331 Sqft. Spent Lots Of $$ Upgrading This Dream Home, Porcelain Tiles, Hardwood Floor, Coffered Ceiling, Crown Moulding, Wainscoting, California Shutters, Pot Lights Inside/Out. Marble Counter Tops, Upgraded Trims & Baseboards, 8Ft Doors, Central A/C, Two Closets in Prime Bedroom. Sitting Room on 2nd level. 200 AMP and Electric Wiring For EV vehicles. Gas Connection For Barbeque. Upgraded Kitchen Cabinets, 9'Ft Ceiling Main Level, High End S/S Appliances And Much More. Its A Must See!! (id:61852)
Property Details
| MLS® Number | N11990199 |
| Property Type | Single Family |
| Community Name | Queensville |
| AmenitiesNearBy | Hospital, Park |
| EquipmentType | Water Heater - Gas |
| ParkingSpaceTotal | 6 |
| RentalEquipmentType | Water Heater - Gas |
Building
| BathroomTotal | 4 |
| BedroomsAboveGround | 4 |
| BedroomsTotal | 4 |
| Appliances | Dryer, Microwave, Oven, Stove, Washer, Refrigerator |
| BasementType | Full |
| ConstructionStyleAttachment | Detached |
| CoolingType | Central Air Conditioning |
| ExteriorFinish | Brick, Stone |
| FireplacePresent | Yes |
| FlooringType | Hardwood |
| FoundationType | Brick |
| HalfBathTotal | 1 |
| HeatingFuel | Natural Gas |
| HeatingType | Forced Air |
| StoriesTotal | 2 |
| Type | House |
| UtilityWater | Municipal Water |
Parking
| Attached Garage | |
| Garage |
Land
| Acreage | No |
| FenceType | Fenced Yard |
| LandAmenities | Hospital, Park |
| Sewer | Sanitary Sewer |
| SizeDepth | 91 Ft ,10 In |
| SizeFrontage | 47 Ft ,6 In |
| SizeIrregular | 47.53 X 91.88 Ft |
| SizeTotalText | 47.53 X 91.88 Ft |
| SurfaceWater | Lake/pond |
Rooms
| Level | Type | Length | Width | Dimensions |
|---|---|---|---|---|
| Second Level | Bedroom 4 | 4.57 m | 3.04 m | 4.57 m x 3.04 m |
| Second Level | Family Room | 3.68 m | 2.56 m | 3.68 m x 2.56 m |
| Second Level | Primary Bedroom | 4.02 m | 3.96 m | 4.02 m x 3.96 m |
| Second Level | Bedroom 2 | 4.14 m | 3.84 m | 4.14 m x 3.84 m |
| Second Level | Bedroom 3 | 3.96 m | 3.35 m | 3.96 m x 3.35 m |
| Ground Level | Living Room | 5.79 m | 3.96 m | 5.79 m x 3.96 m |
| Ground Level | Dining Room | 5.79 m | 3.96 m | 5.79 m x 3.96 m |
| Ground Level | Family Room | 4.57 m | 3.96 m | 4.57 m x 3.96 m |
| Ground Level | Eating Area | 3.96 m | 3.2 m | 3.96 m x 3.2 m |
| Ground Level | Kitchen | 4.63 m | 2.43 m | 4.63 m x 2.43 m |
| Ground Level | Library | 3.35 m | 3.04 m | 3.35 m x 3.04 m |
Interested?
Contact us for more information
Raza Bokhari
Salesperson
1339 Matheson Blvd E.
Mississauga, Ontario L4W 1R1
