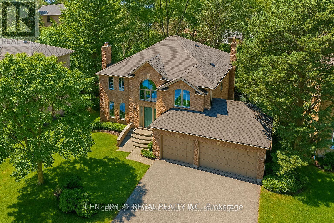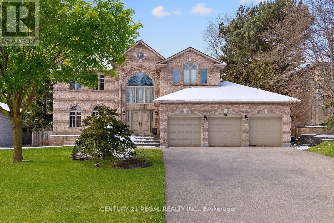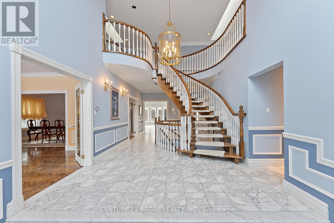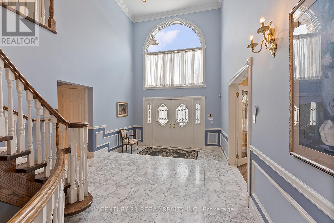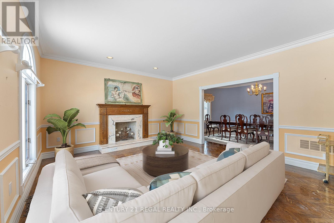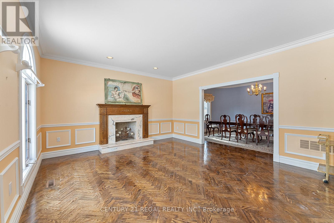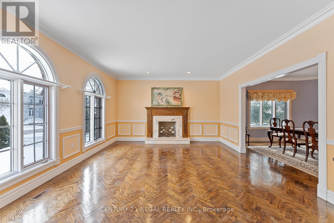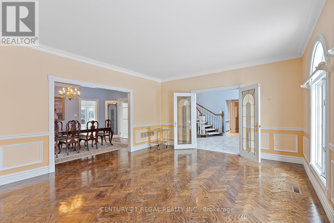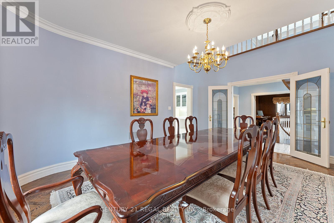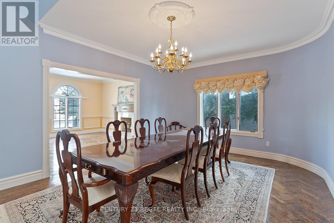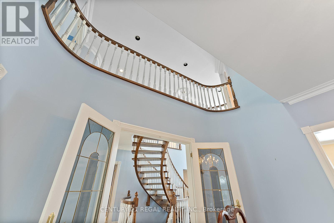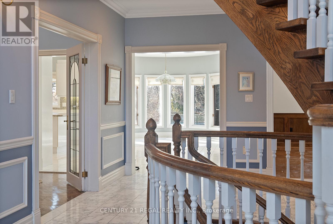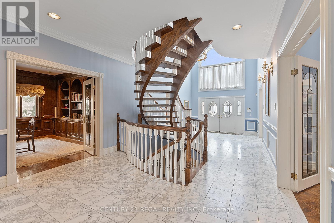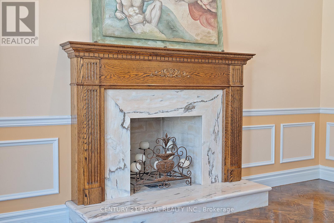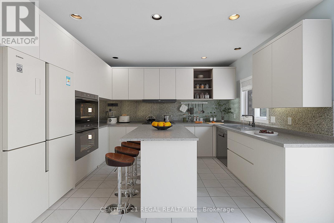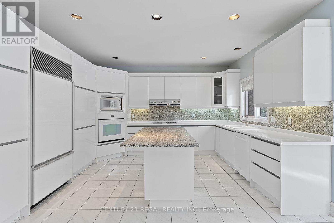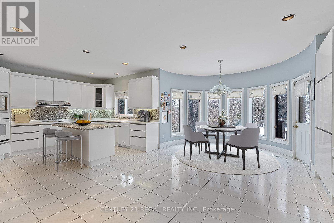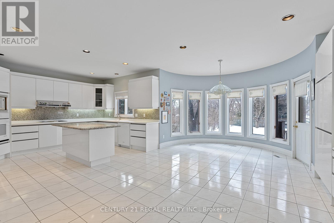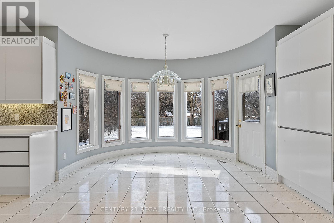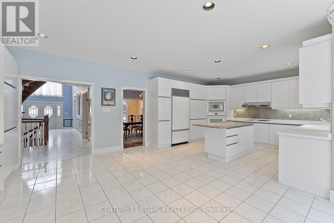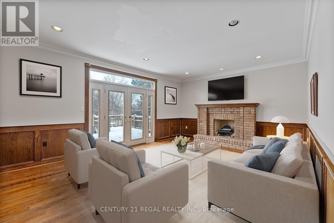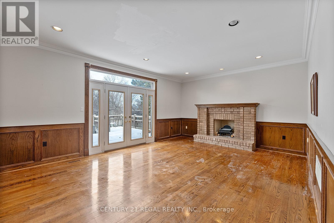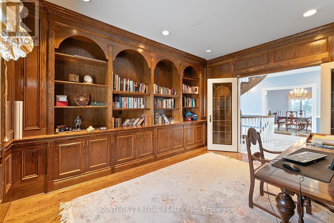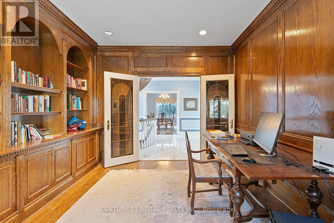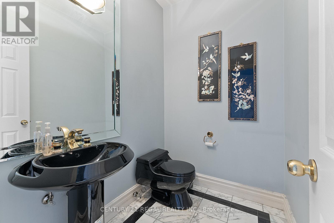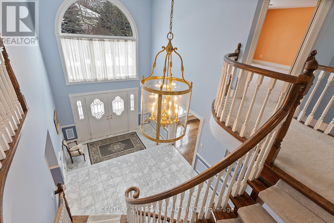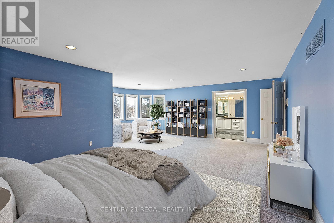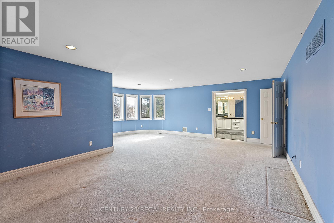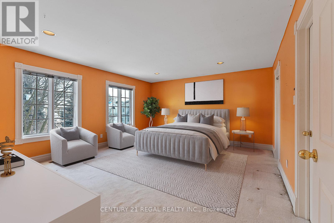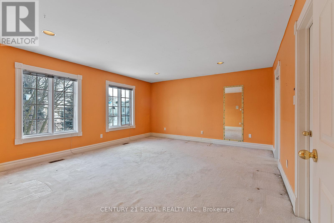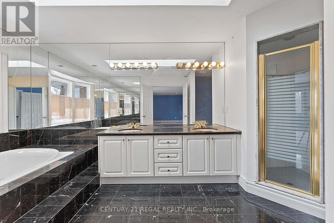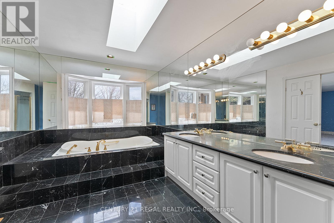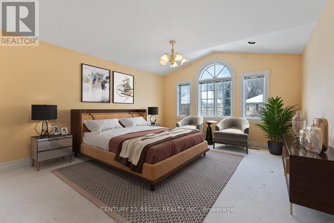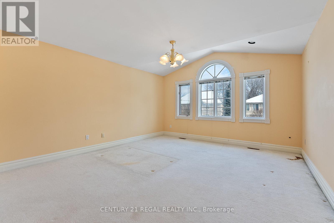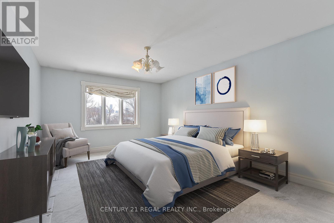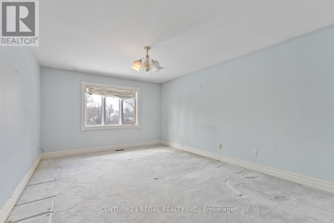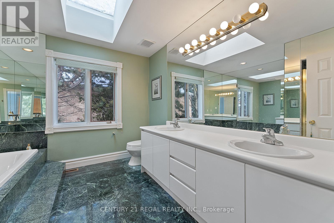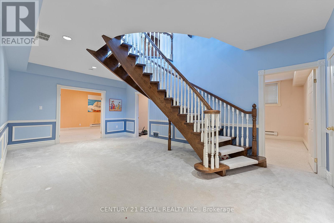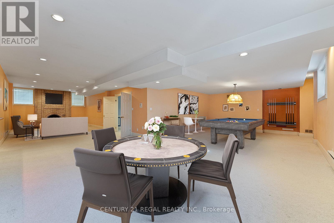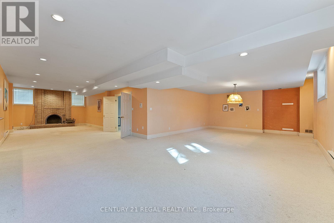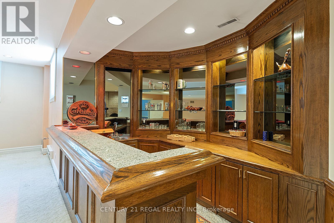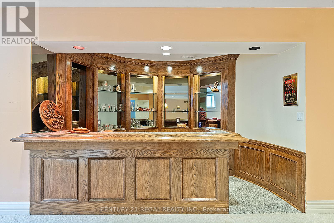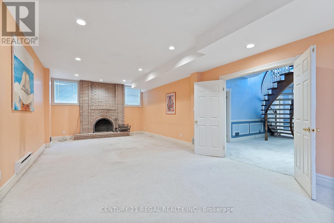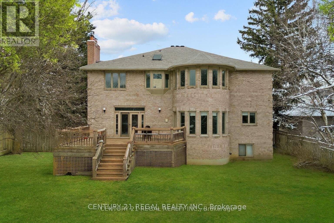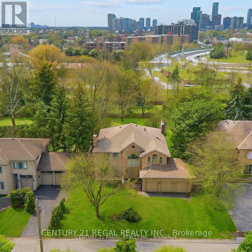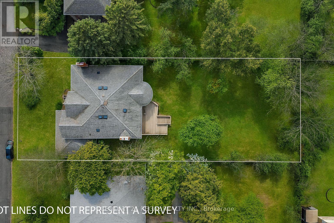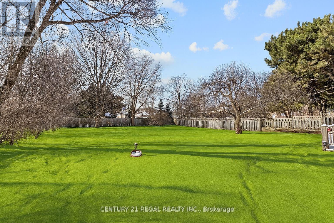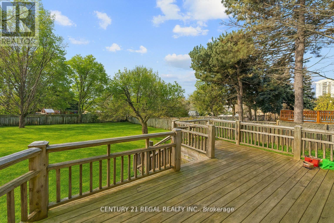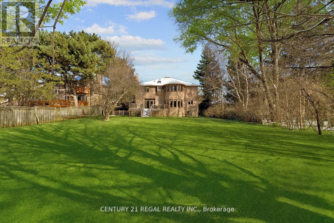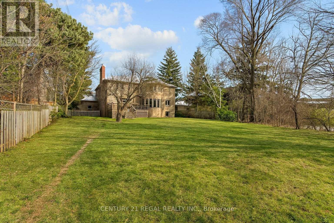78 Gerald Street W Toronto, Ontario M2L 2M8
$4,500,000
Don't miss this rare opportunity to own a property in the prestigious St. Andrews-Winfields neighbourhood of North York! Situated on a massive lot that has been extended, this solid home offers the perfect canvas to create your dream residence. This spacious property features 5 bedrooms 6 bathrooms, 3 charming fireplaces, and a beautiful main-floor office/study . The expansive lot is a true standout, providing endless possibilities to build up, extend back, and/or design a custom outdoor retreat. Inside, layout includes a bright living room/dining room, a functional kitchen with a dining area a media room that opens to a private backyard perfect for entertaining or future landscaping projects. Upstairs, the primary suite with his and hers walk-in closet and ensuite spa like bathroom, along with four additional bedrooms, provides ample space for family and guests. The finished basement has a expansive wet bar recreation room that can accommodate a theatre, an addition lounge area as well, has a in-law suite. Cedar closet, a cold storage room, space for gym.Located in the heart of St. Andrews-Winfields, this home is just moments from top-rated schools, parks, upscale shopping, and public transit, with easy access to major highways and downtown Toronto.78 Gerald St is more than just a home its a rare opportunity to craft your dream residence in one of North Yorks most desirable neighbourhoods. (id:61852)
Property Details
| MLS® Number | C11990268 |
| Property Type | Single Family |
| Neigbourhood | Windfields |
| Community Name | St. Andrew-Windfields |
| AmenitiesNearBy | Public Transit, Hospital, Schools, Park |
| CommunityFeatures | Community Centre |
| Features | In-law Suite |
| ParkingSpaceTotal | 9 |
| Structure | Deck |
Building
| BathroomTotal | 6 |
| BedroomsAboveGround | 4 |
| BedroomsBelowGround | 1 |
| BedroomsTotal | 5 |
| Appliances | Oven - Built-in, Garage Door Opener Remote(s), Water Meter, Cooktop, Dishwasher, Dryer, Microwave, Oven, Hood Fan, Washer, Window Coverings, Refrigerator |
| BasementDevelopment | Finished |
| BasementType | Full (finished) |
| ConstructionStyleAttachment | Detached |
| CoolingType | Central Air Conditioning |
| ExteriorFinish | Brick |
| FireProtection | Alarm System |
| FireplacePresent | Yes |
| FireplaceTotal | 3 |
| FlooringType | Hardwood, Wood |
| FoundationType | Concrete |
| HalfBathTotal | 2 |
| HeatingFuel | Natural Gas |
| HeatingType | Forced Air |
| StoriesTotal | 2 |
| SizeInterior | 5000 - 100000 Sqft |
| Type | House |
| UtilityWater | Municipal Water |
Parking
| Attached Garage | |
| Garage |
Land
| Acreage | No |
| LandAmenities | Public Transit, Hospital, Schools, Park |
| Sewer | Sanitary Sewer |
| SizeDepth | 200 Ft ,8 In |
| SizeFrontage | 80 Ft |
| SizeIrregular | 80 X 200.7 Ft |
| SizeTotalText | 80 X 200.7 Ft |
Rooms
| Level | Type | Length | Width | Dimensions |
|---|---|---|---|---|
| Second Level | Primary Bedroom | 7.16 m | 6.64 m | 7.16 m x 6.64 m |
| Second Level | Bedroom 2 | 5.48 m | 4.3 m | 5.48 m x 4.3 m |
| Second Level | Bedroom 3 | 6.65 m | 4.99 m | 6.65 m x 4.99 m |
| Second Level | Bedroom 4 | 4.35 m | 4.81 m | 4.35 m x 4.81 m |
| Basement | Recreational, Games Room | 13.8 m | 10.21 m | 13.8 m x 10.21 m |
| Basement | Bedroom 5 | 4.35 m | 2.89 m | 4.35 m x 2.89 m |
| Main Level | Living Room | 5.21 m | 4.54 m | 5.21 m x 4.54 m |
| Main Level | Dining Room | 5.21 m | 3.99 m | 5.21 m x 3.99 m |
| Main Level | Family Room | 5.82 m | 2 m | 5.82 m x 2 m |
| Main Level | Kitchen | 4.45 m | 3.44 m | 4.45 m x 3.44 m |
| Main Level | Office | 4.41 m | 3.68 m | 4.41 m x 3.68 m |
Utilities
| Cable | Installed |
| Electricity | Installed |
| Sewer | Available |
Interested?
Contact us for more information
Benny Pang
Salesperson
1291 Queen St W Suite 100
Toronto, Ontario M6K 1L4
