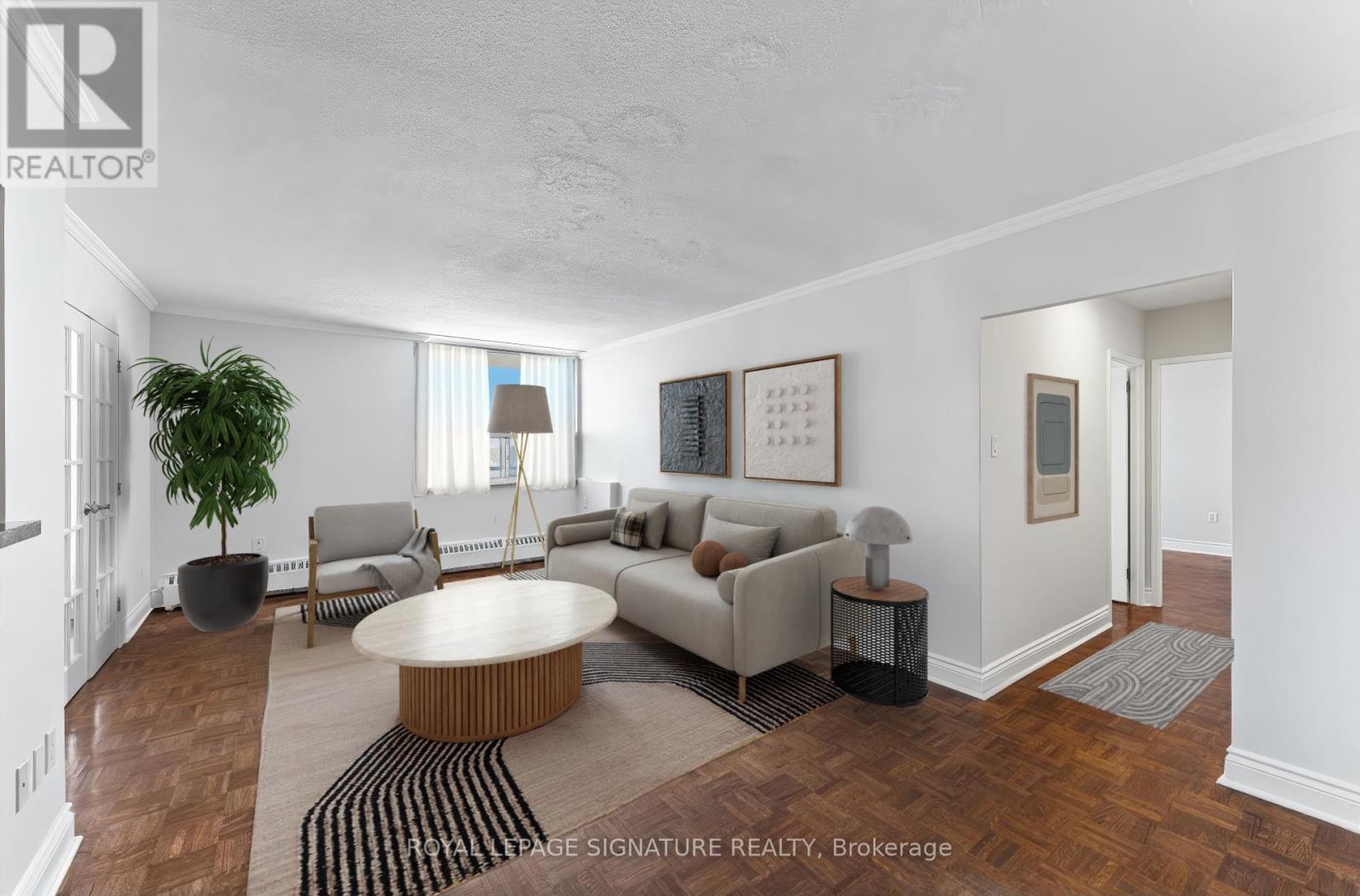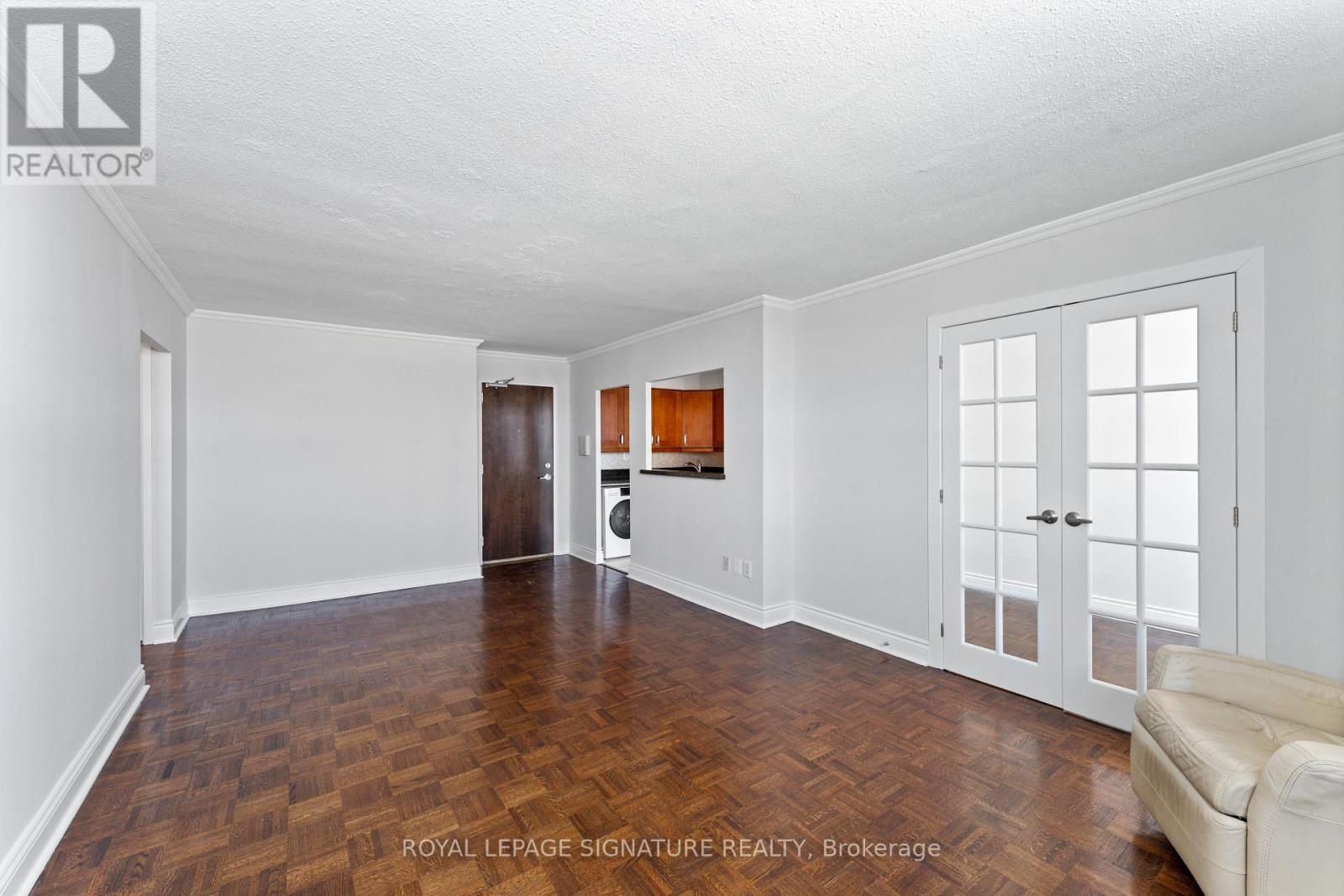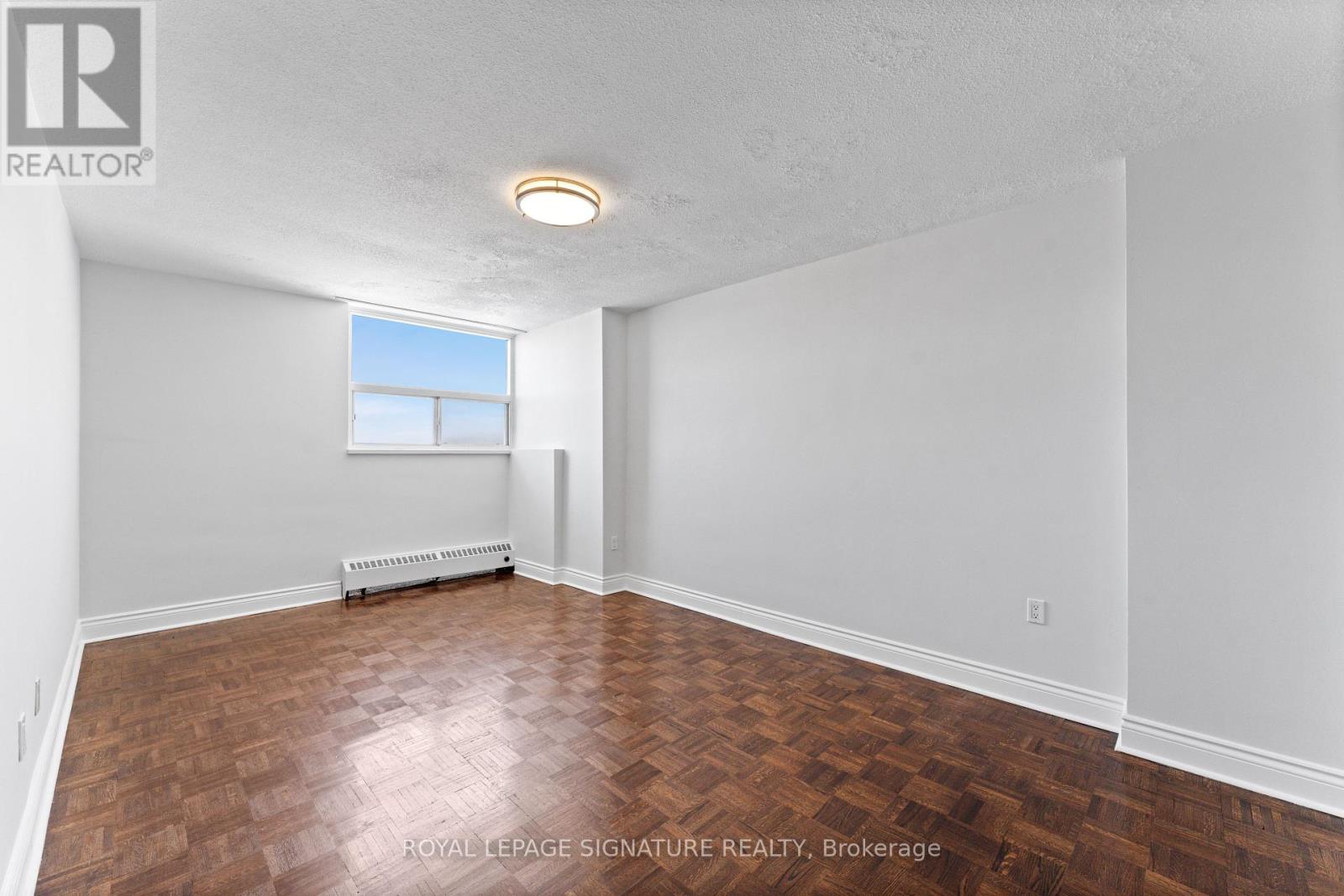802 - 5949 Yonge Street Toronto, Ontario M2M 3V8
$420,000Maintenance, Heat, Electricity, Water, Common Area Maintenance, Insurance, Parking
$1,375.12 Monthly
Maintenance, Heat, Electricity, Water, Common Area Maintenance, Insurance, Parking
$1,375.12 MonthlyWelcome to stunning Sedona Place! This Co Ownership Condo is the perfect blend of primetime location, affordability and ample space for all your needs. This corner unit, freshly painted 2 Bed Plus Den, features a very spacious open concept living and dining room, kitchen with granite counters, stainless steel appliances, laundry, and ample storage with lots of cabinetry, and a den large enough for alternative dining area or perfect for an office! Down the hall you'll find an upgraded 4 piece bathroom, and two very generous sized bedrooms, primary bedroom has a walk in closet! Step outside to your balcony and relax while enjoying fantastic privacy and north views. Must be seen, tons of natural light from large windows throughout. Unit comes with exclusive parking and locker! Superior location only steps away from Finch Station, public transit, tons of shops and restaurants, schools, parks and gardens. Total Monthly Maintenance fee is $1375.12 + 75 (parking)= $1450.12 (INCLUDES PROPERTY TAX) (id:61852)
Property Details
| MLS® Number | C11990322 |
| Property Type | Single Family |
| Neigbourhood | South Core |
| Community Name | Newtonbrook East |
| CommunityFeatures | Pet Restrictions |
| Features | Balcony, Carpet Free |
| ParkingSpaceTotal | 1 |
Building
| BathroomTotal | 1 |
| BedroomsAboveGround | 2 |
| BedroomsBelowGround | 1 |
| BedroomsTotal | 3 |
| Amenities | Visitor Parking, Storage - Locker |
| Appliances | Dishwasher, Dryer, Hood Fan, Stove, Washer, Refrigerator |
| CoolingType | Wall Unit |
| ExteriorFinish | Brick, Concrete |
| FlooringType | Parquet |
| HeatingFuel | Natural Gas |
| HeatingType | Hot Water Radiator Heat |
| SizeInterior | 999.992 - 1198.9898 Sqft |
| Type | Apartment |
Parking
| No Garage |
Land
| Acreage | No |
Rooms
| Level | Type | Length | Width | Dimensions |
|---|---|---|---|---|
| Main Level | Kitchen | 3.35 m | 2.44 m | 3.35 m x 2.44 m |
| Main Level | Living Room | 6.1 m | 3.8 m | 6.1 m x 3.8 m |
| Main Level | Dining Room | 6.1 m | 3.8 m | 6.1 m x 3.8 m |
| Main Level | Den | 3.47 m | 1.92 m | 3.47 m x 1.92 m |
| Main Level | Primary Bedroom | 5.79 m | 3.35 m | 5.79 m x 3.35 m |
| Main Level | Bedroom 2 | 3.96 m | 2.74 m | 3.96 m x 2.74 m |
Interested?
Contact us for more information
Dino Prezio
Salesperson
30 Eglinton Ave W Ste 7
Mississauga, Ontario L5R 3E7
































