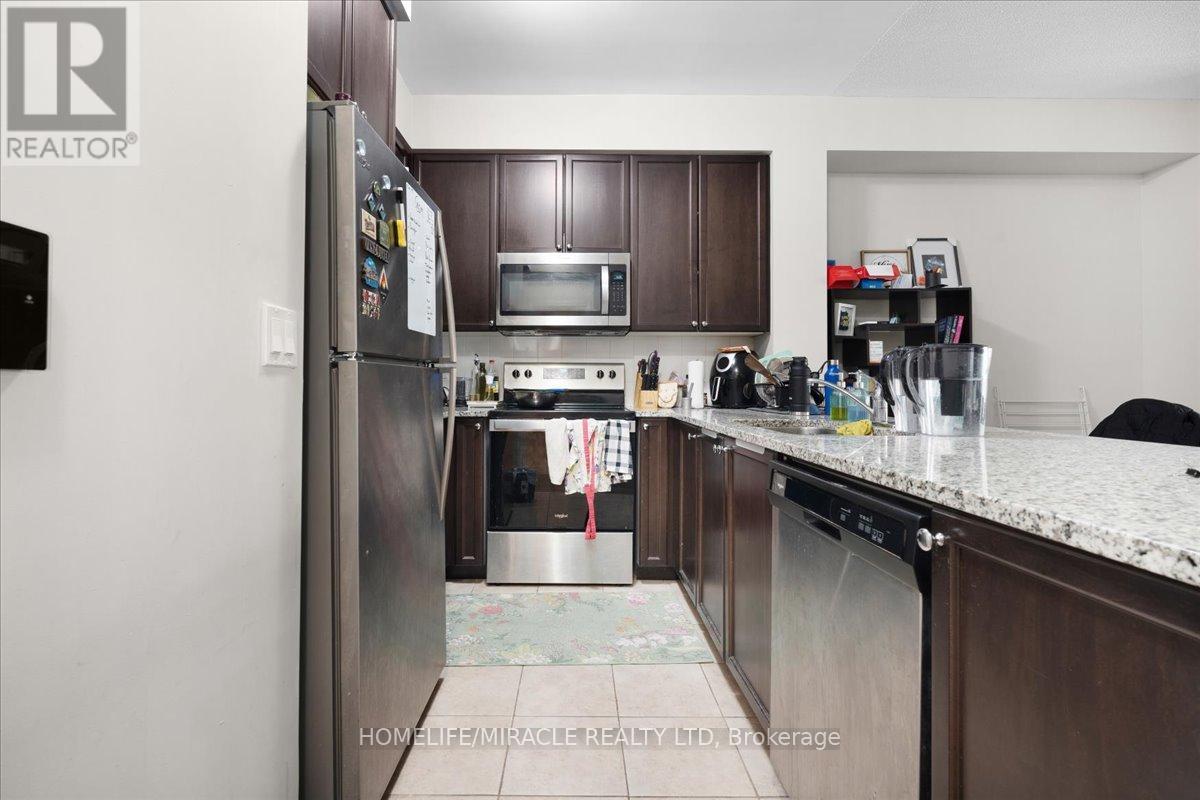1907 - 349 Rathburn Road W Mississauga, Ontario L5B 0G9
$3,000 Monthly
Absolutely Gorgeous Well Maintained Unit Available For Lease In A Great Location Featuring 2 Bedrooms, 2 Full Bathrooms, 1 Underground Parking & 1 Locker. As You Enter Feel The Bright & Warm Atmosphere. Huge Windows For Ample Amount Of Natural Sunlight. Enjoy Your Very Own Washer/Dryer. The Spacious Primary Bedroom Features A 3 Piece Ensuite With A Seperate Walk In Shower. The Kitchen Is Equipped With S/S Appliances & Granite Counter Top. Enjoy Your Morning Breakfast Or Coffee From The Balcony With An Unobstructed View. This Unit Comes With All Of The Top Tier Amenities Such As Indoor Gym, Bowling, Indoor Pool, Sauna, Billiards Room, Conference/Party Room, Theatre Room, Tennis Courts & Guest Suite. Located Just Walking Distance From Square One Mall, Cineplex, Schools, Bus Routes, High End Restaurants, Banks, Transit Terminal & Walmart. Tenant Only Pays Hydro. (id:61852)
Property Details
| MLS® Number | W11990314 |
| Property Type | Single Family |
| Community Name | City Centre |
| AmenitiesNearBy | Hospital, Place Of Worship, Public Transit, Schools |
| CommunityFeatures | Pet Restrictions, Community Centre, School Bus |
| Features | Balcony, Carpet Free, In Suite Laundry |
| ParkingSpaceTotal | 1 |
Building
| BathroomTotal | 2 |
| BedroomsAboveGround | 2 |
| BedroomsTotal | 2 |
| Amenities | Security/concierge, Visitor Parking, Party Room, Storage - Locker |
| Appliances | Dishwasher, Dryer, Microwave, Range, Stove, Washer, Refrigerator |
| CoolingType | Central Air Conditioning |
| ExteriorFinish | Brick, Concrete |
| FireProtection | Security Guard, Smoke Detectors |
| FlooringType | Laminate |
| HeatingFuel | Natural Gas |
| HeatingType | Forced Air |
| SizeInterior | 699.9943 - 798.9932 Sqft |
| Type | Apartment |
Parking
| Underground | |
| Garage |
Land
| Acreage | No |
| LandAmenities | Hospital, Place Of Worship, Public Transit, Schools |
Rooms
| Level | Type | Length | Width | Dimensions |
|---|---|---|---|---|
| Main Level | Living Room | 3.04 m | 6.3 m | 3.04 m x 6.3 m |
| Main Level | Kitchen | 3.04 m | 2.43 m | 3.04 m x 2.43 m |
| Main Level | Primary Bedroom | 3.04 m | 2.4 m | 3.04 m x 2.4 m |
| Main Level | Bedroom 2 | 3.04 m | 6.3 m | 3.04 m x 6.3 m |
Interested?
Contact us for more information
Lalli Matharu
Salesperson
11a-5010 Steeles Ave. West
Toronto, Ontario M9V 5C6
























