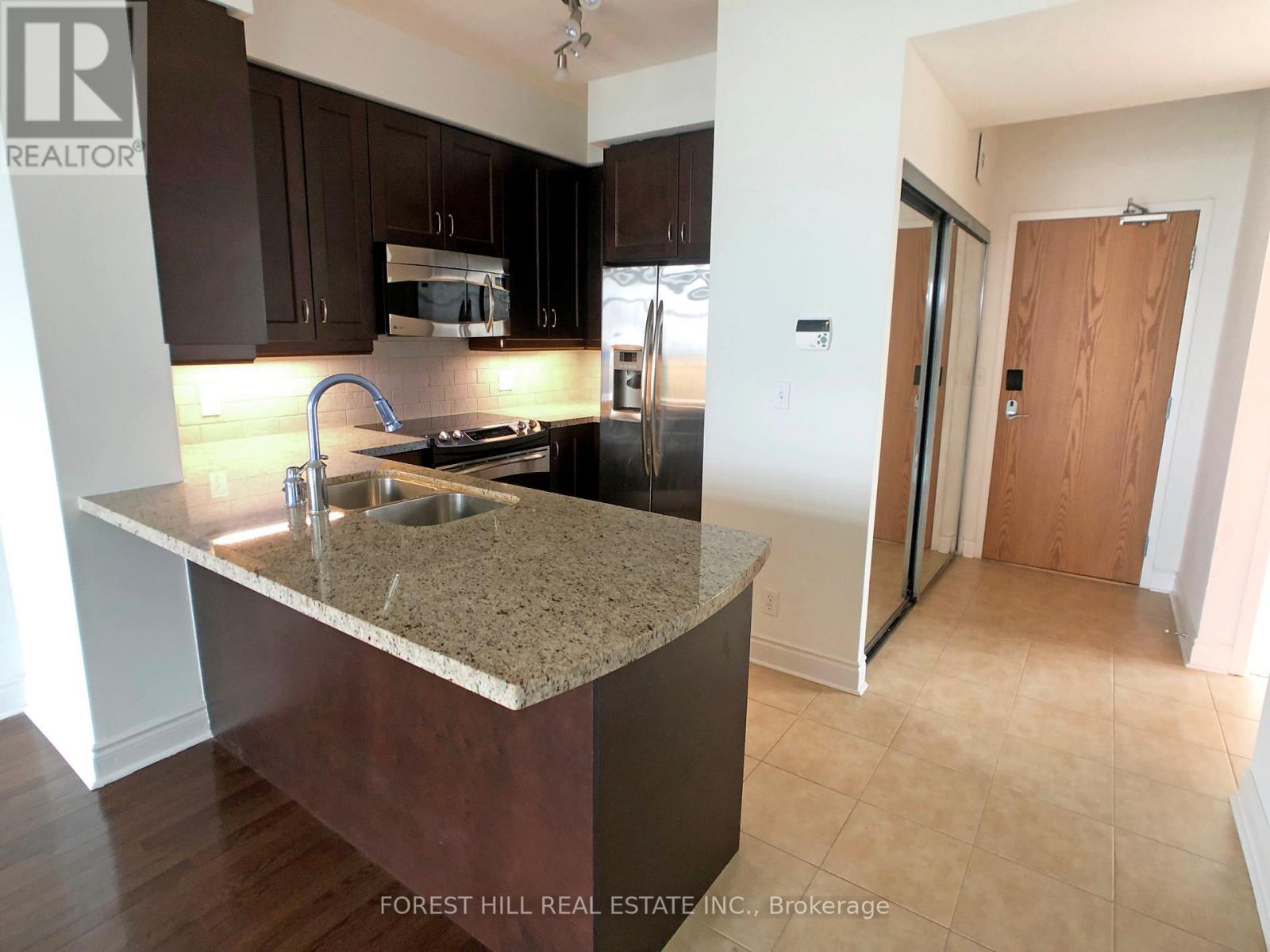1807 - 1900 Lake Shore Boulevard W Toronto, Ontario M6S 1A4
$2,900 Monthly
Bright & Spacious, 2 Bed 2 Bath Northeast Corner Unit with Balcony & Spectacular Views Of Lake Ontario, High Park & the TO Skyline, At Park Lake Residences. Parking & Locker Included. Desirable Split Plan, 860sf, 9' Ceilings, Floor-To-Ceiling Windows in All Rooms. Amenities Include Rooftop Deck, Fitness Room, Party Room, Meeting Room, Visitor Parking, 24/7 Security/Concierge. Mins to Lake Ontario, Park, Sunnyside Boardwalk, Bike Park, or Walk Up Ellis Ave To High Park, Grenadier Pond. Mins Drive to Queensway Sobeys, LCBO & More. Take Lakeshore or Hop Onto the Gardiner to Get Everywhere Fast. **EXTRAS** S/S Appliances include Fridge, Range, Dishwasher & Microwave/Hood. Washer/Dryer. One (1) Underground Parking & One (1) Locker Included. (id:61852)
Property Details
| MLS® Number | W11958260 |
| Property Type | Single Family |
| Neigbourhood | South Core |
| Community Name | South Parkdale |
| CommunityFeatures | Pet Restrictions |
| Features | Balcony |
| ParkingSpaceTotal | 1 |
Building
| BathroomTotal | 2 |
| BedroomsAboveGround | 2 |
| BedroomsTotal | 2 |
| Amenities | Storage - Locker |
| CoolingType | Central Air Conditioning |
| ExteriorFinish | Concrete |
| HeatingFuel | Natural Gas |
| HeatingType | Forced Air |
| SizeInterior | 799.9932 - 898.9921 Sqft |
| Type | Apartment |
Parking
| Underground |
Land
| Acreage | No |
Rooms
| Level | Type | Length | Width | Dimensions |
|---|---|---|---|---|
| Flat | Living Room | 5.49 m | 3.35 m | 5.49 m x 3.35 m |
| Flat | Dining Room | 5.49 m | 3.35 m | 5.49 m x 3.35 m |
| Flat | Kitchen | 2.84 m | 2.44 m | 2.84 m x 2.44 m |
| Flat | Primary Bedroom | 3.86 m | 3.05 m | 3.86 m x 3.05 m |
| Flat | Bedroom 2 | 3.35 m | 2.9 m | 3.35 m x 2.9 m |
Interested?
Contact us for more information
Jeffery E. Train
Salesperson
441 Spadina Road
Toronto, Ontario M5P 2W3

















