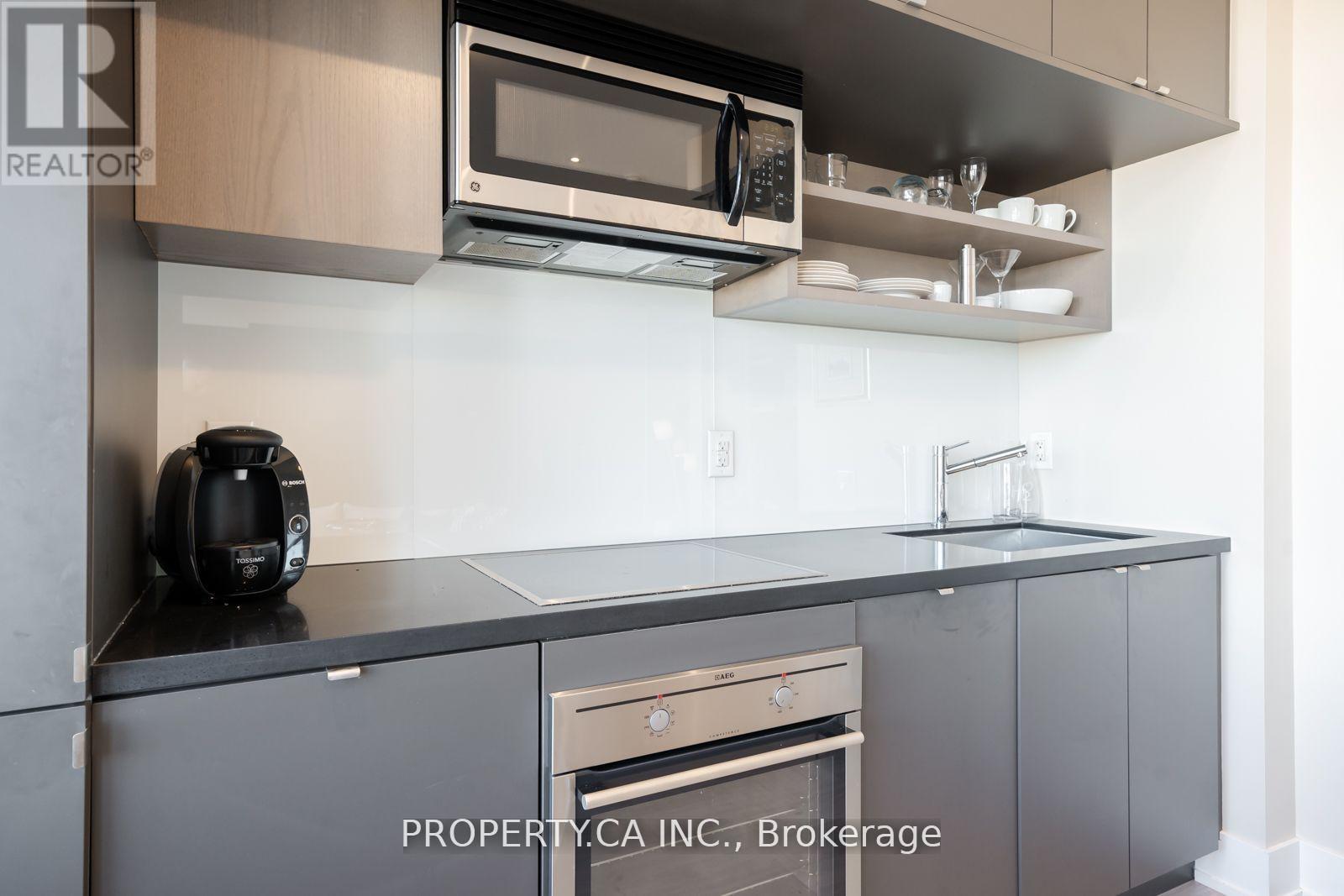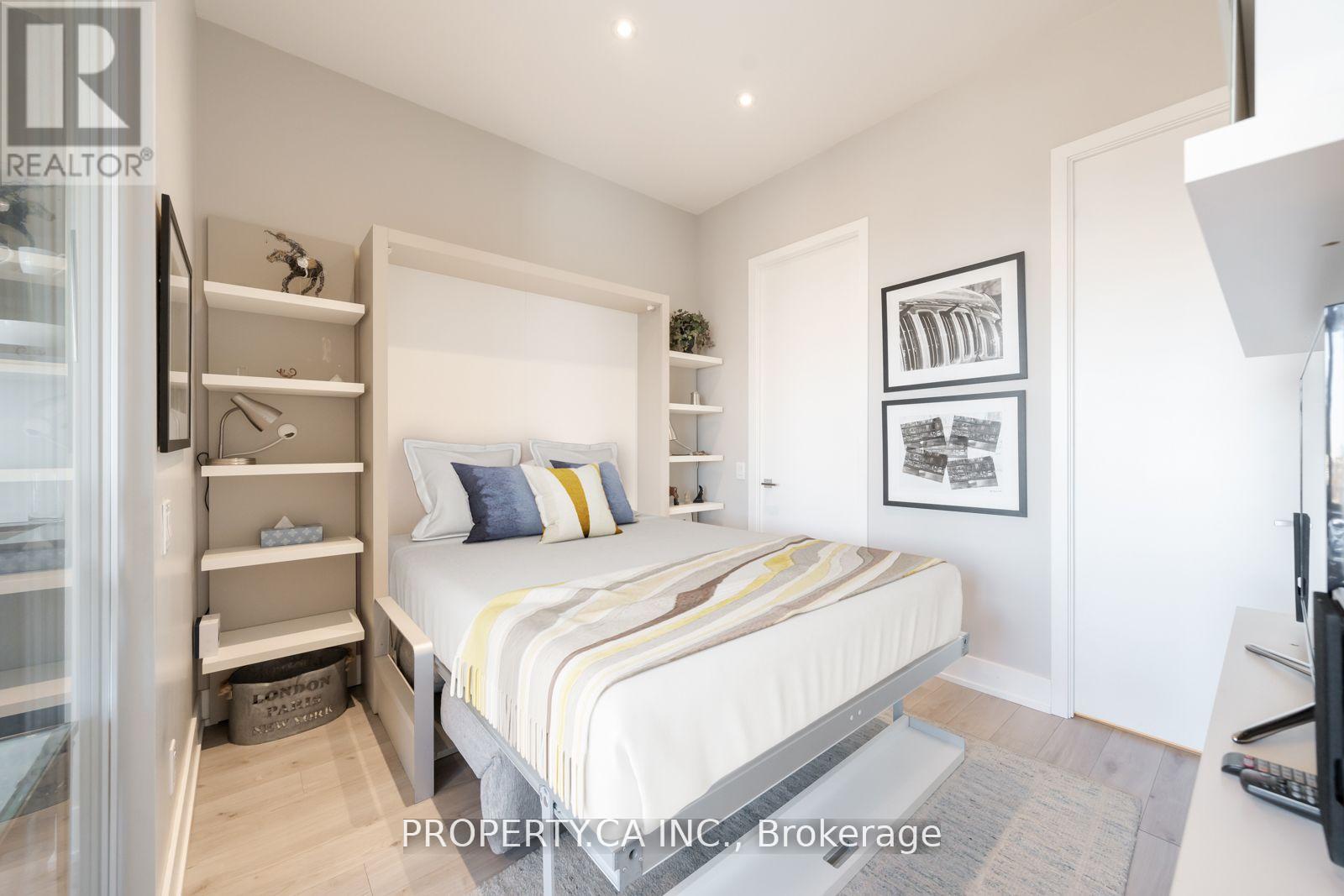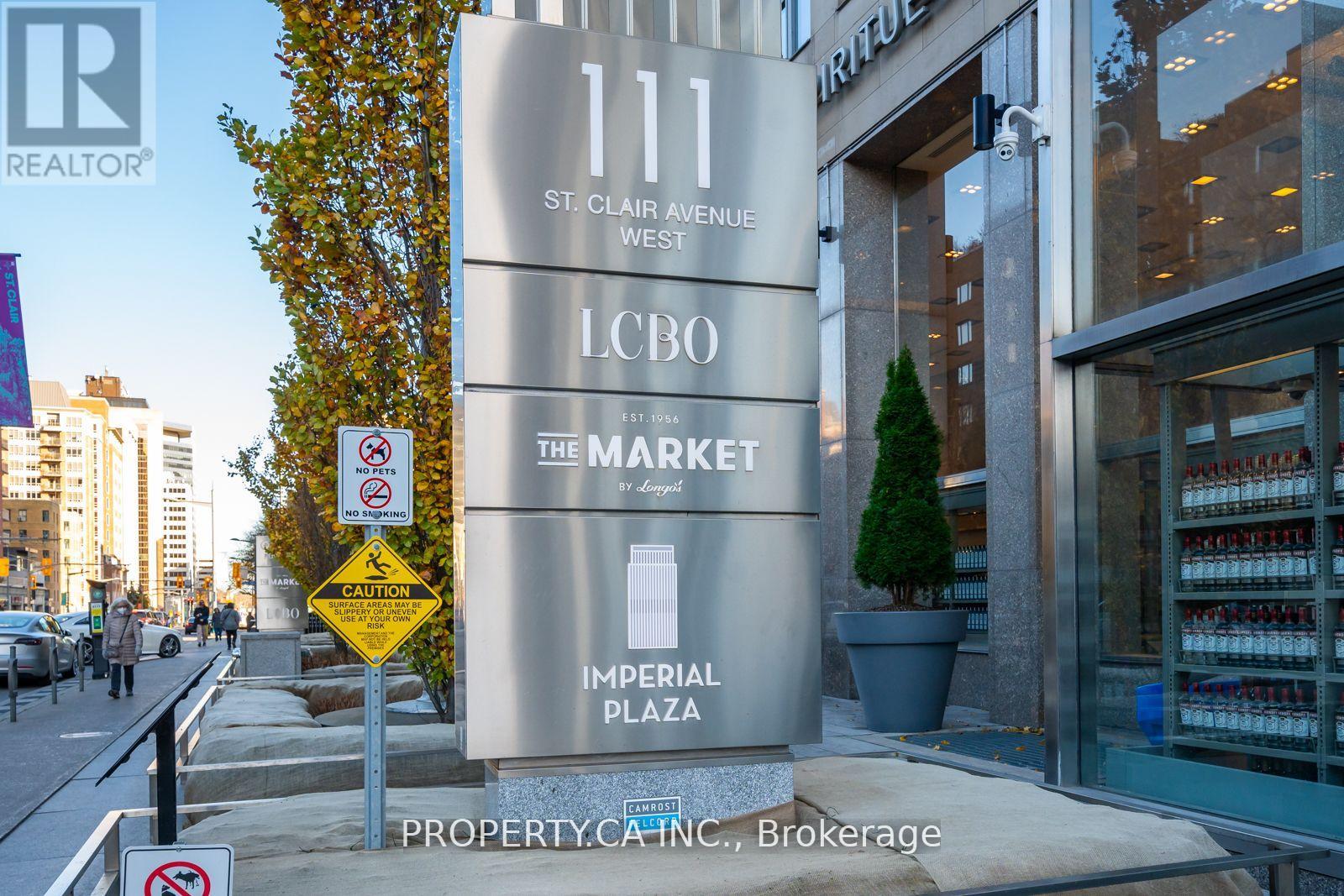1728 - 111 St Clair Avenue W Toronto, Ontario M4V 1N5
$650,000Maintenance, Common Area Maintenance, Insurance, Parking
$695 Monthly
Maintenance, Common Area Maintenance, Insurance, Parking
$695 MonthlyExceptional Location, Unparalleled Lifestyle. Indulge in the pinnacle of luxury living with this exquisite 1-bedroom + den condo, offering a brilliantly designed 650 sq ft layout where every inch is thoughtfully optimized for modern living. Set on the 17th floor of the iconic Imperial Plaza, this residence features soaring 10-ft ceilings and sweeping panoramic views that extend as far as the eye can see. A tribute to mid-century elegance and New York-style sophistication from the 1950s, the Imperial Plaza stands as a timeless architectural landmark. Located in the heart of Toronto's prestigious Midtown, this condo places you mere steps away from world-class dining, vibrant nightlife, and seamless access to the downtown financial district. Ideal for urban professionals or those seeking a chic pied--terre, this home offers both style and convenience. (id:61852)
Property Details
| MLS® Number | C11958447 |
| Property Type | Single Family |
| Neigbourhood | Carleton Village |
| Community Name | Yonge-St. Clair |
| CommunityFeatures | Pet Restrictions |
| ParkingSpaceTotal | 1 |
Building
| BathroomTotal | 1 |
| BedroomsAboveGround | 1 |
| BedroomsBelowGround | 1 |
| BedroomsTotal | 2 |
| Amenities | Storage - Locker |
| Appliances | Cooktop, Dishwasher, Dryer, Hood Fan, Microwave, Oven, Washer, Refrigerator |
| CoolingType | Central Air Conditioning |
| ExteriorFinish | Concrete |
| HeatingFuel | Natural Gas |
| HeatingType | Forced Air |
| SizeInterior | 599.9954 - 698.9943 Sqft |
| Type | Apartment |
Parking
| Underground |
Land
| Acreage | No |
Rooms
| Level | Type | Length | Width | Dimensions |
|---|---|---|---|---|
| Main Level | Bedroom | 3.1 m | 2.8 m | 3.1 m x 2.8 m |
| Main Level | Den | 2.8 m | 1.7 m | 2.8 m x 1.7 m |
| Main Level | Bathroom | 2.8 m | 2.2 m | 2.8 m x 2.2 m |
| Main Level | Utility Room | 1.8 m | 1.2 m | 1.8 m x 1.2 m |
Interested?
Contact us for more information
James Mcnally
Salesperson
36 Distillery Lane Unit 500
Toronto, Ontario M5A 3C4









































