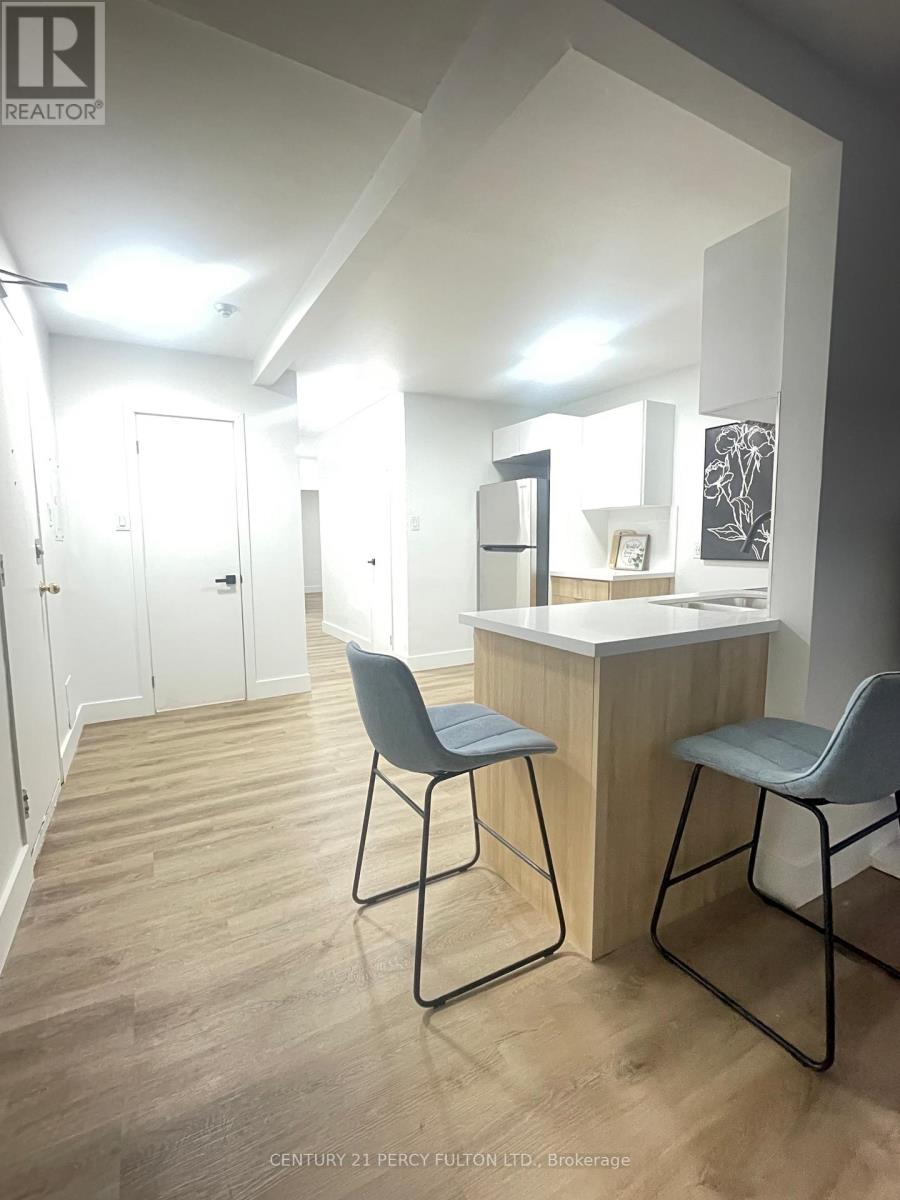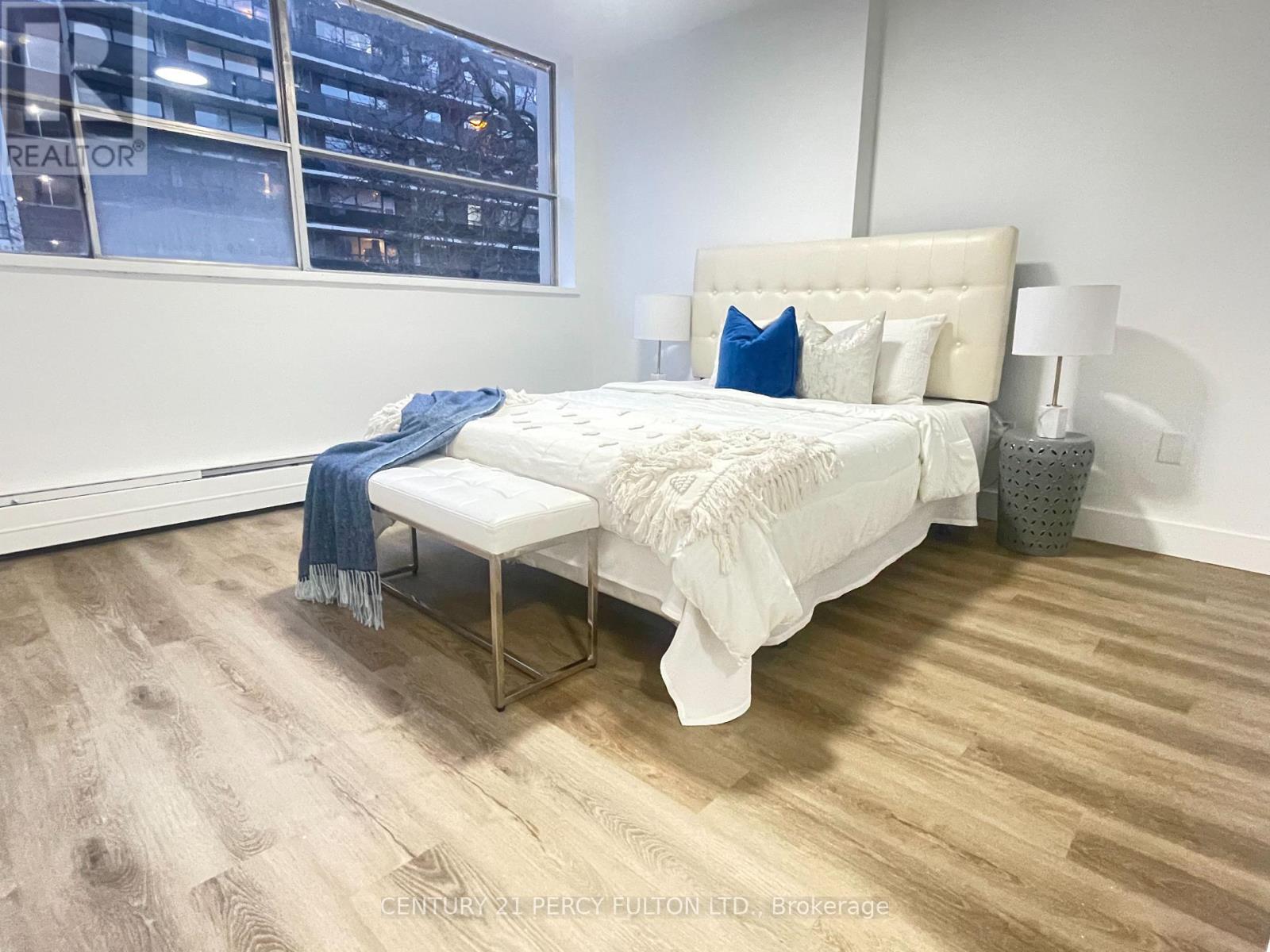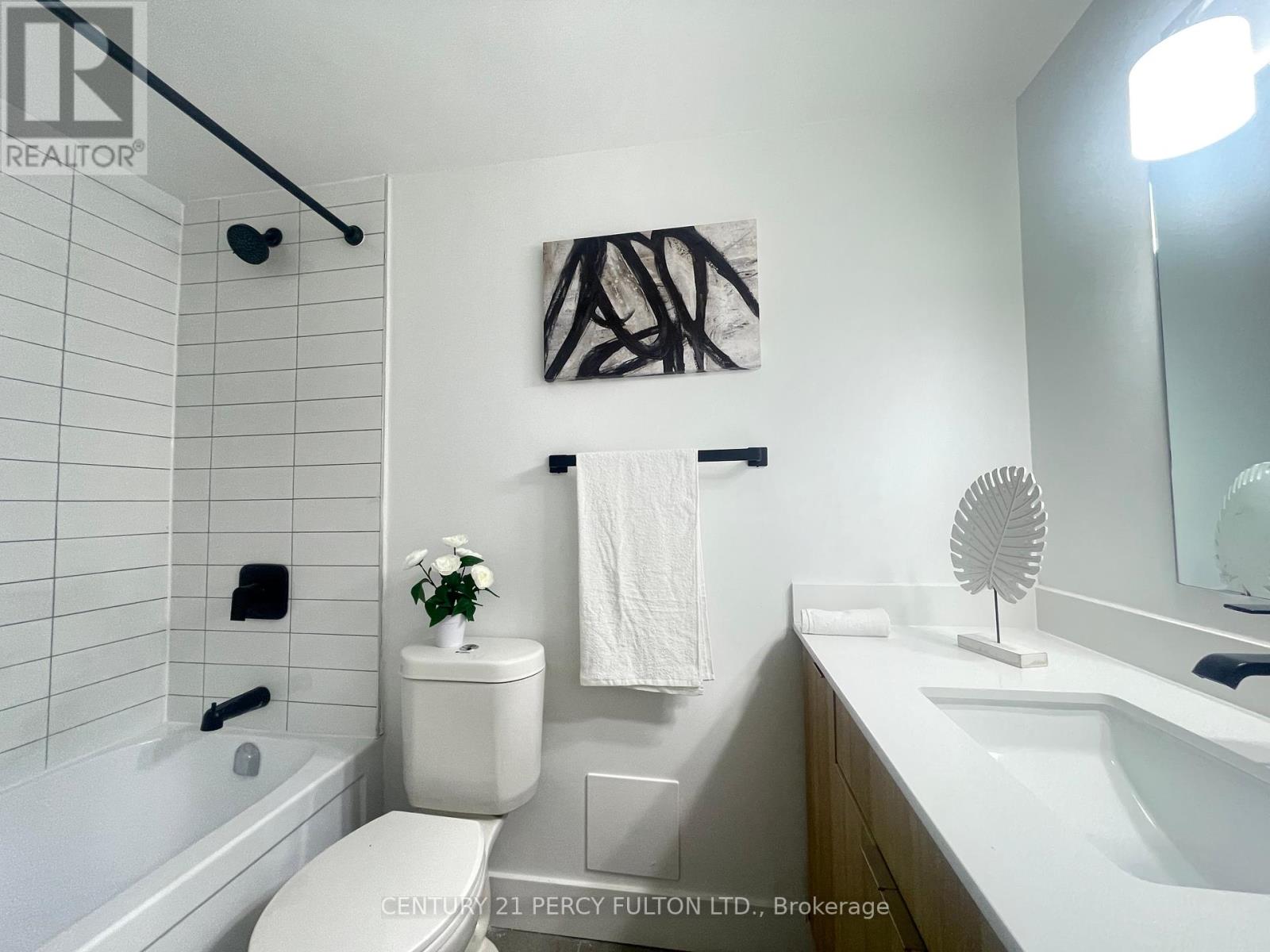201 - 8 Park Vista Drive Toronto, Ontario M4B 1A3
$3,350 Monthly
Ideally located in the heart of East York, the area provides residents with convenient access to numerous amenities and vast transportation options. Both the Victoria Park and Main Street TTC subway stations are a short walk away, as is the Danforth GO Station which connects you to the downtown core in a short 12 minute train ride. The neighborhood is also well-served by major roadways, facilitating easy travel within the City and quick access to the Don Valley Parkway and Highways 401 and 404. All residences get access to the community pool and kids climber. (id:61852)
Property Details
| MLS® Number | E11958590 |
| Property Type | Single Family |
| Community Name | O'Connor-Parkview |
| AmenitiesNearBy | Public Transit, Schools |
| CommunityFeatures | Pet Restrictions, School Bus |
| Features | Balcony, Carpet Free, Laundry- Coin Operated |
| ParkingSpaceTotal | 1 |
Building
| BathroomTotal | 2 |
| BedroomsAboveGround | 4 |
| BedroomsTotal | 4 |
| ExteriorFinish | Brick |
| HalfBathTotal | 1 |
| HeatingFuel | Natural Gas |
| HeatingType | Radiant Heat |
| SizeInterior | 1000 - 1199 Sqft |
| Type | Apartment |
Parking
| Covered |
Land
| Acreage | No |
| LandAmenities | Public Transit, Schools |
| SurfaceWater | River/stream |
Rooms
| Level | Type | Length | Width | Dimensions |
|---|---|---|---|---|
| Main Level | Living Room | 5.9 m | 3.87 m | 5.9 m x 3.87 m |
| Main Level | Dining Room | 5.9 m | 12.7539 m | 5.9 m x 12.7539 m |
| Main Level | Kitchen | 2.8 m | 1 m | 2.8 m x 1 m |
| Main Level | Bedroom | 3.86 m | 3.64 m | 3.86 m x 3.64 m |
| Main Level | Bedroom 2 | 3.46 m | 2.87 m | 3.46 m x 2.87 m |
| Main Level | Bedroom 3 | 3.43 m | 2.77 m | 3.43 m x 2.77 m |
| Main Level | Bedroom 4 | 3.28 m | 2.87 m | 3.28 m x 2.87 m |
| Main Level | Bathroom | 2.06 m | 1.25 m | 2.06 m x 1.25 m |
Interested?
Contact us for more information
Katelyn Fulton
Broker
2911 Kennedy Road
Toronto, Ontario M1V 1S8


























