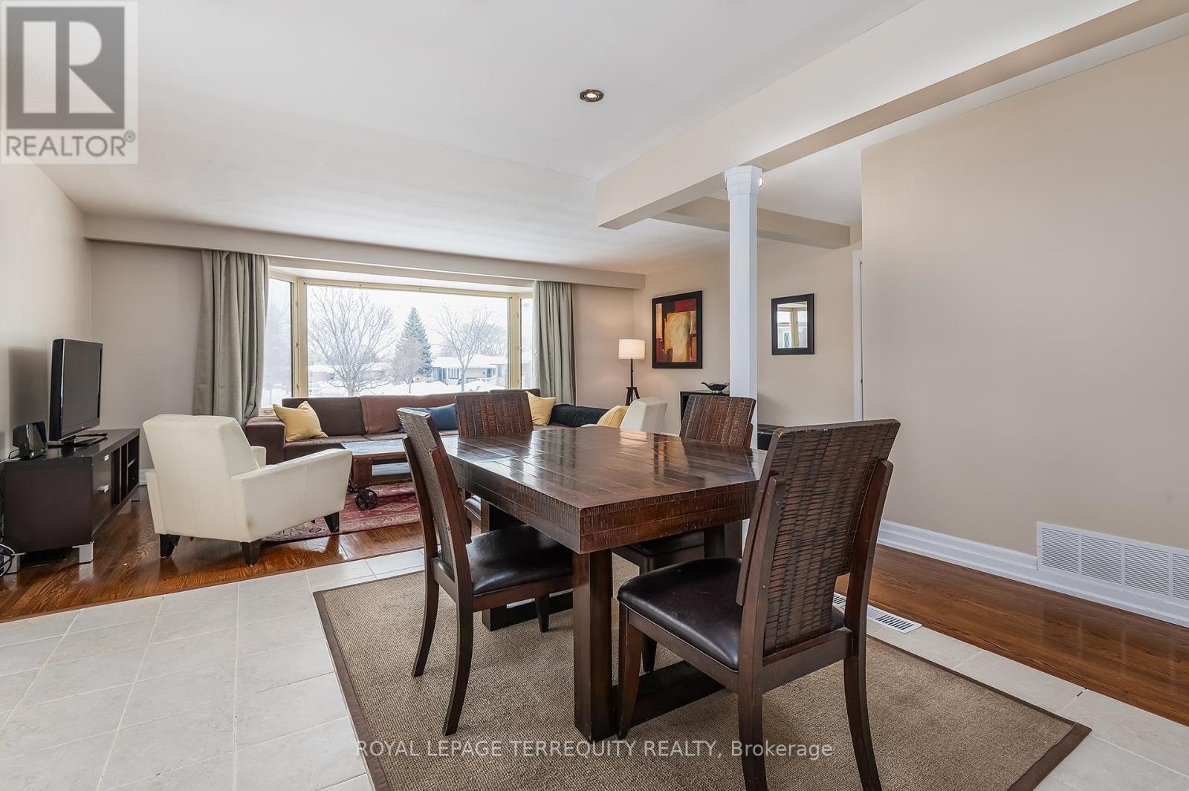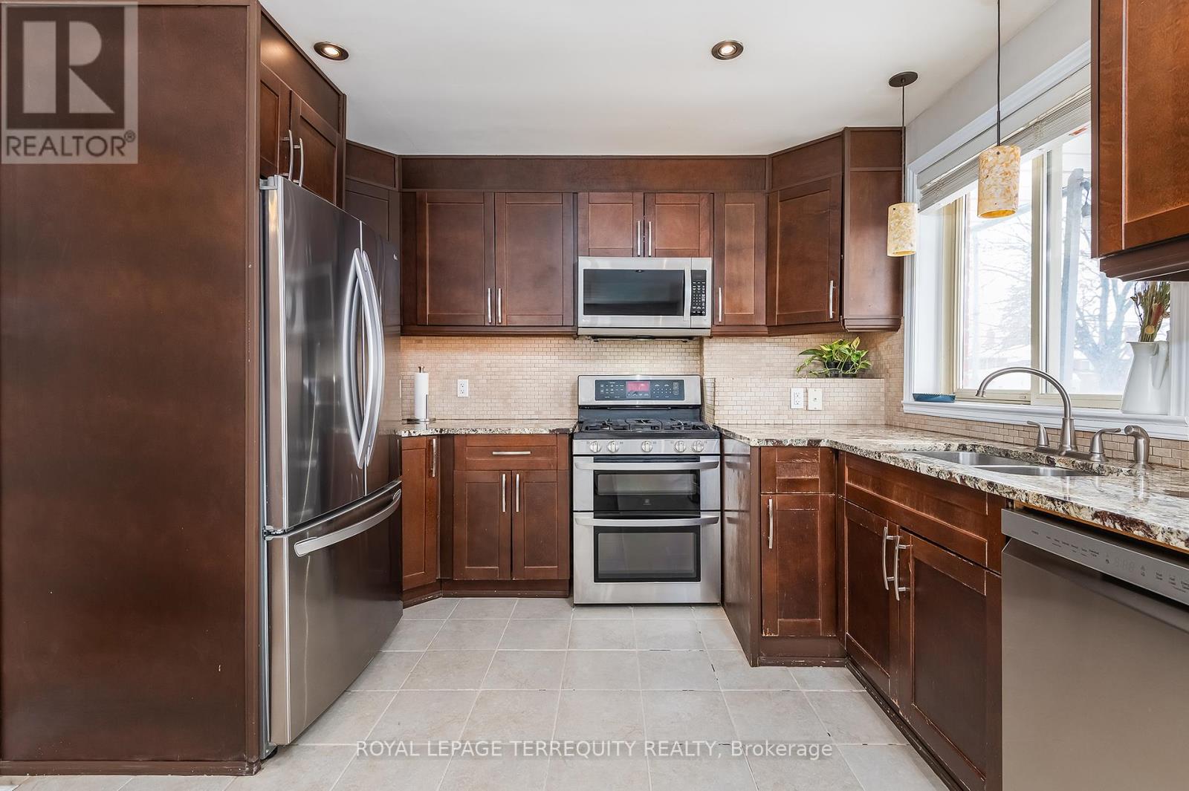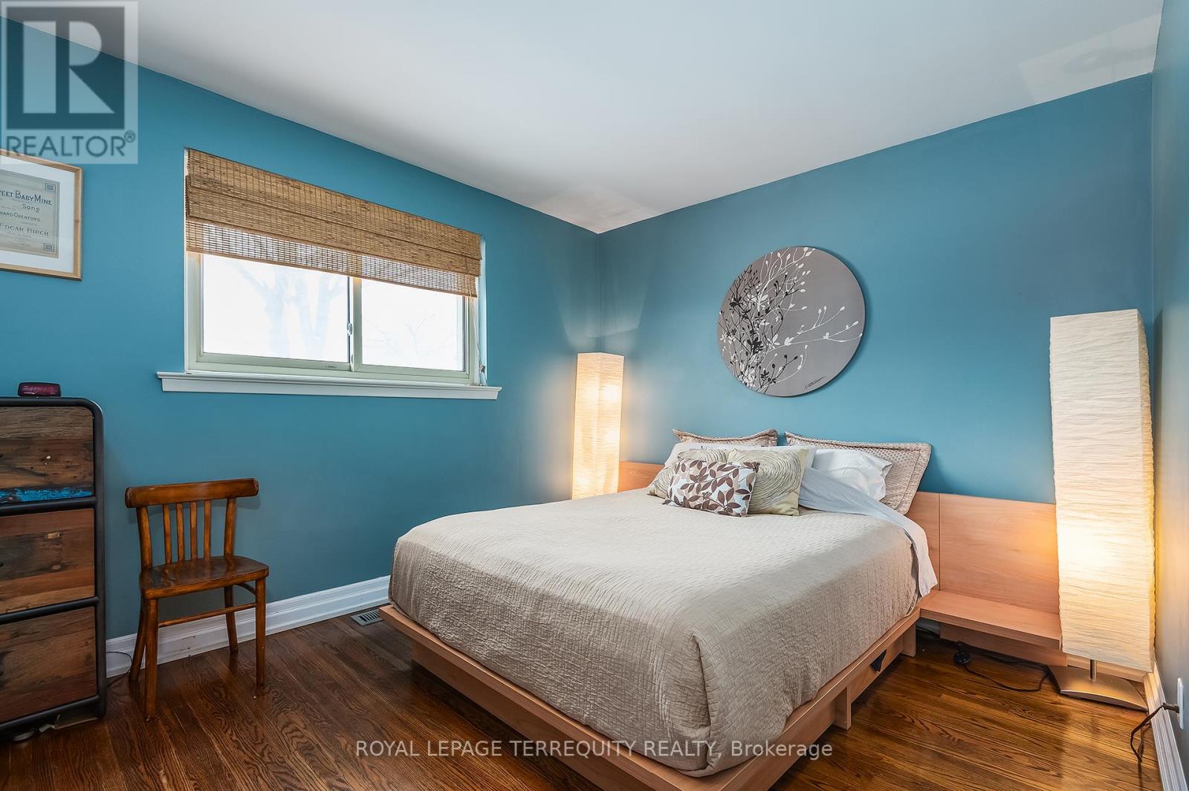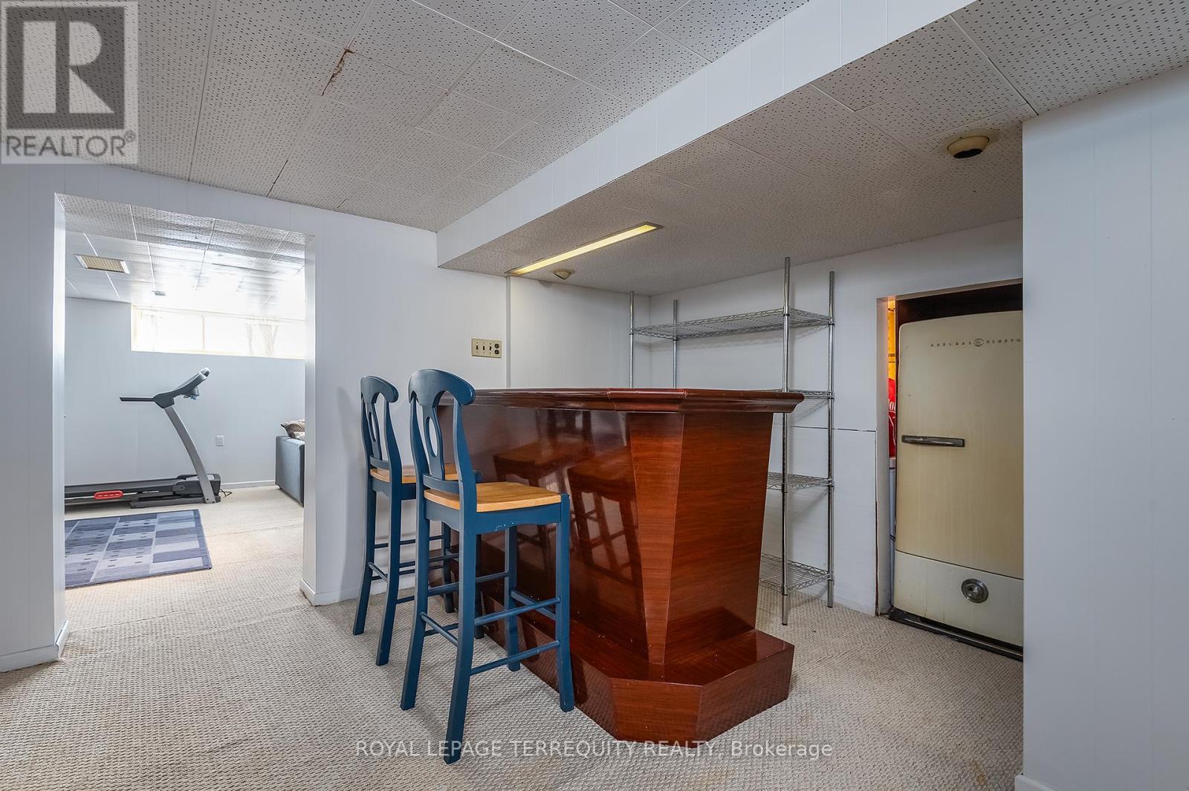28 Thelmere Place Toronto, Ontario M9R 2B7
$1,249,000
Situated on a tranquil crescent this fantastic bungalow on a unique, rare pie shaped lot offers you two lifestyles in one - a home and a cottage retreat. The sun filled, updated open concept living space walks out from the kitchen to the oversized deck overlooking the fiberglass, heated saltwater pool. The west facing back yard also provides a huge amount of play area. Three generous bedrooms complete the main floor. The Basement features a light and airy recreation room, games area with a bar and vintage fridge, additional bedroom, laundry and oodles of storage. Incredible value with the new CMHC guideline. Stroll to the Plaza, Transit (one bus to Kipling Subway), Parks & a coveted Catholic school. Easy Access for major highways and the Etobicoke North "GO" Train. Never be late to Pearson. Live, Play, Entertain! (id:61852)
Property Details
| MLS® Number | W11991137 |
| Property Type | Single Family |
| Neigbourhood | Willowridge-Martingrove-Richview |
| Community Name | Willowridge-Martingrove-Richview |
| AmenitiesNearBy | Park, Place Of Worship, Public Transit, Schools |
| Features | Cul-de-sac |
| ParkingSpaceTotal | 3 |
| PoolType | Inground Pool |
Building
| BathroomTotal | 2 |
| BedroomsAboveGround | 3 |
| BedroomsBelowGround | 1 |
| BedroomsTotal | 4 |
| Age | 51 To 99 Years |
| Appliances | Dishwasher, Dryer, Microwave, Stove, Washer, Window Coverings, Refrigerator |
| ArchitecturalStyle | Bungalow |
| BasementDevelopment | Finished |
| BasementType | N/a (finished) |
| ConstructionStyleAttachment | Detached |
| CoolingType | Central Air Conditioning |
| ExteriorFinish | Brick |
| FlooringType | Hardwood, Concrete, Ceramic, Tile, Carpeted |
| FoundationType | Poured Concrete |
| HeatingFuel | Natural Gas |
| HeatingType | Forced Air |
| StoriesTotal | 1 |
| SizeInterior | 1100 - 1500 Sqft |
| Type | House |
| UtilityWater | Municipal Water |
Parking
| Attached Garage | |
| Garage |
Land
| Acreage | No |
| FenceType | Fenced Yard |
| LandAmenities | Park, Place Of Worship, Public Transit, Schools |
| Sewer | Sanitary Sewer |
| SizeDepth | 134 Ft |
| SizeFrontage | 35 Ft ,8 In |
| SizeIrregular | 35.7 X 134 Ft ; Pie Shaped Lot See Site Plan Attached |
| SizeTotalText | 35.7 X 134 Ft ; Pie Shaped Lot See Site Plan Attached |
Rooms
| Level | Type | Length | Width | Dimensions |
|---|---|---|---|---|
| Basement | Utility Room | 3.1 m | 3.05 m | 3.1 m x 3.05 m |
| Basement | Recreational, Games Room | 6.1 m | 4.47 m | 6.1 m x 4.47 m |
| Basement | Games Room | 4.5 m | 3.66 m | 4.5 m x 3.66 m |
| Basement | Bedroom | 4.5 m | 3.05 m | 4.5 m x 3.05 m |
| Basement | Laundry Room | 3.35 m | 2.82 m | 3.35 m x 2.82 m |
| Main Level | Living Room | 6.3 m | 3.23 m | 6.3 m x 3.23 m |
| Main Level | Dining Room | 3.35 m | 2.74 m | 3.35 m x 2.74 m |
| Main Level | Foyer | 1.83 m | 1.52 m | 1.83 m x 1.52 m |
| Main Level | Kitchen | 3.35 m | 2.74 m | 3.35 m x 2.74 m |
| Main Level | Primary Bedroom | 3.71 m | 3.05 m | 3.71 m x 3.05 m |
| Main Level | Bedroom | 3.35 m | 3.05 m | 3.35 m x 3.05 m |
| Main Level | Bedroom | 3.35 m | 2.57 m | 3.35 m x 2.57 m |
Interested?
Contact us for more information
Christine Deanna Simpson
Salesperson
3082 Bloor St., W.
Toronto, Ontario M8X 1C8









































