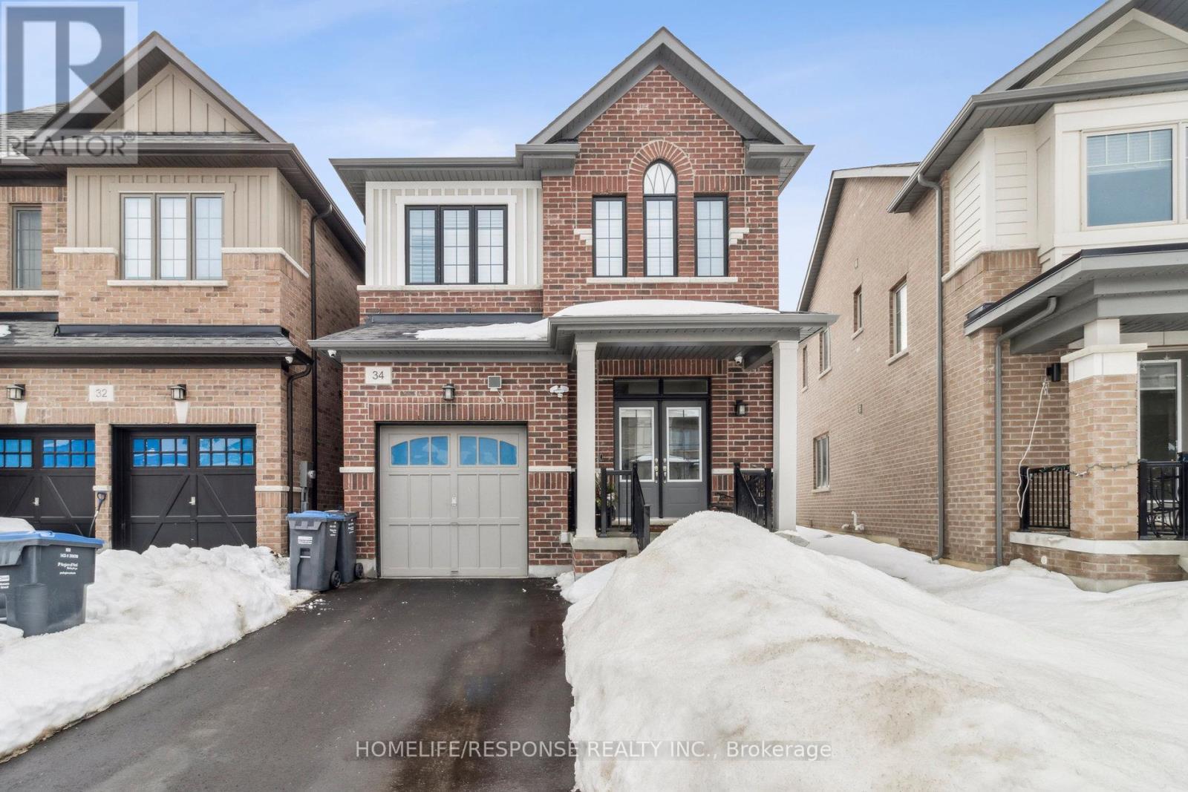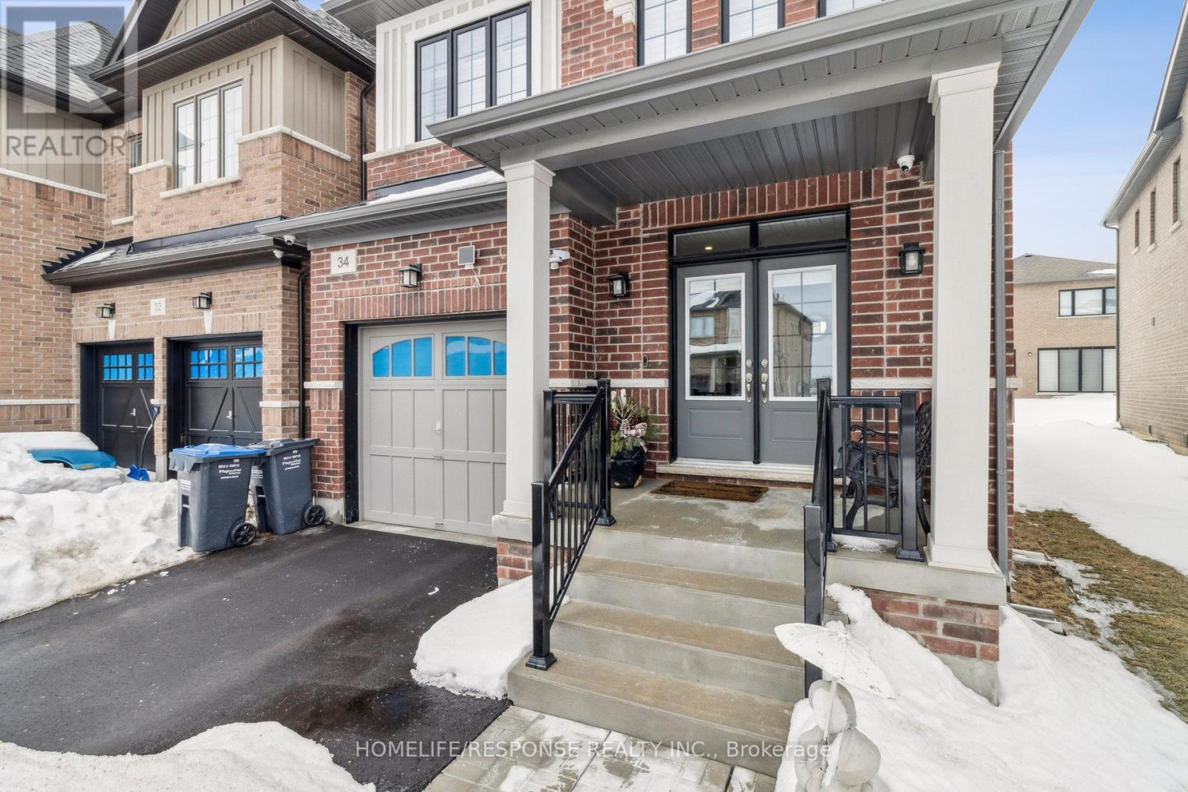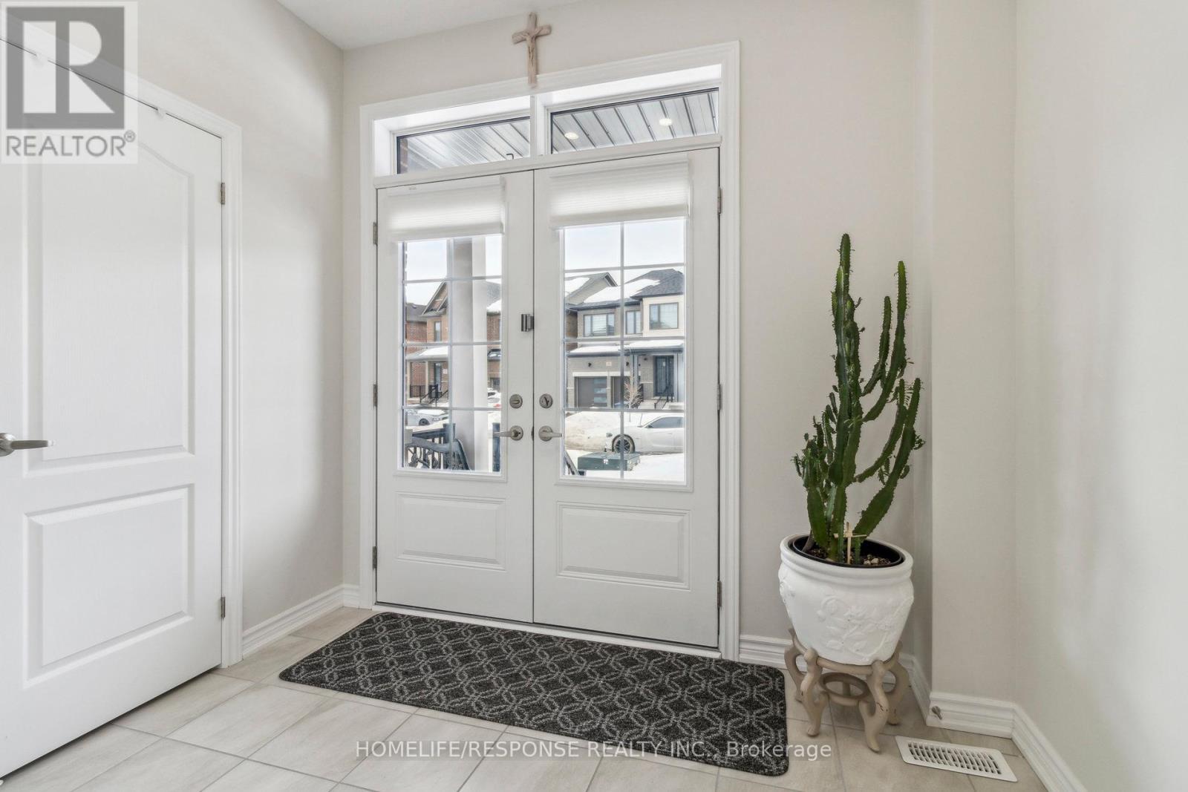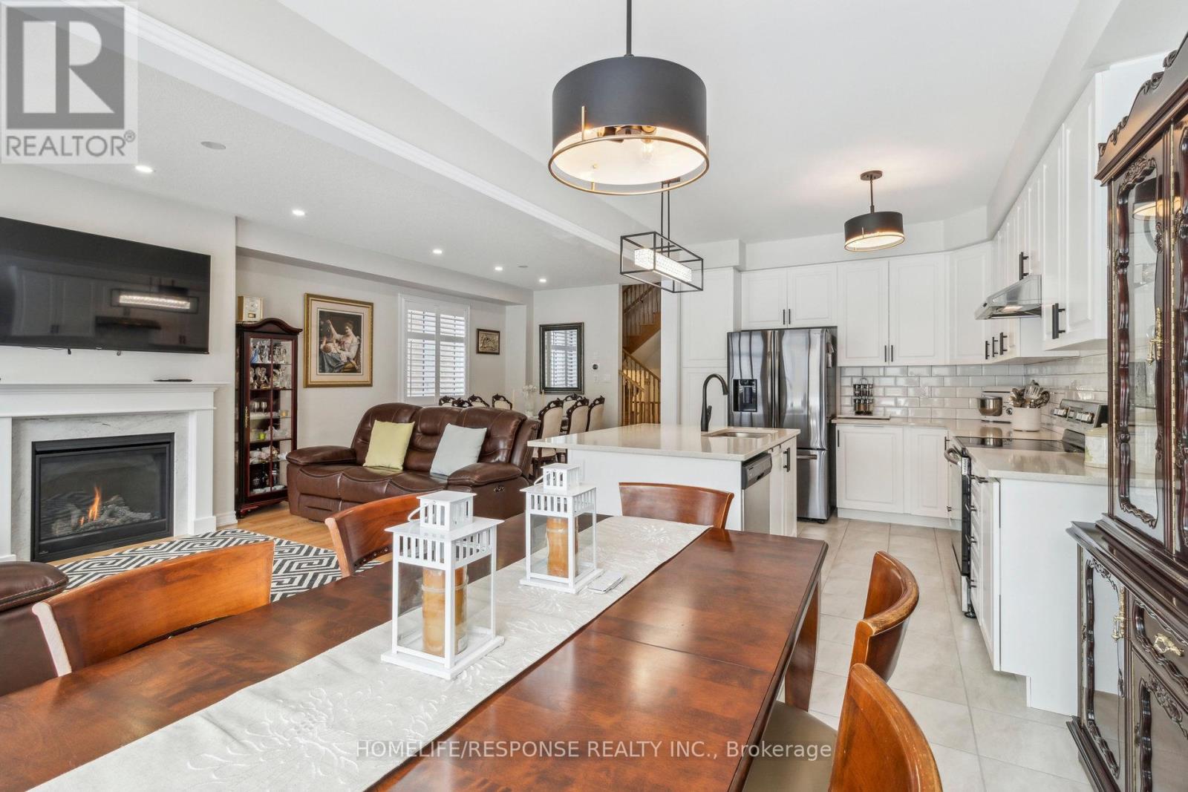34 Mccormack Road Caledon, Ontario L7C 0Y9
$1,149,900
Welcome to 34 McCormack Road a beautifully crafted detached home nestled in the heart of the prestigious Caledon Trails community. This exceptional 4-bedroom, 3-bathroom residence offers the perfect blend of modern sophistication and timeless comfort, ideal for discerning buyers seeking style and functionality. Step inside to discover an airy, open-concept layout enhanced by soaring 9-foot ceilings on both the main and upper levels. Rich hardwood flooring flows seamlessly throughout, complemented by elegant pot lights and California shutters that offer both privacy and charm. The spacious living and dining area is anchored by a cozy fireplace, perfect for relaxing evenings and entertaining guests. The eat-in kitchen features sleek finishes, ample cabinetry, and a convenient walkout to the backyard creating an ideal space for everyday living and al fresco dining. Upstairs, four generously sized bedrooms provide abundant space for family and guests alike. Additional highlights include a separate side entrance to the basement, a no-sidewalk lot, allowing for 2-car parking on the driveway, and a welcoming covered porch. Don't miss the opportunity to own in one of Caledon's most sought-after neighborhoods. (id:61852)
Property Details
| MLS® Number | W11991269 |
| Property Type | Single Family |
| Community Name | Rural Caledon |
| ParkingSpaceTotal | 3 |
Building
| BathroomTotal | 3 |
| BedroomsAboveGround | 4 |
| BedroomsTotal | 4 |
| Age | 0 To 5 Years |
| Appliances | Central Vacuum, Dishwasher, Dryer, Garage Door Opener, Stove, Washer, Refrigerator |
| BasementType | Full |
| ConstructionStyleAttachment | Detached |
| CoolingType | Central Air Conditioning |
| ExteriorFinish | Brick |
| FireplacePresent | Yes |
| FlooringType | Hardwood |
| FoundationType | Poured Concrete |
| HalfBathTotal | 1 |
| HeatingFuel | Natural Gas |
| HeatingType | Forced Air |
| StoriesTotal | 2 |
| SizeInterior | 2000 - 2500 Sqft |
| Type | House |
| UtilityWater | Municipal Water |
Parking
| Attached Garage | |
| Garage |
Land
| Acreage | No |
| Sewer | Sanitary Sewer |
| SizeDepth | 101 Ft ,10 In |
| SizeFrontage | 30 Ft |
| SizeIrregular | 30 X 101.9 Ft ; 103.41 |
| SizeTotalText | 30 X 101.9 Ft ; 103.41 |
Rooms
| Level | Type | Length | Width | Dimensions |
|---|---|---|---|---|
| Second Level | Primary Bedroom | 3.82 m | 5.7 m | 3.82 m x 5.7 m |
| Second Level | Bedroom 2 | 3.05 m | 3.81 m | 3.05 m x 3.81 m |
| Second Level | Bedroom 3 | 3.05 m | 3.05 m | 3.05 m x 3.05 m |
| Second Level | Bedroom 4 | 3.05 m | 3.81 m | 3.05 m x 3.81 m |
| Main Level | Living Room | 3.5 m | 4.4 m | 3.5 m x 4.4 m |
| Main Level | Dining Room | 3.5 m | 3.5 m | 3.5 m x 3.5 m |
| Main Level | Kitchen | 3.5 m | 4 m | 3.5 m x 4 m |
| Main Level | Eating Area | 3.5 m | 3.5 m | 3.5 m x 3.5 m |
https://www.realtor.ca/real-estate/27959089/34-mccormack-road-caledon-rural-caledon
Interested?
Contact us for more information
Sal Romero
Salesperson
4304 Village Centre Crt #100
Mississauga, Ontario L4Z 1S2






































