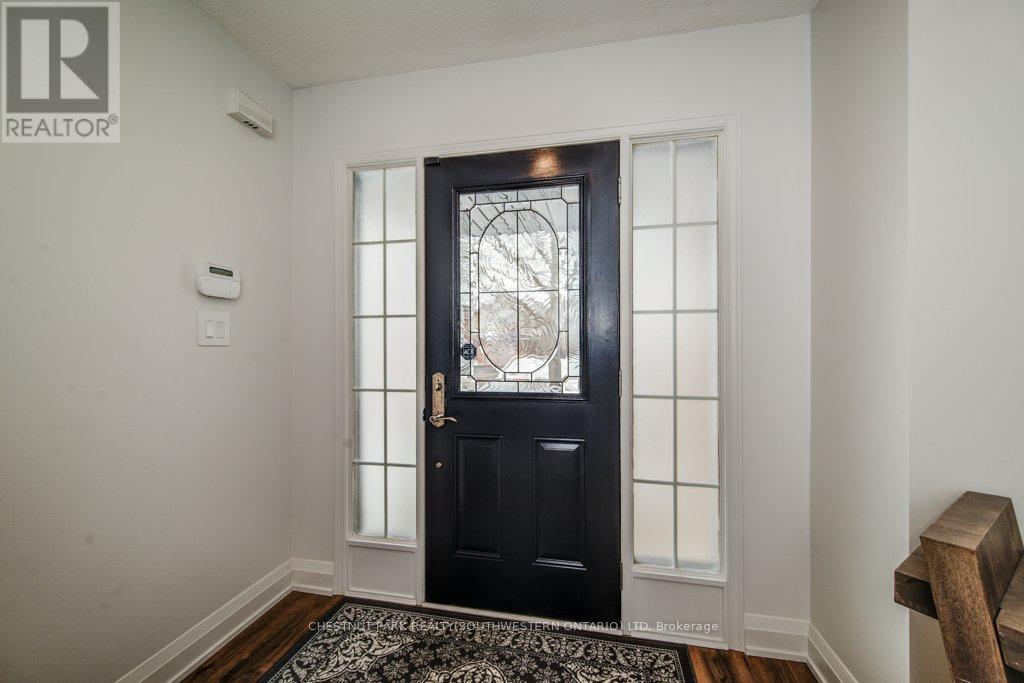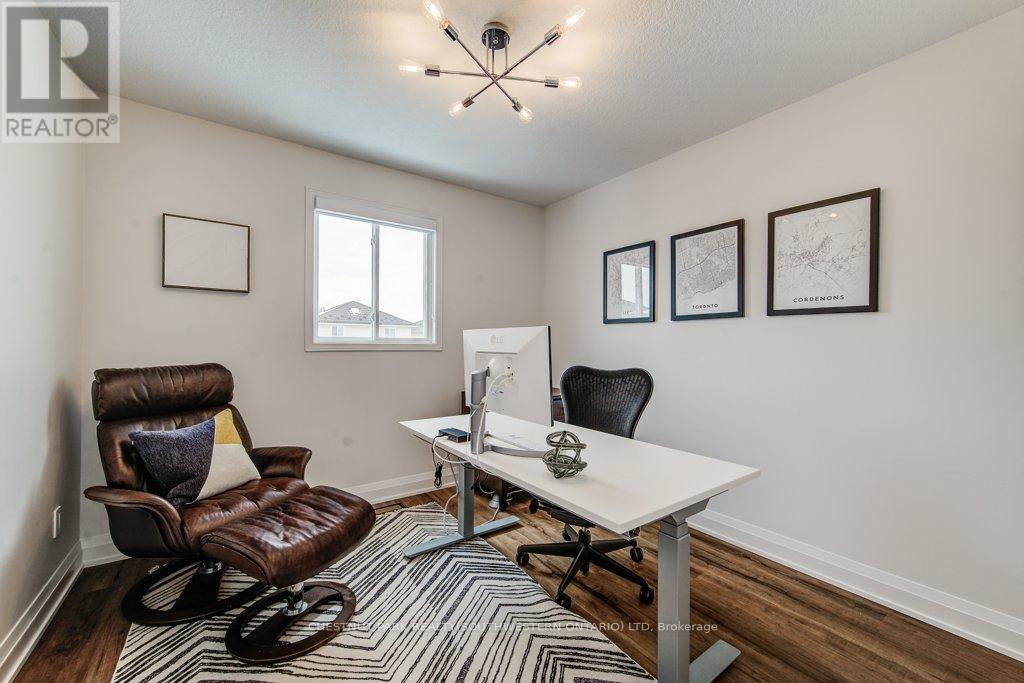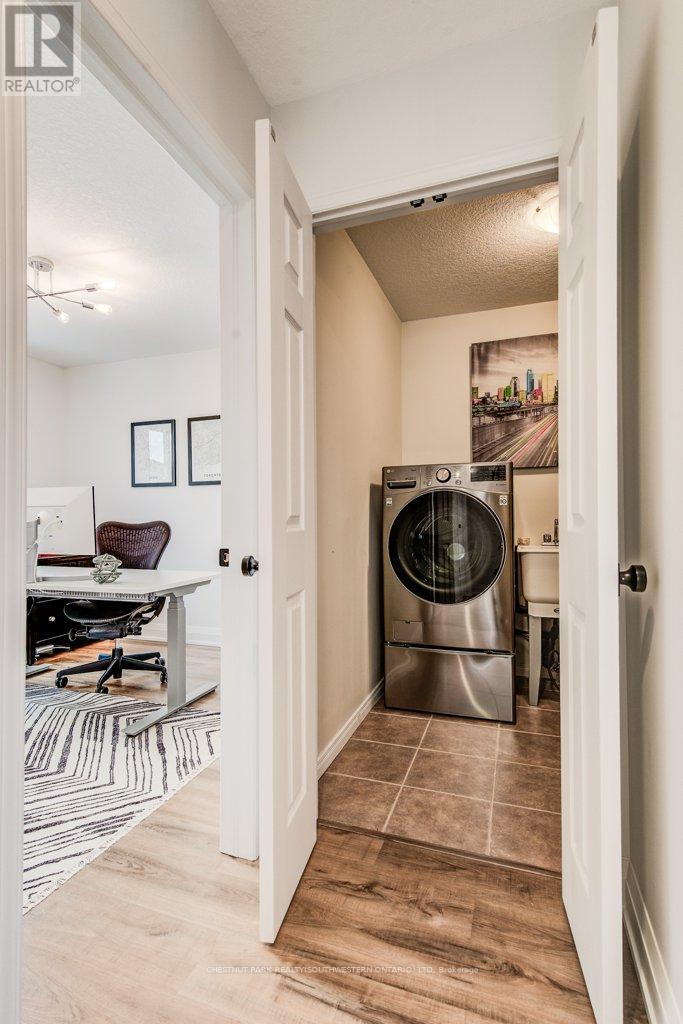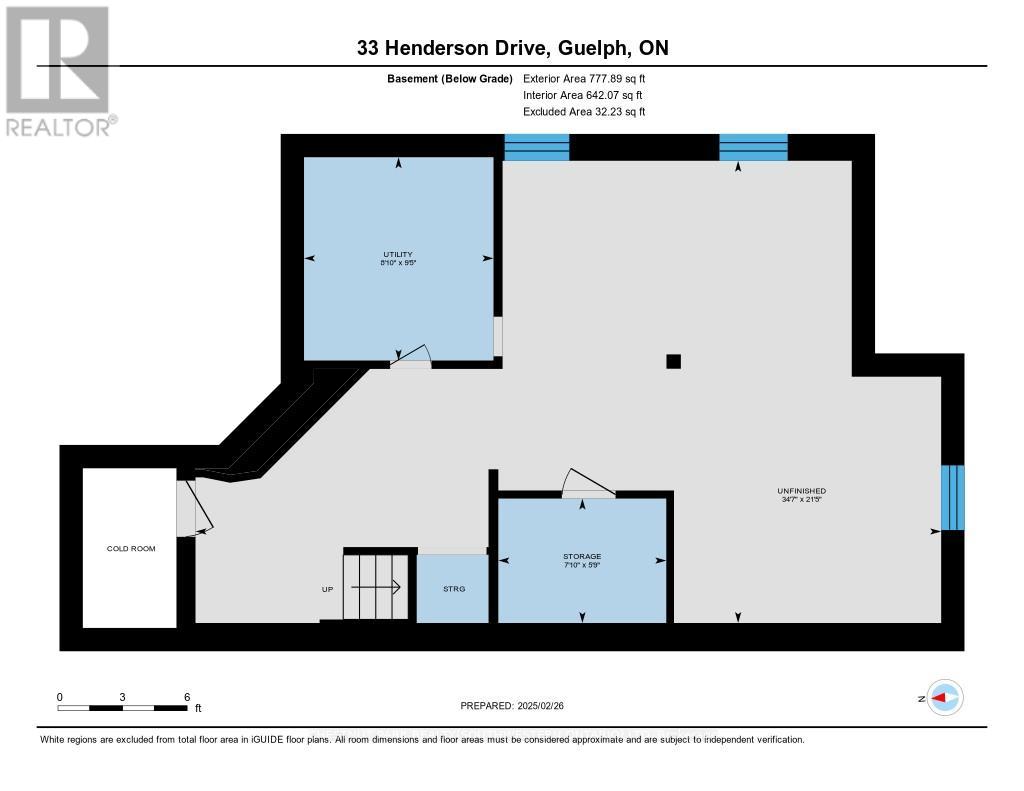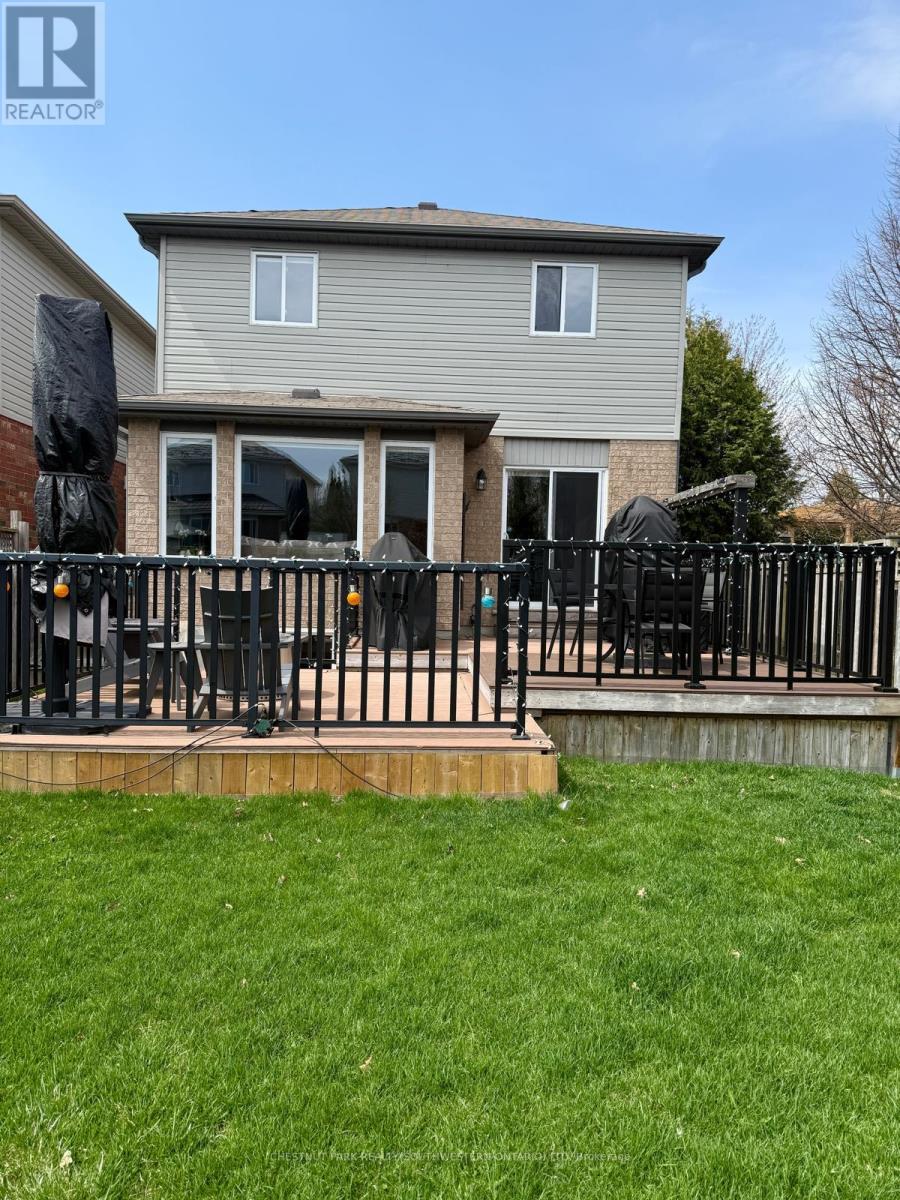33 Henderson Drive Guelph, Ontario N1E 0C8
$999,000
Welcome to your newly renovated home in a wonderful family neighbourhood! Simply move in and start enjoying this stunning 3-bedroom residence, featuring all-new flooring throughout and a brand-new kitchen with ample storage and generous counter space. The open-concept main floor boasts a spacious living room with a beautifully updated fireplace, perfect for cozy nights in. Upstairs, you'll find an oversized primary suite with a private ensuite, along with two additional spacious bedrooms and the convenience of a second-floor laundry room. All bathrooms have been fully renovated with modern finishes, adding to the homes luxurious feel. The unspoiled basement offers endless possibilities for customization. Step outside to a fully fenced backyard with a charming composite deck ideal for outdoor gatherings. This is the one you've been waiting for! (id:61852)
Property Details
| MLS® Number | X11991556 |
| Property Type | Single Family |
| Neigbourhood | Grange Hill East Neighbourhood Group |
| Community Name | Grange Road |
| AmenitiesNearBy | Hospital, Park, Place Of Worship, Public Transit |
| EquipmentType | Water Heater |
| ParkingSpaceTotal | 4 |
| RentalEquipmentType | Water Heater |
| Structure | Deck, Shed |
Building
| BathroomTotal | 3 |
| BedroomsAboveGround | 3 |
| BedroomsTotal | 3 |
| Age | 16 To 30 Years |
| Amenities | Fireplace(s) |
| Appliances | Water Heater, Water Softener, Dishwasher, Stove, Refrigerator |
| BasementDevelopment | Unfinished |
| BasementType | Full (unfinished) |
| ConstructionStyleAttachment | Detached |
| CoolingType | Central Air Conditioning |
| ExteriorFinish | Vinyl Siding, Brick Facing |
| FireProtection | Smoke Detectors |
| FireplacePresent | Yes |
| FireplaceTotal | 1 |
| FoundationType | Poured Concrete |
| HalfBathTotal | 1 |
| HeatingFuel | Natural Gas |
| HeatingType | Forced Air |
| StoriesTotal | 2 |
| SizeInterior | 1500 - 2000 Sqft |
| Type | House |
| UtilityWater | Municipal Water |
Parking
| Garage |
Land
| Acreage | No |
| LandAmenities | Hospital, Park, Place Of Worship, Public Transit |
| Sewer | Sanitary Sewer |
| SizeDepth | 115 Ft ,2 In |
| SizeFrontage | 31 Ft ,3 In |
| SizeIrregular | 31.3 X 115.2 Ft |
| SizeTotalText | 31.3 X 115.2 Ft |
| ZoningDescription | R.2-6 |
Rooms
| Level | Type | Length | Width | Dimensions |
|---|---|---|---|---|
| Second Level | Bedroom | 3.89 m | 4.95 m | 3.89 m x 4.95 m |
| Second Level | Bathroom | Measurements not available | ||
| Second Level | Bedroom 2 | 3.02 m | 3.05 m | 3.02 m x 3.05 m |
| Second Level | Bedroom 3 | 3.07 m | 3.23 m | 3.07 m x 3.23 m |
| Second Level | Bathroom | Measurements not available | ||
| Second Level | Laundry Room | 1.91 m | 2.11 m | 1.91 m x 2.11 m |
| Basement | Recreational, Games Room | 6.53 m | 10.54 m | 6.53 m x 10.54 m |
| Main Level | Living Room | 3.63 m | 3.53 m | 3.63 m x 3.53 m |
| Main Level | Kitchen | 2.79 m | 5.99 m | 2.79 m x 5.99 m |
| Main Level | Dining Room | 3.63 m | 2.87 m | 3.63 m x 2.87 m |
| Main Level | Bathroom | Measurements not available |
https://www.realtor.ca/real-estate/27959781/33-henderson-drive-guelph-grange-road-grange-road
Interested?
Contact us for more information
Lee S. Quaile
Broker of Record
75 King St South #50a
Waterloo, Ontario N2J 1P2



