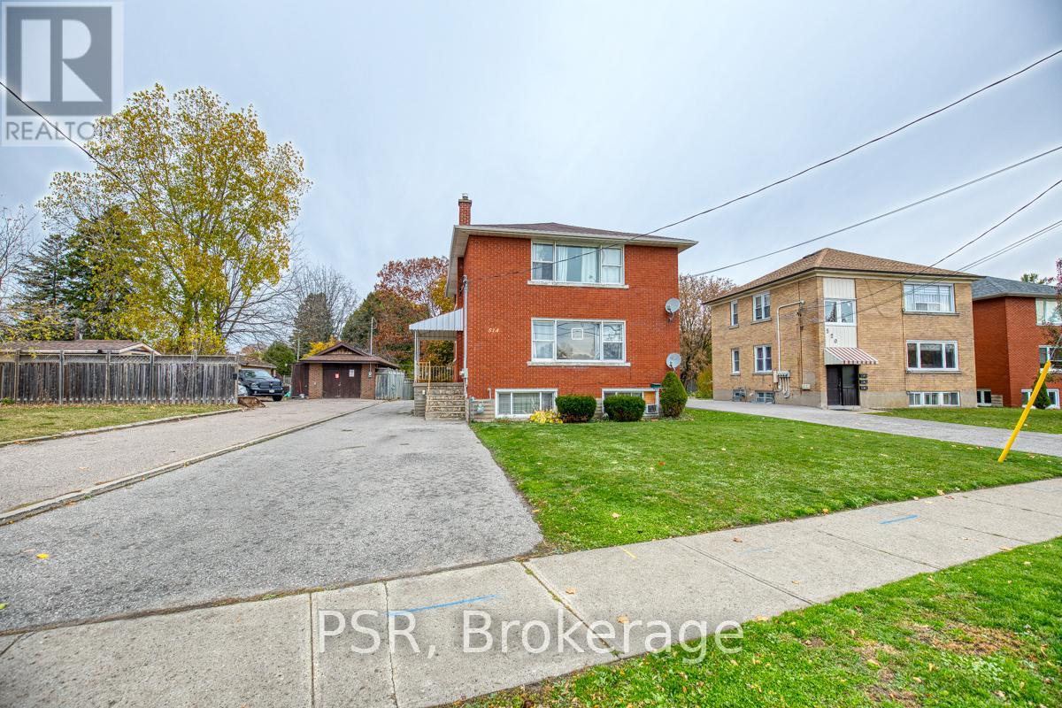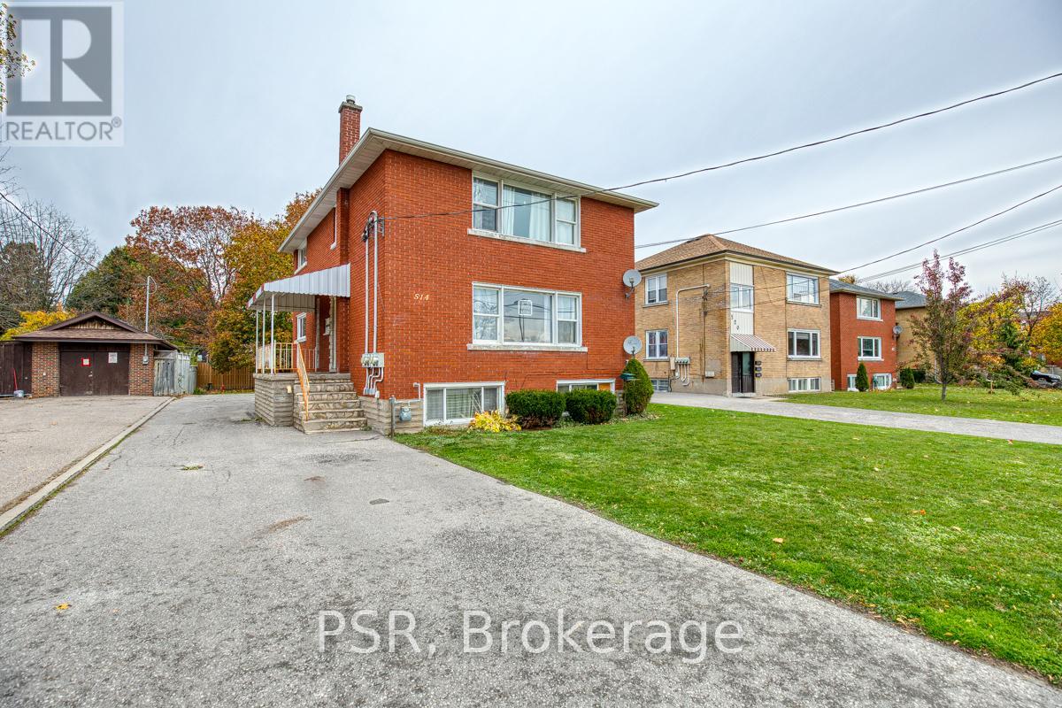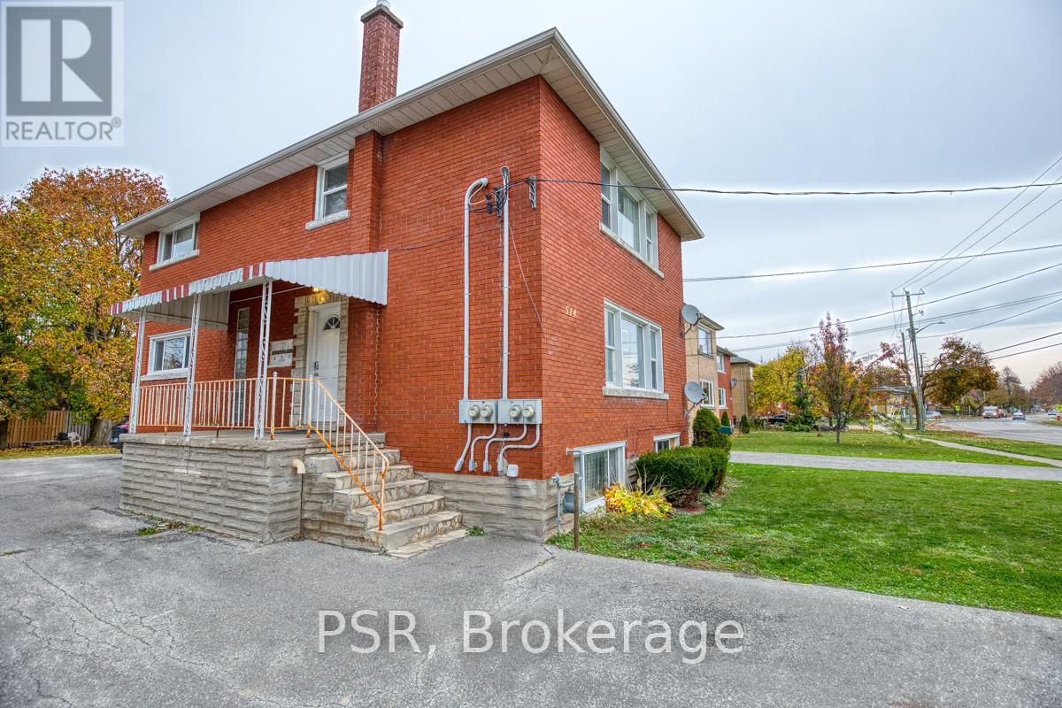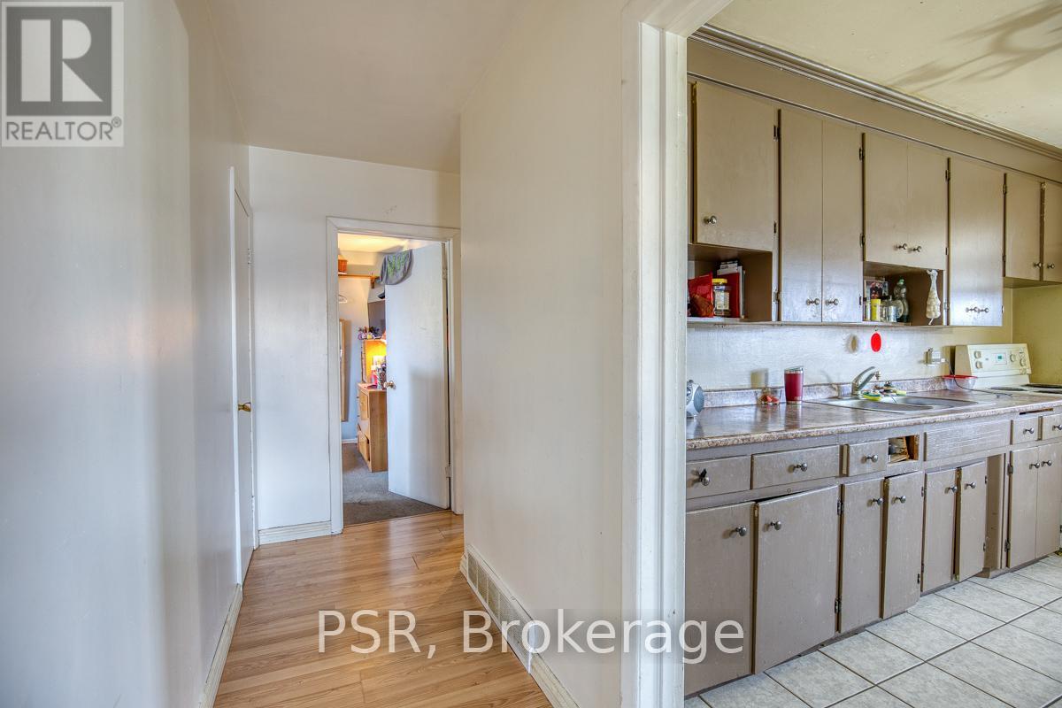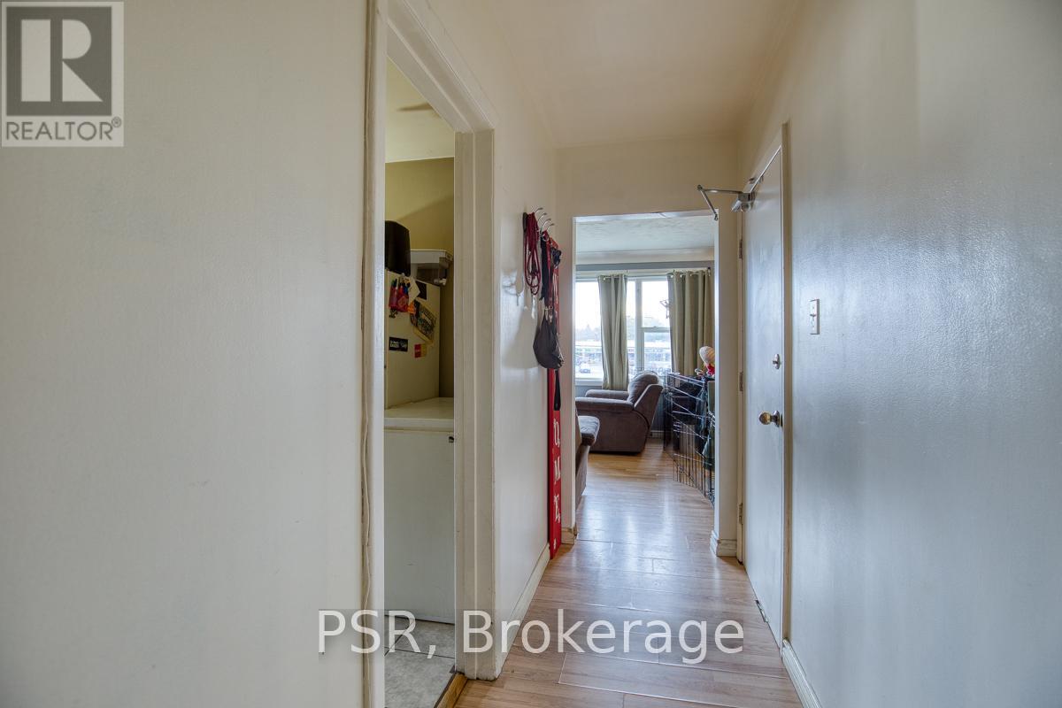514 Krug Street Kitchener, Ontario N2B 1L6
$965,000
RES-5 ZONING. TRIPLEX ON LARGE LOT. Across From Bus Transportation And A Shopping Plaza. Centrally Located Near Major Highways And Amenities. Strategically Located In A Highly Desirable Area Of Kitchener. This Property Boasts Two 2-Bedroom Units And One 1-Bedroom Unit, Each Equipped With Separate Hydro Metres. 7 Parking Spots, A Shed, Tenant Storage, And Recent Updates, Including Forced Air Furnace (2 Years), Driveway (10 Years), And A Roof (13 Years). An Excellent Investment Opportunity To Add To Your Multiplex Portfolio. This Triplex Offers Both Immediate Income Potential And Long-Term Value. Minimum 24 Hours Notice Is Required For All Showings. (id:61852)
Property Details
| MLS® Number | X11991725 |
| Property Type | Multi-family |
| Neigbourhood | Rosemount |
| AmenitiesNearBy | Hospital, Park, Public Transit, Schools |
| ParkingSpaceTotal | 7 |
Building
| BathroomTotal | 3 |
| BedroomsAboveGround | 4 |
| BedroomsBelowGround | 1 |
| BedroomsTotal | 5 |
| Age | 51 To 99 Years |
| Appliances | Dryer, Stove, Washer, Refrigerator |
| BasementFeatures | Apartment In Basement, Separate Entrance |
| BasementType | N/a |
| ExteriorFinish | Brick |
| FoundationType | Concrete |
| HeatingFuel | Natural Gas |
| HeatingType | Forced Air |
| StoriesTotal | 2 |
| SizeInterior | 1499.9875 - 1999.983 Sqft |
| Type | Triplex |
| UtilityWater | Municipal Water, Unknown |
Parking
| No Garage |
Land
| Acreage | No |
| LandAmenities | Hospital, Park, Public Transit, Schools |
| Sewer | Sanitary Sewer |
| SizeDepth | 176 Ft ,2 In |
| SizeFrontage | 53 Ft ,6 In |
| SizeIrregular | 53.5 X 176.2 Ft ; 53.50ft X 176.19ft X 52.01ft X 187.09 Ft |
| SizeTotalText | 53.5 X 176.2 Ft ; 53.50ft X 176.19ft X 52.01ft X 187.09 Ft |
| ZoningDescription | Res-5 |
Rooms
| Level | Type | Length | Width | Dimensions |
|---|---|---|---|---|
| Second Level | Living Room | Measurements not available | ||
| Second Level | Kitchen | Measurements not available | ||
| Second Level | Bedroom | Measurements not available | ||
| Second Level | Bedroom 2 | Measurements not available | ||
| Second Level | Bathroom | Measurements not available | ||
| Basement | Living Room | Measurements not available | ||
| Basement | Kitchen | Measurements not available | ||
| Flat | Living Room | Measurements not available | ||
| Flat | Kitchen | Measurements not available | ||
| Flat | Bedroom | Measurements not available | ||
| Flat | Bedroom 2 | Measurements not available | ||
| Flat | Bathroom | Measurements not available |
Utilities
| Cable | Available |
| Sewer | Installed |
https://www.realtor.ca/real-estate/27960031/514-krug-street-kitchener
Interested?
Contact us for more information
Vongdeuane Kennedy
Broker
625 King Street West
Toronto, Ontario M5V 1M5
