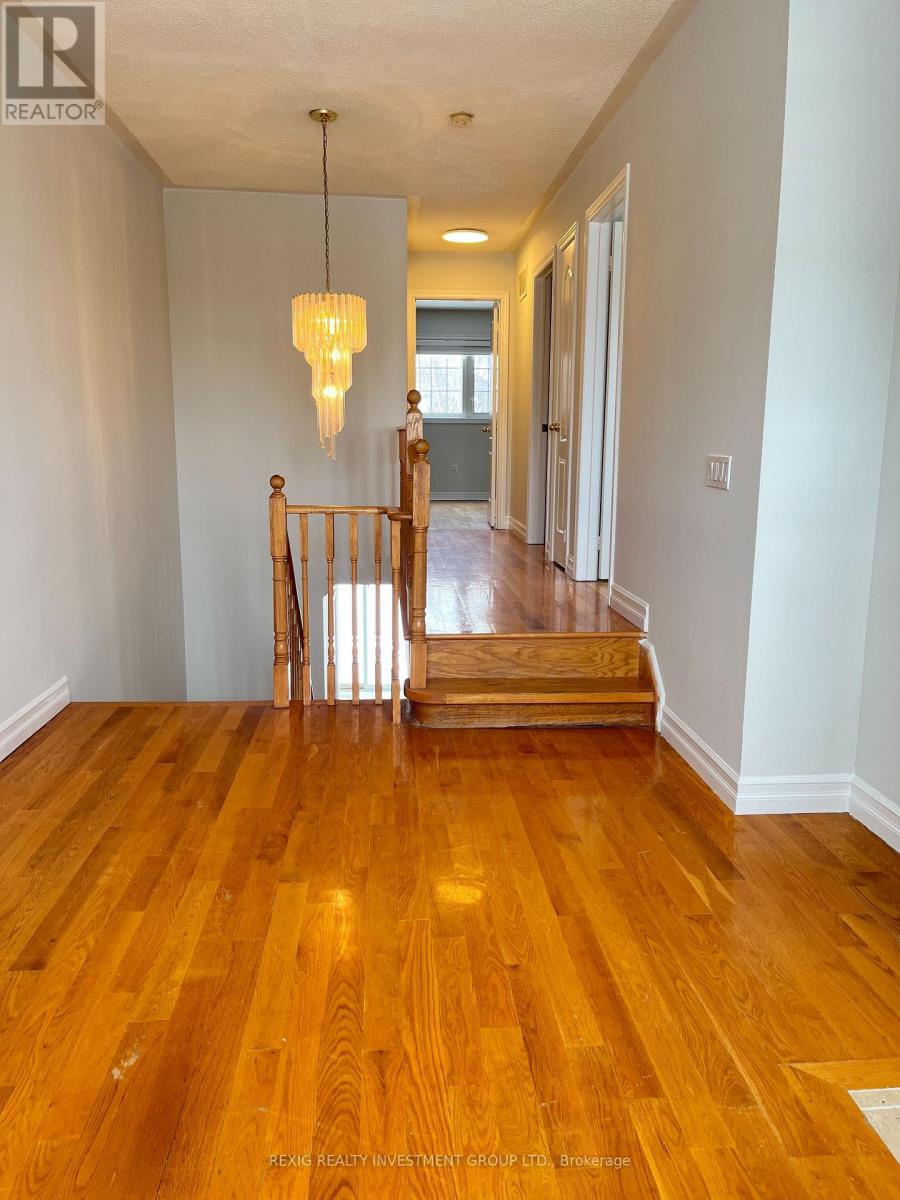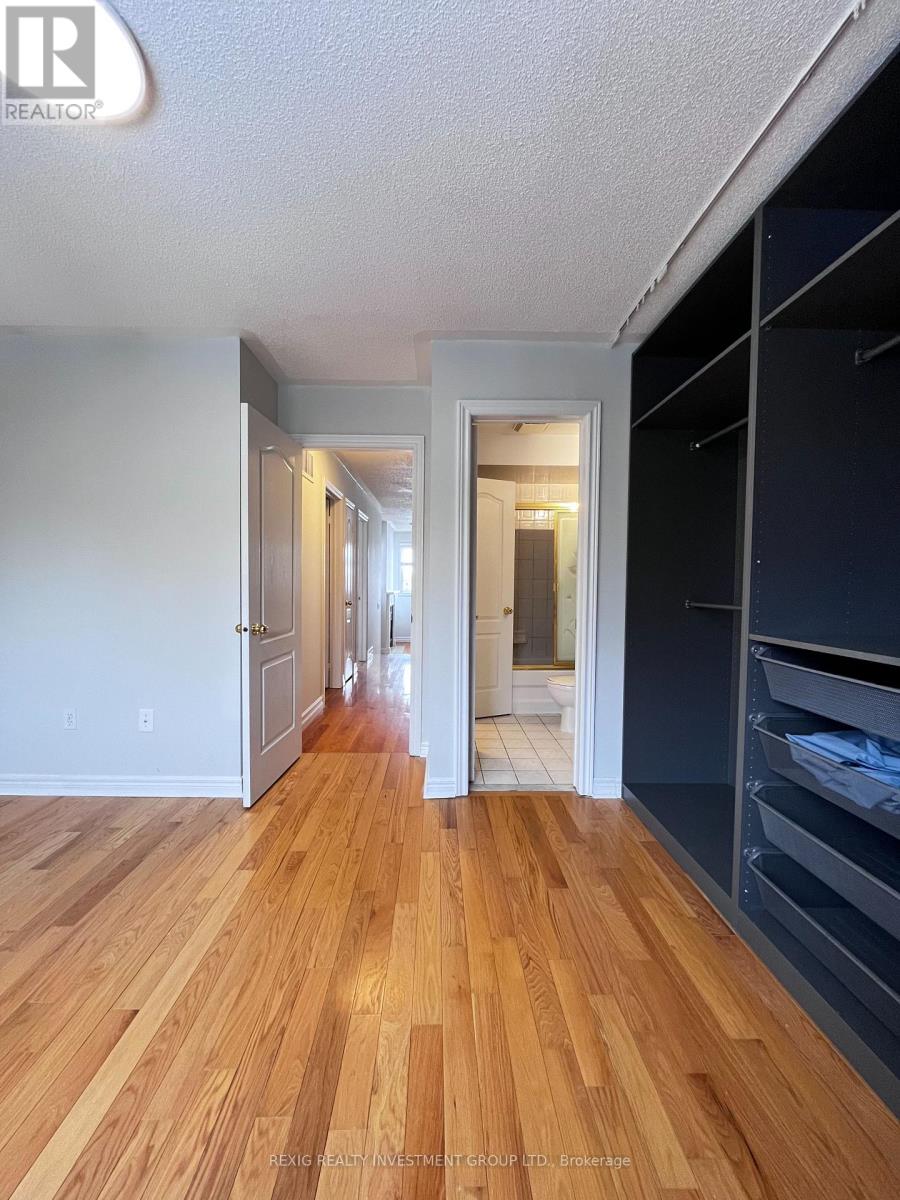5580 Creditrise Place Mississauga, Ontario L5M 6E3
$3,600 Monthly
Location, Location, Location!! High Demand Streetsville Semi-Detached Home. Gleaming Hardwood Floors, Family Sized Kitchen, New refriferator, new range hood, new kitchen sink, new window blends and new master bedroom wardrobe(IKEA). Freshly painted throughout. Newly renovated bsmt, new furnace and AC (2-3 yrs). Walking Distance To Go Great For Commuters. Close To Town Centre, Community Centre, Shopping, Hwy's 401/403 And Schools, Vista Heights French Immersion, John Fraser & Gonzaga Schools. (id:61852)
Property Details
| MLS® Number | W11991830 |
| Property Type | Single Family |
| Neigbourhood | Central Erin Mills |
| Community Name | Central Erin Mills |
| ParkingSpaceTotal | 3 |
Building
| BathroomTotal | 3 |
| BedroomsAboveGround | 3 |
| BedroomsTotal | 3 |
| Appliances | Water Meter, Dishwasher, Dryer, Stove, Washer, Window Coverings, Refrigerator |
| BasementDevelopment | Finished |
| BasementType | N/a (finished) |
| ConstructionStyleAttachment | Semi-detached |
| CoolingType | Central Air Conditioning |
| ExteriorFinish | Brick |
| FireplacePresent | Yes |
| FlooringType | Hardwood, Ceramic |
| FoundationType | Block |
| HalfBathTotal | 1 |
| HeatingFuel | Natural Gas |
| HeatingType | Forced Air |
| StoriesTotal | 2 |
| Type | House |
| UtilityWater | Municipal Water |
Parking
| Attached Garage | |
| Garage |
Land
| Acreage | No |
| Sewer | Sanitary Sewer |
Rooms
| Level | Type | Length | Width | Dimensions |
|---|---|---|---|---|
| Second Level | Family Room | 4.57 m | 3.04 m | 4.57 m x 3.04 m |
| Second Level | Primary Bedroom | 3.77 m | 3.06 m | 3.77 m x 3.06 m |
| Second Level | Bedroom 2 | 2.75 m | 2.66 m | 2.75 m x 2.66 m |
| Second Level | Bedroom 3 | 2.75 m | 2.69 m | 2.75 m x 2.69 m |
| Basement | Recreational, Games Room | 6.53 m | 5.33 m | 6.53 m x 5.33 m |
| Main Level | Living Room | 6.09 m | 3.13 m | 6.09 m x 3.13 m |
| Main Level | Dining Room | 6.09 m | 3.13 m | 6.09 m x 3.13 m |
| Main Level | Kitchen | 3 m | 2.49 m | 3 m x 2.49 m |
| Main Level | Eating Area | 3.06 m | 3 m | 3.06 m x 3 m |
| Main Level | Foyer | 2.55 m | 2.33 m | 2.55 m x 2.33 m |
Interested?
Contact us for more information
Yuhua Zhang
Salesperson
2380 Bristol Cir #12
Oakville, Ontario L6H 6M5


































