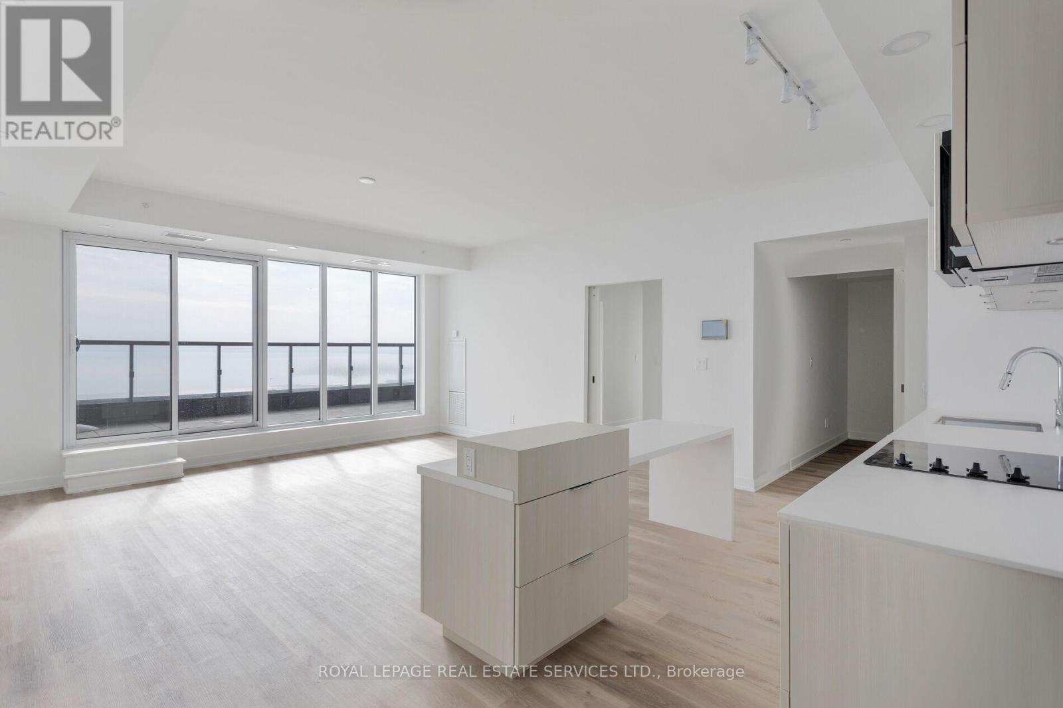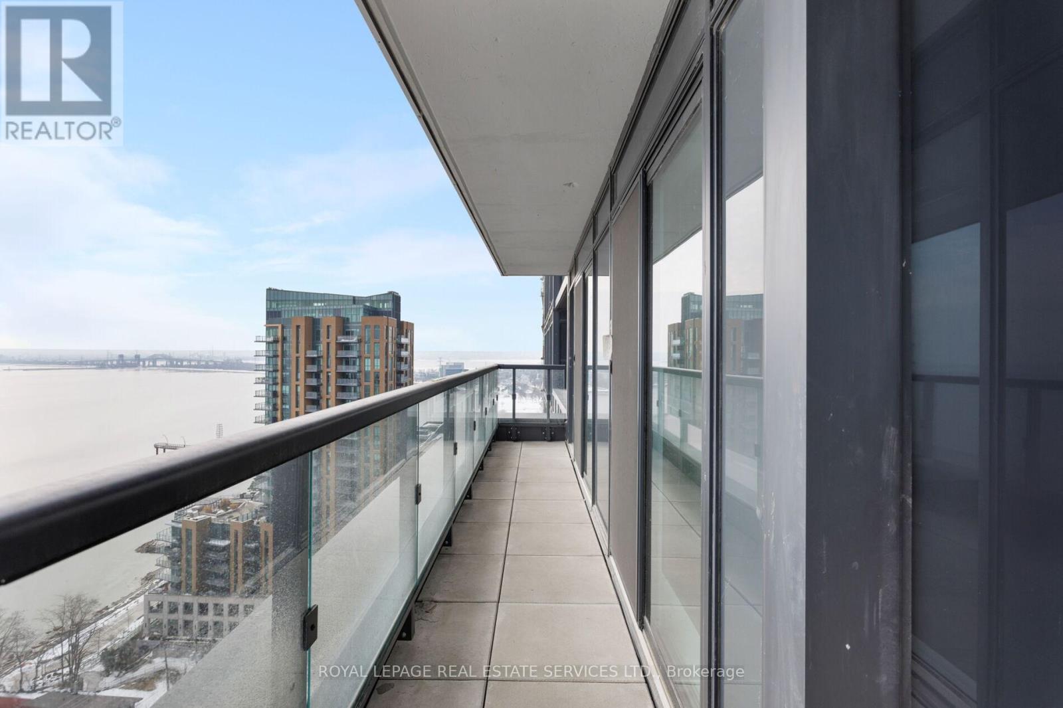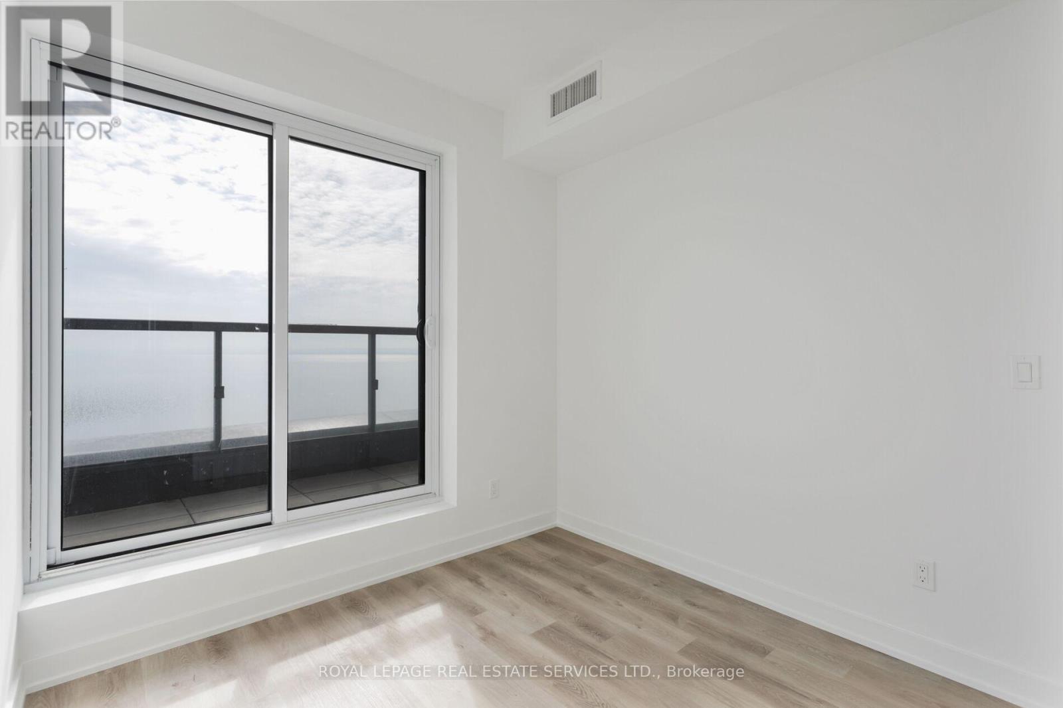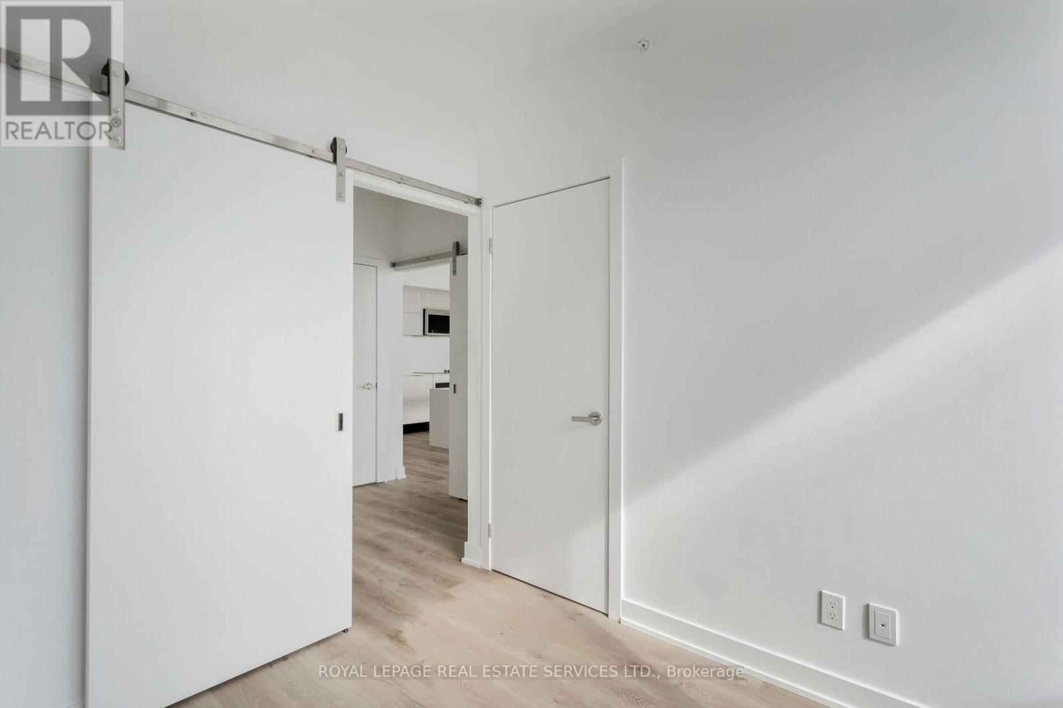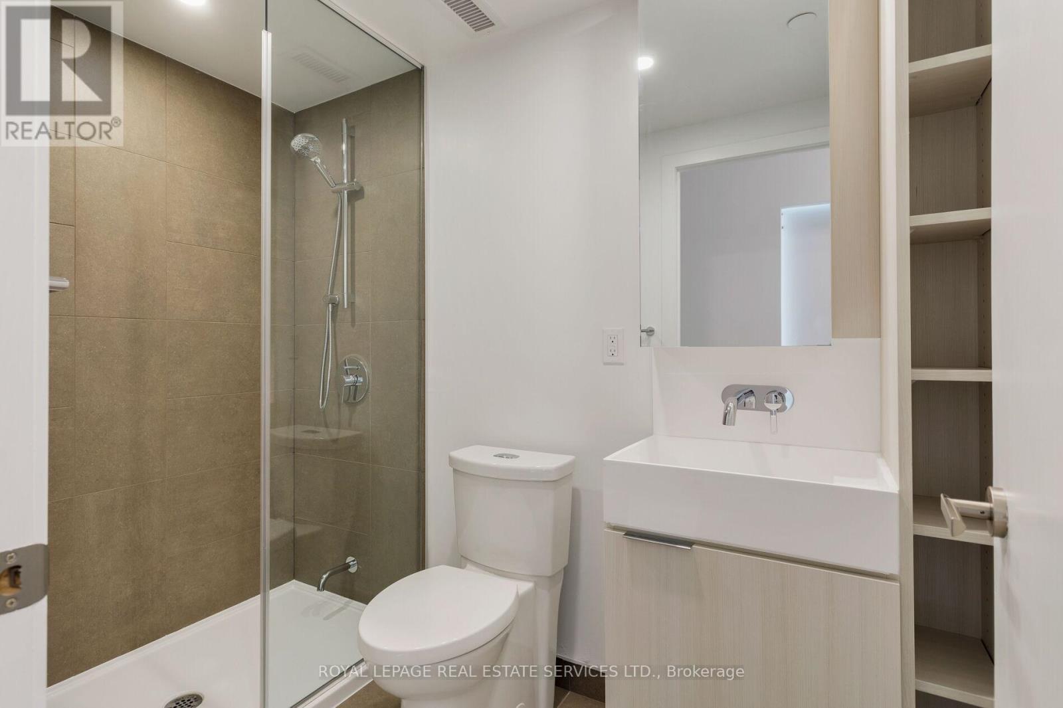2104 - 370 Martha Street S Burlington, Ontario L7R 2P7
$3,950 Monthly
Indulge in an extraordinary lakefront lifestyle at Nautique Lakefront Residences, a stunning new condominium in the heart of vibrant downtown Burlington, steps from trendy restaurants, boutique shopping, and essential services. Here, youll be mesmerized by the ever-changing blue waters of Lake Ontario while year-round waterfront activities at Spencer Smith Park keep you connected to nature. This sophisticated 2-bedroom + den, 2-bathroom suite offers an expansive open-concept layout, perfect for entertaining and everyday elegance. Soaring ceilings, wide-plank laminate flooring, recessed lighting, and walls of floor-to-ceiling windows create a bright, airy ambiance, and the sprawling private balcony invites you to unwind with breathtaking panoramic lake views and stunning sunsets. The sleek European kitchen boasts under-cabinet lighting, Corian countertops, an oversized island with seating for four, and high-end integrated and stainless steel appliances. The primary suite is a serene retreat, featuring floor-to-ceiling windows, a walkout to the balcony, and a spa-inspired 5-piece ensuite with a deep soaker tub and a frameless glass shower. A second bedroom with balcony access, a chic 3-piece bathroom with an oversized glass shower, a versatile den with a pocket door, in-suite laundry, and two underground parking spaces add to the homes convenience and functionality. The resort-style amenities include an elegant lobby, an outdoor dining area, a fire pit lounge, a swimming pool, a whirlpool, an indoor/outdoor bar, a fireplace lounge, a fitness center, and an indoor/outdoor yoga studio are all designed to offer the pinnacle of luxury lakeside living. (id:61852)
Property Details
| MLS® Number | W11991905 |
| Property Type | Single Family |
| Community Name | Brant |
| AmenitiesNearBy | Marina, Park |
| CommunityFeatures | Pet Restrictions |
| Features | Balcony |
| ParkingSpaceTotal | 2 |
| Structure | Deck |
| ViewType | Lake View, Direct Water View |
Building
| BathroomTotal | 2 |
| BedroomsAboveGround | 2 |
| BedroomsBelowGround | 1 |
| BedroomsTotal | 3 |
| Age | 0 To 5 Years |
| Amenities | Security/concierge, Exercise Centre, Party Room |
| Appliances | Dishwasher, Dryer, Stove, Washer, Refrigerator |
| CoolingType | Central Air Conditioning |
| ExteriorFinish | Concrete |
| FoundationType | Unknown |
| HeatingFuel | Natural Gas |
| HeatingType | Forced Air |
| SizeInterior | 999.992 - 1198.9898 Sqft |
| Type | Apartment |
Parking
| Underground | |
| Garage |
Land
| Acreage | No |
| LandAmenities | Marina, Park |
| SurfaceWater | Lake/pond |
Rooms
| Level | Type | Length | Width | Dimensions |
|---|---|---|---|---|
| Main Level | Living Room | 5.18 m | 3.76 m | 5.18 m x 3.76 m |
| Main Level | Dining Room | 5.18 m | 3.76 m | 5.18 m x 3.76 m |
| Main Level | Kitchen | 5.87 m | 2.16 m | 5.87 m x 2.16 m |
| Main Level | Den | 2.79 m | 2.16 m | 2.79 m x 2.16 m |
| Main Level | Primary Bedroom | 3.6 m | 3.2 m | 3.6 m x 3.2 m |
| Main Level | Bedroom 2 | 2.64 m | 2.59 m | 2.64 m x 2.59 m |
https://www.realtor.ca/real-estate/27960710/2104-370-martha-street-s-burlington-brant-brant
Interested?
Contact us for more information
Rina Di Risio
Salesperson
251 North Service Road Ste #101
Oakville, Ontario L6M 3E7




