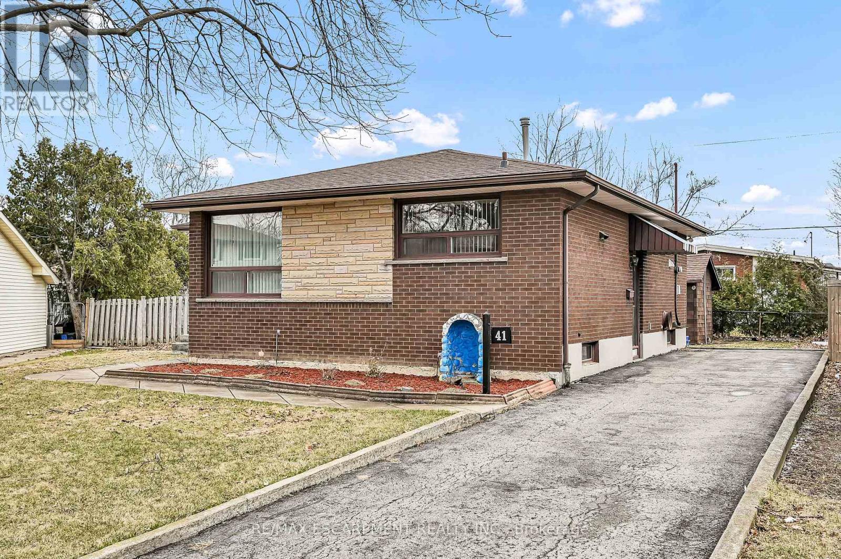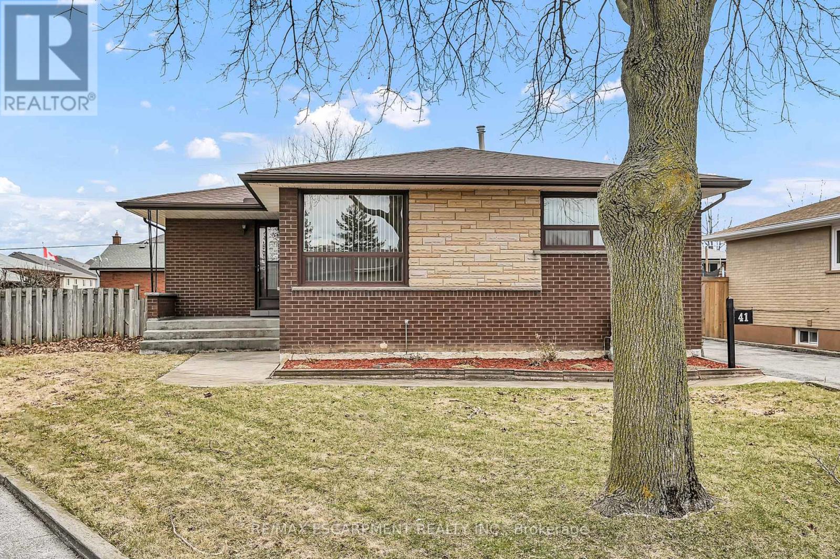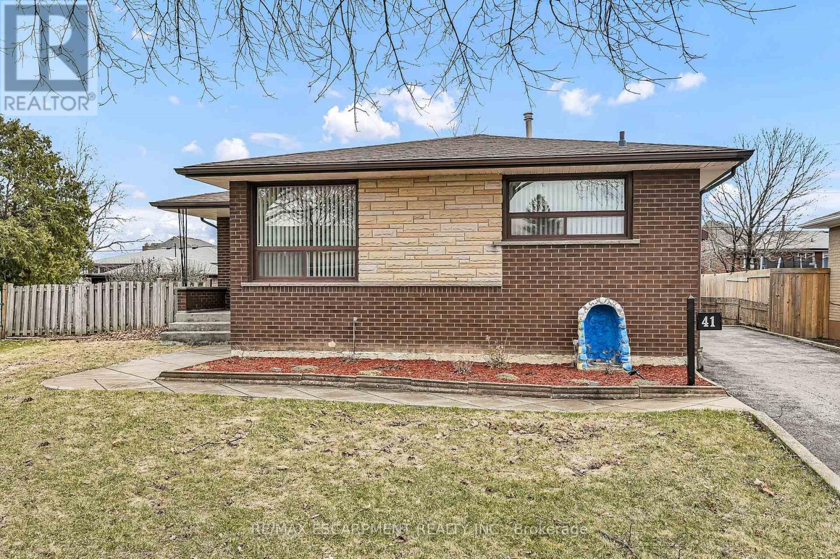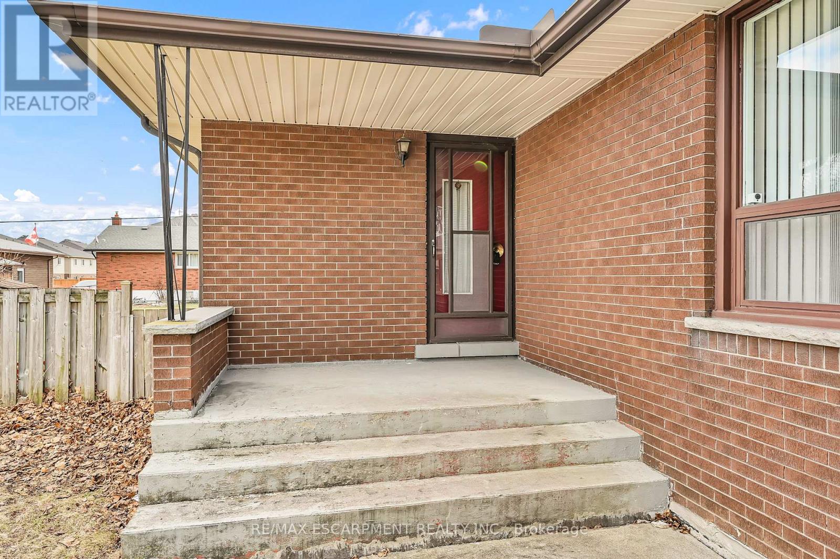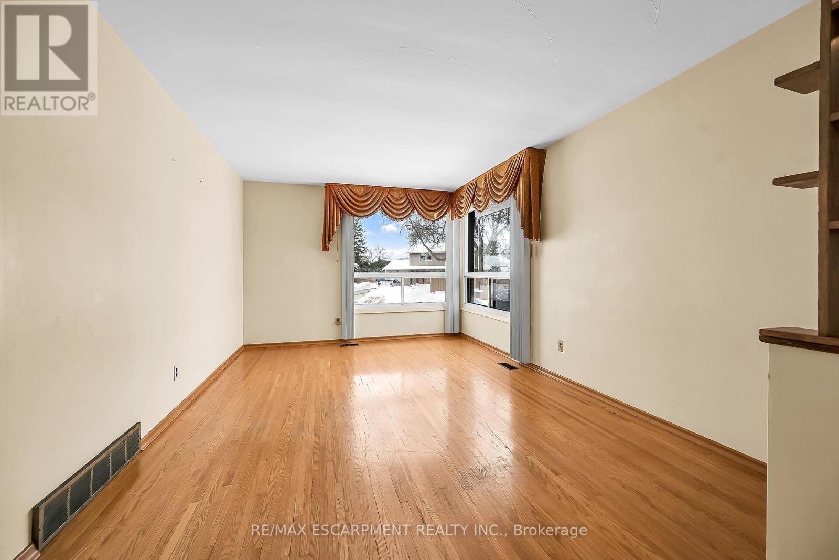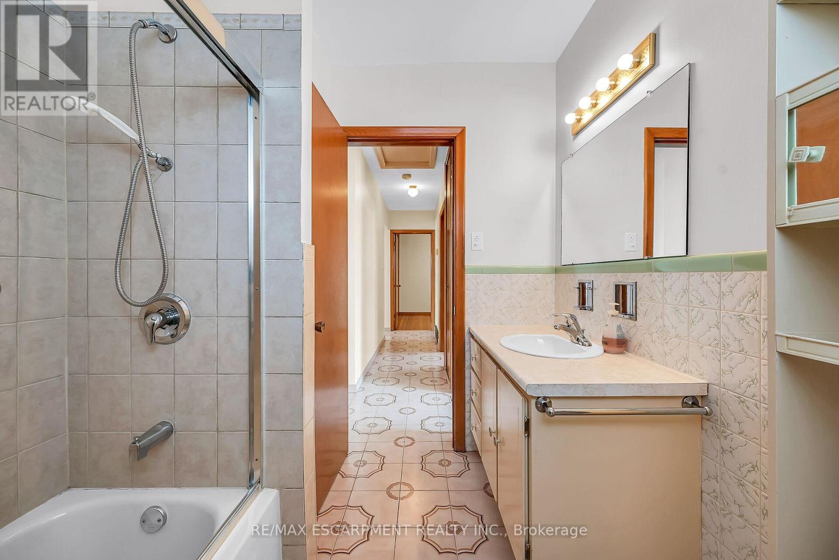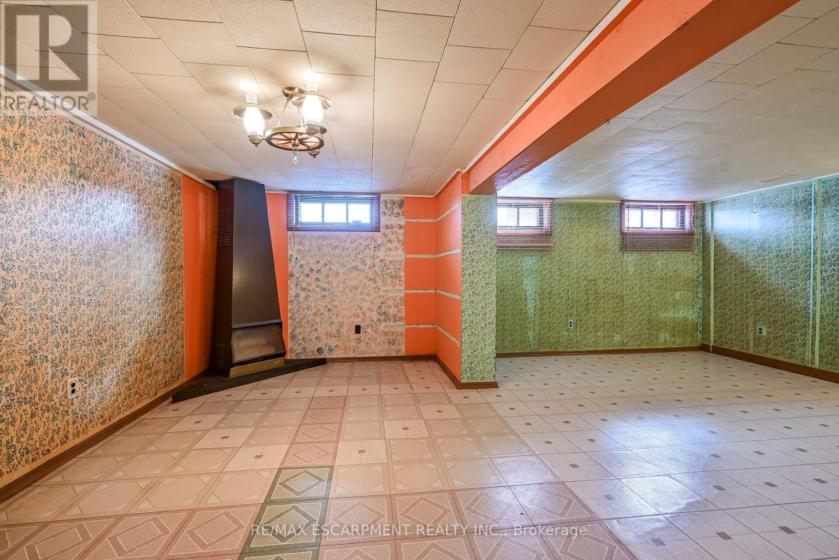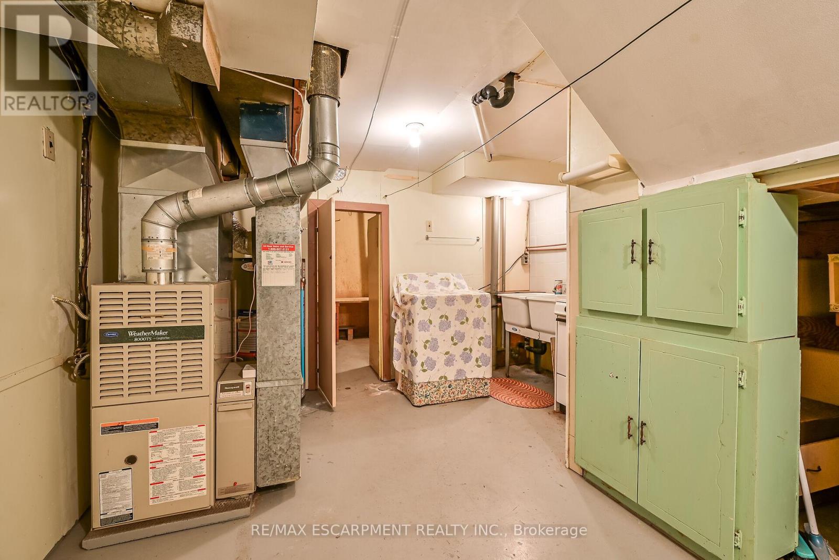41 Crane Court Hamilton, Ontario L9A 3Z1
$689,900
Welcome home to 41 Crane Court, Hamilton. Rarely offered court location this all brick bungalow is nestled at the end of the court on huge pie shaped lot. Meticulously cared for by same owner for 40 years. 3 bedrooms (1 is currently m/flr laundry room) 1.5 bathrooms. Separate side entrance which offers flexibility for further development of lower level. Sun filled bright rooms. Large eat in kitchen with 2 pantries. Huge living room with large window. Carpet free home. Updated windows and roof shingles. Fridge and stove in main floor kitchen are newer. Covered rear patio overlooks huge pie shaped backyard that is fully fenced. Shed. Long driveway for 4 car parking. (id:61852)
Property Details
| MLS® Number | X11992192 |
| Property Type | Single Family |
| Neigbourhood | Hamilton Mountain |
| Community Name | Bruleville |
| AmenitiesNearBy | Hospital, Park |
| EquipmentType | Water Heater |
| Features | Cul-de-sac, Level, Carpet Free |
| ParkingSpaceTotal | 4 |
| RentalEquipmentType | Water Heater |
| Structure | Patio(s), Shed |
Building
| BathroomTotal | 3 |
| BedroomsAboveGround | 3 |
| BedroomsTotal | 3 |
| Age | 51 To 99 Years |
| Amenities | Fireplace(s) |
| Appliances | Dryer, Microwave, Hood Fan, Stove, Washer, Window Coverings, Refrigerator |
| ArchitecturalStyle | Bungalow |
| BasementDevelopment | Finished |
| BasementType | Full (finished) |
| ConstructionStyleAttachment | Detached |
| CoolingType | Central Air Conditioning |
| ExteriorFinish | Brick, Stone |
| FireplacePresent | Yes |
| FireplaceTotal | 1 |
| FlooringType | Hardwood, Ceramic |
| FoundationType | Block |
| HalfBathTotal | 1 |
| HeatingFuel | Natural Gas |
| HeatingType | Forced Air |
| StoriesTotal | 1 |
| Type | House |
| UtilityWater | Municipal Water |
Parking
| No Garage |
Land
| Acreage | No |
| FenceType | Fenced Yard |
| LandAmenities | Hospital, Park |
| Sewer | Sanitary Sewer |
| SizeDepth | 110 Ft ,9 In |
| SizeFrontage | 41 Ft ,5 In |
| SizeIrregular | 41.44 X 110.77 Ft |
| SizeTotalText | 41.44 X 110.77 Ft|under 1/2 Acre |
Rooms
| Level | Type | Length | Width | Dimensions |
|---|---|---|---|---|
| Basement | Recreational, Games Room | 9.2 m | 6.49 m | 9.2 m x 6.49 m |
| Basement | Laundry Room | 4.6 m | 3.5 m | 4.6 m x 3.5 m |
| Basement | Utility Room | Measurements not available | ||
| Main Level | Living Room | 6.06 m | 3.56 m | 6.06 m x 3.56 m |
| Main Level | Kitchen | 5.42 m | 3.59 m | 5.42 m x 3.59 m |
| Main Level | Primary Bedroom | 4.05 m | 3.01 m | 4.05 m x 3.01 m |
| Main Level | Bedroom 2 | 2.98 m | 2.47 m | 2.98 m x 2.47 m |
| Main Level | Bedroom 3 | 3.53 m | 2.16 m | 3.53 m x 2.16 m |
https://www.realtor.ca/real-estate/27961479/41-crane-court-hamilton-bruleville-bruleville
Interested?
Contact us for more information
Lori Ann Bolton
Salesperson
109 Portia Drive #4b
Ancaster, Ontario L8G 0E8
