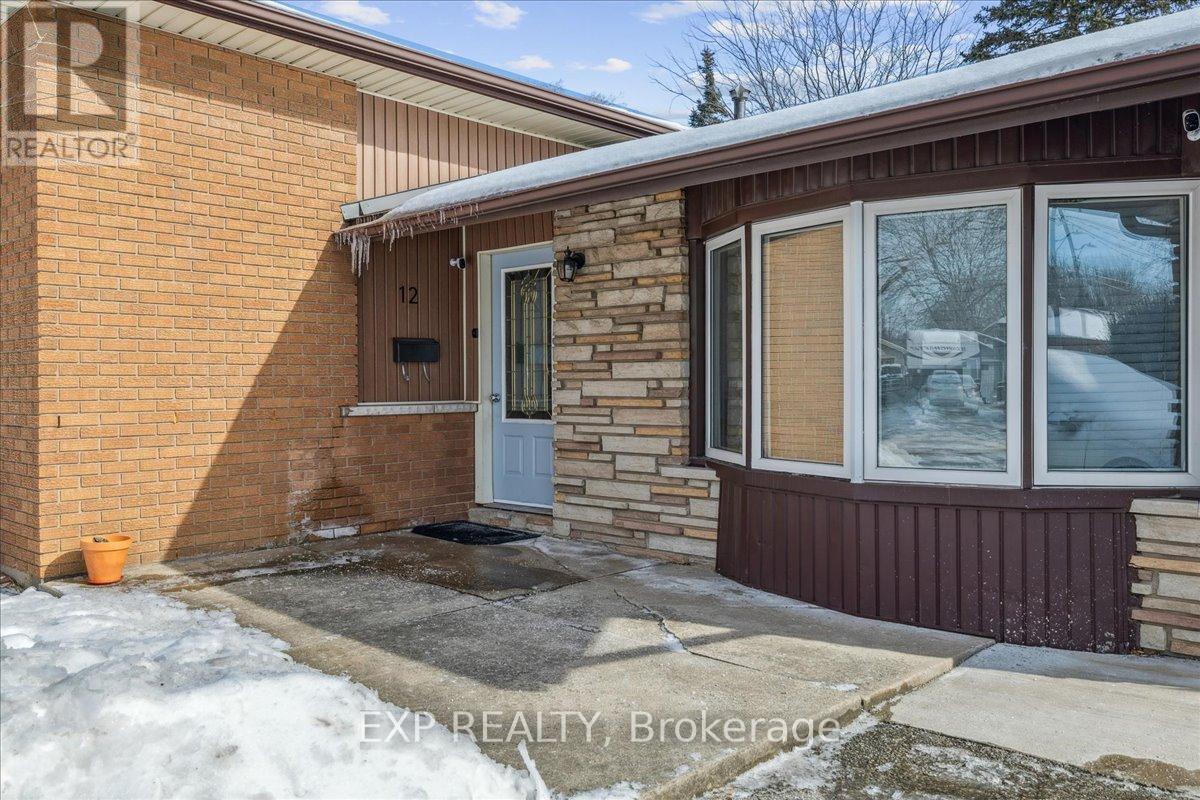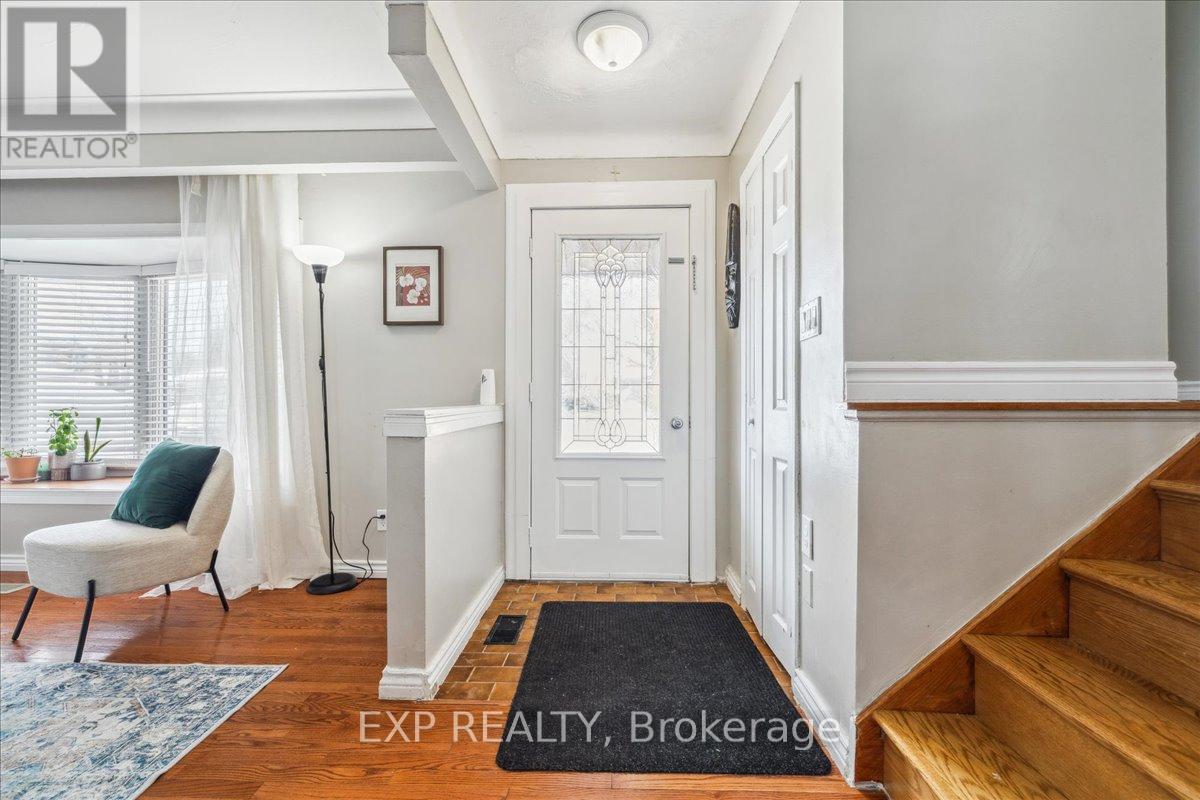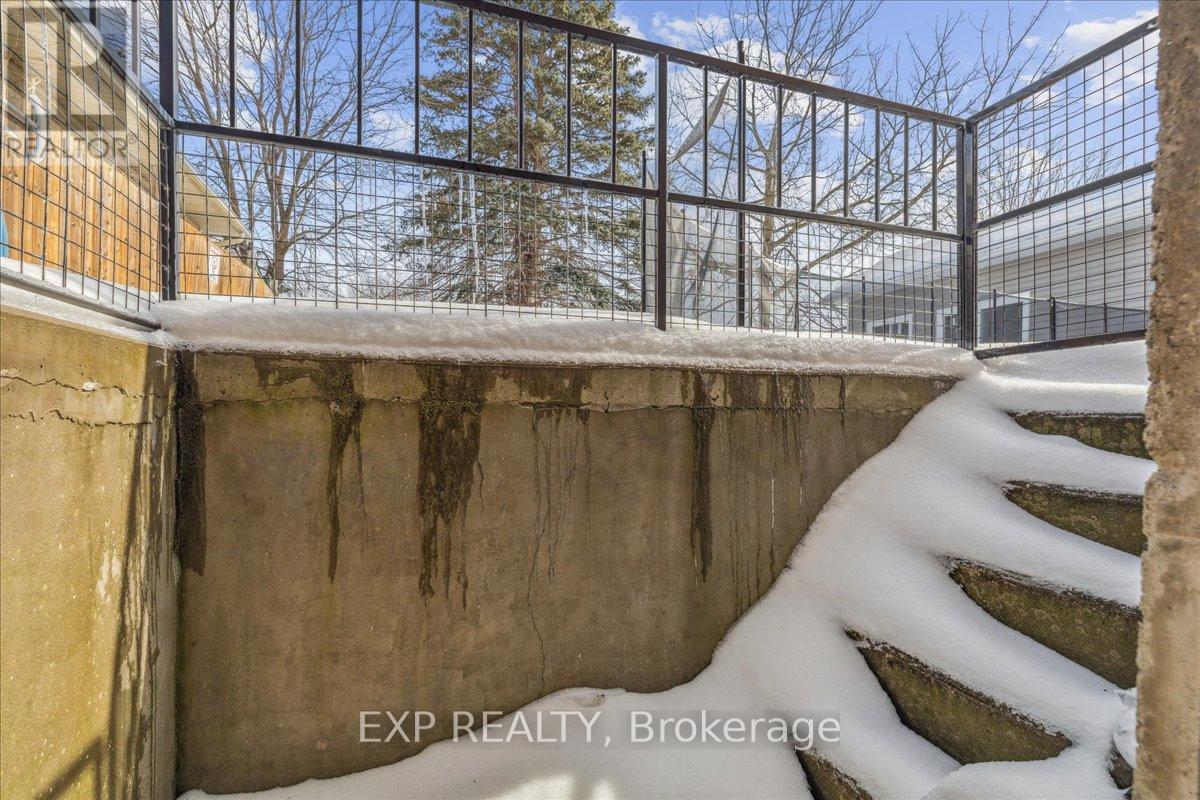4 Bedroom
2 Bathroom
1100 - 1500 sqft
Bungalow
Fireplace
Inground Pool
Central Air Conditioning
Forced Air
$675,000
This 3 bedroom side-split bangalow is perfect for families looking for their dream residence. The open concept layout provides plenty of natural light, while the cozy modern fireplace adds warmth to the living room. The kitchen boasts modern appliances and ample cabinet space, making meal prep a breeze. A basement bedroom with walk-up to the backyard, showcasing a great swimming pool and BBQ area perfect for entertaining guests. This home offers convenience and comfort all in one desirable package. Don't miss out on this opportunity to make this your forever home! Enjoy a quite neighbourhood close to schools and all ameneties. (id:61852)
Property Details
|
MLS® Number
|
X11975648 |
|
Property Type
|
Single Family |
|
Community Name
|
442 - Vine/Linwell |
|
ParkingSpaceTotal
|
5 |
|
PoolType
|
Inground Pool |
Building
|
BathroomTotal
|
2 |
|
BedroomsAboveGround
|
3 |
|
BedroomsBelowGround
|
1 |
|
BedroomsTotal
|
4 |
|
Amenities
|
Fireplace(s) |
|
Appliances
|
Dishwasher, Dryer, Stove, Washer, Refrigerator |
|
ArchitecturalStyle
|
Bungalow |
|
BasementDevelopment
|
Finished |
|
BasementFeatures
|
Walk-up |
|
BasementType
|
N/a (finished) |
|
ConstructionStyleAttachment
|
Detached |
|
CoolingType
|
Central Air Conditioning |
|
ExteriorFinish
|
Brick |
|
FireplacePresent
|
Yes |
|
FlooringType
|
Hardwood, Vinyl, Laminate |
|
FoundationType
|
Unknown |
|
HeatingFuel
|
Natural Gas |
|
HeatingType
|
Forced Air |
|
StoriesTotal
|
1 |
|
SizeInterior
|
1100 - 1500 Sqft |
|
Type
|
House |
|
UtilityWater
|
Municipal Water |
Parking
Land
|
Acreage
|
No |
|
Sewer
|
Sanitary Sewer |
|
SizeDepth
|
100 Ft |
|
SizeFrontage
|
60 Ft |
|
SizeIrregular
|
60 X 100 Ft |
|
SizeTotalText
|
60 X 100 Ft |
Rooms
| Level |
Type |
Length |
Width |
Dimensions |
|
Lower Level |
Family Room |
5.18 m |
3.35 m |
5.18 m x 3.35 m |
|
Lower Level |
Office |
2.13 m |
1.83 m |
2.13 m x 1.83 m |
|
Lower Level |
Bedroom |
3.2 m |
2 m |
3.2 m x 2 m |
|
Upper Level |
Primary Bedroom |
4.88 m |
3.2 m |
4.88 m x 3.2 m |
|
Upper Level |
Bedroom 2 |
3.35 m |
2.74 m |
3.35 m x 2.74 m |
|
Upper Level |
Bedroom 3 |
3.2 m |
2.9 m |
3.2 m x 2.9 m |
|
Ground Level |
Living Room |
4.88 m |
3.66 m |
4.88 m x 3.66 m |
|
Ground Level |
Dining Room |
3.35 m |
3.05 m |
3.35 m x 3.05 m |
|
Ground Level |
Kitchen |
3.35 m |
3.05 m |
3.35 m x 3.05 m |
https://www.realtor.ca/real-estate/27922931/12-white-street-st-catharines-vinelinwell-442-vinelinwell
























