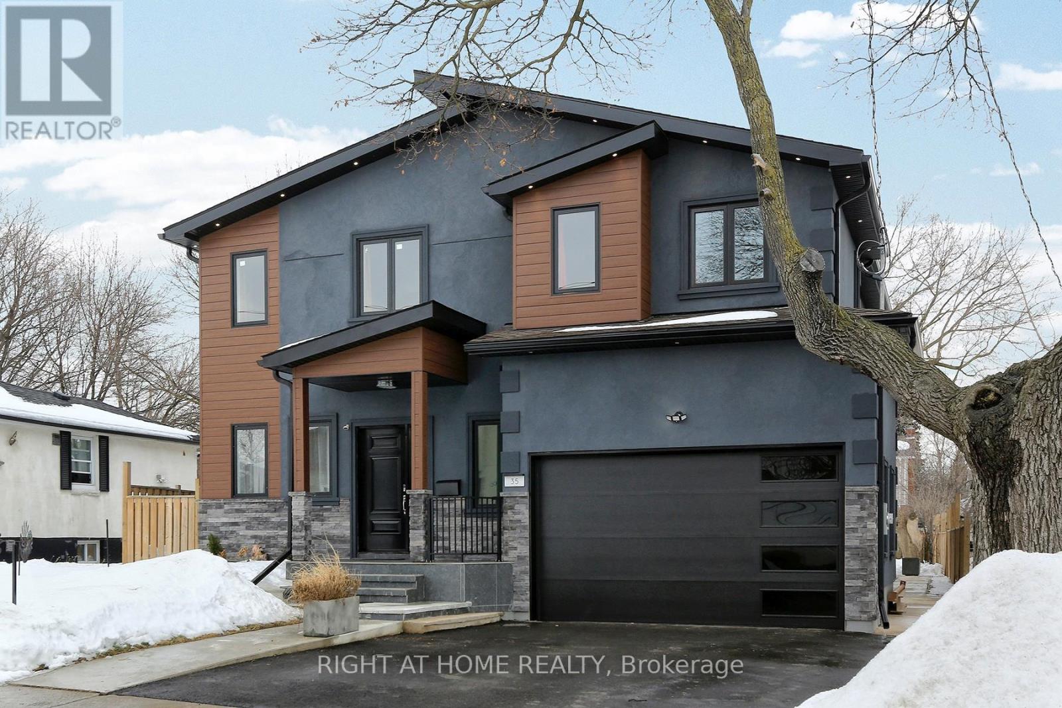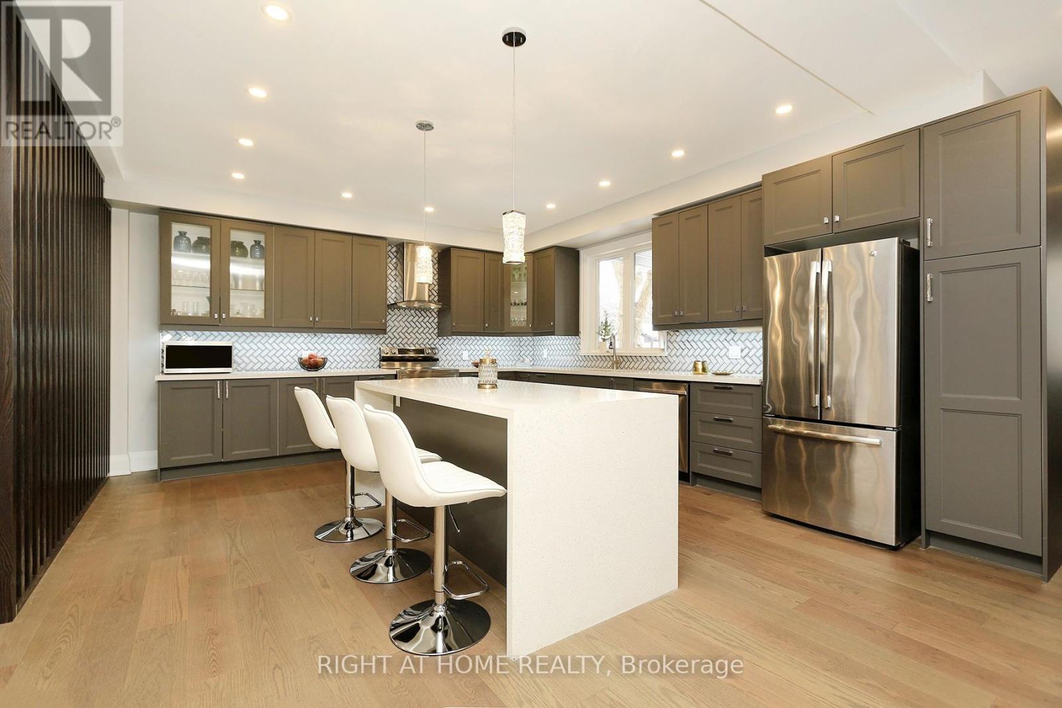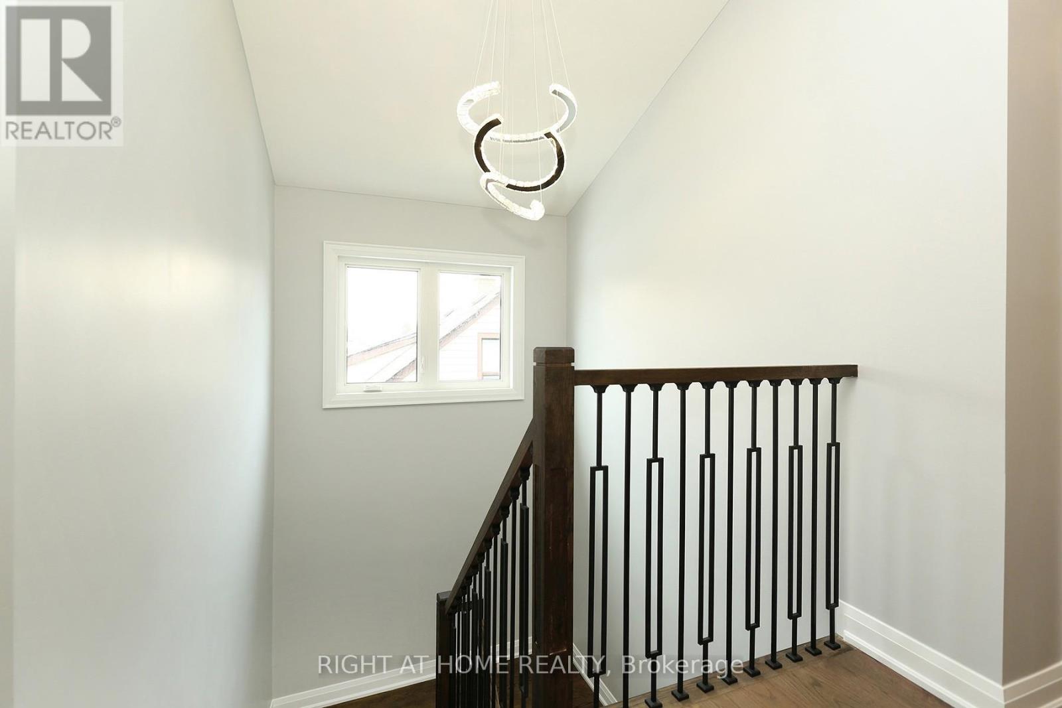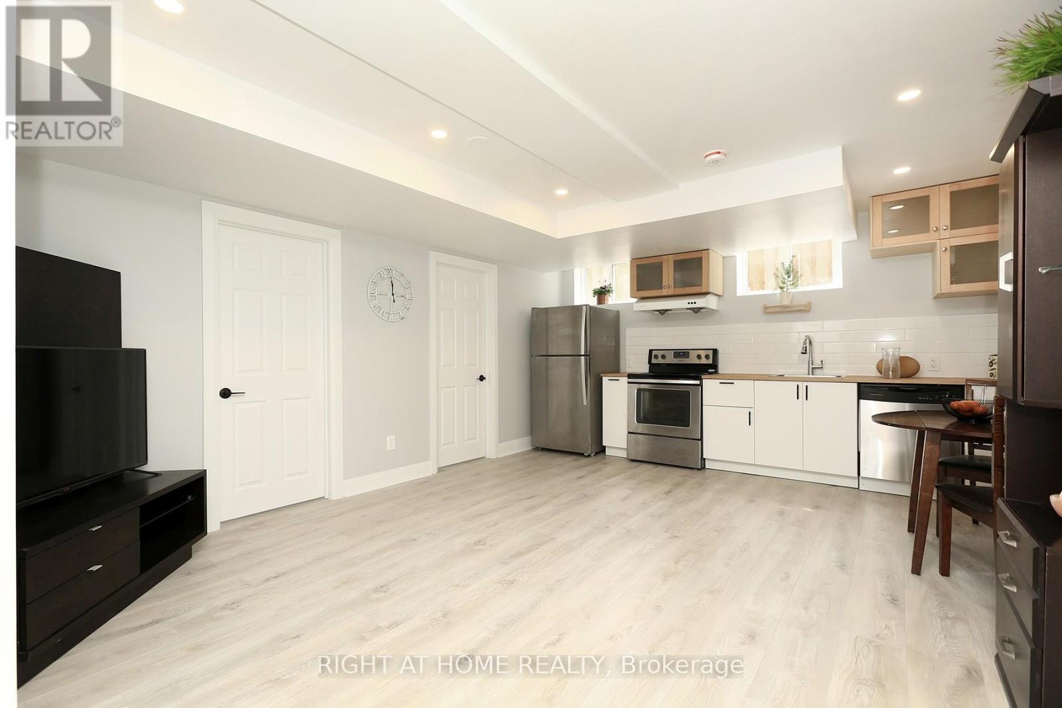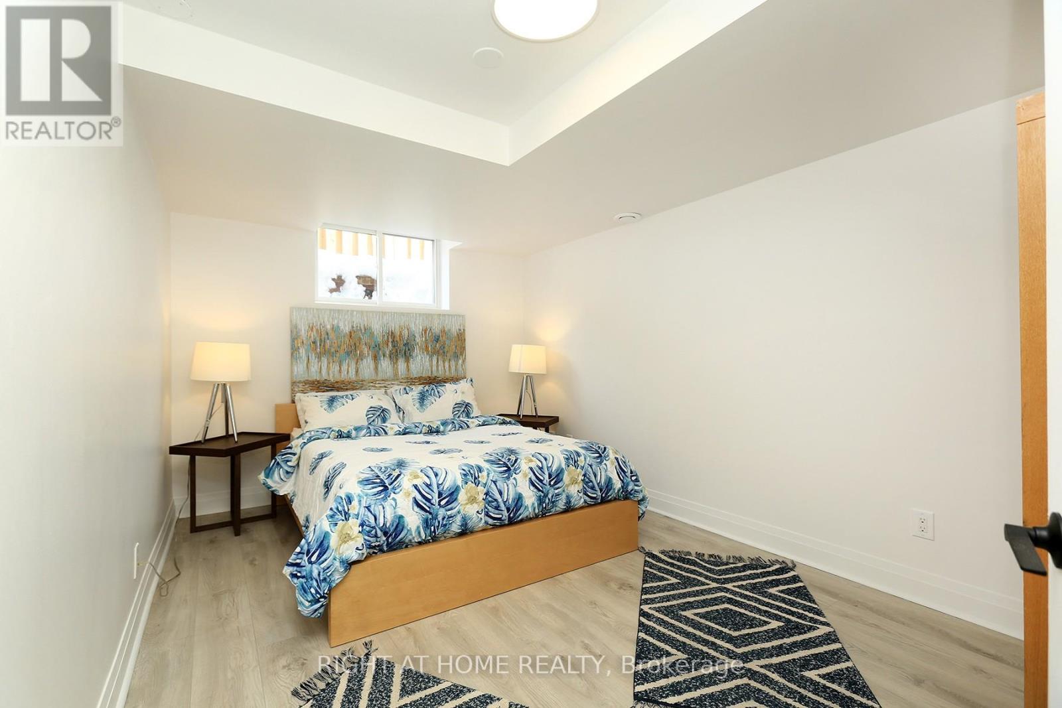35 Woodward Avenue Brampton, Ontario L6V 1K2
$1,899,880
Located in a coveted downtown community, this superb, custom-built residence is carefully designed for growing families with good taste and pragmatism. This home is a perfect blend of comfort, privacy & elegance for the discerning homeowner. Holding over 4100 sq. ft. of total living space, this home features engineered hardwood floor throughout the main and upper levels, solid oak stairs, 150+ pot lights inside and outside, energy-efficient windows, lighting and appliances, lots of storage space and functionality. This home was creatively designed with coziness and practicality in mind, boasting 2 XL suites, 2 ensuite baths, jacuzzi, other 6 well-sized bedrs, 3 full baths including a Jack-and-Jill, 1 powder room, 2 large kitchens, bsmt and upper floor laundry areas, 1 vast deck, 1 sunbathing balcony, a 12-ft ceiling 2-car garage and a widened driveway.The open concept main floor is ideal for hosting social gatherings, with a stylish receiving room, walk-in entrance closet, classy formal dining area, wow kitchen, sumptuous family room accentuated by an elegant electric fireplace set in a custom Spanish stone tile wall, and French door access to the covered deck. The remarkably spacious, modern, efficient kitchen comes with S/S appliances, white quartz countertops, under-cabinet lighting & a generous waterfall quartz island, providing ample counter space, storage & convenience. The primary suite serves as a sanctuary, featuring cathedral ceilings, a custom walk-in closet, a spa-like ensuite with heated floor, freestanding soaker tub, a big walk-in rain shower and a toilet privacy wall. Walk out and relax on a wide balcony that oversees the serene backyard oasis featuring mature trees and a three-season blooming garden. Quiet, green residential street within walking distance to bus stops, GO Station, Rose Theatre, Garden Square, City Hall, Duggan & Gage Parks, scenic ravines & trails, Centennial Mall, places of worship, schools & other amenities. Minutes to Hwy 410. (id:61852)
Property Details
| MLS® Number | W11992456 |
| Property Type | Single Family |
| Community Name | Brampton North |
| AmenitiesNearBy | Public Transit, Schools |
| Features | Lighting, Carpet Free, Sump Pump |
| ParkingSpaceTotal | 5 |
| Structure | Porch, Deck, Shed |
Building
| BathroomTotal | 6 |
| BedroomsAboveGround | 4 |
| BedroomsBelowGround | 4 |
| BedroomsTotal | 8 |
| Age | New Building |
| Amenities | Fireplace(s) |
| Appliances | Garage Door Opener Remote(s), Central Vacuum, Dishwasher, Dryer, Stove, Washer, Refrigerator |
| BasementFeatures | Apartment In Basement, Separate Entrance |
| BasementType | N/a |
| ConstructionStyleAttachment | Detached |
| CoolingType | Central Air Conditioning |
| ExteriorFinish | Brick Veneer, Stucco |
| FireProtection | Smoke Detectors, Security System |
| FireplacePresent | Yes |
| FireplaceTotal | 1 |
| FlooringType | Hardwood, Laminate |
| FoundationType | Concrete |
| HalfBathTotal | 1 |
| HeatingFuel | Natural Gas |
| HeatingType | Forced Air |
| StoriesTotal | 2 |
| SizeInterior | 3000 - 3500 Sqft |
| Type | House |
| UtilityWater | Municipal Water |
Parking
| Attached Garage | |
| Garage |
Land
| Acreage | No |
| FenceType | Fully Fenced, Fenced Yard |
| LandAmenities | Public Transit, Schools |
| Sewer | Sanitary Sewer |
| SizeDepth | 130 Ft |
| SizeFrontage | 50 Ft |
| SizeIrregular | 50 X 130 Ft |
| SizeTotalText | 50 X 130 Ft |
Rooms
| Level | Type | Length | Width | Dimensions |
|---|---|---|---|---|
| Second Level | Primary Bedroom | 5.77 m | 5.58 m | 5.77 m x 5.58 m |
| Second Level | Bedroom 2 | 5.61 m | 3.65 m | 5.61 m x 3.65 m |
| Second Level | Bedroom 3 | 4.82 m | 3.48 m | 4.82 m x 3.48 m |
| Second Level | Bedroom 4 | 4.83 m | 2.88 m | 4.83 m x 2.88 m |
| Second Level | Laundry Room | 3.08 m | 1.75 m | 3.08 m x 1.75 m |
| Basement | Kitchen | 5.44 m | 4.29 m | 5.44 m x 4.29 m |
| Basement | Living Room | 5.44 m | 4.29 m | 5.44 m x 4.29 m |
| Basement | Bedroom | 5.78 m | 3.78 m | 5.78 m x 3.78 m |
| Basement | Bedroom | 4.31 m | 2.97 m | 4.31 m x 2.97 m |
| Basement | Bedroom | 3.79 m | 2.59 m | 3.79 m x 2.59 m |
| Basement | Bedroom | 3.79 m | 2.66 m | 3.79 m x 2.66 m |
| Basement | Laundry Room | 2.93 m | 1.52 m | 2.93 m x 1.52 m |
| Main Level | Family Room | 7.2 m | 5.58 m | 7.2 m x 5.58 m |
| Main Level | Dining Room | 7.62 m | 3.5 m | 7.62 m x 3.5 m |
| Main Level | Living Room | 7.62 m | 3.5 m | 7.62 m x 3.5 m |
| Main Level | Kitchen | 5.33 m | 5.06 m | 5.33 m x 5.06 m |
| Main Level | Eating Area | 5.33 m | 5.06 m | 5.33 m x 5.06 m |
Interested?
Contact us for more information
Viorel Rusu
Salesperson
1396 Don Mills Rd Unit B-121
Toronto, Ontario M3B 0A7


