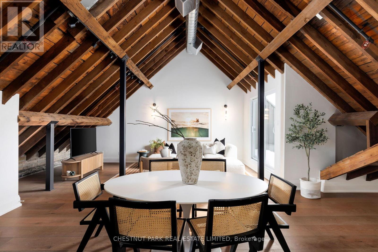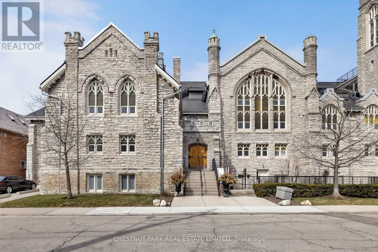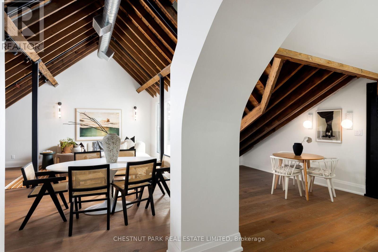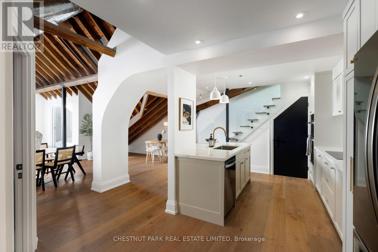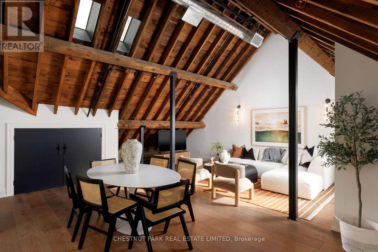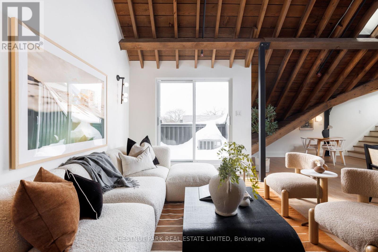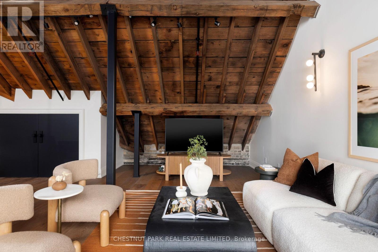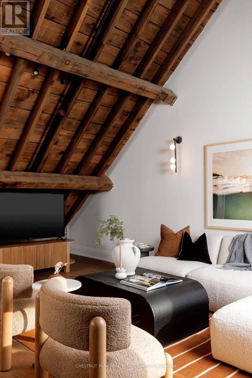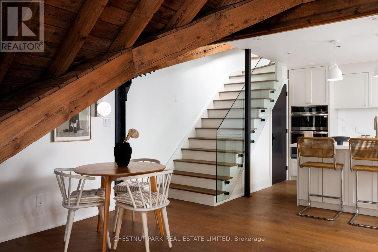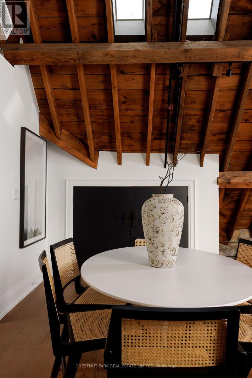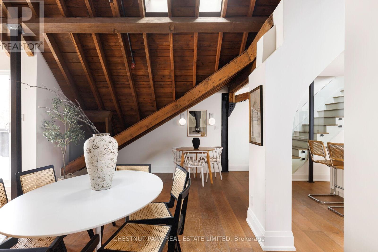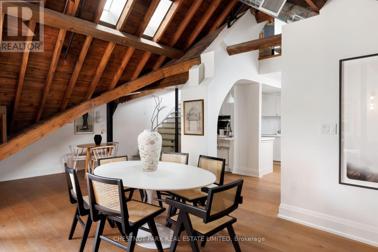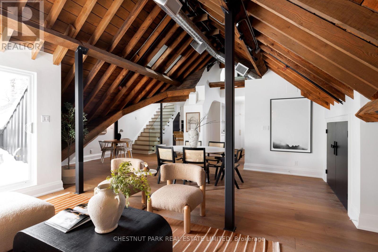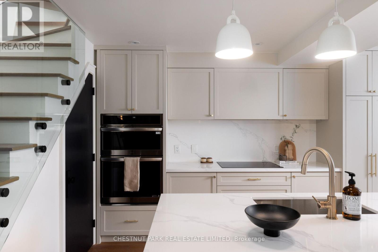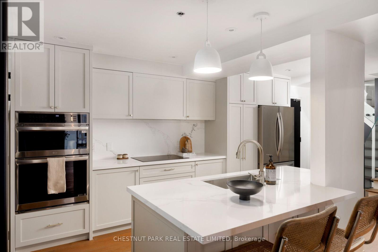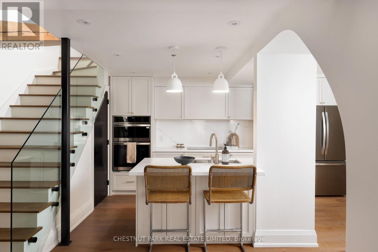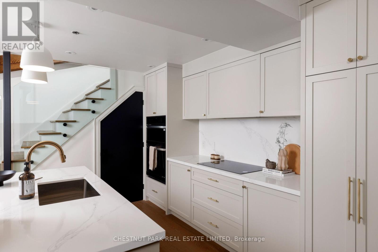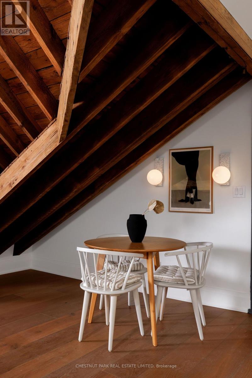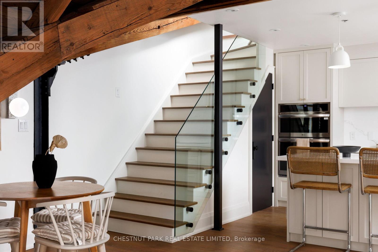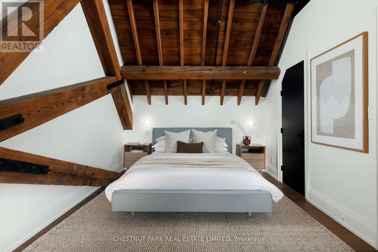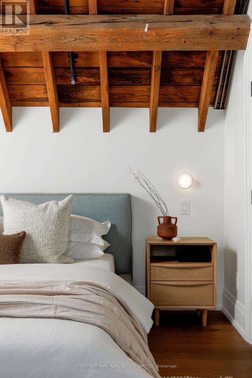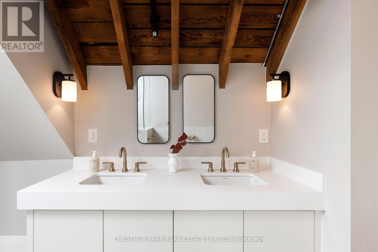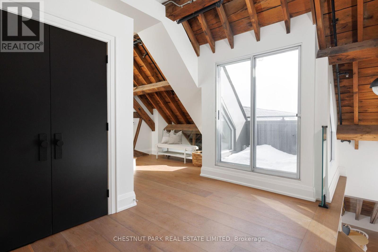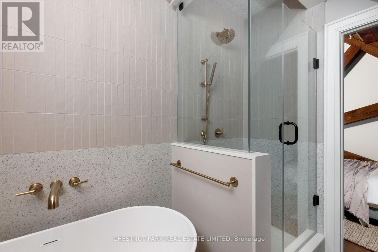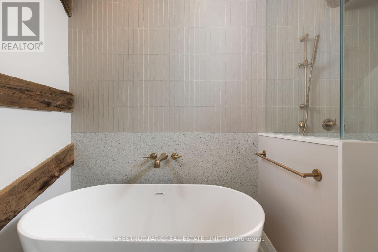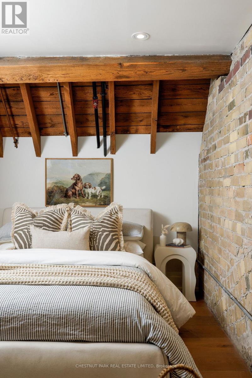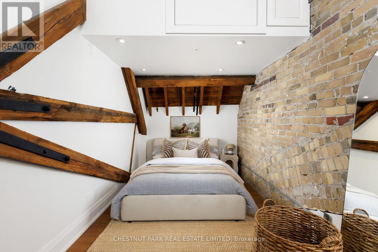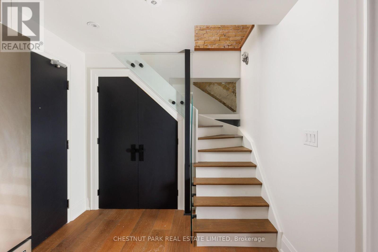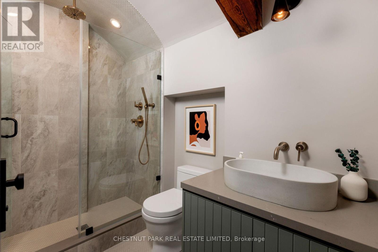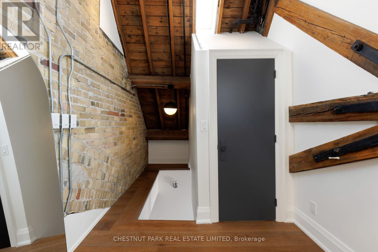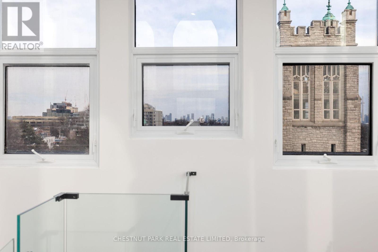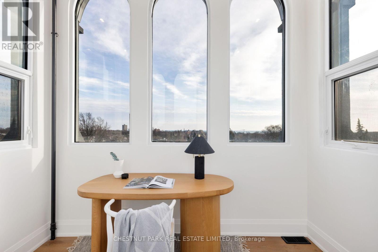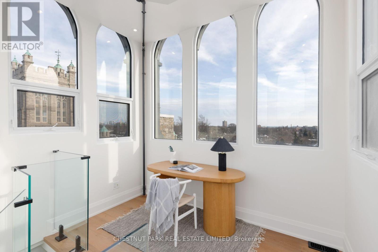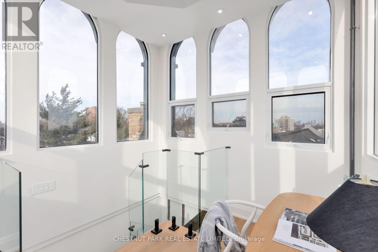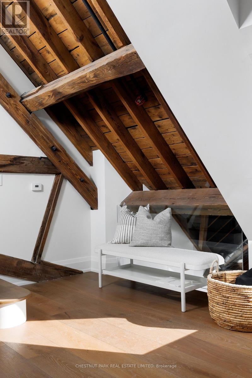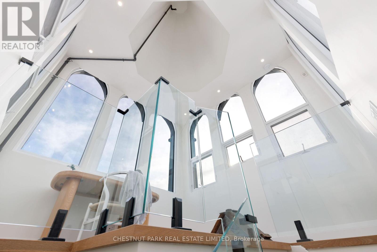309 - 384 Sunnyside Avenue Toronto, Ontario M6R 2S1
$2,395,000Maintenance, Water, Insurance, Common Area Maintenance, Parking
$1,313.43 Monthly
Maintenance, Water, Insurance, Common Area Maintenance, Parking
$1,313.43 MonthlyThe true loft youve been waiting for! Welcome to The Bell tower suite at the highly sought after Abbey Lofts. Incredible 3 year, Million Dollar Renovation as all 2250 sq ft of the unit were re-imagined with high end, modern finishes while maintaining the original character and charm. Enjoy the beautiful Douglas Fir Beams, exposed brick and stunning Cathedral wood ceilings. 2 bed, 2 bath, 2 parking spots and a fantastic office space up in the bell tower. Incredible attention to detail. Views of the lake and downtown from the Bell tower. Fantastic location, perfectly positioned in the heart of High Park/ Roncessvalles. Steps from High park, and all the great shops and cafes on Roncessvalle avenue. Perfect for the discerning buyer who wants the best of everything. (id:61852)
Property Details
| MLS® Number | W11992552 |
| Property Type | Single Family |
| Neigbourhood | High Park-Swansea |
| Community Name | High Park-Swansea |
| CommunityFeatures | Pet Restrictions |
| Features | Balcony, In Suite Laundry |
| ParkingSpaceTotal | 2 |
Building
| BathroomTotal | 2 |
| BedroomsAboveGround | 2 |
| BedroomsBelowGround | 1 |
| BedroomsTotal | 3 |
| Amenities | Storage - Locker |
| CoolingType | Central Air Conditioning |
| ExteriorFinish | Stone |
| FlooringType | Hardwood, Tile |
| HeatingFuel | Natural Gas |
| HeatingType | Forced Air |
| StoriesTotal | 3 |
| SizeInterior | 2000 - 2249 Sqft |
| Type | Apartment |
Parking
| Underground | |
| Garage | |
| Tandem |
Land
| Acreage | No |
Rooms
| Level | Type | Length | Width | Dimensions |
|---|---|---|---|---|
| Second Level | Primary Bedroom | 5.33 m | 3.94 m | 5.33 m x 3.94 m |
| Second Level | Bedroom 2 | 4.88 m | 2.39 m | 4.88 m x 2.39 m |
| Second Level | Bathroom | 2.6 m | 2.8 m | 2.6 m x 2.8 m |
| Third Level | Loft | 3.13 m | 3.12 m | 3.13 m x 3.12 m |
| Main Level | Kitchen | 3.43 m | 2.62 m | 3.43 m x 2.62 m |
| Main Level | Living Room | 7.19 m | 6.22 m | 7.19 m x 6.22 m |
| Main Level | Dining Room | 7.19 m | 6.22 m | 7.19 m x 6.22 m |
| Main Level | Bathroom | 2.43 m | 1.55 m | 2.43 m x 1.55 m |
Interested?
Contact us for more information
Paul Nathan Peterson
Salesperson
1300 Yonge St Ground Flr
Toronto, Ontario M4T 1X3
