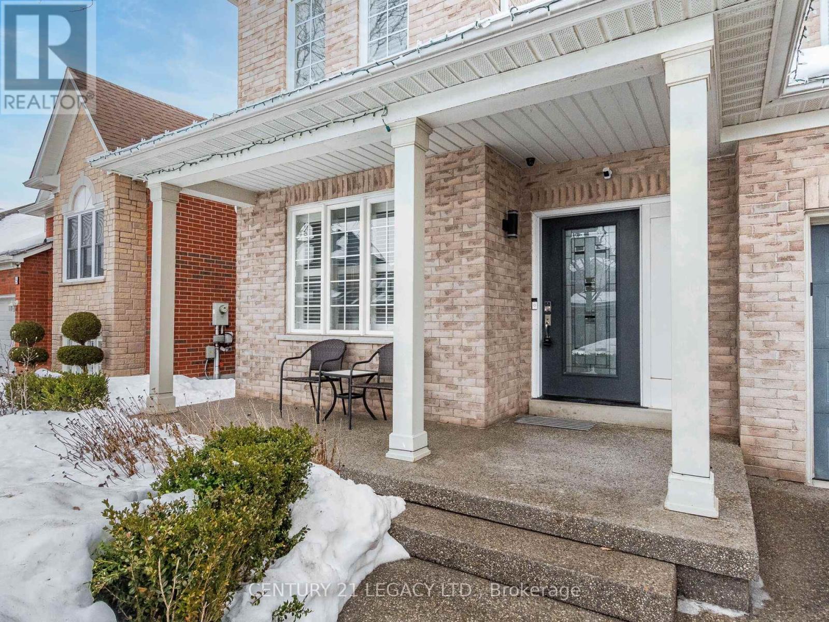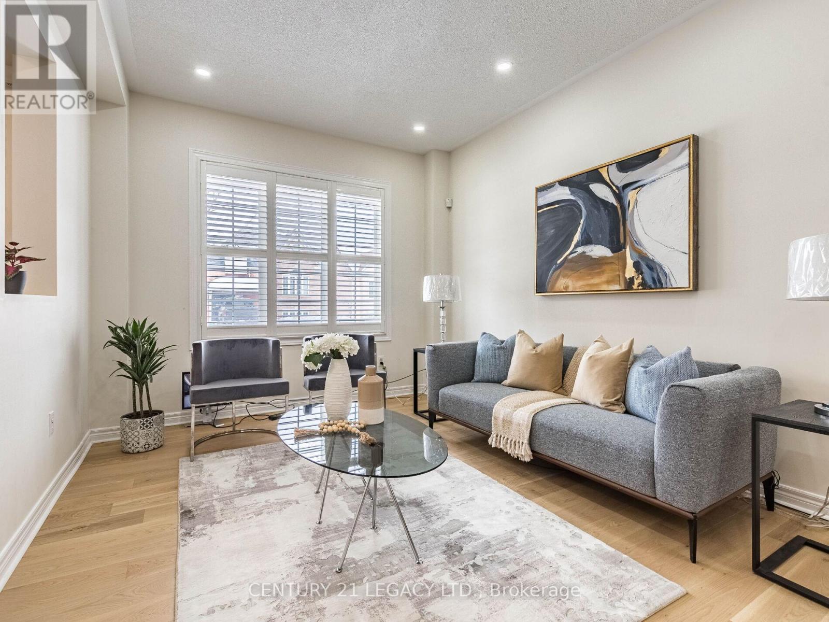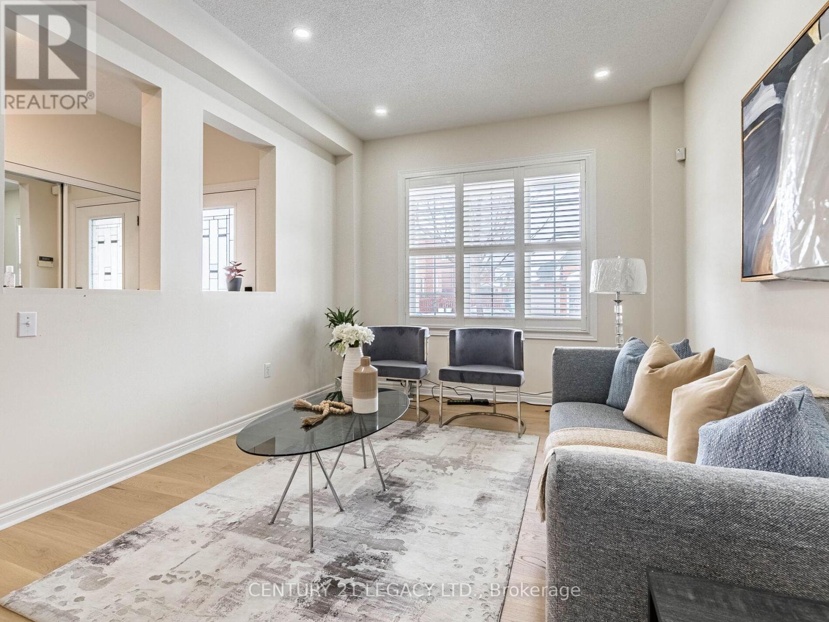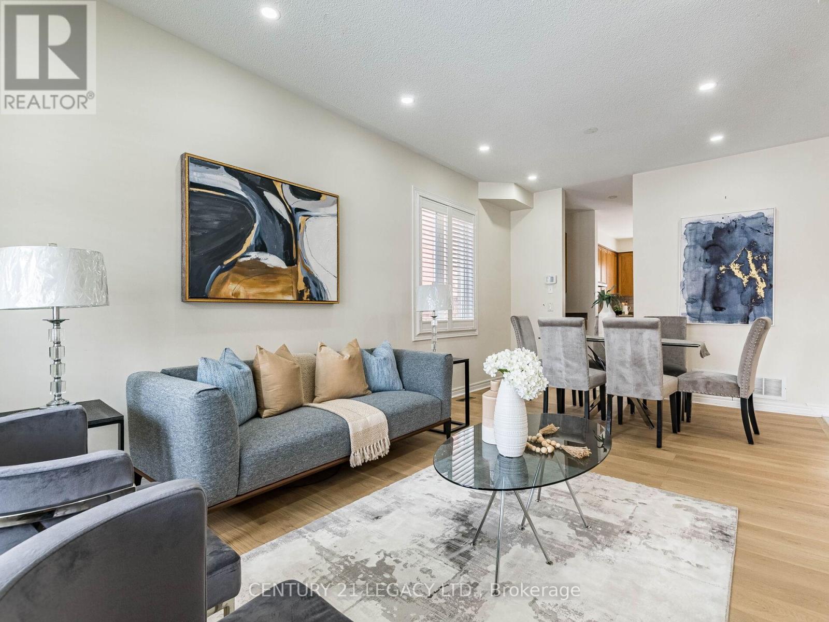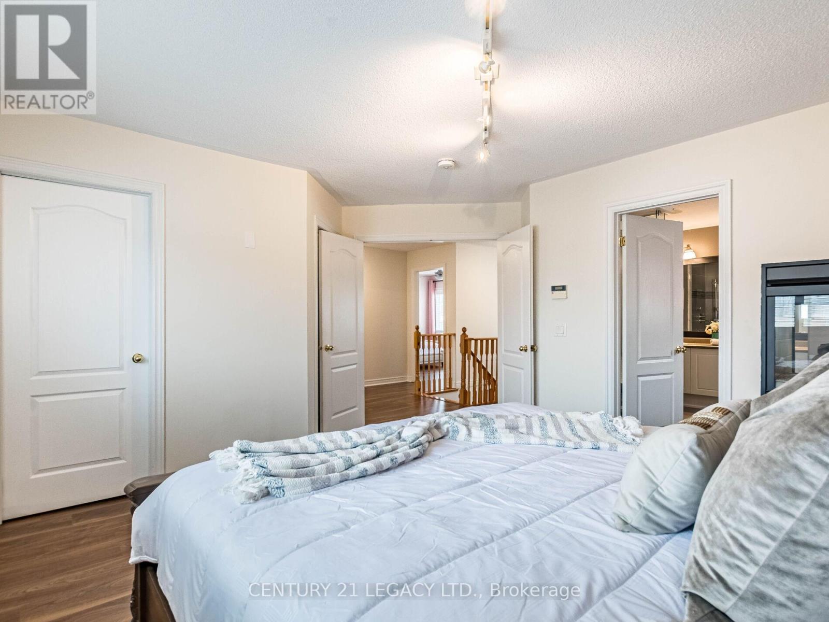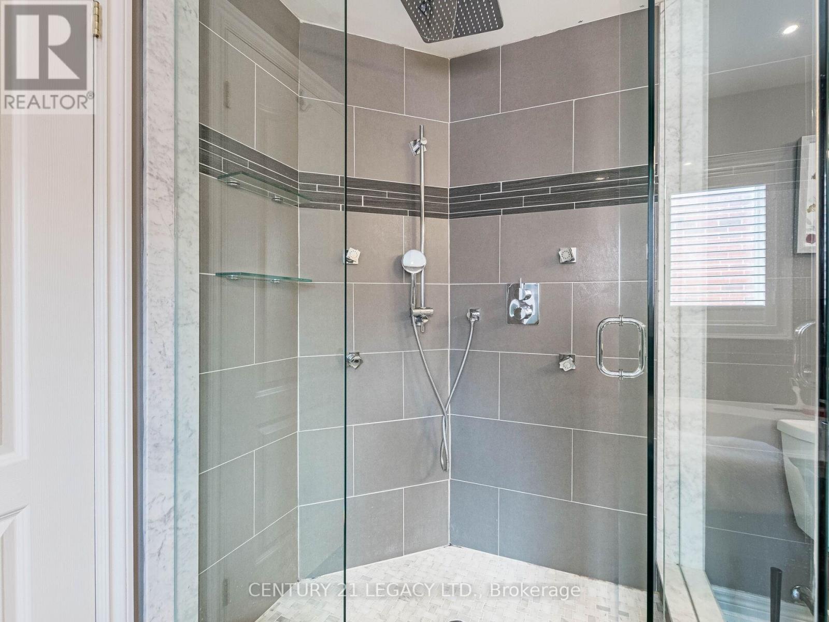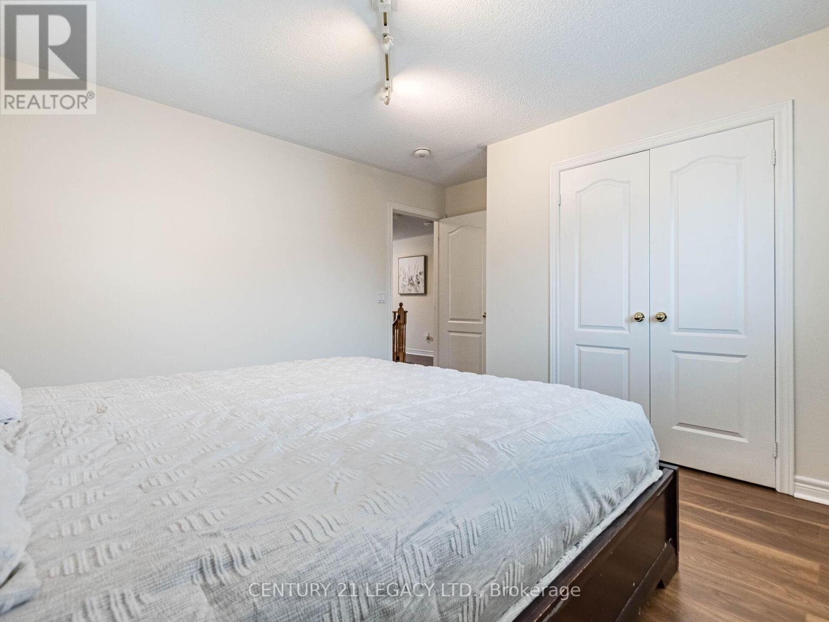3 Bowsfield Drive Brampton, Ontario L6P 1C8
$1,399,000
Simply Stunning 4 Bedroom Detached House In Prestigious Vales Of Castlemore With Legal Finished Basement Apartment. Practical Layout. Separate Living And Family Room. Brand New Hardwood On Main Floor And Laminate On Second Floor. One Bedroom Legal Basement Apartment. Very Good Size Bedrooms. Aggregate Concrete Driveway And Front Porch. Custom Front Door. Beautiful Eat In Kitchen. Walk Out To Gorgeous Stone Patio Gas Fireplace In Family Room And Master Bedroom. (id:61852)
Property Details
| MLS® Number | W11992593 |
| Property Type | Single Family |
| Community Name | Vales of Castlemore |
| ParkingSpaceTotal | 4 |
Building
| BathroomTotal | 4 |
| BedroomsAboveGround | 4 |
| BedroomsBelowGround | 1 |
| BedroomsTotal | 5 |
| Appliances | Water Heater, Dishwasher, Dryer, Garage Door Opener, Microwave, Stove, Washer, Refrigerator |
| BasementFeatures | Apartment In Basement |
| BasementType | N/a |
| ConstructionStyleAttachment | Detached |
| CoolingType | Central Air Conditioning |
| ExteriorFinish | Brick |
| FireplacePresent | Yes |
| FireplaceTotal | 2 |
| FlooringType | Hardwood, Ceramic, Laminate |
| FoundationType | Brick, Concrete |
| HalfBathTotal | 1 |
| HeatingFuel | Natural Gas |
| HeatingType | Forced Air |
| StoriesTotal | 2 |
| Type | House |
| UtilityWater | Municipal Water |
Parking
| Attached Garage | |
| Garage |
Land
| Acreage | No |
| Sewer | Sanitary Sewer |
| SizeDepth | 82 Ft |
| SizeFrontage | 45 Ft ,3 In |
| SizeIrregular | 45.28 X 82.02 Ft |
| SizeTotalText | 45.28 X 82.02 Ft |
Rooms
| Level | Type | Length | Width | Dimensions |
|---|---|---|---|---|
| Second Level | Primary Bedroom | 4.02 m | 3.68 m | 4.02 m x 3.68 m |
| Second Level | Bedroom 2 | 4.26 m | 3.65 m | 4.26 m x 3.65 m |
| Second Level | Bedroom 3 | 3.07 m | 4.26 m | 3.07 m x 4.26 m |
| Second Level | Bedroom 4 | 3.29 m | 3.84 m | 3.29 m x 3.84 m |
| Basement | Living Room | 7.62 m | 3 m | 7.62 m x 3 m |
| Basement | Bedroom | 1.52 m | 1.52 m | 1.52 m x 1.52 m |
| Ground Level | Living Room | 3.04 m | 3.35 m | 3.04 m x 3.35 m |
| Ground Level | Dining Room | 3.04 m | 3.35 m | 3.04 m x 3.35 m |
| Ground Level | Kitchen | 3.65 m | 3.35 m | 3.65 m x 3.35 m |
| Ground Level | Eating Area | 2.9 m | 3.87 m | 2.9 m x 3.87 m |
| Ground Level | Family Room | 3.99 m | 3.04 m | 3.99 m x 3.04 m |
Interested?
Contact us for more information
Ravneet Simak
Salesperson
7461 Pacific Circle
Mississauga, Ontario L5T 2A4

