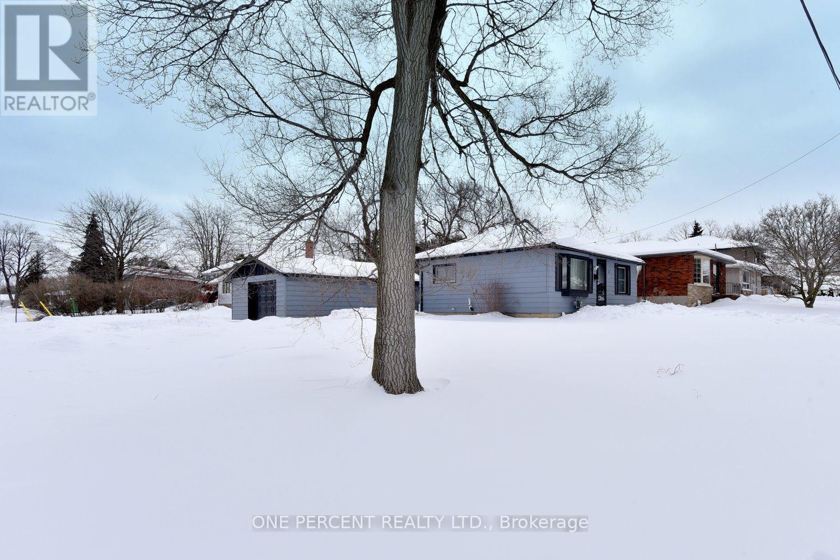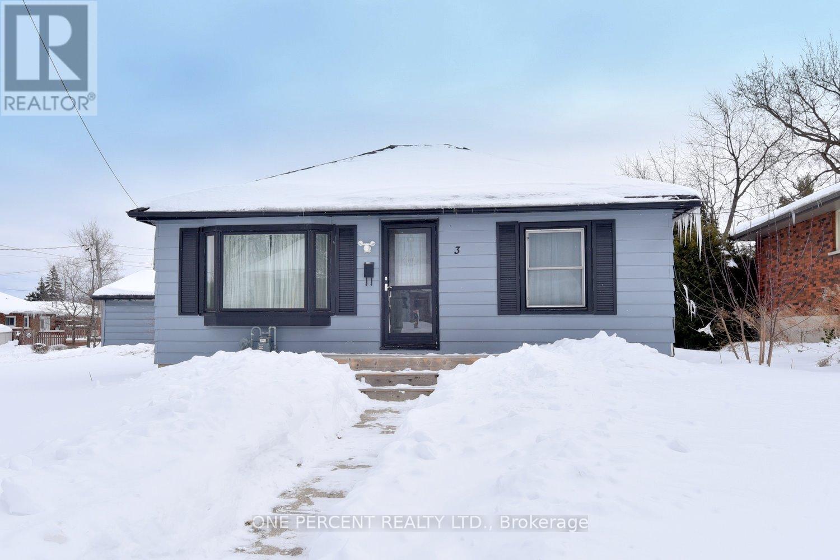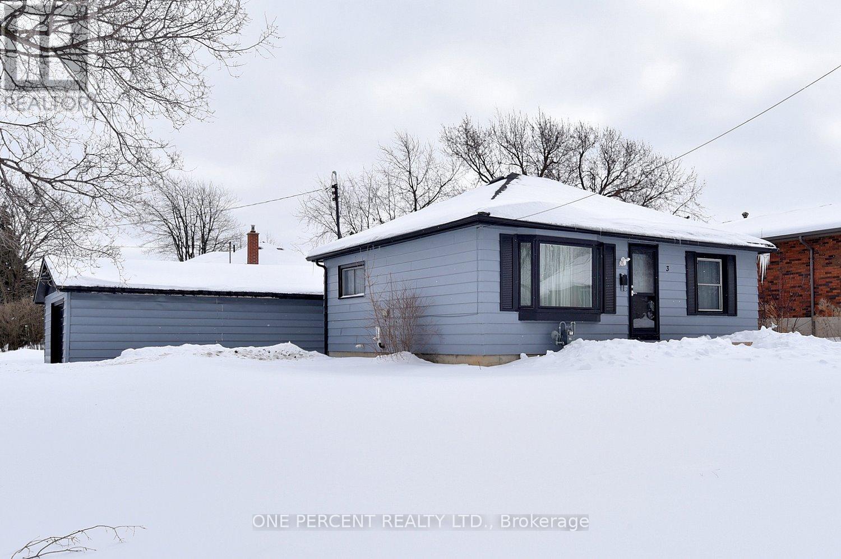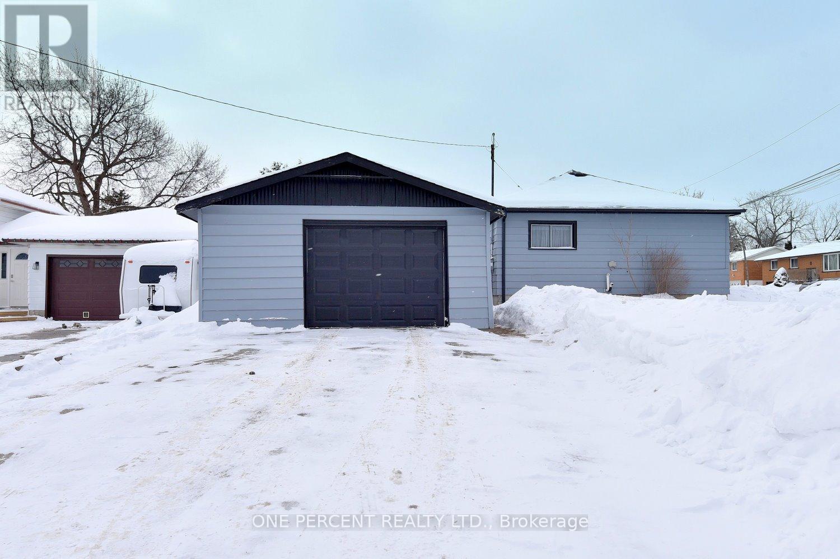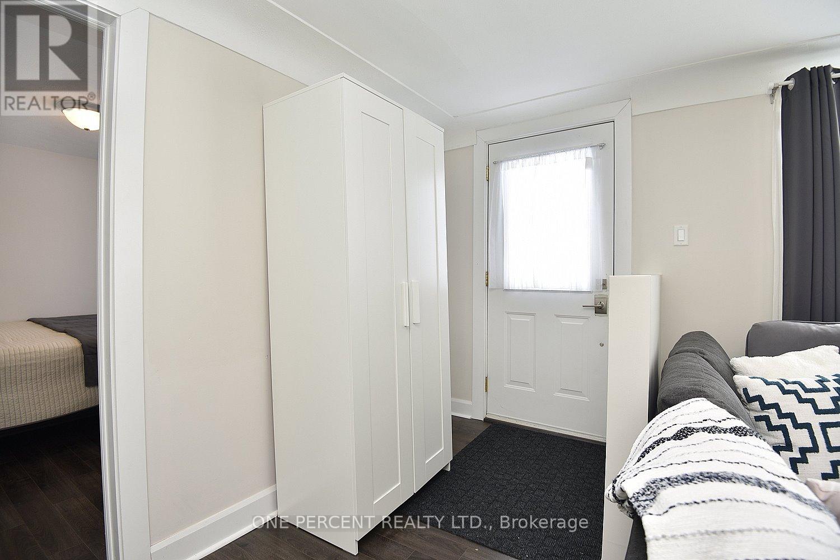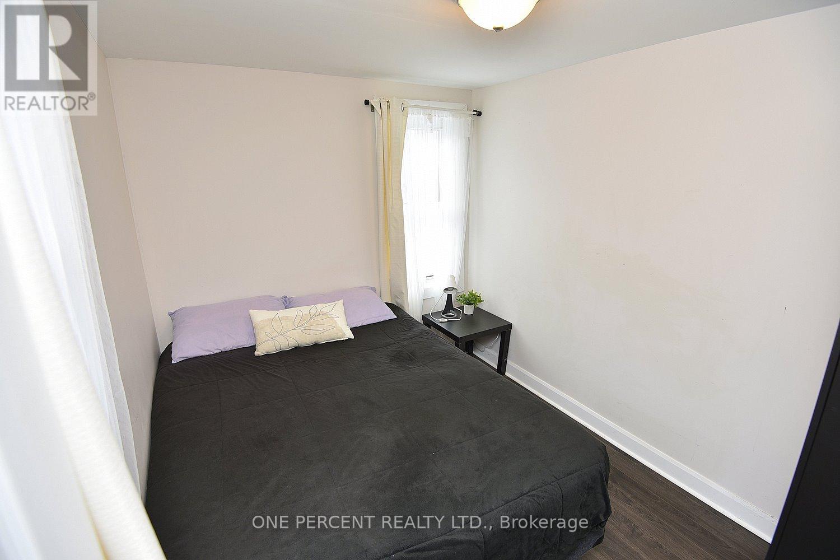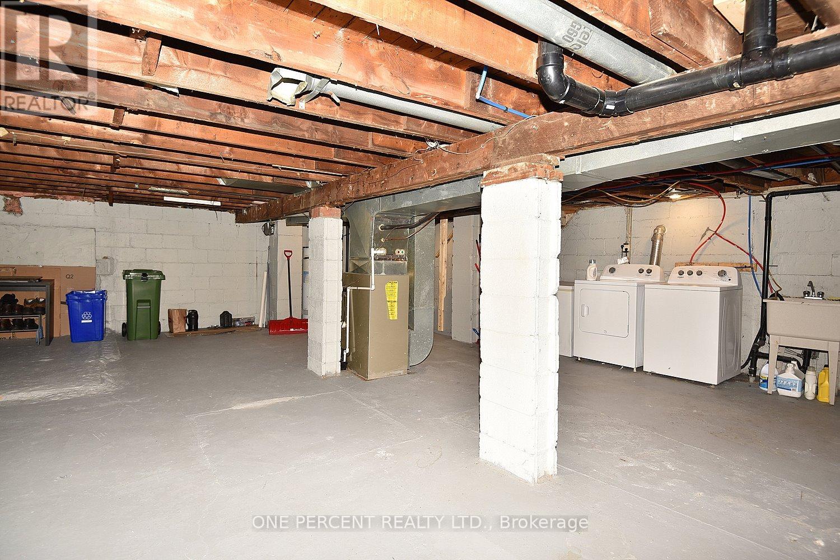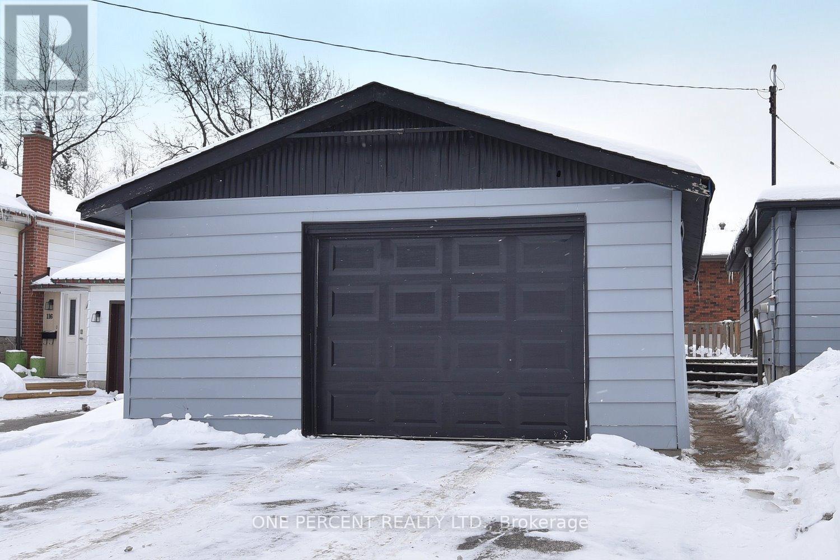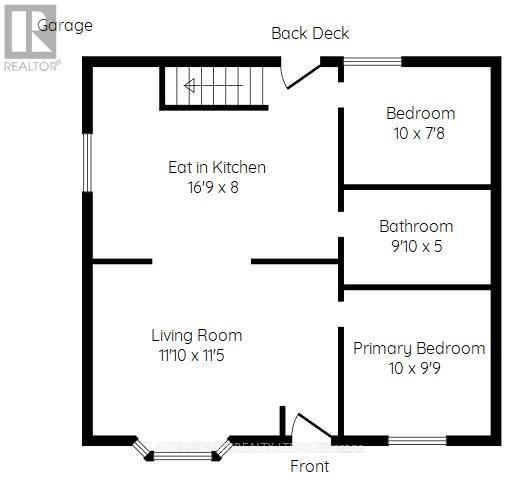3 Maitland Avenue Hamilton, Ontario L9A 3J4
$595,000
ATTENTION FIRST TIME BUYERS, DOWNSIZERS & BUILDERS! This Charming Updated Bungalow is Move in Ready & Ideal for First Time Buyers or Downsizers! Newer Laminate Flooring throughout. Eat-In Kitchen with fresh quartz counters & a classic white subway tile backsplash. 2 BEDS & 1 Updated Modern 4 Pc BATH. Enjoy the Large Private Deck off the back door for Outdoor Entertaining! The Unfinished partial Bsmt offers an additional 600 sq ft. Storage or Play Space! Builders will love the OVERSIZED 82.9 x 72.5 corner LOT in the DESIRABLE Greeningdon neighborhood on the CENTRAL Mountain. Possibility to sever into TWO 36' x 82' Lots. Move in now & design a larger Dream Home in your future! RARE OPPORTUNITY to own a Detached Home in this Fantastic area for under 700K! Detached Garage could be renovated into an Additional Dwelling Unit-ADU-for generating income. *Buyers to do own due diligence with respect to any future development. Parking for 3. PRIME LOCATION Close to Shops, Restaurants, Limeridge Mall, Parks, Chedoke Rail Trail, Rec Centre, Schools & EASY Hwy Access. Invest in Home Ownership in this Sought-after Family Friendly Neighborhood! (id:61852)
Property Details
| MLS® Number | X11992741 |
| Property Type | Single Family |
| Neigbourhood | Greeningdon |
| Community Name | Greeningdon |
| AmenitiesNearBy | Schools, Hospital, Public Transit |
| CommunityFeatures | Community Centre |
| Features | Carpet Free |
| ParkingSpaceTotal | 3 |
Building
| BathroomTotal | 1 |
| BedroomsAboveGround | 2 |
| BedroomsTotal | 2 |
| Age | 51 To 99 Years |
| Appliances | Water Heater, Garage Door Opener Remote(s), Dryer, Microwave, Stove, Washer, Window Coverings, Refrigerator |
| ArchitecturalStyle | Bungalow |
| BasementDevelopment | Unfinished |
| BasementType | Partial (unfinished) |
| ConstructionStyleAttachment | Detached |
| CoolingType | Central Air Conditioning |
| ExteriorFinish | Vinyl Siding |
| FoundationType | Concrete |
| HeatingFuel | Natural Gas |
| HeatingType | Forced Air |
| StoriesTotal | 1 |
| Type | House |
| UtilityWater | Municipal Water |
Parking
| Detached Garage | |
| Garage |
Land
| Acreage | No |
| LandAmenities | Schools, Hospital, Public Transit |
| Sewer | Sanitary Sewer |
| SizeDepth | 72 Ft ,6 In |
| SizeFrontage | 82 Ft ,11 In |
| SizeIrregular | 82.92 X 72.5 Ft |
| SizeTotalText | 82.92 X 72.5 Ft |
Rooms
| Level | Type | Length | Width | Dimensions |
|---|---|---|---|---|
| Basement | Laundry Room | 8.15 m | 6.91 m | 8.15 m x 6.91 m |
| Main Level | Living Room | 3.61 m | 3.48 m | 3.61 m x 3.48 m |
| Main Level | Kitchen | 5.11 m | 2.44 m | 5.11 m x 2.44 m |
| Main Level | Primary Bedroom | 3.05 m | 2.97 m | 3.05 m x 2.97 m |
| Main Level | Bedroom 2 | 3.05 m | 2.34 m | 3.05 m x 2.34 m |
Utilities
| Cable | Installed |
| Sewer | Installed |
https://www.realtor.ca/real-estate/27963007/3-maitland-avenue-hamilton-greeningdon-greeningdon
Interested?
Contact us for more information
Joanne Ardron
Salesperson
362 Beaver St
Burlington, Ontario L7R 3G5
