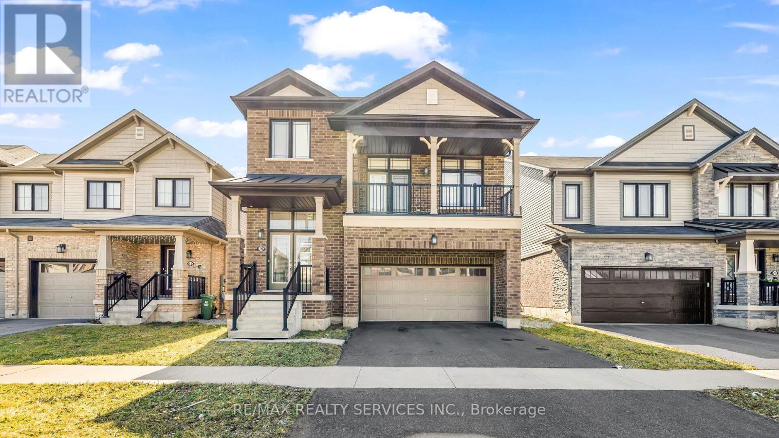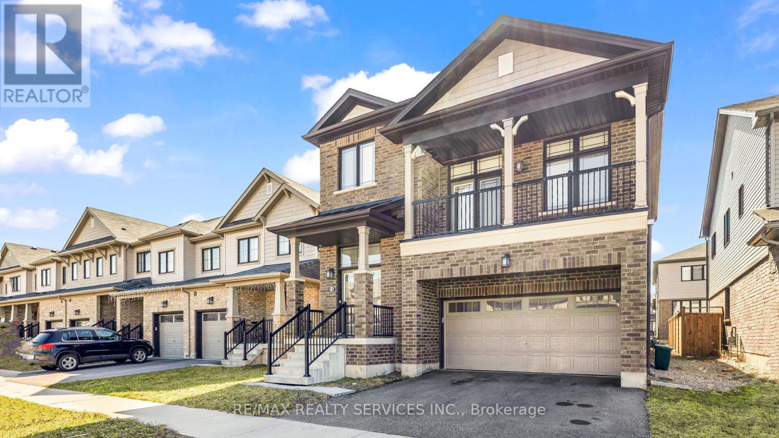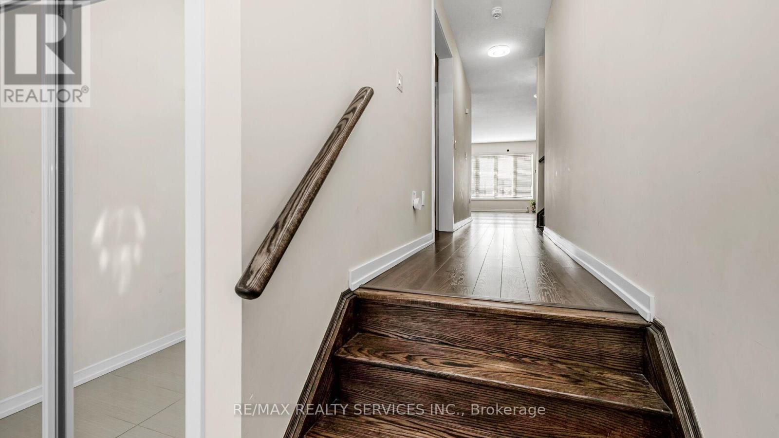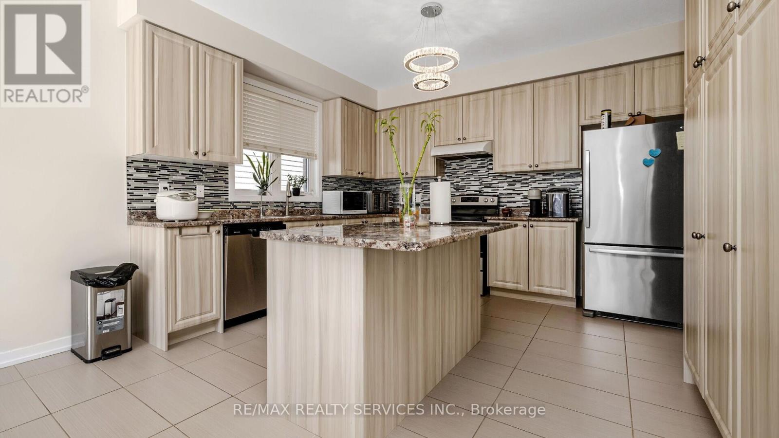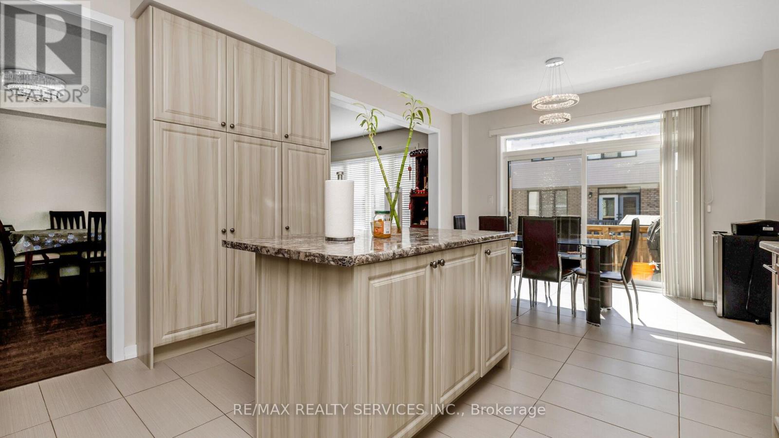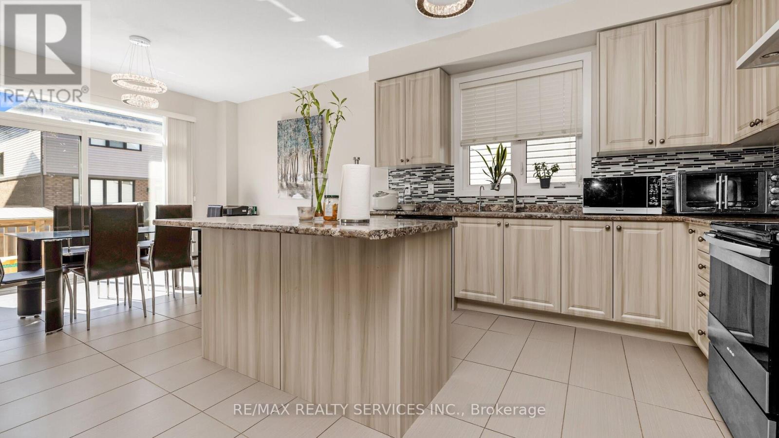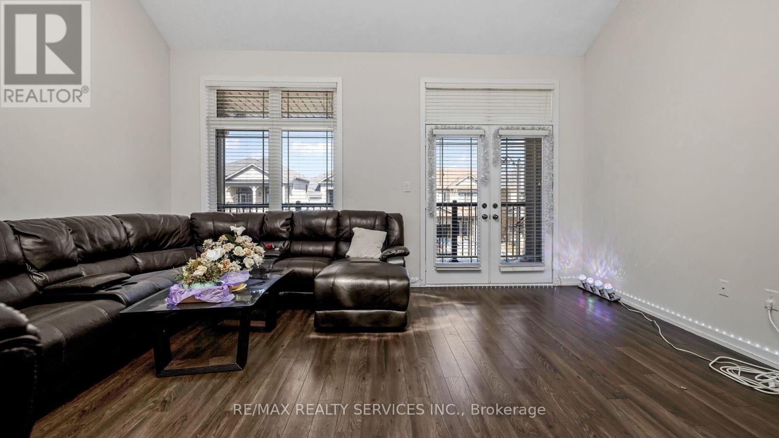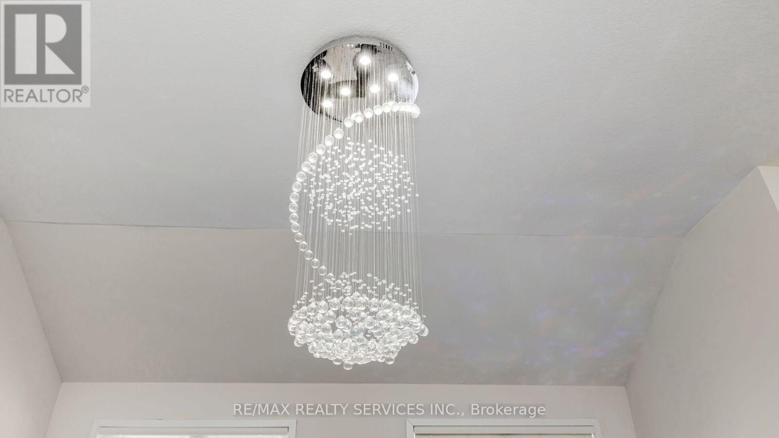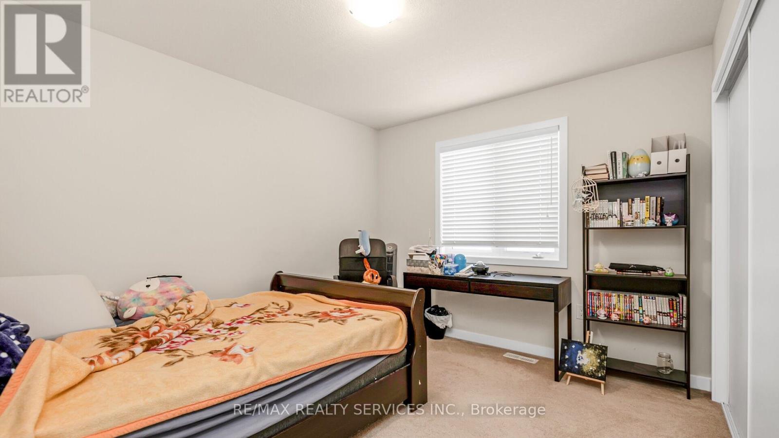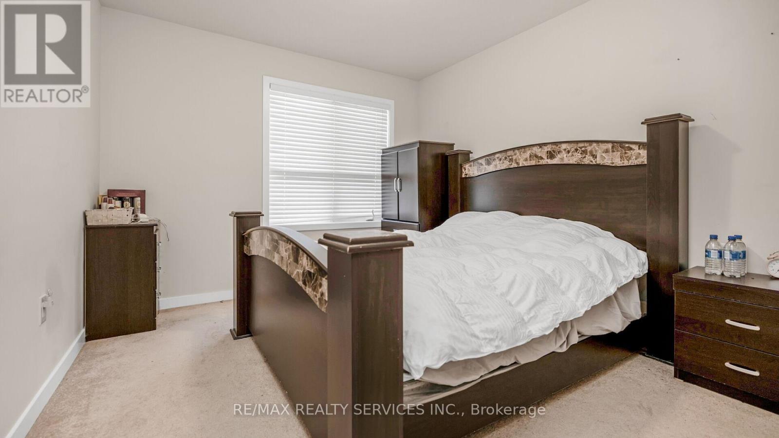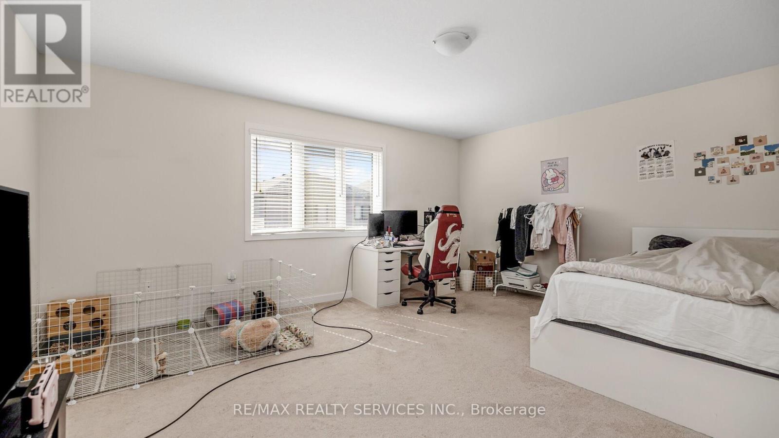16 Pagebrook Crescent E Hamilton, Ontario L8J 0K7
$1,149,900
Location..Location..Location. This House sounds like a Dream with its spacious layout, 9 Ft high ceilings on Main floorand Basement. Separate Family, living and dining areas.The upgraded kitchen and direct garage access add convenience, while the covered balcony offers a relaxing outdoor space with 12 ft high ceiling in the Family Room. Plus, being close to major highways makes commuting a breeze. It seems like a perfect blend of comfort and accessibility in the lush Stoney Creek community. Very desired location on the Mountain. Dont Miss the Opportunity. Close To Major Highways (Qew/Redhill). (id:61852)
Property Details
| MLS® Number | X11992852 |
| Property Type | Single Family |
| Community Name | Stoney Creek Mountain |
| ParkingSpaceTotal | 6 |
Building
| BathroomTotal | 3 |
| BedroomsAboveGround | 4 |
| BedroomsTotal | 4 |
| BasementDevelopment | Unfinished |
| BasementType | N/a (unfinished) |
| ConstructionStyleAttachment | Detached |
| CoolingType | Central Air Conditioning, Ventilation System |
| ExteriorFinish | Brick |
| FireplacePresent | Yes |
| FoundationType | Insulated Concrete Forms |
| HalfBathTotal | 1 |
| HeatingFuel | Natural Gas |
| HeatingType | Forced Air |
| StoriesTotal | 2 |
| SizeInterior | 2499.9795 - 2999.975 Sqft |
| Type | House |
| UtilityWater | Municipal Water |
Parking
| Attached Garage | |
| Garage |
Land
| Acreage | No |
| Sewer | Sanitary Sewer |
| SizeIrregular | 36.8 X 92.1 Acre |
| SizeTotalText | 36.8 X 92.1 Acre |
Rooms
| Level | Type | Length | Width | Dimensions |
|---|---|---|---|---|
| Second Level | Bedroom | 55.76 m | 45 m | 55.76 m x 45 m |
| Second Level | Bedroom 2 | 39.36 m | 32.8 m | 39.36 m x 32.8 m |
| Second Level | Bedroom 3 | 33.46 m | 38 m | 33.46 m x 38 m |
| Second Level | Bedroom 4 | 32.8 m | 33 m | 32.8 m x 33 m |
| Ground Level | Eating Area | 42.64 m | 36.08 m | 42.64 m x 36.08 m |
| Ground Level | Living Room | 47.89 m | 72.16 m | 47.89 m x 72.16 m |
| Ground Level | Dining Room | 47.89 m | 72.16 m | 47.89 m x 72.16 m |
| Ground Level | Kitchen | 42.64 m | 36.08 m | 42.64 m x 36.08 m |
| In Between | Family Room | 57.07 m | 42.64 m | 57.07 m x 42.64 m |
Interested?
Contact us for more information
Satwinder Kaur
Salesperson
Manpreet Singh
Salesperson
Harpreet Rakhra
Broker
