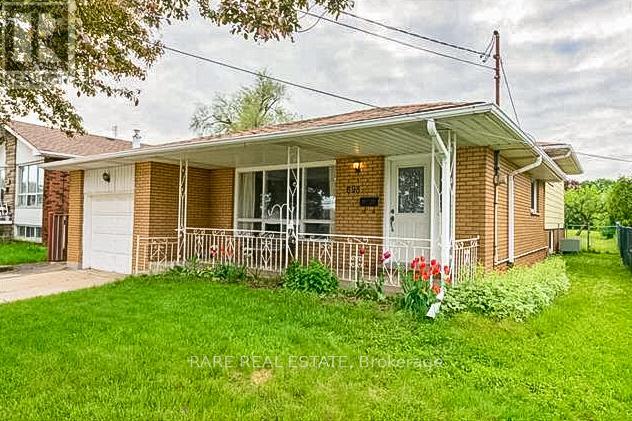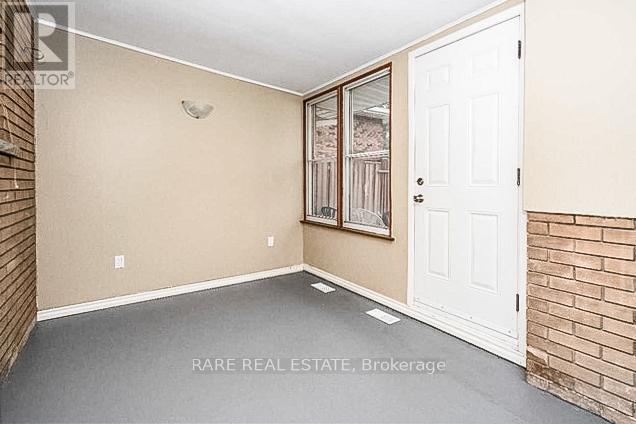698 West 5th Street W Hamilton, Ontario L9C 3R2
$850,000
Introducing 698 West 5th! This beautiful detached family home boasts a remarkably large and spacious lot, offering endless potential to personalize. With 3 bedrooms, 1 bath, and abundant outdoor space, it's perfect for family living. The updated lower-level rec room, with a separate back entrance, presents an opportunity to create an in-law suite. Enjoy updated flooring throughout the open main living and dining area, alongside a modern kitchen equipped with stainless steel appliances. The property includes an attached garage and a 2-car driveway for added convenience. Situated close to Mohawk College, with quick access to The Lincoln Alexander Parkway (Linc) and the main retail hub on Upper James Street. (id:61852)
Property Details
| MLS® Number | X11960886 |
| Property Type | Single Family |
| Neigbourhood | Yeoville |
| Community Name | Yeoville |
| AmenitiesNearBy | Hospital, Public Transit, Schools |
| CommunityFeatures | Community Centre |
| ParkingSpaceTotal | 3 |
| Structure | Shed |
Building
| BathroomTotal | 1 |
| BedroomsAboveGround | 3 |
| BedroomsTotal | 3 |
| Age | 51 To 99 Years |
| Appliances | Water Heater, Dishwasher, Dryer, Microwave, Stove, Washer, Window Coverings, Refrigerator |
| BasementDevelopment | Finished |
| BasementFeatures | Walk Out |
| BasementType | N/a (finished) |
| ConstructionStyleAttachment | Detached |
| ConstructionStyleSplitLevel | Backsplit |
| CoolingType | Central Air Conditioning |
| ExteriorFinish | Aluminum Siding, Brick |
| HeatingFuel | Natural Gas |
| HeatingType | Forced Air |
| SizeInterior | 1099.9909 - 1499.9875 Sqft |
| Type | House |
| UtilityWater | Municipal Water |
Parking
| Attached Garage |
Land
| Acreage | No |
| FenceType | Fenced Yard |
| LandAmenities | Hospital, Public Transit, Schools |
| Sewer | Sanitary Sewer |
| SizeDepth | 300 Ft |
| SizeFrontage | 50 Ft |
| SizeIrregular | 50 X 300 Ft |
| SizeTotalText | 50 X 300 Ft|under 1/2 Acre |
Rooms
| Level | Type | Length | Width | Dimensions |
|---|---|---|---|---|
| Main Level | Dining Room | 3.5 m | 2.87 m | 3.5 m x 2.87 m |
| Main Level | Living Room | 5.14 m | 3.56 m | 5.14 m x 3.56 m |
| Main Level | Kitchen | 4.1 m | 4.01 m | 4.1 m x 4.01 m |
| Main Level | Mud Room | 3.71 m | 2.52 m | 3.71 m x 2.52 m |
| Sub-basement | Family Room | 5.66 m | 3.94 m | 5.66 m x 3.94 m |
| Upper Level | Primary Bedroom | 4.02 m | 3.23 m | 4.02 m x 3.23 m |
| Upper Level | Bedroom 2 | 4.15 m | 2.98 m | 4.15 m x 2.98 m |
| Upper Level | Bedroom 3 | 3.05 m | 2.68 m | 3.05 m x 2.68 m |
https://www.realtor.ca/real-estate/27887999/698-west-5th-street-w-hamilton-yeoville-yeoville
Interested?
Contact us for more information
Chan Son
Salesperson
1701 Avenue Rd
Toronto, Ontario M5M 3Y3














