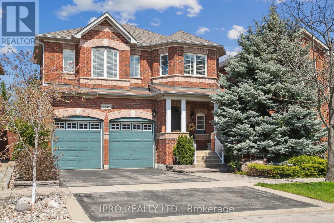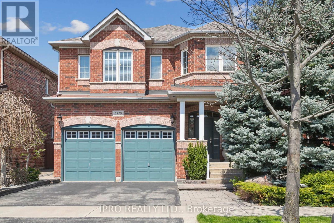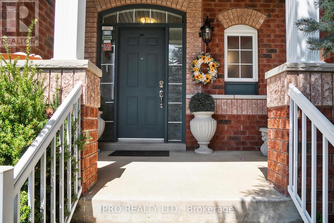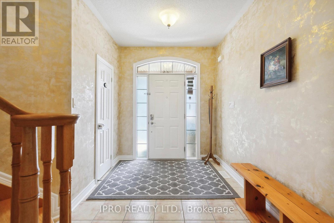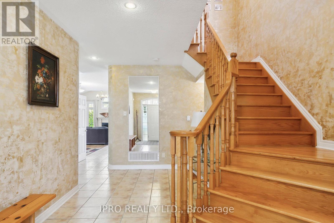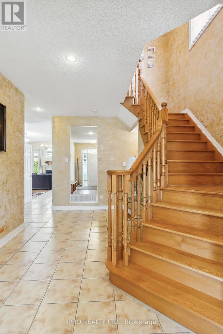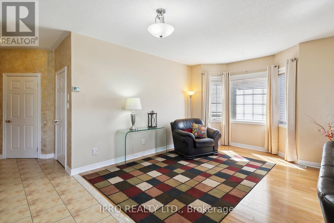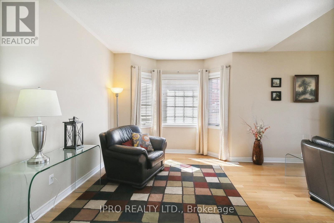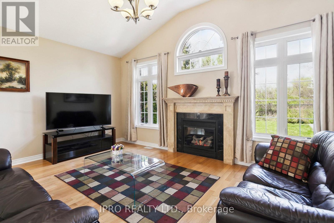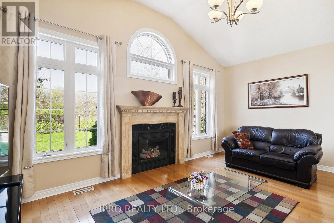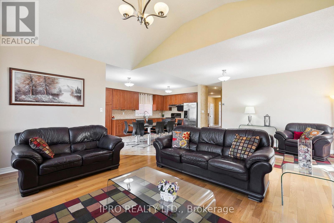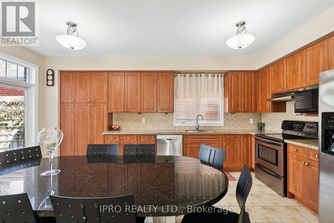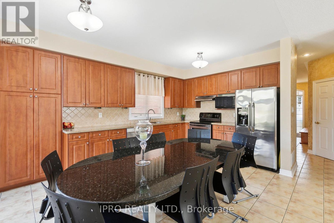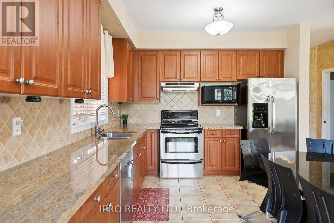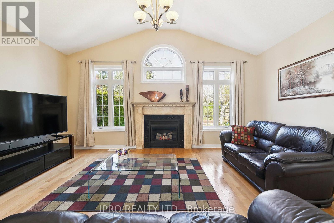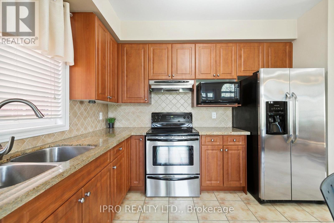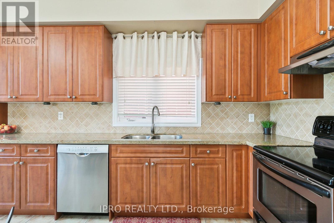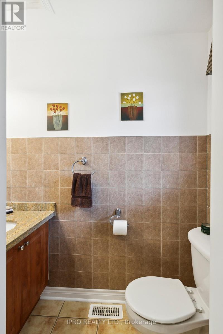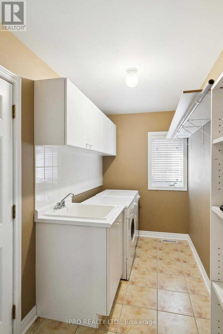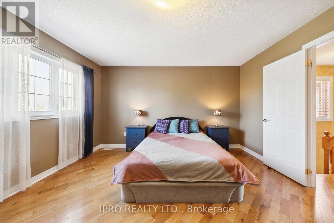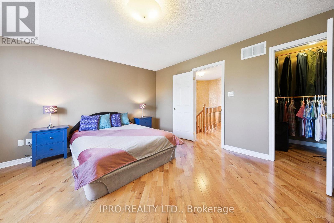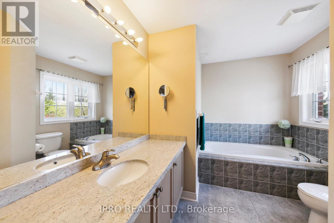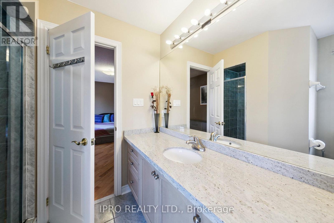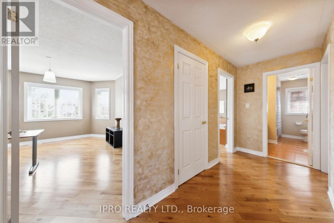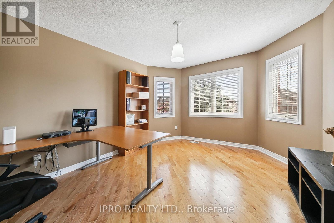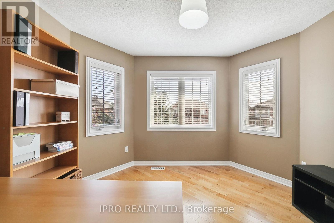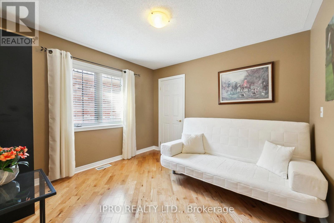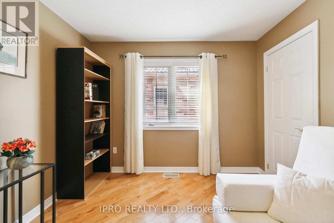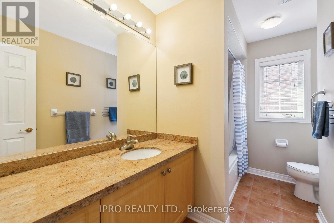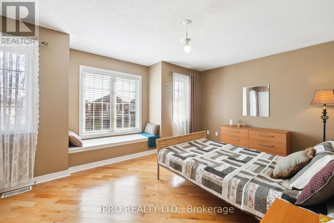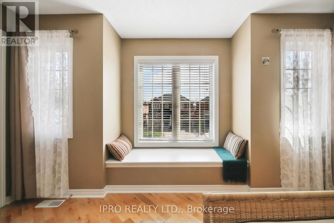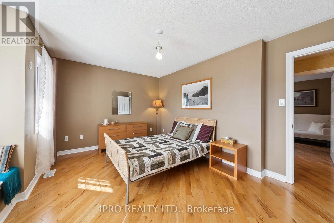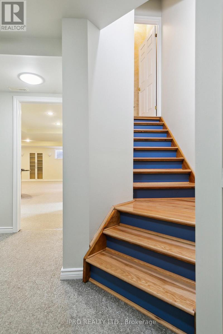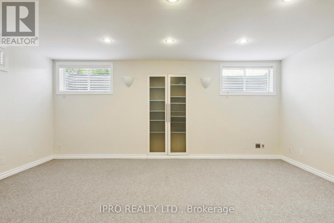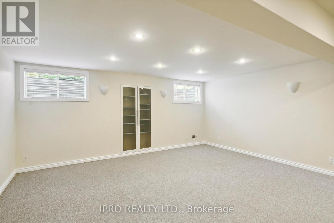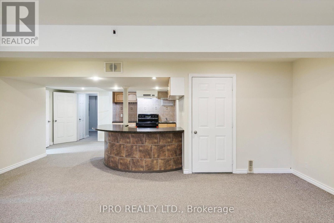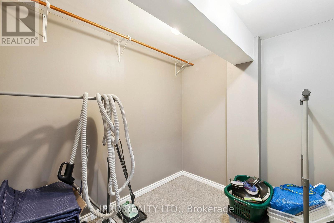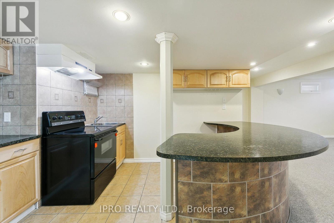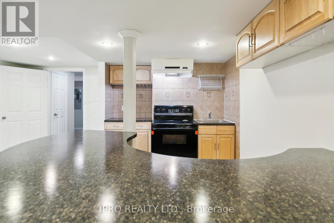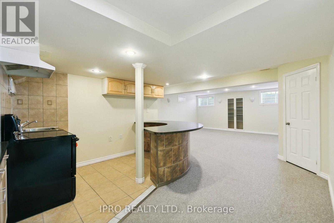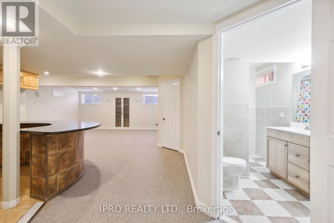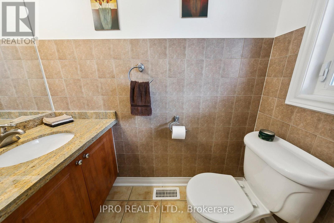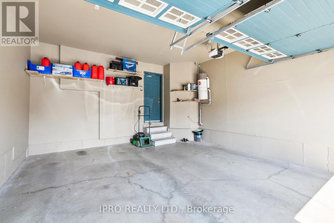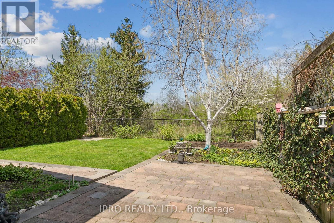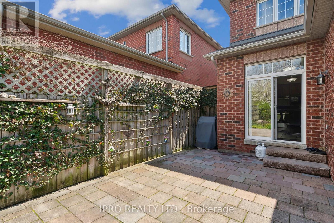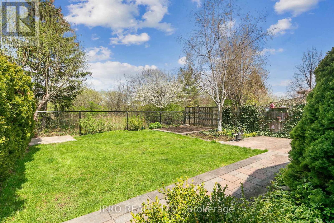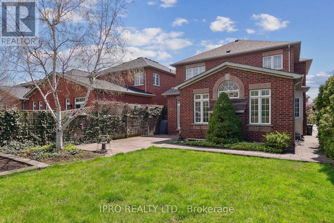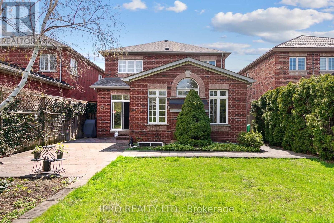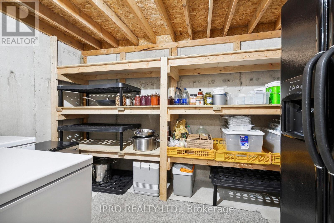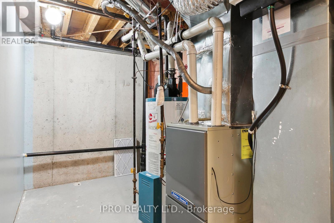6829 Golden Hills Way Mississauga, Ontario L5W 1P3
4 Bedroom
4 Bathroom
2000 - 2500 sqft
Fireplace
Central Air Conditioning
Forced Air
$1,579,999
Location, location, location! Pride of ownership home on private ravine lot. Hardwood throughout, open kitchen, vaulted ceilings, inviting living room w/ gas fireplace, four sun-drenched bedrooms, primary with W/I closet and 4pc ensuite. Finished basement with kitchen and 3pc bathroom, perfect for in-law suite. Lots of storage and full sized garage. Close to all major highways, shopping, schools and more! Original owners, sought after street, private ravine side, diblasio built, finished from top to bottom, hardwood throughout, oak stairs, gourmet kitchen with S/S appliances. (id:61852)
Property Details
| MLS® Number | W11993242 |
| Property Type | Single Family |
| Community Name | Meadowvale Village |
| ParkingSpaceTotal | 4 |
Building
| BathroomTotal | 4 |
| BedroomsAboveGround | 4 |
| BedroomsTotal | 4 |
| Appliances | Dishwasher, Water Heater, Stove, Window Coverings, Refrigerator |
| BasementDevelopment | Finished |
| BasementFeatures | Apartment In Basement |
| BasementType | N/a (finished) |
| ConstructionStyleAttachment | Detached |
| CoolingType | Central Air Conditioning |
| ExteriorFinish | Brick |
| FireplacePresent | Yes |
| FlooringType | Hardwood, Tile, Carpeted |
| FoundationType | Concrete |
| HalfBathTotal | 2 |
| HeatingFuel | Natural Gas |
| HeatingType | Forced Air |
| StoriesTotal | 2 |
| SizeInterior | 2000 - 2500 Sqft |
| Type | House |
| UtilityWater | Municipal Water |
Parking
| Attached Garage | |
| Garage |
Land
| Acreage | No |
| Sewer | Sanitary Sewer |
| SizeDepth | 112 Ft ,10 In |
| SizeFrontage | 40 Ft ,1 In |
| SizeIrregular | 40.1 X 112.9 Ft |
| SizeTotalText | 40.1 X 112.9 Ft |
Rooms
| Level | Type | Length | Width | Dimensions |
|---|---|---|---|---|
| Second Level | Primary Bedroom | 4.83 m | 4.11 m | 4.83 m x 4.11 m |
| Second Level | Bedroom 2 | 4.78 m | 3.99 m | 4.78 m x 3.99 m |
| Second Level | Bedroom 3 | 3.38 m | 5.56 m | 3.38 m x 5.56 m |
| Second Level | Bedroom 4 | 3.56 m | 4.7 m | 3.56 m x 4.7 m |
| Basement | Family Room | Measurements not available | ||
| Basement | Kitchen | Measurements not available | ||
| Basement | Bathroom | Measurements not available | ||
| Main Level | Living Room | 7.44 m | 5.54 m | 7.44 m x 5.54 m |
| Main Level | Dining Room | 5.56 m | 3.38 m | 5.56 m x 3.38 m |
| Main Level | Kitchen | 5.56 m | 3.38 m | 5.56 m x 3.38 m |
Interested?
Contact us for more information
Paul Kraszewski
Salesperson
Ipro Realty Ltd.
30 Eglinton Ave W. #c12
Mississauga, Ontario L5R 3E7
30 Eglinton Ave W. #c12
Mississauga, Ontario L5R 3E7
