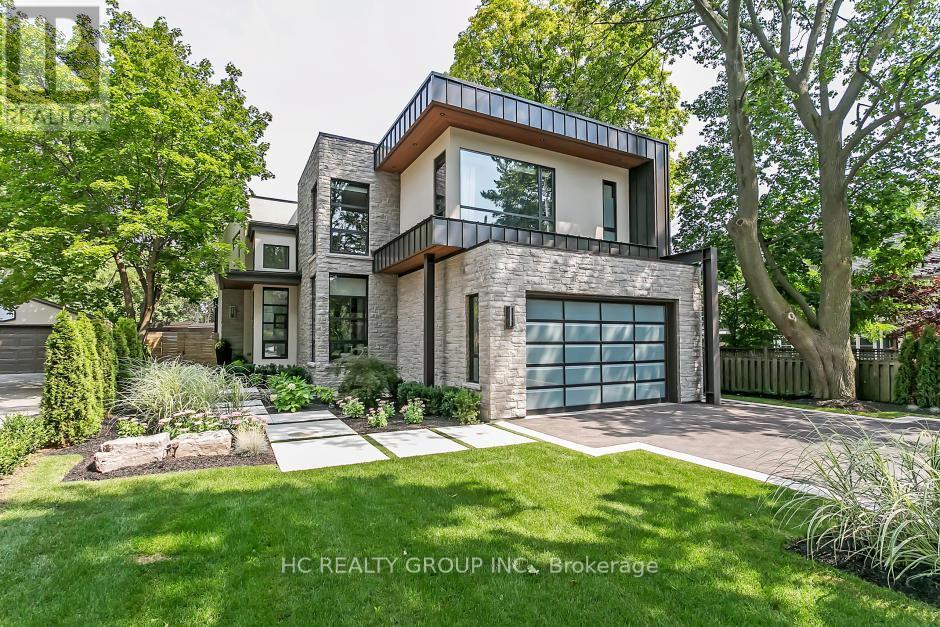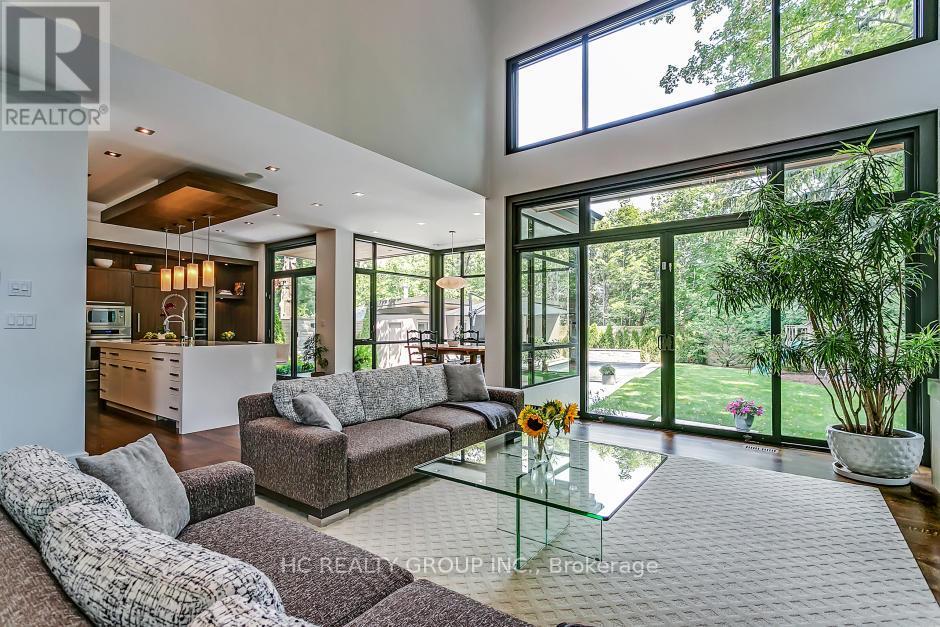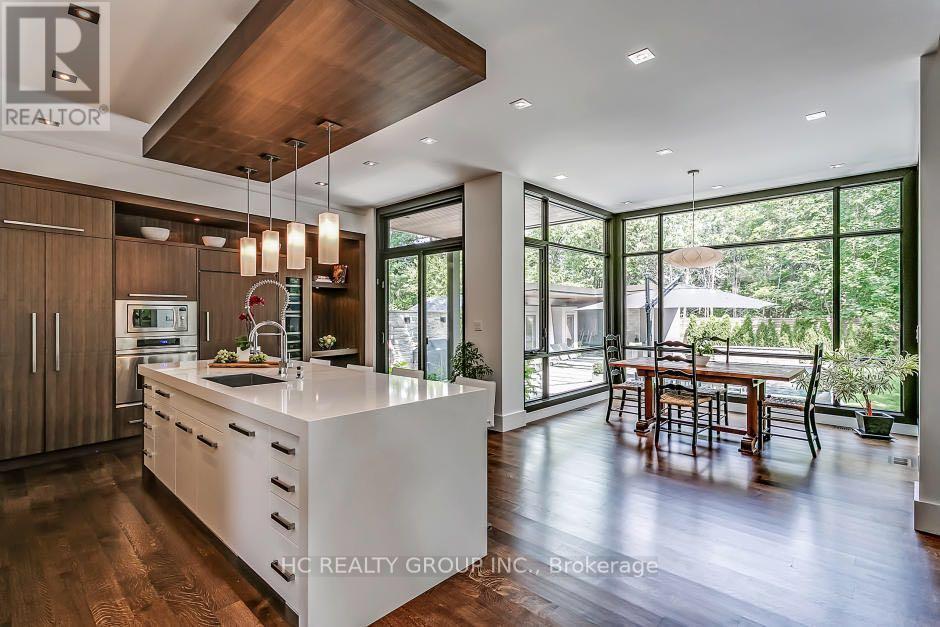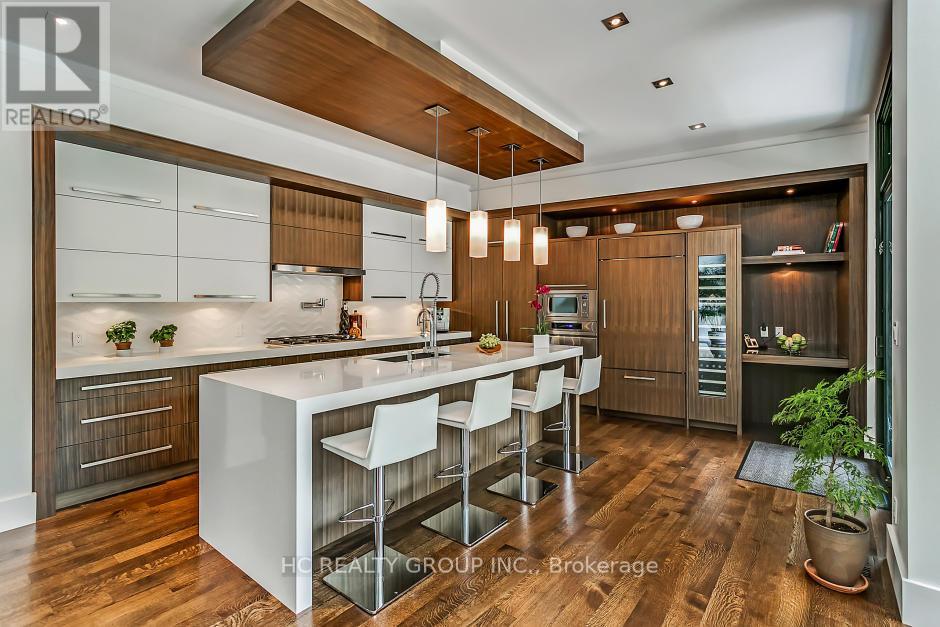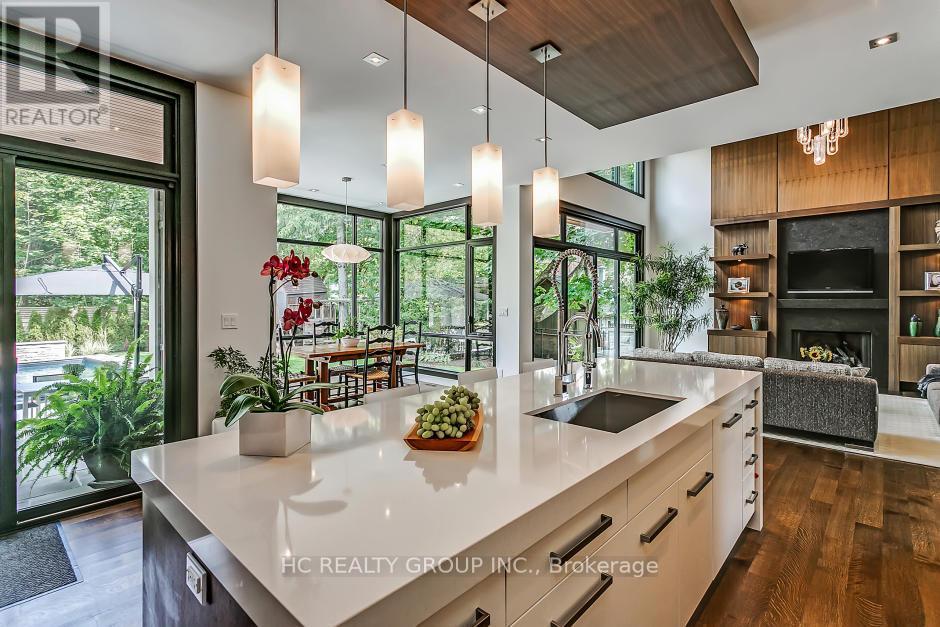363 Morrison Road Oakville, Ontario L6J 4K2
$4,490,000
Don't Miss Out This Stunning Custom Built Executive Homes, To Settle Your Family In Prestigious Eastlake, High-demand Community W/Amazing Neighbors. Breathtaking Design, Incredible Features & Finishes, Absolute Perfection In Every Detail. Practical Layout. 4+1 Bedroom, Ensuites In All Bedrooms. First floor 10ft ceilings, Second ffloor/BSMT 9ft cellings.Approx. 5900 Sqft. Of Total Finished Living Space, Massive Windows Throughout, Real Bright & Spacious. All Washrooms+Basement+Garage Are Heated Floor & Whole House Provides Bluetooth Speaker. Gourmet Kitchen With Integrated Sophisticated High-End Appliances. Enjoy Time W/Family In Spectacular Backyard, Swimming Pool With Armour Stone Waterfall & Entertaining Cabana Bar/Change Room. Coveted Location, Close To Everything! Walking Distance To The Lake! A Must See! You Will Fall In Love With This Home! (id:61852)
Property Details
| MLS® Number | W11993243 |
| Property Type | Single Family |
| Neigbourhood | Ennisclare Park |
| Community Name | 1011 - MO Morrison |
| Features | Irregular Lot Size |
| ParkingSpaceTotal | 8 |
| PoolType | Inground Pool |
Building
| BathroomTotal | 7 |
| BedroomsAboveGround | 4 |
| BedroomsBelowGround | 1 |
| BedroomsTotal | 5 |
| Appliances | Central Vacuum, Dryer, Washer, Window Coverings |
| BasementDevelopment | Finished |
| BasementType | Full (finished) |
| ConstructionStyleAttachment | Detached |
| CoolingType | Central Air Conditioning |
| ExteriorFinish | Stucco, Stone |
| FireplacePresent | Yes |
| FoundationType | Poured Concrete |
| HalfBathTotal | 1 |
| HeatingFuel | Natural Gas |
| HeatingType | Forced Air |
| StoriesTotal | 2 |
| SizeInterior | 3500 - 5000 Sqft |
| Type | House |
| UtilityWater | Municipal Water, Unknown |
Parking
| Attached Garage | |
| Garage |
Land
| Acreage | No |
| Sewer | Sanitary Sewer |
| SizeDepth | 179 Ft ,10 In |
| SizeFrontage | 53 Ft ,3 In |
| SizeIrregular | 53.3 X 179.9 Ft ; 179.89ft X 53.29ft X 178.29ft X77.23ft |
| SizeTotalText | 53.3 X 179.9 Ft ; 179.89ft X 53.29ft X 178.29ft X77.23ft |
Rooms
| Level | Type | Length | Width | Dimensions |
|---|---|---|---|---|
| Second Level | Bedroom | 4.26 m | 3.83 m | 4.26 m x 3.83 m |
| Second Level | Primary Bedroom | 5.2 m | 4.59 m | 5.2 m x 4.59 m |
| Second Level | Bedroom | 4.44 m | 3.65 m | 4.44 m x 3.65 m |
| Second Level | Bedroom | 3.88 m | 3.81 m | 3.88 m x 3.81 m |
| Basement | Bedroom | 3.75 m | 3.37 m | 3.75 m x 3.37 m |
| Basement | Other | 4.92 m | 3.65 m | 4.92 m x 3.65 m |
| Basement | Other | 6.14 m | 5.43 m | 6.14 m x 5.43 m |
| Basement | Recreational, Games Room | 5.15 m | 4.59 m | 5.15 m x 4.59 m |
| Basement | Other | 3.17 m | 2.81 m | 3.17 m x 2.81 m |
| Main Level | Den | 3.98 m | 3.17 m | 3.98 m x 3.17 m |
| Main Level | Laundry Room | 3.65 m | 2.81 m | 3.65 m x 2.81 m |
| Main Level | Great Room | 6.47 m | 5.71 m | 6.47 m x 5.71 m |
| Main Level | Kitchen | 5.63 m | 4.87 m | 5.63 m x 4.87 m |
| Main Level | Dining Room | 5.15 m | 3.98 m | 5.15 m x 3.98 m |
| Main Level | Eating Area | 3.5 m | 2.99 m | 3.5 m x 2.99 m |
https://www.realtor.ca/real-estate/27963953/363-morrison-road-oakville-mo-morrison-1011-mo-morrison
Interested?
Contact us for more information
Martin Wu
Salesperson
9206 Leslie St 2nd Flr
Richmond Hill, Ontario L4B 2N8
