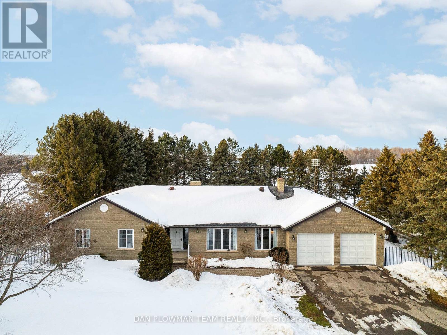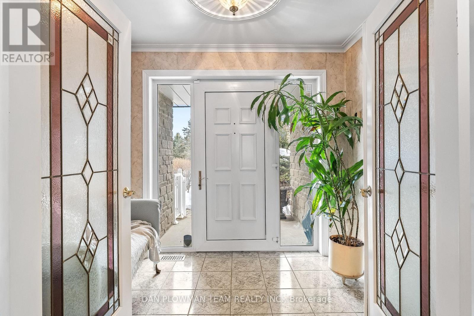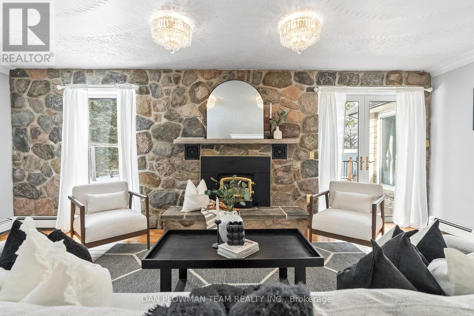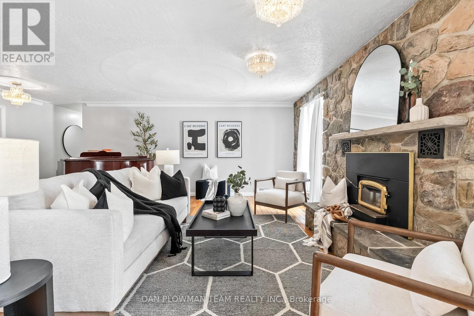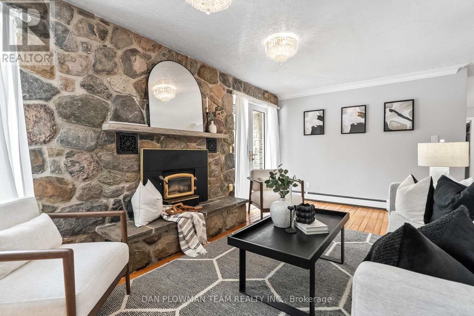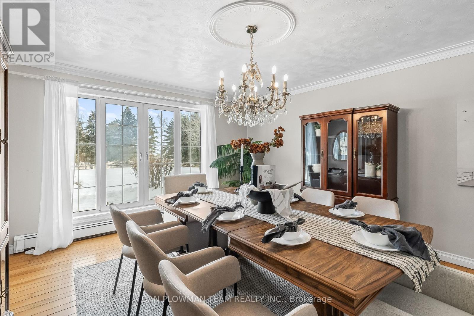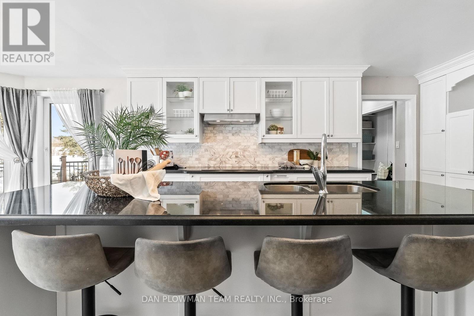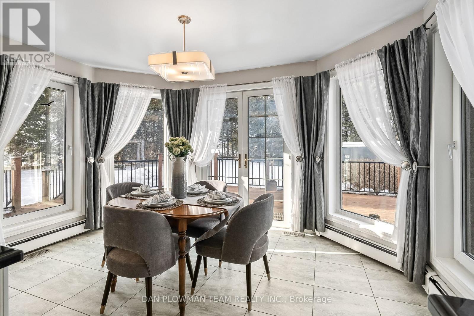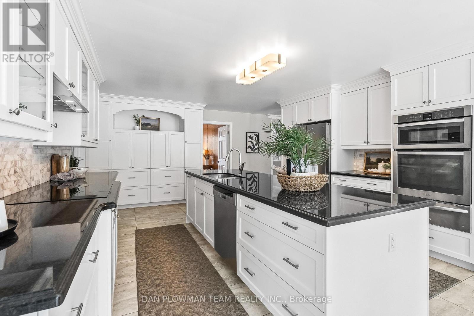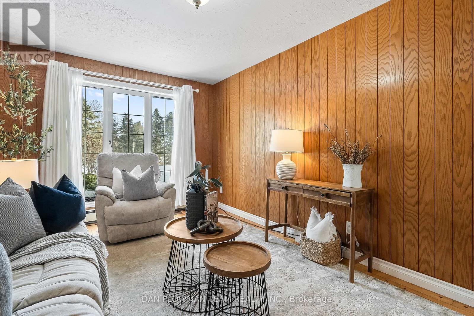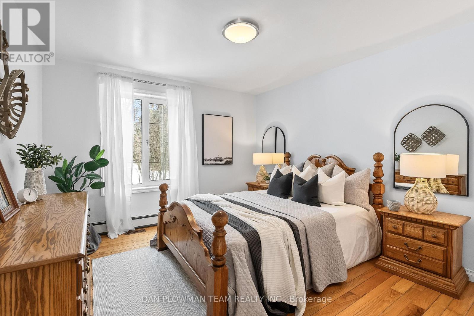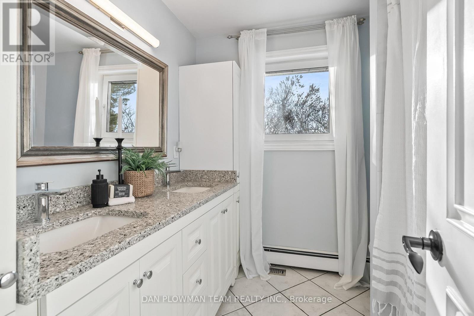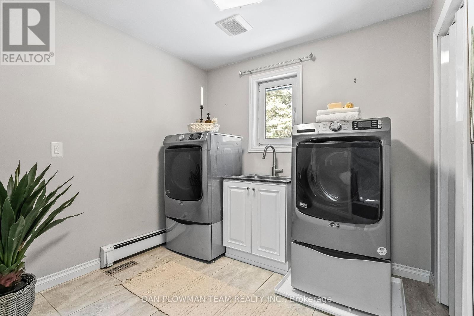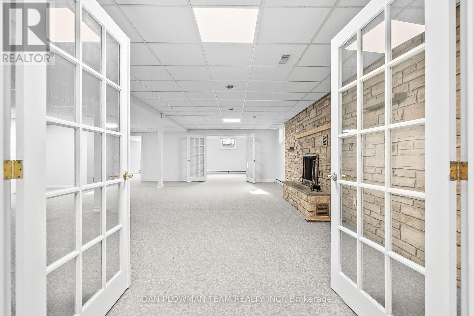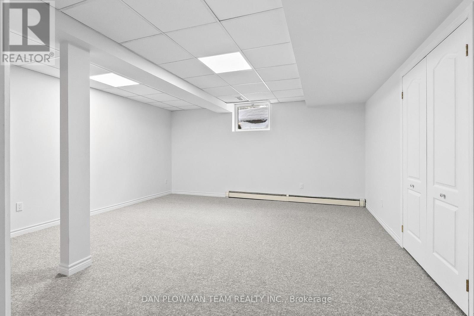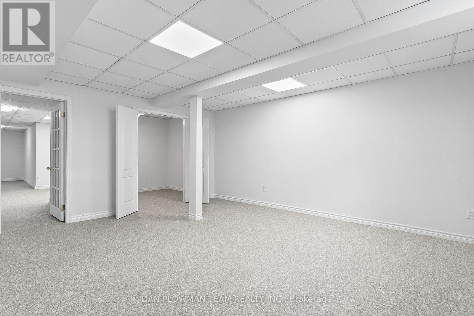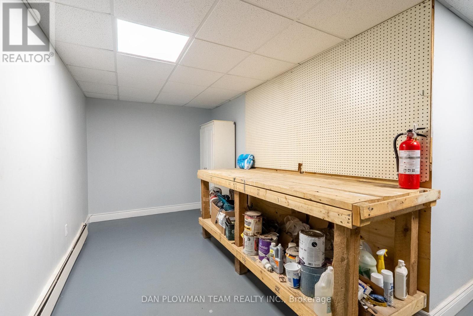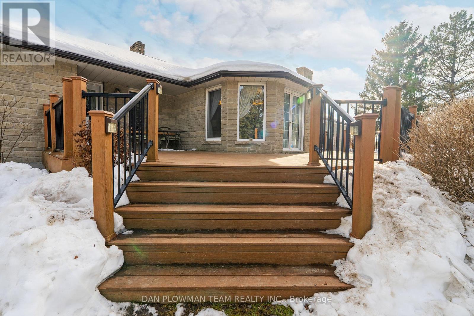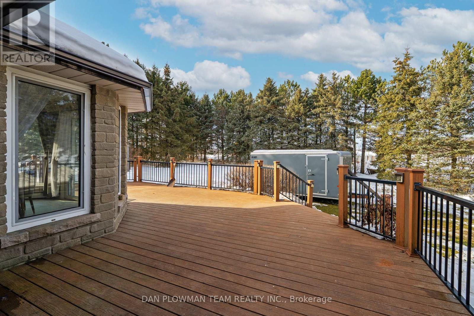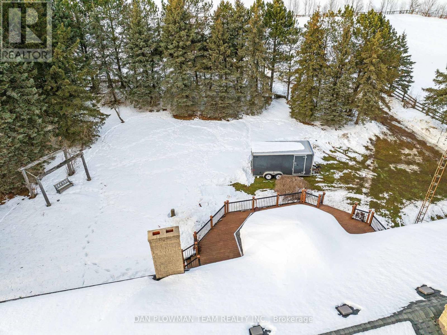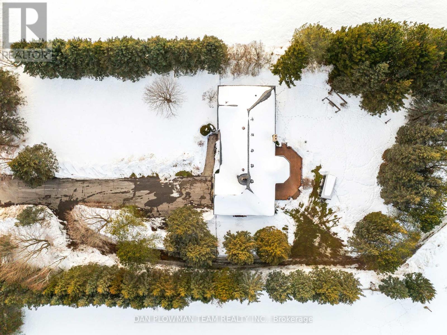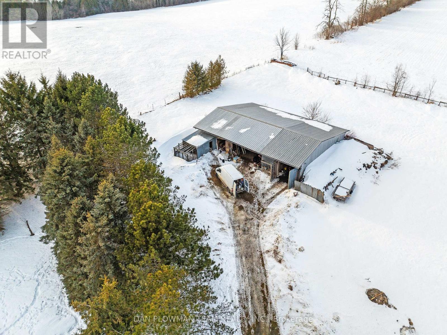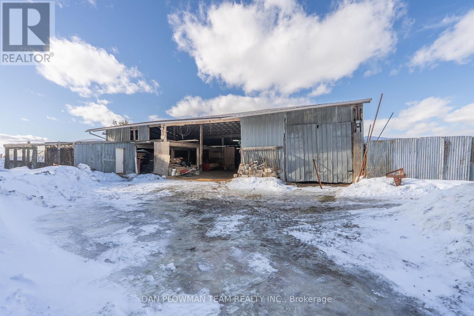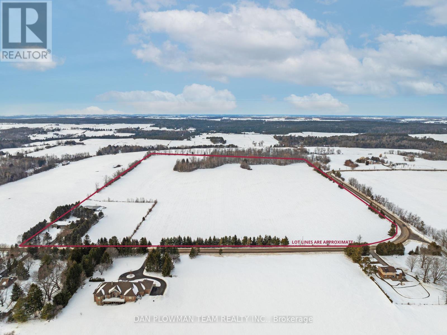1902 Concession 9 Road Clarington, Ontario L0B 1B0
$3,500,000
Set On 56 Acres Of Picturesque Land, This Stunning Custom Built Home Features Approximately 5000 Sq Ft Of Living Space. With 3+2 Bedrooms And 4 Bathrooms, It Is Perfect For Entertaining And Embracing Country Living. Spend Sunny Summer Days Exploring The Vast Property, Getting Lost In Nature, And Enjoying The Peace And Privacy This Incredible Setting Offers. Inside, The Main Floor Boasts Beautiful Hardwood Floors Throughout, With A Natural Field Stone Fireplace In The Great Room And A Walkout To The Maintenance Free Deck And Expansive Yard. A Formal Dining Room With French Doors And Large Windows Creates An Elegant Space For Hosting. The Updated Eat-In Kitchen Features Stone Counters, A Built-In Microwave And Oven, A Large Center Island And Breakfast Bar, And A Cooktop, Offering A Perfect Spot To Enjoy Breakfast With Serene Views. A Spacious Family Room Off The Kitchen Is Filled With Natural Light. The Primary Suite Includes A Renovated 4-Piece Ensuite With A Glass-Walled Marble Tile Shower And A Standalone Soaker Tub. Two Additional Generously Sized Bedrooms Complete The Main Level. The Lower Level Has Above Grade Windows And Features A Large Living Room With A Natural Field Stone Fireplace, Two Additional Bedrooms, A Second Kitchen, A Workshop, A 3-Piece Bathroom, Cold Cellar, And Separate Entrance. A Two-Car Garage Offers Direct Access To The Main Floor And A Separate Entrance To The Basement. Additionally, A Detached Barn/Workshop With Water And Hydro Provides Ample Space For Hobbies, Projects, Or Storage. Whether You're Entertaining Guests, Unwinding By The Fireplace, Or Simply Wandering The Rolling Landscape, This Is A True Country Retreat Where You Can Get Lost In Nature While Staying Close To Home. (id:61852)
Property Details
| MLS® Number | E11993748 |
| Property Type | Single Family |
| Community Name | Rural Clarington |
| ParkingSpaceTotal | 14 |
| Structure | Barn, Workshop |
Building
| BathroomTotal | 4 |
| BedroomsAboveGround | 3 |
| BedroomsBelowGround | 2 |
| BedroomsTotal | 5 |
| Appliances | Oven - Built-in, Range, Water Softener |
| ArchitecturalStyle | Bungalow |
| BasementDevelopment | Finished |
| BasementFeatures | Separate Entrance |
| BasementType | N/a (finished) |
| ConstructionStyleAttachment | Detached |
| CoolingType | Central Air Conditioning |
| ExteriorFinish | Brick |
| FireplacePresent | Yes |
| FireplaceTotal | 2 |
| FlooringType | Hardwood, Carpeted, Tile, Ceramic |
| FoundationType | Concrete |
| HalfBathTotal | 1 |
| HeatingType | Forced Air |
| StoriesTotal | 1 |
| Type | House |
| UtilityWater | Drilled Well |
Parking
| Attached Garage | |
| Garage |
Land
| Acreage | Yes |
| Sewer | Septic System |
| SizeIrregular | 56.36 Acre ; 56.36 Acres |
| SizeTotalText | 56.36 Acre ; 56.36 Acres|50 - 100 Acres |
Rooms
| Level | Type | Length | Width | Dimensions |
|---|---|---|---|---|
| Basement | Bedroom 4 | 5.05 m | 4.44 m | 5.05 m x 4.44 m |
| Basement | Bedroom 5 | 5.05 m | 4.77 m | 5.05 m x 4.77 m |
| Basement | Workshop | 5.56 m | 7.02 m | 5.56 m x 7.02 m |
| Basement | Kitchen | 4.13 m | 3.58 m | 4.13 m x 3.58 m |
| Basement | Recreational, Games Room | 9.06 m | 6.94 m | 9.06 m x 6.94 m |
| Main Level | Living Room | 6.31 m | 6.3 m | 6.31 m x 6.3 m |
| Main Level | Dining Room | 4.37 m | 4.02 m | 4.37 m x 4.02 m |
| Main Level | Kitchen | 8.06 m | 4.47 m | 8.06 m x 4.47 m |
| Main Level | Family Room | 4.64 m | 3.08 m | 4.64 m x 3.08 m |
| Main Level | Primary Bedroom | 4.49 m | 4.17 m | 4.49 m x 4.17 m |
| Main Level | Bedroom 2 | 3.37 m | 3.66 m | 3.37 m x 3.66 m |
| Main Level | Bedroom 3 | 3.66 m | 3.24 m | 3.66 m x 3.24 m |
| Main Level | Laundry Room | 2.54 m | 2.53 m | 2.54 m x 2.53 m |
https://www.realtor.ca/real-estate/27965236/1902-concession-9-road-clarington-rural-clarington
Interested?
Contact us for more information
Dan Plowman
Salesperson
800 King St West
Oshawa, Ontario L1J 2L5
