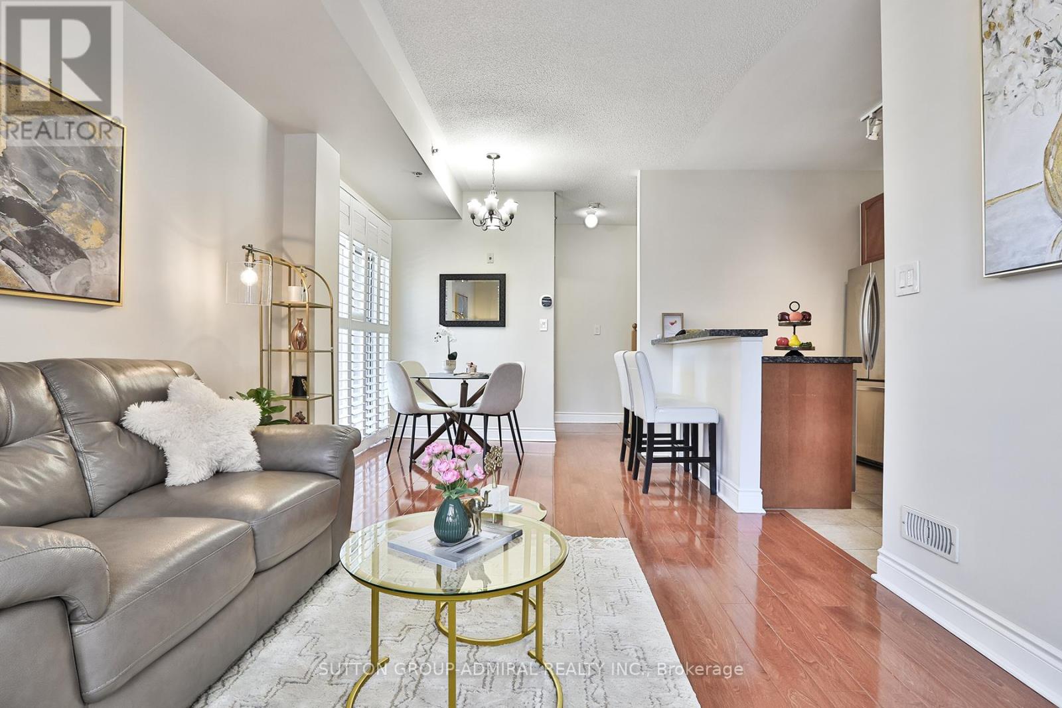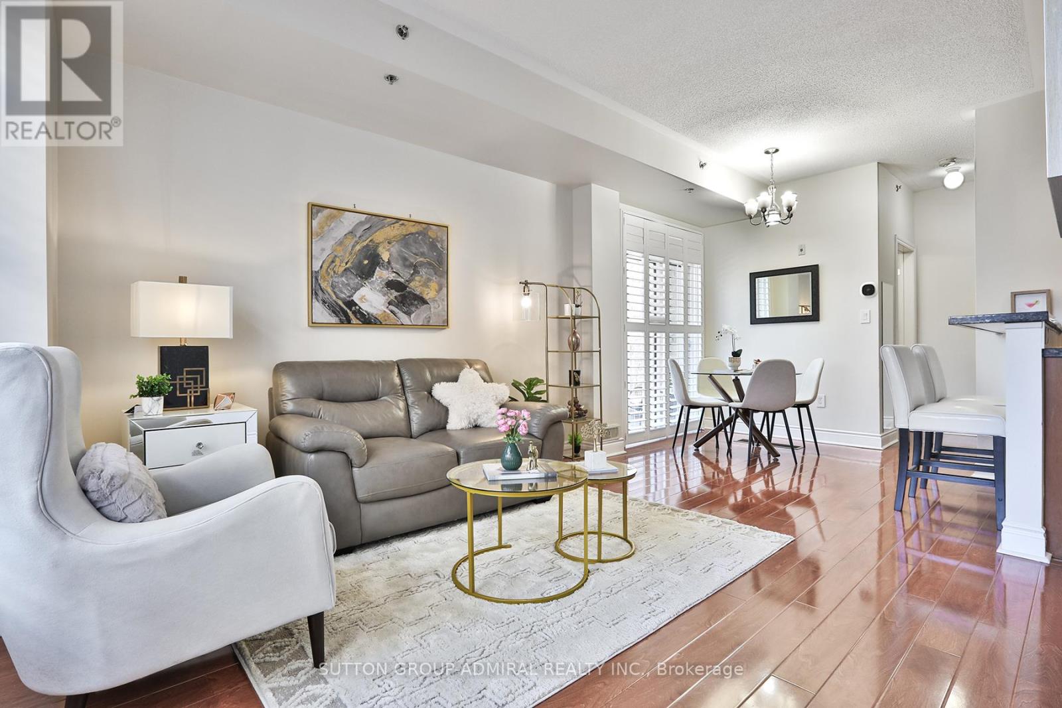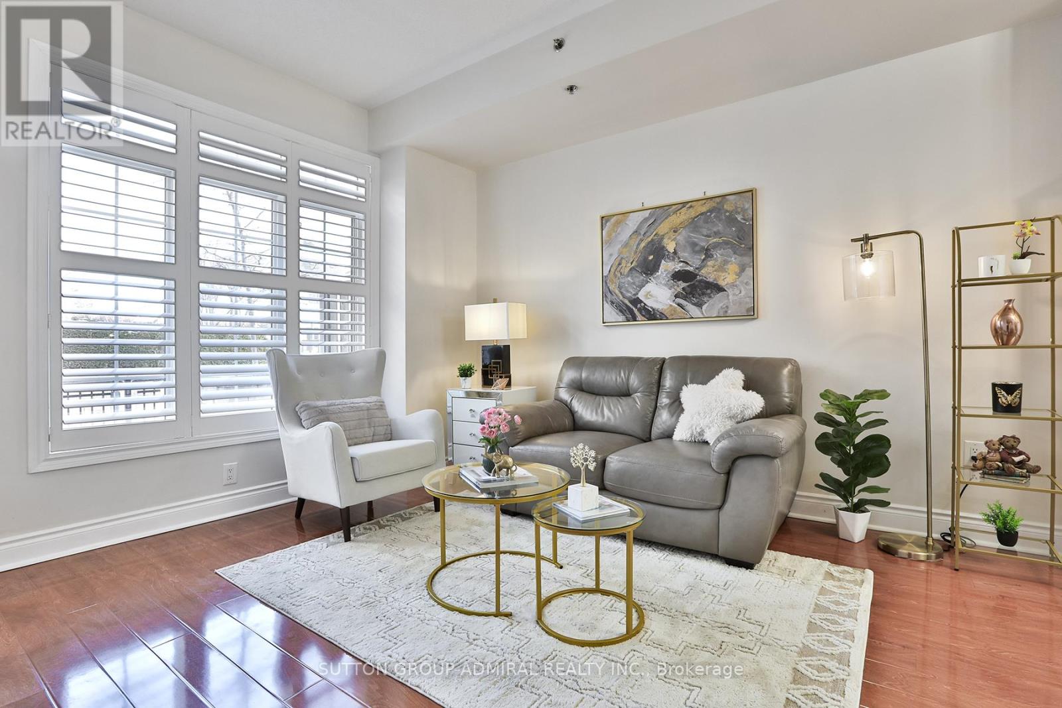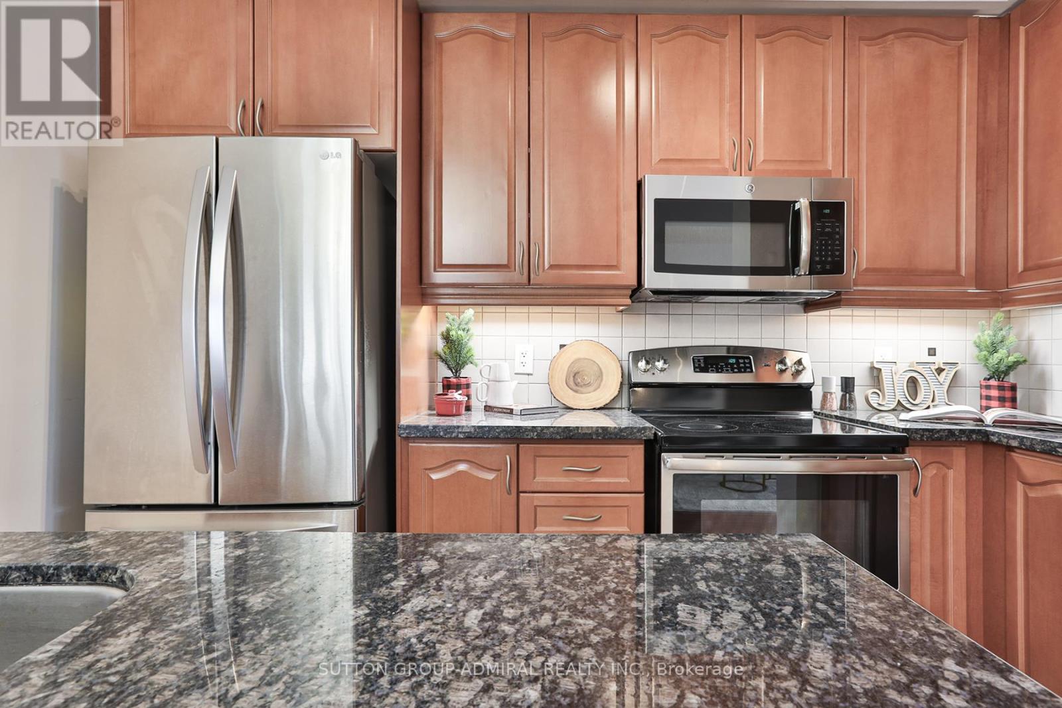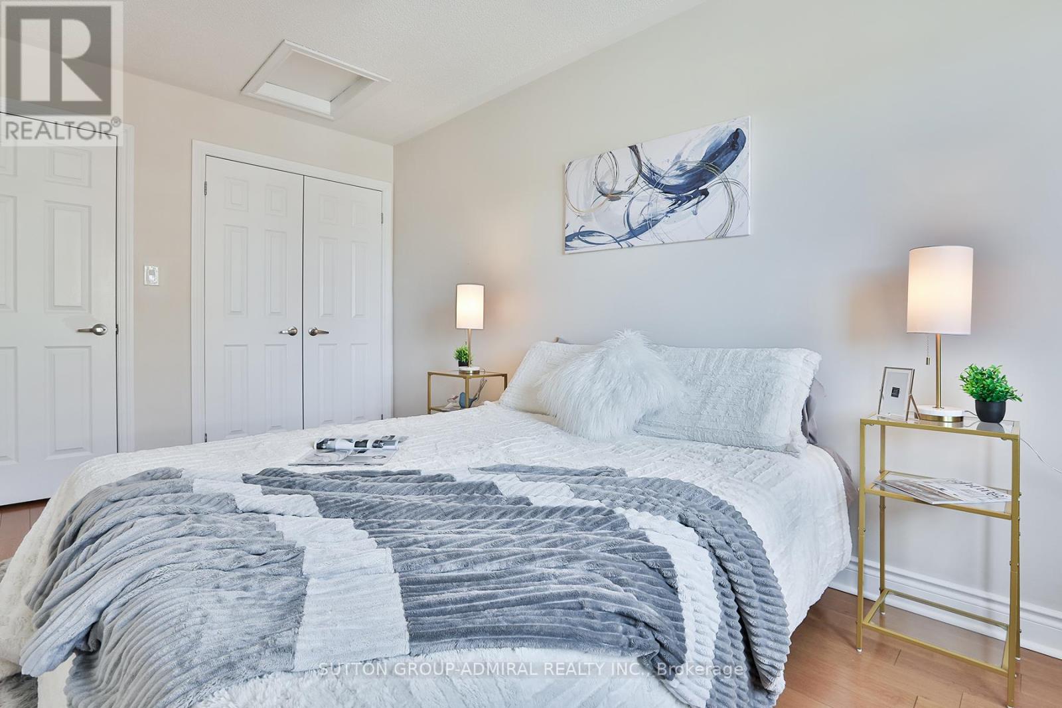12 - 8 Brighton Place Vaughan, Ontario L4J 0E3
$949,900Maintenance, Insurance, Common Area Maintenance, Parking
$475.48 Monthly
Maintenance, Insurance, Common Area Maintenance, Parking
$475.48 MonthlyWelcome to This Beautiful End Unit Townhome, Rarely Available in This Highly Desirable Community. The Stunning Corner Unit Has 3 Bedroom, 3 Bathroom, Boasts 9' Ceilings, Extra Windows, and a Skylight That Brings in Plenty of Natural Light. Features an Open-Concept Modern Kitchen with S/S Appliances and Granite Countertops. The Spacious Master Bedroom Includes a 5-Piece Ensuite Bathroom. Additional Amenities Include Two Underground Parking Spots, a Private Front Patio with a Gas BBQ Line, and a Balcony. The Property is Conveniently Located Near Transit, Shopping, Restaurants, Parks and More. This Area is Also Home To Several Reputable Schools, Making It an Ideal Location for Families. (id:61852)
Property Details
| MLS® Number | N11961784 |
| Property Type | Single Family |
| Community Name | Crestwood-Springfarm-Yorkhill |
| CommunityFeatures | Pet Restrictions |
| Features | Balcony, In Suite Laundry |
| ParkingSpaceTotal | 2 |
Building
| BathroomTotal | 3 |
| BedroomsAboveGround | 3 |
| BedroomsTotal | 3 |
| Age | 16 To 30 Years |
| Appliances | Dishwasher, Dryer, Microwave, Hood Fan, Stove, Washer, Window Coverings, Refrigerator |
| BasementFeatures | Separate Entrance |
| BasementType | Partial |
| CoolingType | Central Air Conditioning |
| ExteriorFinish | Brick, Stone |
| FireplacePresent | Yes |
| HalfBathTotal | 1 |
| HeatingFuel | Natural Gas |
| HeatingType | Forced Air |
| StoriesTotal | 3 |
| SizeInterior | 1599.9864 - 1798.9853 Sqft |
| Type | Row / Townhouse |
Land
| Acreage | No |
Rooms
| Level | Type | Length | Width | Dimensions |
|---|---|---|---|---|
| Second Level | Primary Bedroom | 5.1 m | 3.35 m | 5.1 m x 3.35 m |
| Third Level | Bedroom 2 | 4.5 m | 2.6 m | 4.5 m x 2.6 m |
| Third Level | Bedroom 3 | 4.1 m | 2.6 m | 4.1 m x 2.6 m |
| Main Level | Living Room | 6.3 m | 3.36 m | 6.3 m x 3.36 m |
| Main Level | Dining Room | 6.3 m | 3.36 m | 6.3 m x 3.36 m |
| Main Level | Kitchen | 3.6 m | 2.4 m | 3.6 m x 2.4 m |
Interested?
Contact us for more information
Isaac Hsieh
Salesperson
1206 Centre Street
Thornhill, Ontario L4J 3M9
Lincoln Lin
Salesperson
1206 Centre Street
Thornhill, Ontario L4J 3M9
Jim Chou
Salesperson
1206 Centre Street
Thornhill, Ontario L4J 3M9

