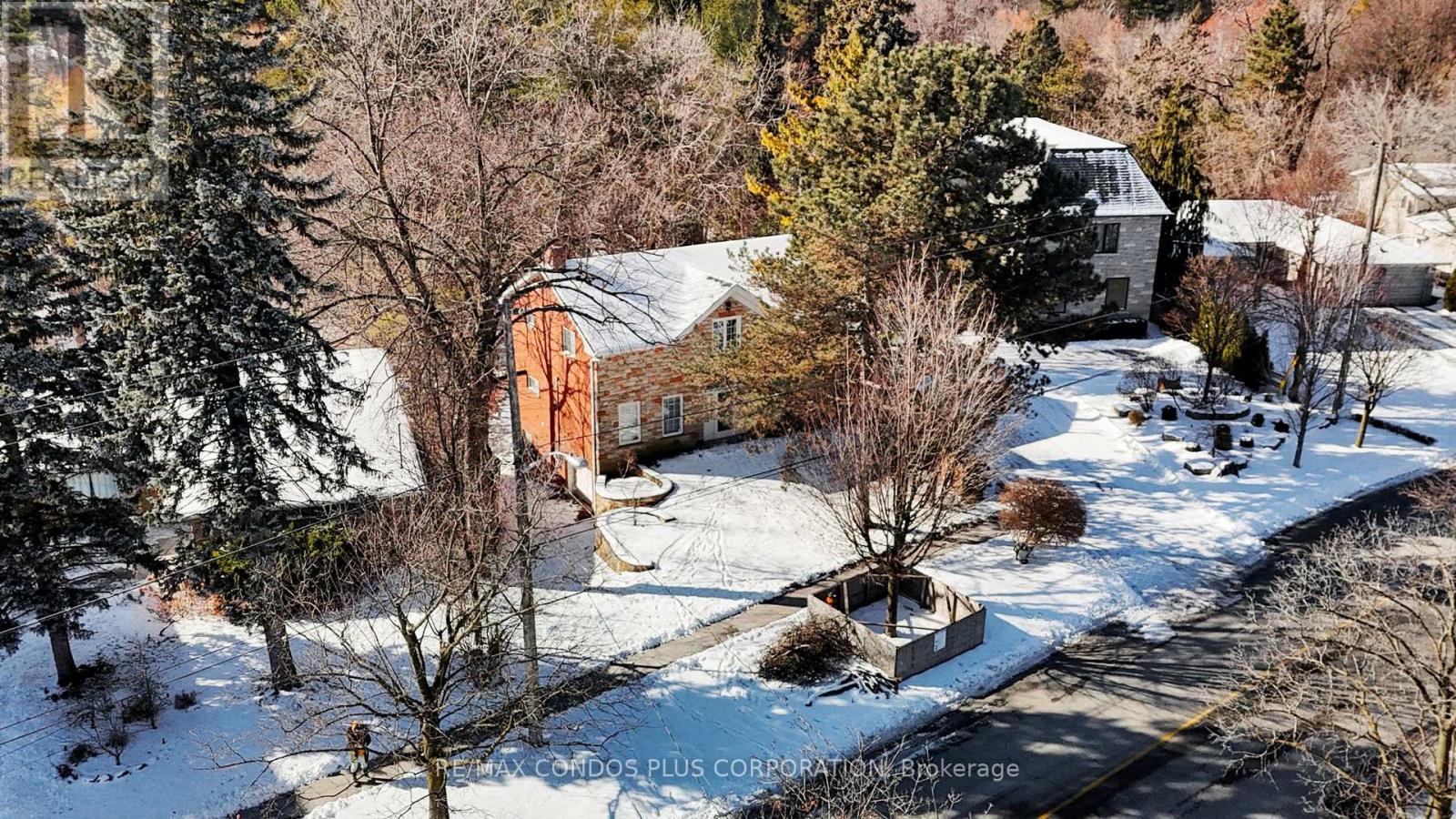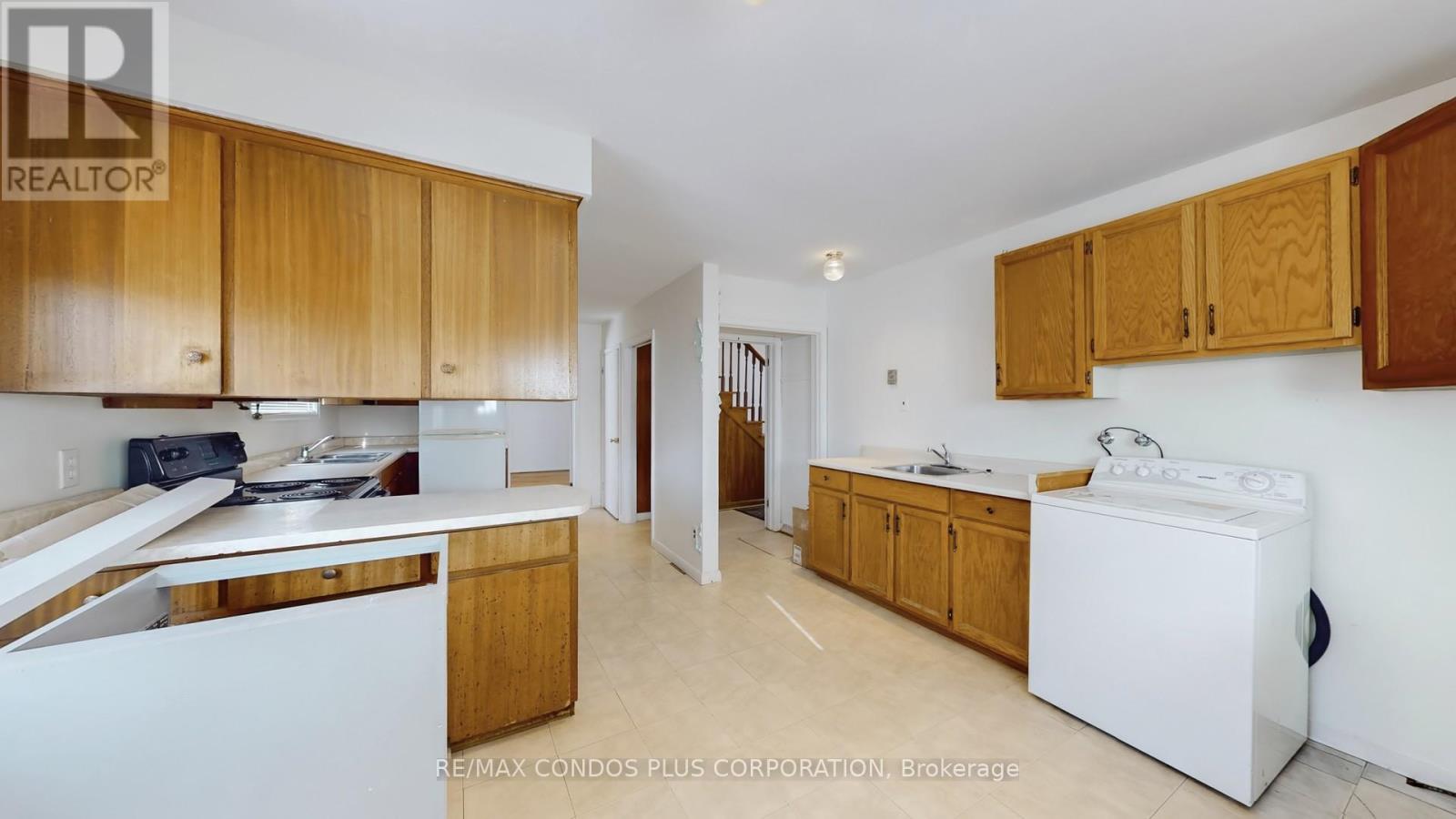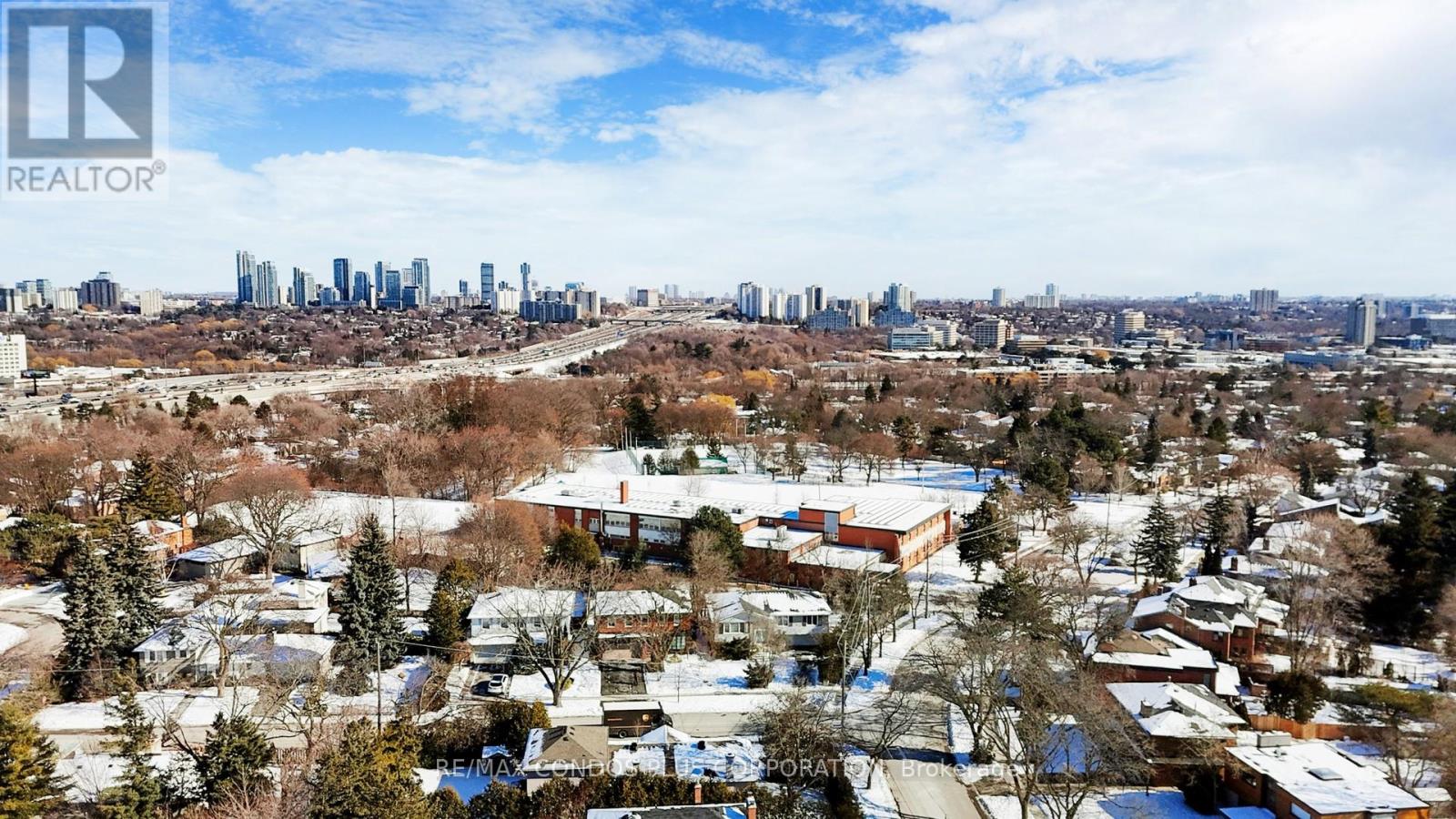36 Bannatyne Drive Toronto, Ontario M2L 2N9
$2,588,000
A rare opportunity to create your dream home in the prestigious St. Andrew-Windfields neighbourhood. Whether you're looking to renovate and customize an existing home or build new, this expansive 20,000+ sqft ravine lot in Silver Hills offers privacy, backing onto **conservation space and surrounded by multi-million dollar estates on Millionaires Mile. For those looking to renovate, this is the perfect chance to modernize and personalize a home in a highly desirable community. For those considering a brand-new custom build, A Drawing of 7,703 sq. ft. of living space, including 4,786.20 sq. ft. above grade and a 2,917 sq. ft. finished walk-out basement. Highlights include 14-ft ceilings on the main floor, 10-ft ceilings on the second floor, and expansive, light-filled living spaces. Located near top-rated schools, Highway 401, Bayview Village, parks, and golf courses. (id:61852)
Open House
This property has open houses!
2:00 pm
Ends at:4:00 pm
Property Details
| MLS® Number | C11961912 |
| Property Type | Single Family |
| Neigbourhood | Silver Hills |
| Community Name | St. Andrew-Windfields |
| AmenitiesNearBy | Schools, Place Of Worship, Park |
| CommunityFeatures | Community Centre |
| Features | Wooded Area, Irregular Lot Size, Ravine, Carpet Free |
| ParkingSpaceTotal | 4 |
Building
| BathroomTotal | 3 |
| BedroomsAboveGround | 4 |
| BedroomsTotal | 4 |
| BasementFeatures | Walk Out |
| BasementType | N/a |
| ConstructionStyleAttachment | Detached |
| ExteriorFinish | Brick, Stone |
| FireplacePresent | Yes |
| FoundationType | Poured Concrete |
| HeatingFuel | Electric |
| HeatingType | Baseboard Heaters |
| StoriesTotal | 2 |
| Type | House |
| UtilityWater | Municipal Water |
Parking
| Garage |
Land
| Acreage | No |
| LandAmenities | Schools, Place Of Worship, Park |
| Sewer | Sanitary Sewer |
| SizeDepth | 270 Ft |
| SizeFrontage | 63 Ft ,9 In |
| SizeIrregular | 63.8 X 270 Ft ; 262.76ft X 96.97ft X270.53ftx63.89ft |
| SizeTotalText | 63.8 X 270 Ft ; 262.76ft X 96.97ft X270.53ftx63.89ft |
Rooms
| Level | Type | Length | Width | Dimensions |
|---|---|---|---|---|
| Second Level | Primary Bedroom | 3.99 m | 3.99 m | 3.99 m x 3.99 m |
| Second Level | Bedroom 2 | 2.69 m | 3.99 m | 2.69 m x 3.99 m |
| Second Level | Bedroom 3 | 3.45 m | 4.1 m | 3.45 m x 4.1 m |
| Second Level | Bedroom 4 | 4.14 m | 4.09 m | 4.14 m x 4.09 m |
| Basement | Recreational, Games Room | 3.99 m | 6.95 m | 3.99 m x 6.95 m |
| Main Level | Living Room | 7.78 m | 4 m | 7.78 m x 4 m |
| Main Level | Dining Room | 778 m | 4 m | 778 m x 4 m |
| Main Level | Family Room | 3.55 m | 4 m | 3.55 m x 4 m |
| Main Level | Kitchen | 2.06 m | 4.35 m | 2.06 m x 4.35 m |
| Ground Level | Eating Area | 4.09 m | 4.82 m | 4.09 m x 4.82 m |
Interested?
Contact us for more information
Sung Jung Woo
Broker
1170 Bay Street, Unit 110
Toronto, Ontario M5S 2B4
Rena Son
Salesperson
1170 Bay Street, Unit 110
Toronto, Ontario M5S 2B4














































