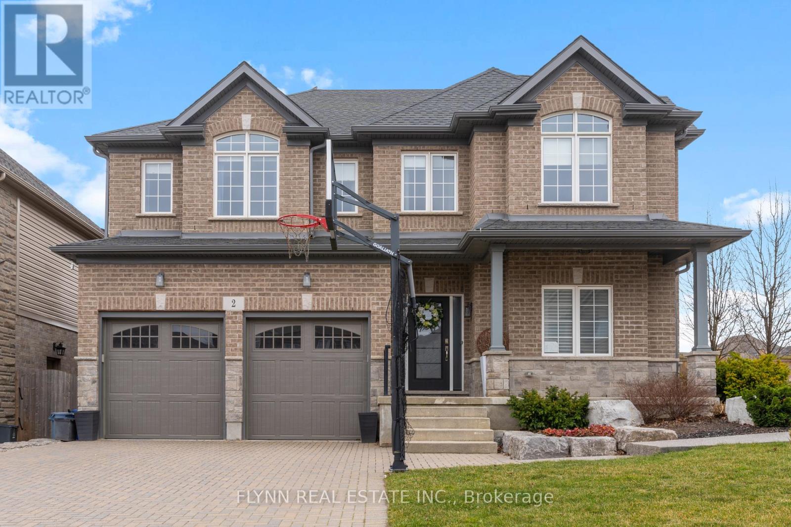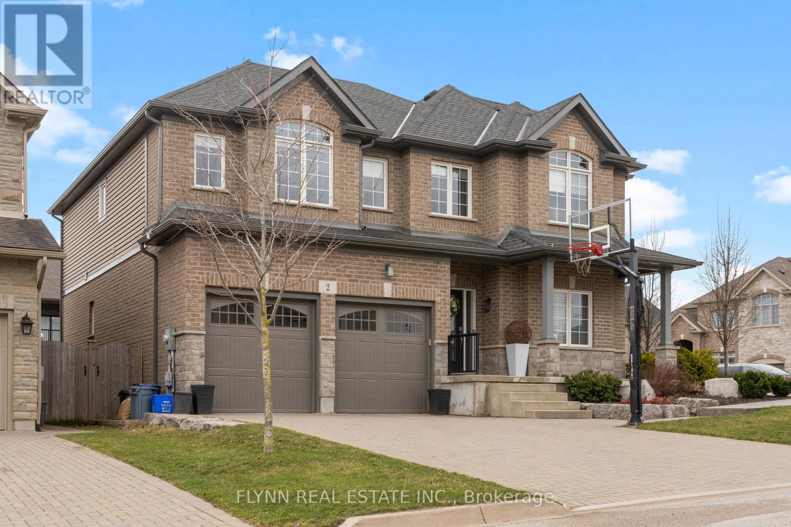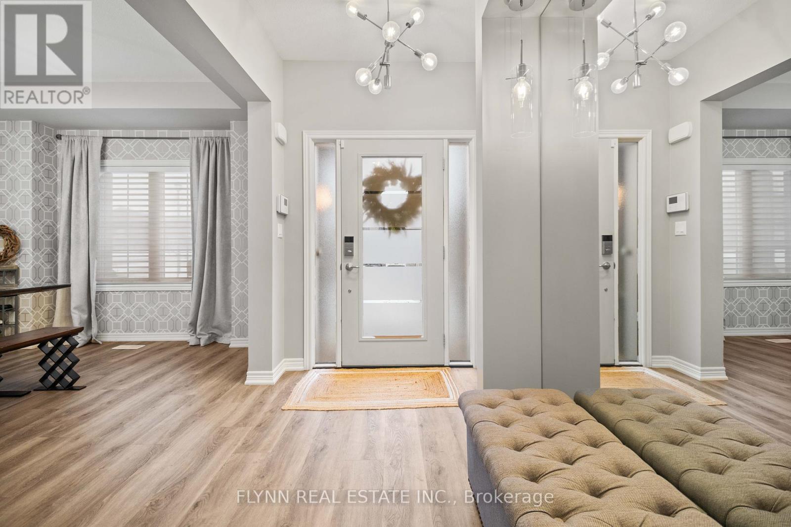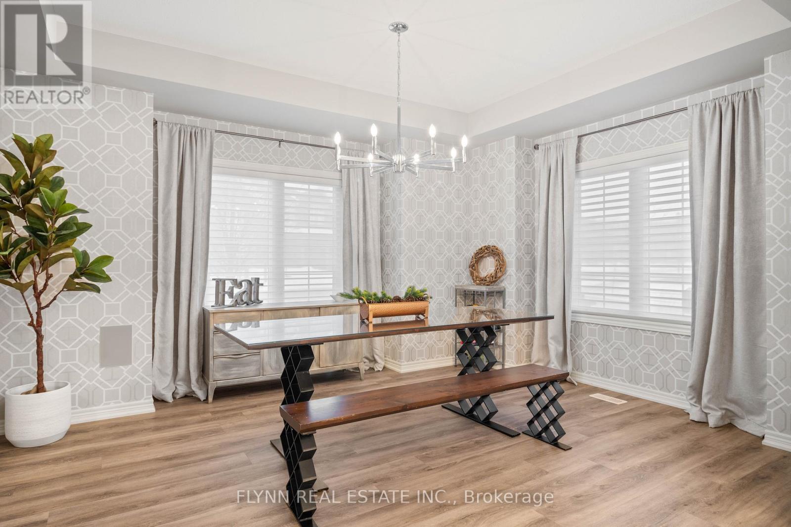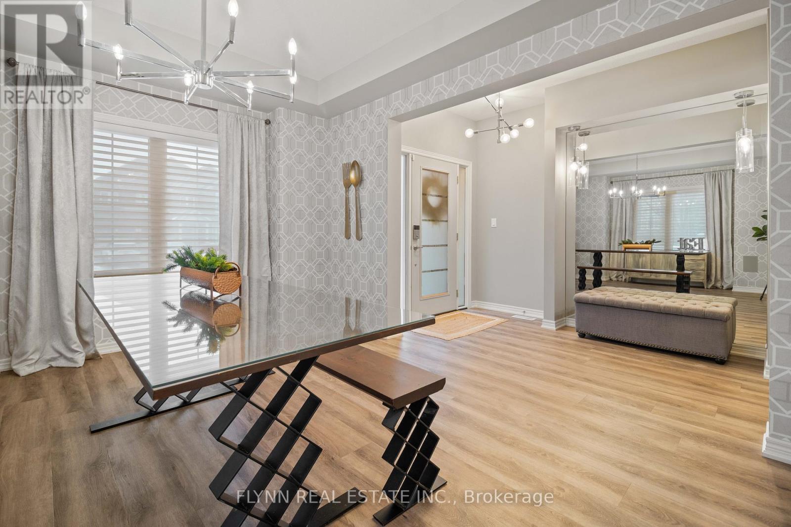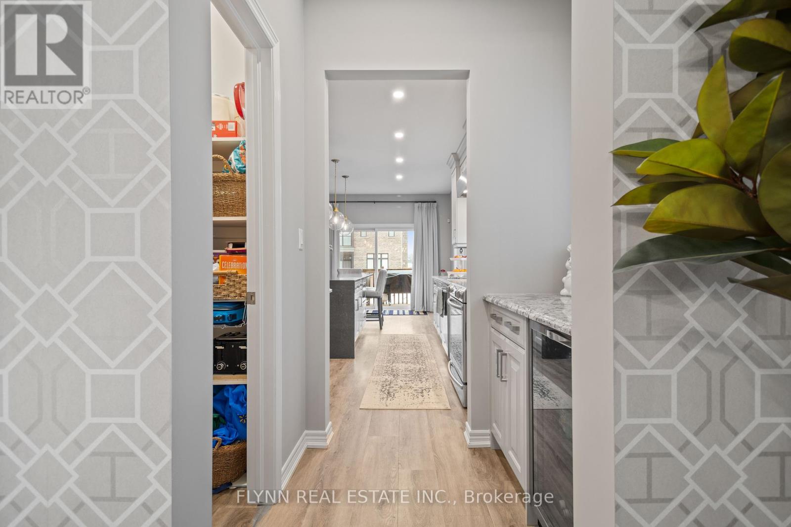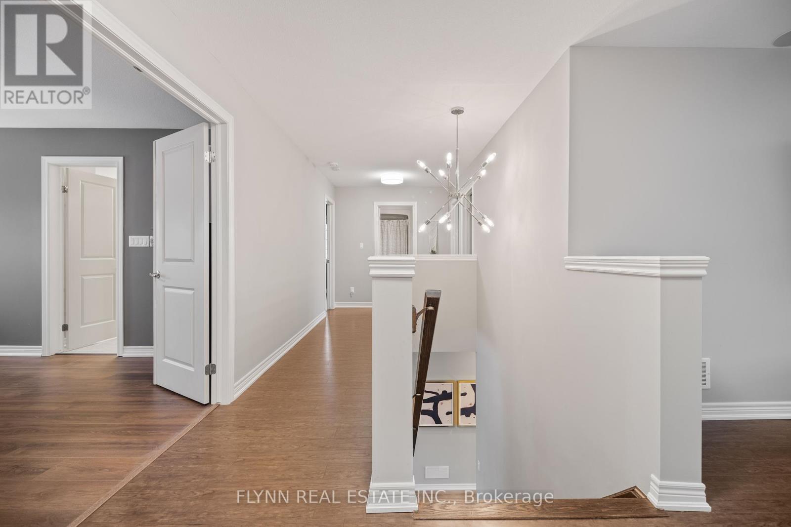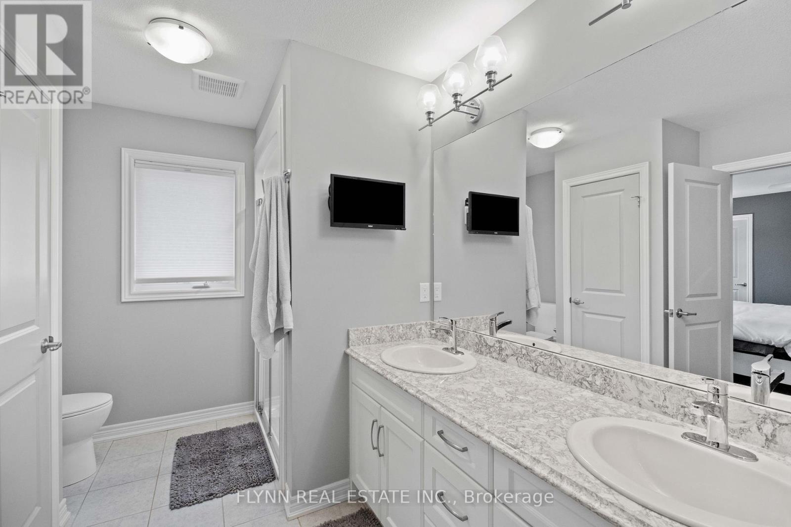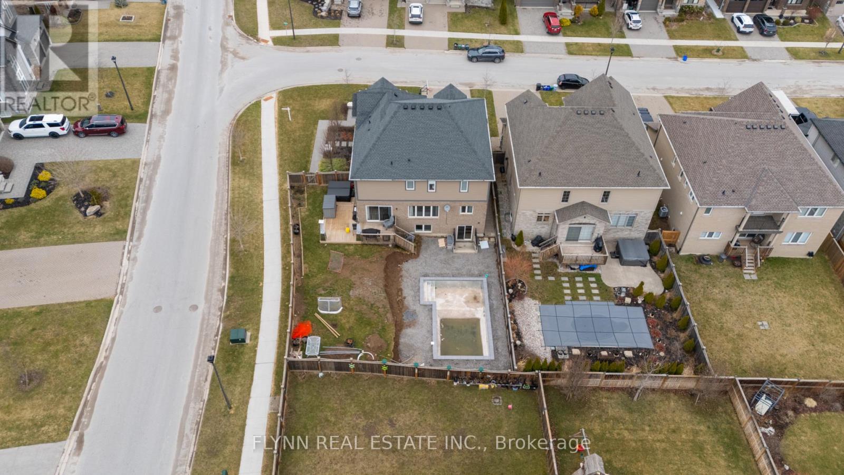2 Joyce Crescent Pelham, Ontario L0S 1E5
$1,399,000
Welcome to this meticulously maintained corner lot residence, minutes from the prestigious Lookout Point Golf and Country Club. The home features an elegant formal dining room and a thoughtfully designed kitchen equipped with stainless steel appliances, an oversized island, walk-in pantry, and servery. The open-concept layout connects the kitchen to a welcoming great room, creating an ideal space for both daily living and entertaining.Recent upgrades include a brand new in-ground pool and a completely finished basement with separate entrance. The lower level boasts a full bathroom, bedroom, and walkout access to the backyard, making it perfectly suited for an in-law suite or additional living space. Large windows throughout the basement provide abundant natural light. The fully fenced backyard offers excellent potential for personalized hardscaping to complete your outdoor oasis.This impressive residence offers five bedrooms and five bathrooms, featuring a spacious primary retreat and convenient upper level laundry. The home is equipped with central air conditioning, gas forced air heating, a lawn sprinkler system, and a security alarm for added comfort and peace of mind. An attached double garage with additional parking for four vehicles provides ample space for family and guests. This home includes all appliances: refrigerator, stove, washer, dryer, dishwasher, and built-in microwave. Welcome to your dream home! (id:61852)
Property Details
| MLS® Number | X11961899 |
| Property Type | Single Family |
| Community Name | 662 - Fonthill |
| Easement | Easement |
| EquipmentType | Water Heater |
| Features | Irregular Lot Size, Sump Pump |
| ParkingSpaceTotal | 6 |
| PoolType | Inground Pool |
| RentalEquipmentType | Water Heater |
| Structure | Deck, Porch |
Building
| BathroomTotal | 5 |
| BedroomsAboveGround | 5 |
| BedroomsTotal | 5 |
| Age | 6 To 15 Years |
| Amenities | Fireplace(s) |
| Appliances | Hot Tub, Water Meter, Dishwasher, Dryer, Microwave, Stove, Washer, Refrigerator |
| BasementDevelopment | Finished |
| BasementFeatures | Walk Out |
| BasementType | Full (finished) |
| ConstructionStyleAttachment | Detached |
| CoolingType | Central Air Conditioning |
| ExteriorFinish | Stone, Brick |
| FireProtection | Smoke Detectors |
| FireplacePresent | Yes |
| FireplaceTotal | 1 |
| FoundationType | Poured Concrete |
| HalfBathTotal | 1 |
| HeatingFuel | Natural Gas |
| HeatingType | Forced Air |
| StoriesTotal | 2 |
| SizeInterior | 2500 - 3000 Sqft |
| Type | House |
| UtilityWater | Municipal Water |
Parking
| Attached Garage | |
| Garage |
Land
| Acreage | No |
| LandscapeFeatures | Lawn Sprinkler |
| Sewer | Sanitary Sewer |
| SizeDepth | 115 Ft ,1 In |
| SizeFrontage | 81 Ft ,6 In |
| SizeIrregular | 81.5 X 115.1 Ft ; 52.32 X 29.39 X 93.66 X 57.02 X 115.10 |
| SizeTotalText | 81.5 X 115.1 Ft ; 52.32 X 29.39 X 93.66 X 57.02 X 115.10|under 1/2 Acre |
| ZoningDescription | R1-184(h) |
Rooms
| Level | Type | Length | Width | Dimensions |
|---|---|---|---|---|
| Second Level | Bedroom | 4.2 m | 3.6 m | 4.2 m x 3.6 m |
| Second Level | Laundry Room | 2 m | 1.8 m | 2 m x 1.8 m |
| Second Level | Primary Bedroom | 4.4 m | 4.1 m | 4.4 m x 4.1 m |
| Second Level | Loft | 4 m | 4.1 m | 4 m x 4.1 m |
| Second Level | Bedroom | 3.1 m | 4.4 m | 3.1 m x 4.4 m |
| Second Level | Bedroom | 4 m | 3.8 m | 4 m x 3.8 m |
| Basement | Bedroom | 3.7 m | 2.9 m | 3.7 m x 2.9 m |
| Basement | Family Room | 7 m | 5.3 m | 7 m x 5.3 m |
| Main Level | Dining Room | 3.5 m | 4.2 m | 3.5 m x 4.2 m |
| Main Level | Kitchen | 6.6 m | 3.6 m | 6.6 m x 3.6 m |
| Main Level | Office | 3 m | 3.1 m | 3 m x 3.1 m |
| Main Level | Living Room | 4.4 m | 5.6 m | 4.4 m x 5.6 m |
https://www.realtor.ca/real-estate/27890646/2-joyce-crescent-pelham-fonthill-662-fonthill
Interested?
Contact us for more information
Jon Flynn
Broker of Record
6314 Armstrong Drive
Niagara Falls, Ontario L2H 2G4
Anya Butko
Salesperson
6314 Armstrong Drive
Niagara Falls, Ontario L2H 2G4
Frank Decicco
Salesperson
261 Martindale Rd., Unit 14c
St. Catharines, Ontario L2W 1A2
