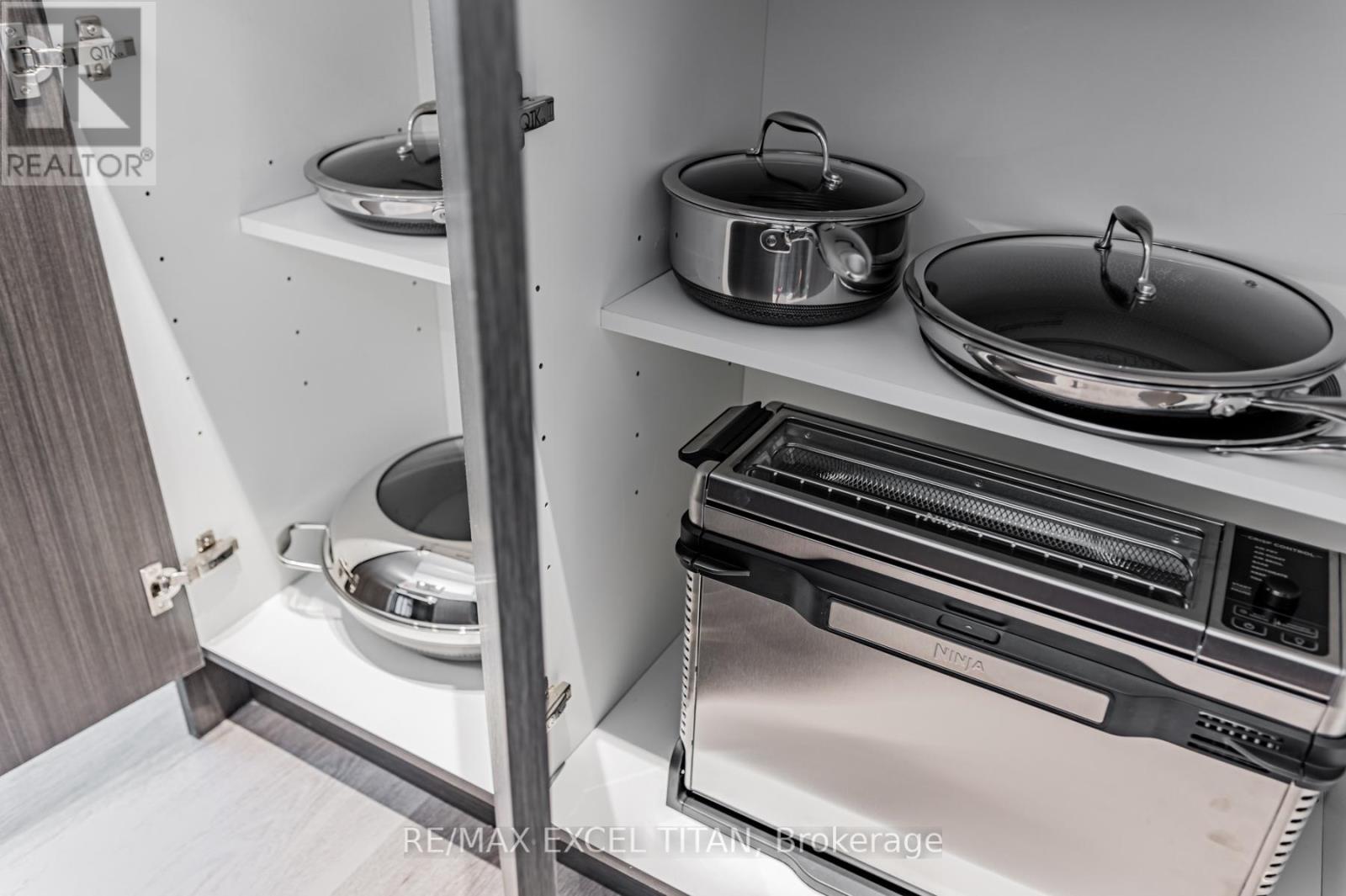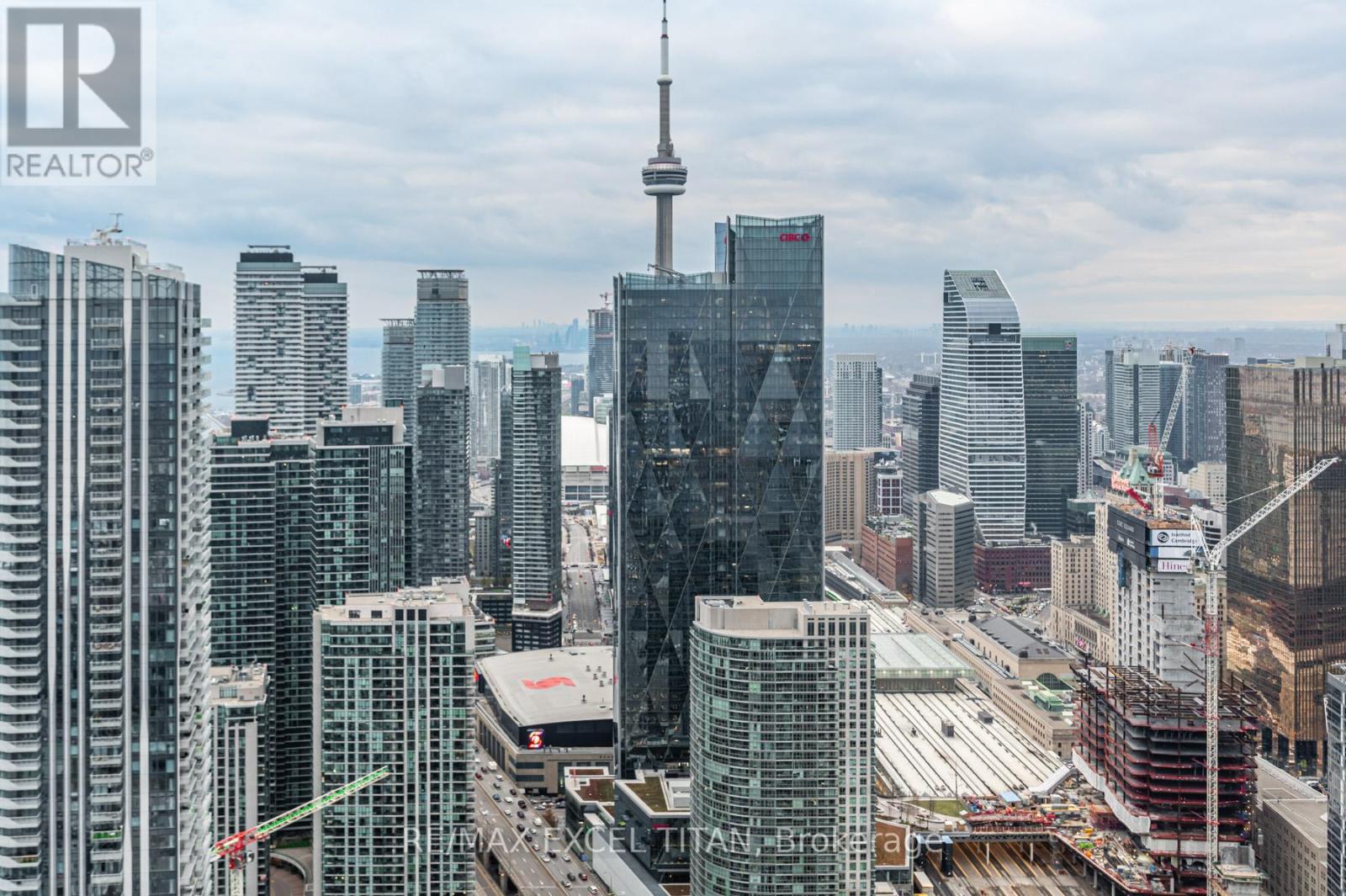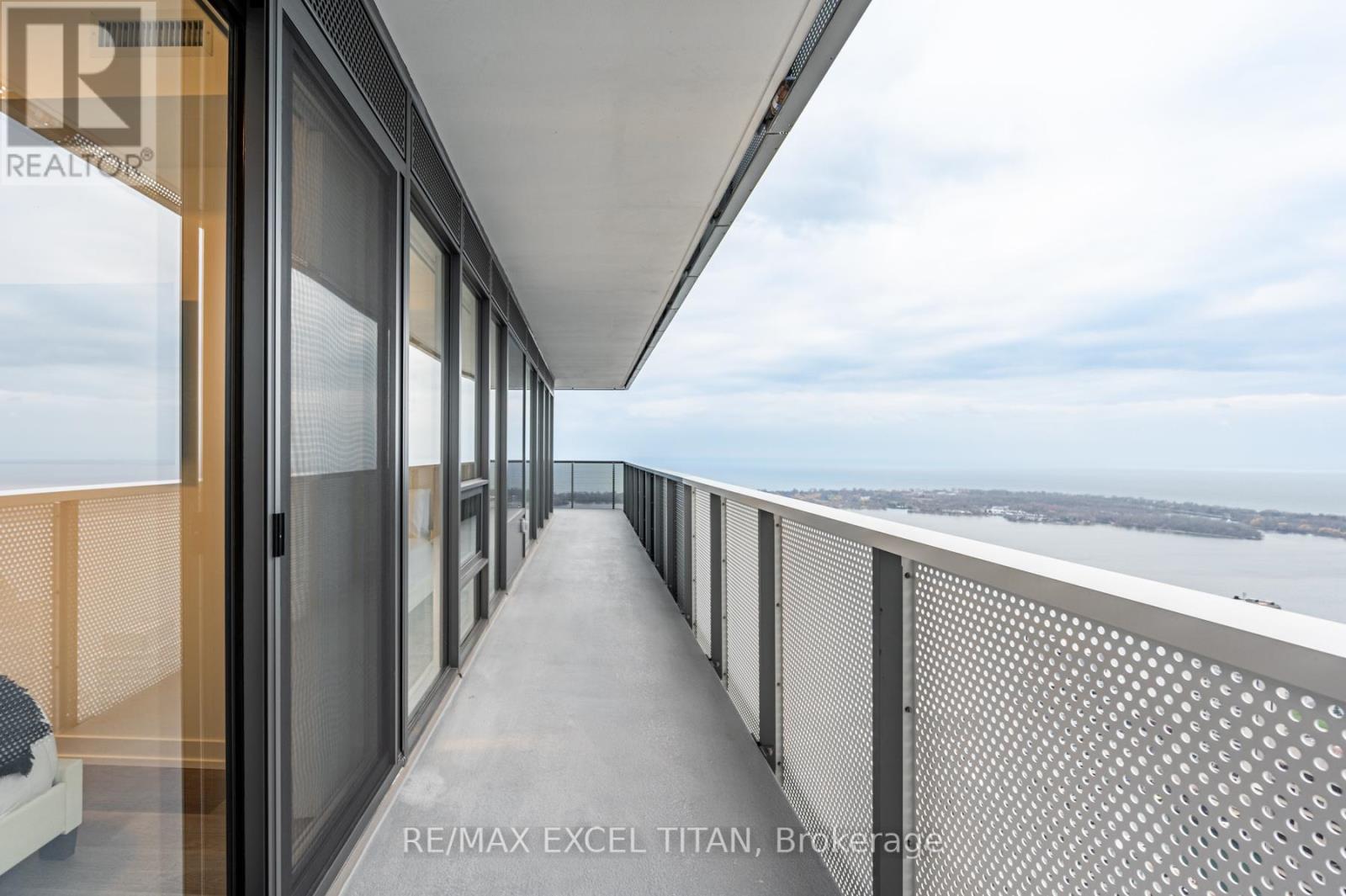7311 - 55 Cooper Street Toronto, Ontario M5E 0G1
$6,500 Monthly
** 6 month lease ** Experience the epitome of luxury living in this extraordinary 3-bedroom, 3-bath condo for lease, nestled in one of Torontos most coveted waterfront communities. Located in the heart of downtown, this stunning residence offers not only elegant living spaces but also unbeatable proximity to the Financial District, upscale restaurants, high-end boutiques, and the vibrant city life. Enjoy breathtaking lake views and year-round outdoor enjoyment from the expansive 444 sq ft wraparound balcony, all while being directly across from Sugar Beach.This fully furnished home features sophisticated, high-end appliances, exquisite finishes, and a seamless open-concept design that exudes both style and functionality. With spacious bedrooms, luxurious bathrooms, and a dedicated parking space, every detail of this home has been carefully crafted for comfort and convenience. Whether you're unwinding or entertaining, this condo delivers a lifestyle of pure indulgence. Offering unparalleled elegance and modernity, it is the perfect choice for those seeking an exclusive, prime location in one of Toronto's most desired waterfront living communities. A 6-month lease term is preferred. (id:61852)
Property Details
| MLS® Number | C11994249 |
| Property Type | Single Family |
| Neigbourhood | South Core |
| Community Name | Waterfront Communities C8 |
| AmenitiesNearBy | Park, Public Transit |
| CommunicationType | High Speed Internet |
| CommunityFeatures | Pets Not Allowed, Community Centre |
| Features | Balcony, In Suite Laundry |
| ParkingSpaceTotal | 1 |
| ViewType | View, Lake View |
| WaterFrontType | Waterfront |
Building
| BathroomTotal | 3 |
| BedroomsAboveGround | 3 |
| BedroomsTotal | 3 |
| Age | 0 To 5 Years |
| Amenities | Party Room, Security/concierge, Exercise Centre, Storage - Locker |
| Appliances | Garage Door Opener Remote(s), Oven - Built-in, Range |
| CoolingType | Central Air Conditioning |
| ExteriorFinish | Concrete |
| HeatingFuel | Natural Gas |
| HeatingType | Forced Air |
| SizeInterior | 1199.9898 - 1398.9887 Sqft |
| Type | Apartment |
Parking
| Underground | |
| Garage |
Land
| Acreage | No |
| LandAmenities | Park, Public Transit |
| SurfaceWater | Lake/pond |
Rooms
| Level | Type | Length | Width | Dimensions |
|---|---|---|---|---|
| Main Level | Living Room | 6.5 m | 5.91 m | 6.5 m x 5.91 m |
| Main Level | Kitchen | 6.5 m | 5.91 m | 6.5 m x 5.91 m |
| Main Level | Primary Bedroom | 2.92 m | 3.63 m | 2.92 m x 3.63 m |
| Main Level | Bedroom 2 | 2.26 m | 2.84 m | 2.26 m x 2.84 m |
| Main Level | Bedroom 3 | 2.87 m | 2.61 m | 2.87 m x 2.61 m |
| Main Level | Bathroom | 2.1 m | 1.4 m | 2.1 m x 1.4 m |
Interested?
Contact us for more information
Dashmeet Bagga
Salesperson
120 West Beaver Creek Rd #23
Richmond Hill, Ontario L4B 1L7











































