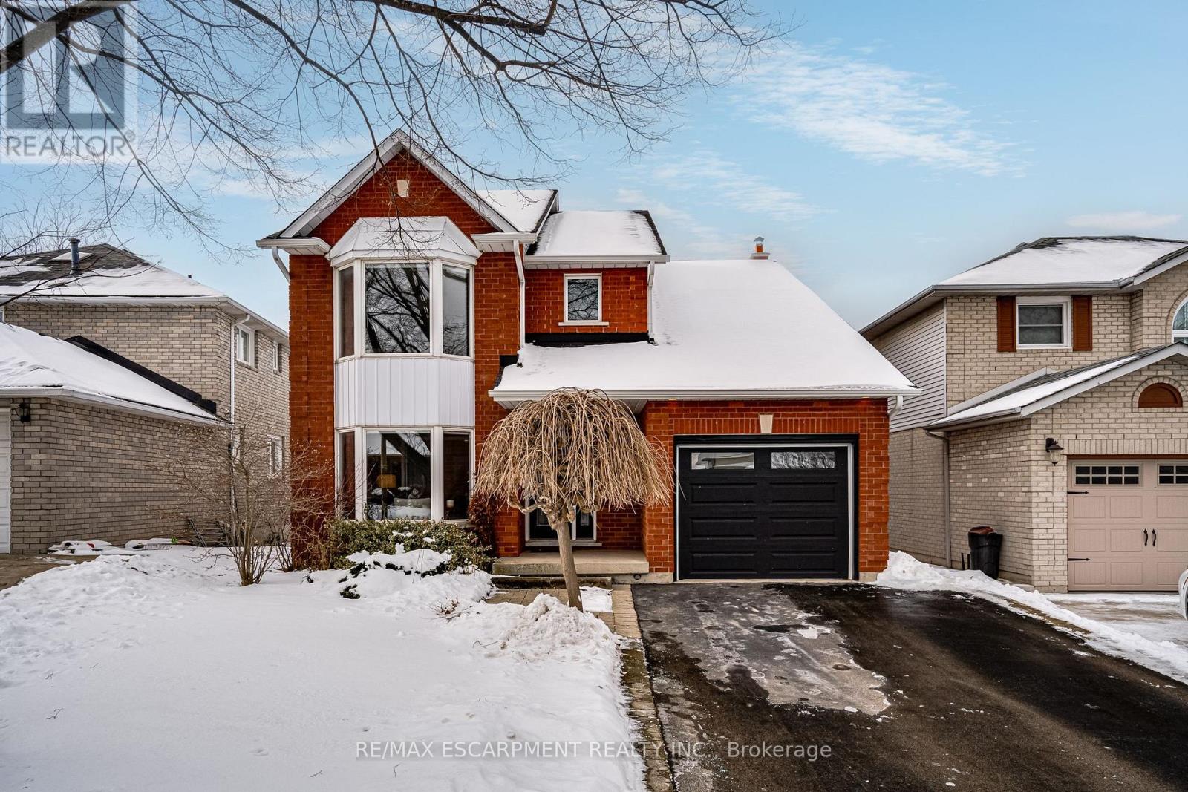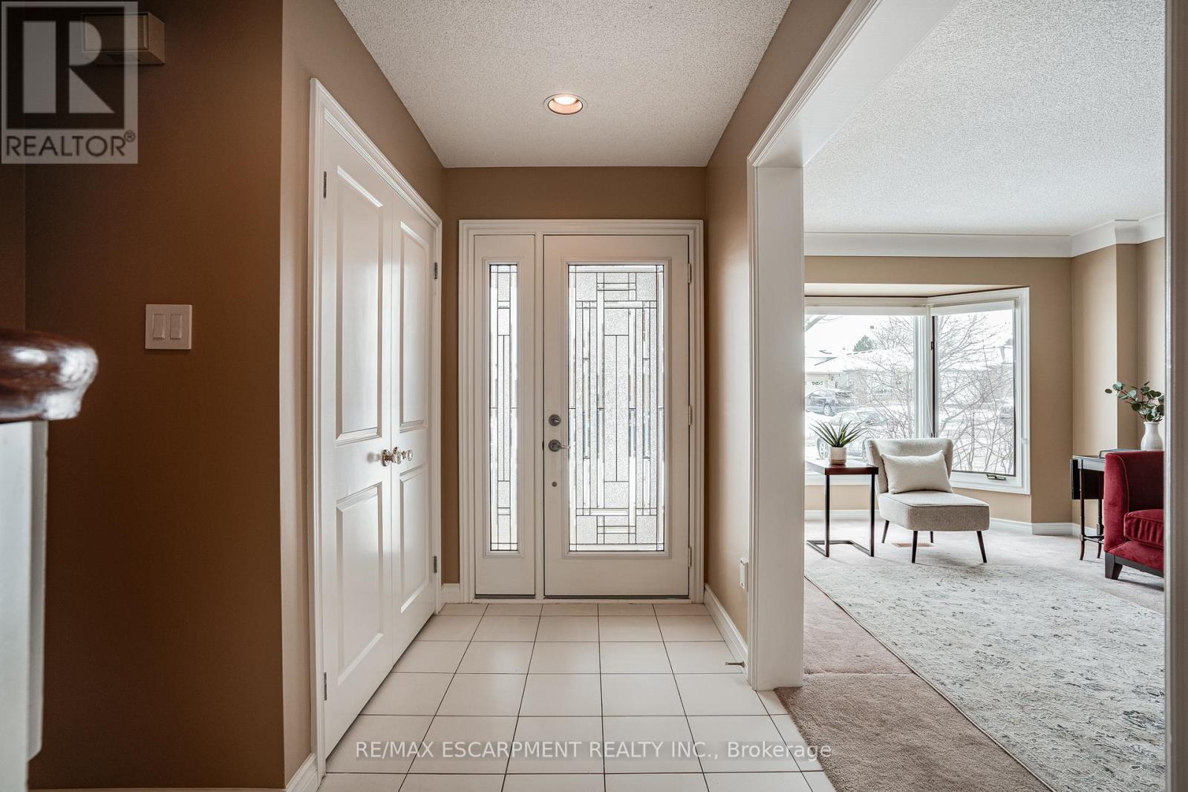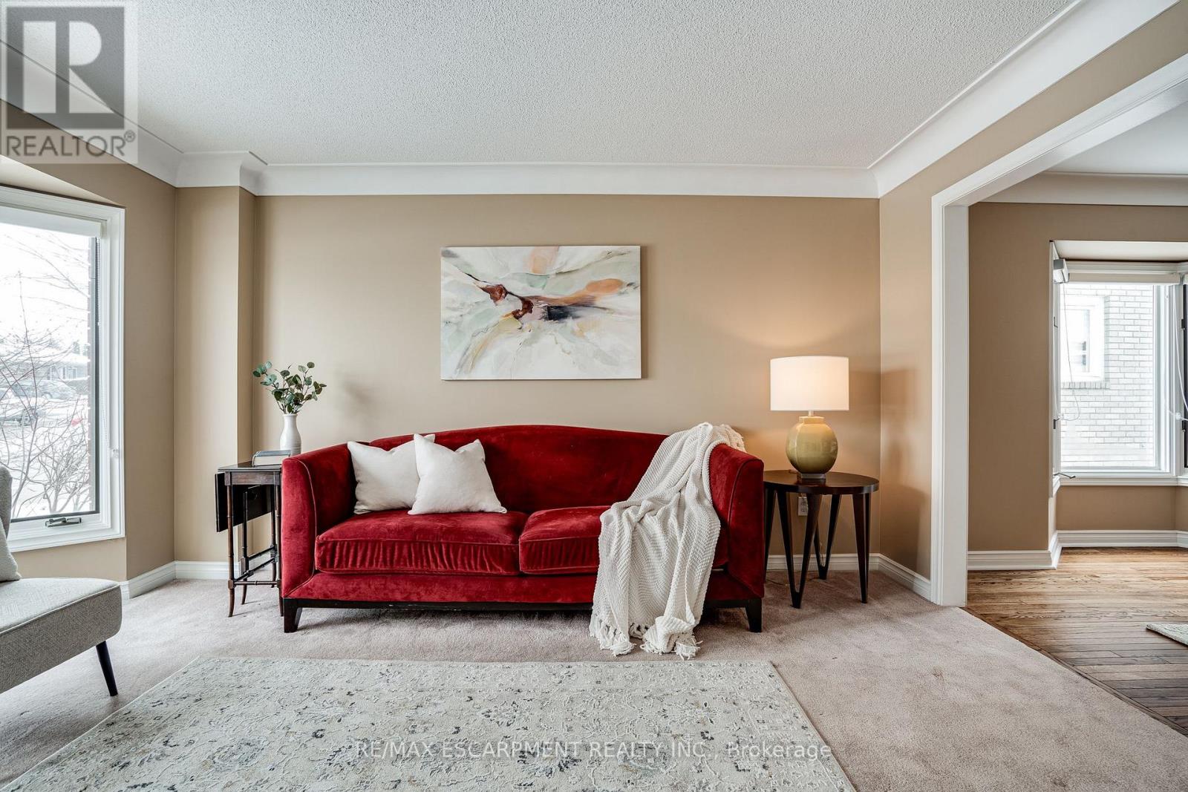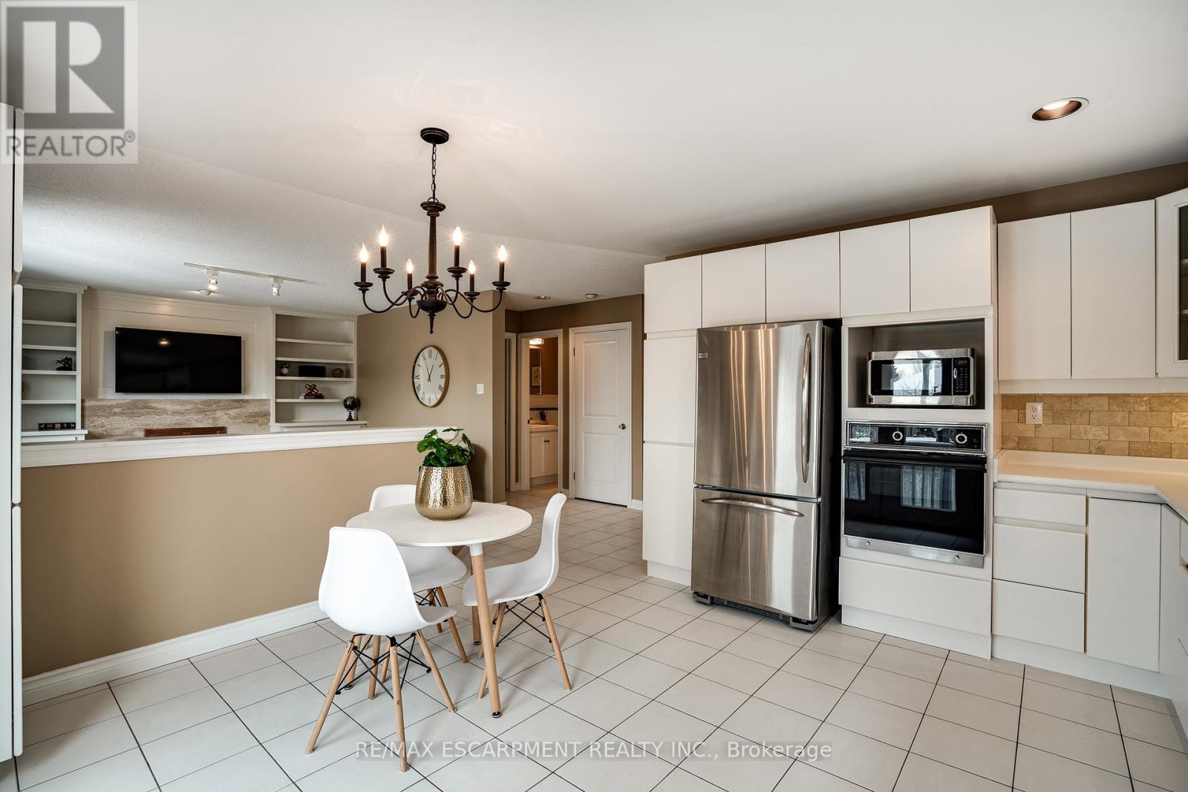43 Glenayr Street Hamilton, Ontario L9C 7J2
$999,900
Discover this inviting single-family home in Hamilton's sought-after West Mountain community. Designed with families in mind, this spacious residence offers four generously sized bedrooms, 2.5 bathrooms and a large fully fenced backyard with 15x10' deck. The main level features a bright living room, additional family room with woodburning fireplace, a formal dining space, powder room, and laundry room with access to the garage. The well-appointed eat-in kitchen enjoys a built-in oven, cooktop, and stainless fridge and dishwasher with walk-out access to the back deck. The primary bedroom includes a stylish 5 piece ensuite bath with double sinks and bidet, adding a touch of elegance. Three additional bedrooms and full bathroom are perfect for a growing family. The unfinished basement presents endless possibilities - whether you dream of additional living space, entertainment room, a personal gym, or a creative workshop - this space awaits your personal touch. Ideally located in a welcoming neighborhood, this home is just minutes from parks, schools, and essential amenities, offering the perfect balance of comfort and convenience. (id:61852)
Property Details
| MLS® Number | X11962432 |
| Property Type | Single Family |
| Neigbourhood | Gilkson |
| Community Name | Gilkson |
| AmenitiesNearBy | Park, Place Of Worship, Public Transit |
| CommunityFeatures | Community Centre |
| ParkingSpaceTotal | 3 |
Building
| BathroomTotal | 3 |
| BedroomsAboveGround | 4 |
| BedroomsTotal | 4 |
| Age | 31 To 50 Years |
| Amenities | Fireplace(s) |
| Appliances | Garage Door Opener Remote(s), Cooktop, Dishwasher, Dryer, Microwave, Oven, Washer, Window Coverings, Refrigerator |
| BasementDevelopment | Unfinished |
| BasementType | Full (unfinished) |
| ConstructionStyleAttachment | Detached |
| CoolingType | Central Air Conditioning |
| ExteriorFinish | Brick |
| FireplacePresent | Yes |
| FoundationType | Block |
| HalfBathTotal | 1 |
| HeatingFuel | Natural Gas |
| HeatingType | Forced Air |
| StoriesTotal | 2 |
| SizeInterior | 1999.983 - 2499.9795 Sqft |
| Type | House |
| UtilityWater | Municipal Water |
Parking
| Attached Garage |
Land
| Acreage | No |
| FenceType | Fenced Yard |
| LandAmenities | Park, Place Of Worship, Public Transit |
| Sewer | Sanitary Sewer |
| SizeDepth | 98 Ft ,8 In |
| SizeFrontage | 40 Ft ,1 In |
| SizeIrregular | 40.1 X 98.7 Ft |
| SizeTotalText | 40.1 X 98.7 Ft|under 1/2 Acre |
Rooms
| Level | Type | Length | Width | Dimensions |
|---|---|---|---|---|
| Second Level | Bedroom 3 | 3.43 m | 3.43 m | 3.43 m x 3.43 m |
| Second Level | Bedroom 4 | 3.94 m | 3.43 m | 3.94 m x 3.43 m |
| Second Level | Bathroom | 2.79 m | 2.24 m | 2.79 m x 2.24 m |
| Second Level | Primary Bedroom | 6.17 m | 4.19 m | 6.17 m x 4.19 m |
| Second Level | Bathroom | 3.45 m | 2.97 m | 3.45 m x 2.97 m |
| Second Level | Bedroom 2 | 3.94 m | 3.43 m | 3.94 m x 3.43 m |
| Basement | Other | 13.06 m | 8.99 m | 13.06 m x 8.99 m |
| Basement | Cold Room | 2.16 m | 2.06 m | 2.16 m x 2.06 m |
| Main Level | Living Room | 7.06 m | 2.18 m | 7.06 m x 2.18 m |
| Main Level | Dining Room | 4.29 m | 3.33 m | 4.29 m x 3.33 m |
| Main Level | Foyer | 3.96 m | 3.33 m | 3.96 m x 3.33 m |
| Main Level | Kitchen | 4.42 m | 4.19 m | 4.42 m x 4.19 m |
| Main Level | Family Room | 4.67 m | 4.19 m | 4.67 m x 4.19 m |
| Main Level | Laundry Room | 3.02 m | 1.7 m | 3.02 m x 1.7 m |
| Main Level | Bathroom | 1.8 m | 1.5 m | 1.8 m x 1.5 m |
Utilities
| Cable | Installed |
| Sewer | Installed |
https://www.realtor.ca/real-estate/27891724/43-glenayr-street-hamilton-gilkson-gilkson
Interested?
Contact us for more information
Sarit Zalter
Salesperson
109 Portia Drive #4b
Ancaster, Ontario L8G 0E8
















































