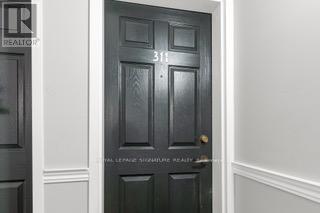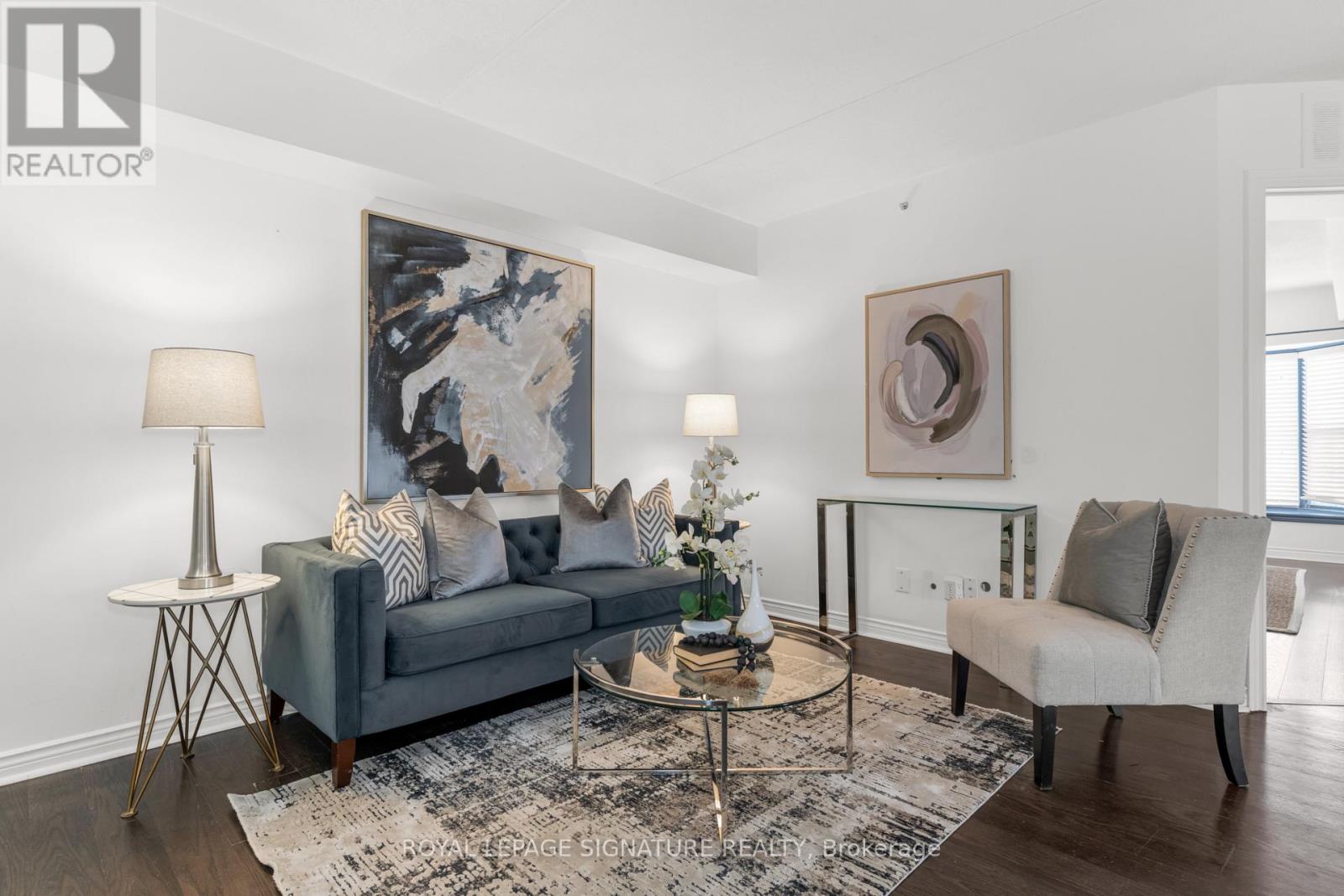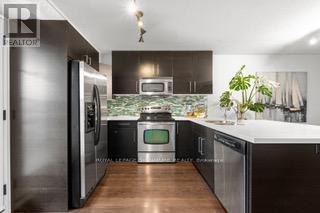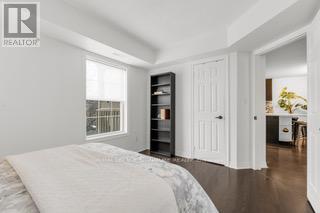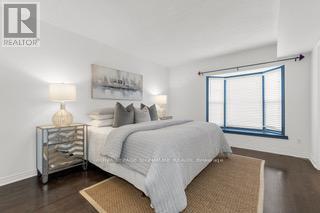311 - 4005 Kilmer Drive Burlington, Ontario L7M 4M2
$505,000Maintenance, Cable TV, Insurance, Water, Common Area Maintenance, Parking
$993 Monthly
Maintenance, Cable TV, Insurance, Water, Common Area Maintenance, Parking
$993 MonthlyStunning 2-Bed, 2-Bath Condo with Premium Parking & Spacious Balcony! Welcome to this bright and spacious 2-bedroom, 2-bathroom condo featuring an open-concept layout with elegant hardwood flooring throughout. The modern kitchen boasts stainless steel appliances, a stylish tiled backsplash, and alarge breakfast bar perfect for casual dining or entertaining. The principal bedroom offers a private ensuite bathroom for added convenience. Enjoy the outdoors on the expansive south-facing balcony, providing plenty of natural light and stunning views. This unit includes two prime underground parking spots located close to the elevator and a locker for extra storage. Monthly maintenance fees include water and cable service, adding to the ease of condo living. Ideally situated close to transit, QEW & 407, shopping, and top-rated schools, this is the perfect place to call home. Don't miss out book your showing today! (id:61852)
Open House
This property has open houses!
2:00 pm
Ends at:4:00 pm
Property Details
| MLS® Number | W11962594 |
| Property Type | Single Family |
| Community Name | Tansley |
| CommunityFeatures | Pet Restrictions |
| EquipmentType | Water Heater - Gas |
| Features | Balcony, Carpet Free |
| ParkingSpaceTotal | 2 |
| RentalEquipmentType | Water Heater - Gas |
Building
| BathroomTotal | 2 |
| BedroomsAboveGround | 2 |
| BedroomsTotal | 2 |
| Amenities | Separate Electricity Meters, Storage - Locker |
| Appliances | Water Heater, Water Meter, Water Purifier, Dishwasher, Dryer, Microwave, Stove, Washer, Window Coverings, Refrigerator |
| CoolingType | Central Air Conditioning |
| ExteriorFinish | Stucco, Vinyl Siding |
| FlooringType | Laminate, Tile |
| HeatingFuel | Natural Gas |
| HeatingType | Forced Air |
| SizeInterior | 900 - 999 Sqft |
| Type | Apartment |
Parking
| Underground | |
| Garage |
Land
| Acreage | No |
| ZoningDescription | Res |
Rooms
| Level | Type | Length | Width | Dimensions |
|---|---|---|---|---|
| Main Level | Living Room | 2.41 m | 4.06 m | 2.41 m x 4.06 m |
| Main Level | Kitchen | 3.99 m | 3.66 m | 3.99 m x 3.66 m |
| Main Level | Primary Bedroom | 4.14 m | 3.66 m | 4.14 m x 3.66 m |
| Main Level | Bathroom | 2.31 m | 1.37 m | 2.31 m x 1.37 m |
| Main Level | Bathroom | 1.8 m | 2.31 m | 1.8 m x 2.31 m |
| Main Level | Bedroom 2 | 3.83 m | 3.12 m | 3.83 m x 3.12 m |
https://www.realtor.ca/real-estate/27891904/311-4005-kilmer-drive-burlington-tansley-tansley
Interested?
Contact us for more information
Reid Greiner
Broker
201-30 Eglinton Ave West
Mississauga, Ontario L5R 3E7

