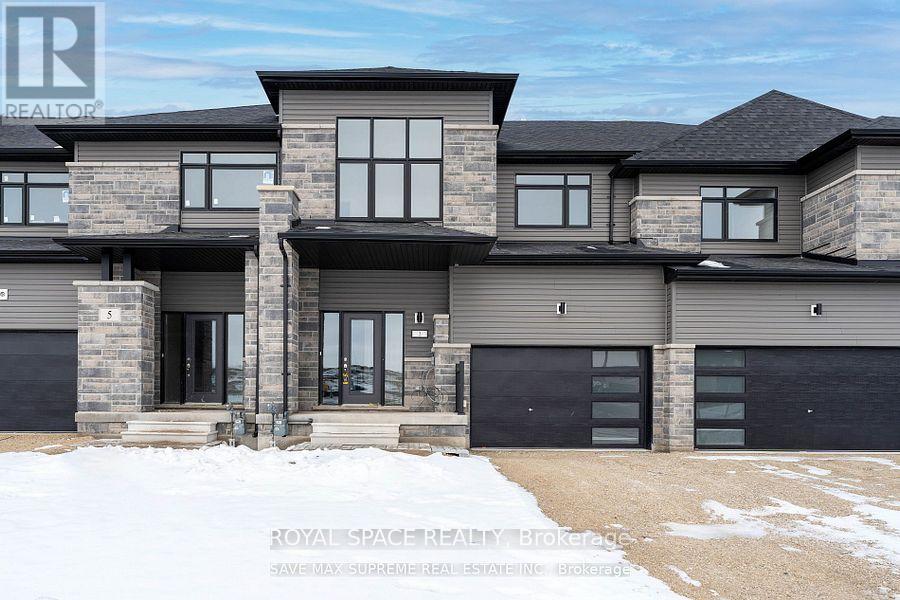3 Federica Crescent Wasaga Beach, Ontario L9Z 0N5
$699,900
One year new, beautiful, townhouse, only 4 mins driving to Wasaga beach, with open concept. One-year New Appliances, Center Island & Private Backyard. Good size Dining room. Large size Windows. Hardwood Flooring on main. Oak stairs. Large size Primary Bedroom with W/I closet and 4 pc ensuite. 2 other good size bedrooms. 2nd Floor Laundry. Access to Garage from inside the house. 1.5 Car Garage. (id:61852)
Property Details
| MLS® Number | S11962670 |
| Property Type | Single Family |
| Community Name | Wasaga Beach |
| ParkingSpaceTotal | 2 |
Building
| BathroomTotal | 3 |
| BedroomsAboveGround | 3 |
| BedroomsTotal | 3 |
| Appliances | Water Meter, Dryer, Stove, Washer, Refrigerator |
| BasementType | Full |
| ConstructionStyleAttachment | Attached |
| ExteriorFinish | Aluminum Siding, Brick Facing |
| FlooringType | Hardwood, Ceramic, Carpeted |
| FoundationType | Poured Concrete |
| HalfBathTotal | 1 |
| HeatingFuel | Natural Gas |
| HeatingType | Forced Air |
| StoriesTotal | 2 |
| SizeInterior | 1499.9875 - 1999.983 Sqft |
| Type | Row / Townhouse |
| UtilityWater | Municipal Water |
Parking
| Attached Garage |
Land
| Acreage | No |
| Sewer | Septic System |
| SizeDepth | 110 Ft |
| SizeFrontage | 26 Ft ,3 In |
| SizeIrregular | 26.3 X 110 Ft |
| SizeTotalText | 26.3 X 110 Ft |
Rooms
| Level | Type | Length | Width | Dimensions |
|---|---|---|---|---|
| Second Level | Primary Bedroom | Measurements not available | ||
| Second Level | Bedroom 2 | Measurements not available | ||
| Second Level | Bedroom 3 | Measurements not available | ||
| Second Level | Laundry Room | Measurements not available | ||
| Ground Level | Great Room | Measurements not available | ||
| Ground Level | Dining Room | Measurements not available | ||
| Ground Level | Kitchen | Measurements not available |
Utilities
| Cable | Installed |
| Sewer | Installed |
https://www.realtor.ca/real-estate/27892286/3-federica-crescent-wasaga-beach-wasaga-beach
Interested?
Contact us for more information
Gurmender Singh
Broker of Record
100 Westmore Dr Unit 12b
Toronto, Ontario M9V 3Y6


