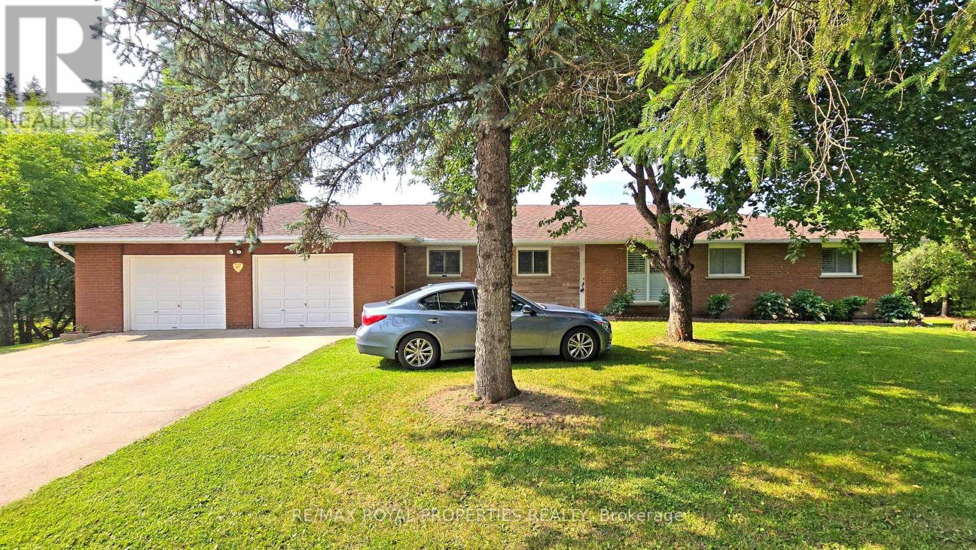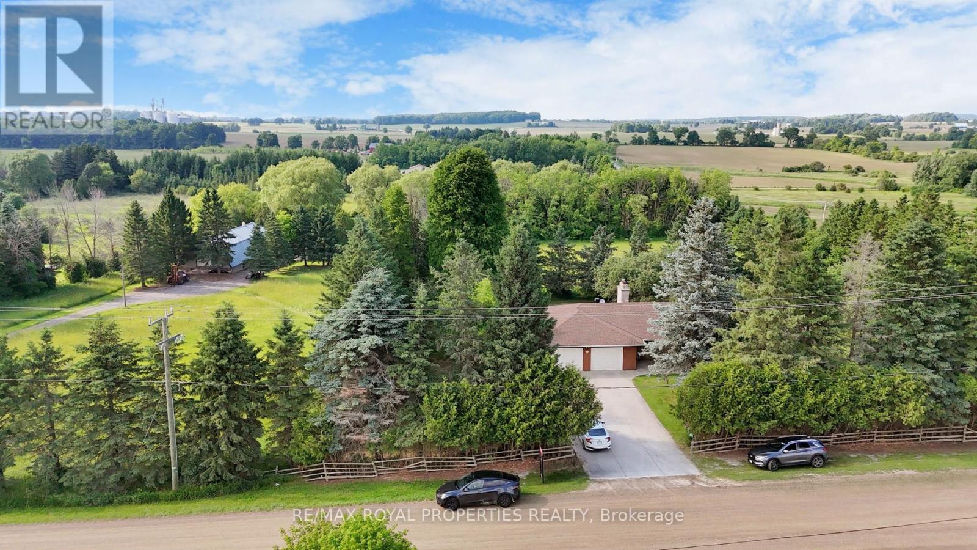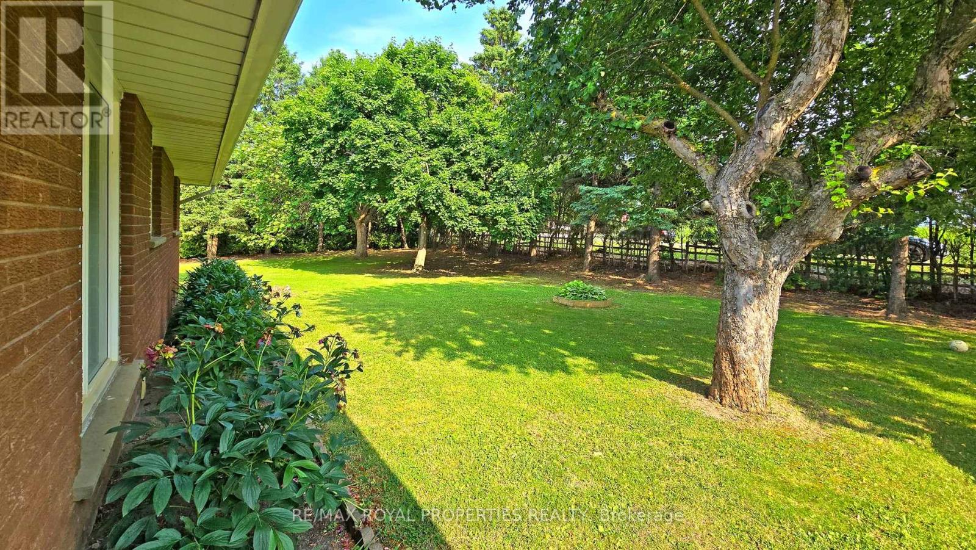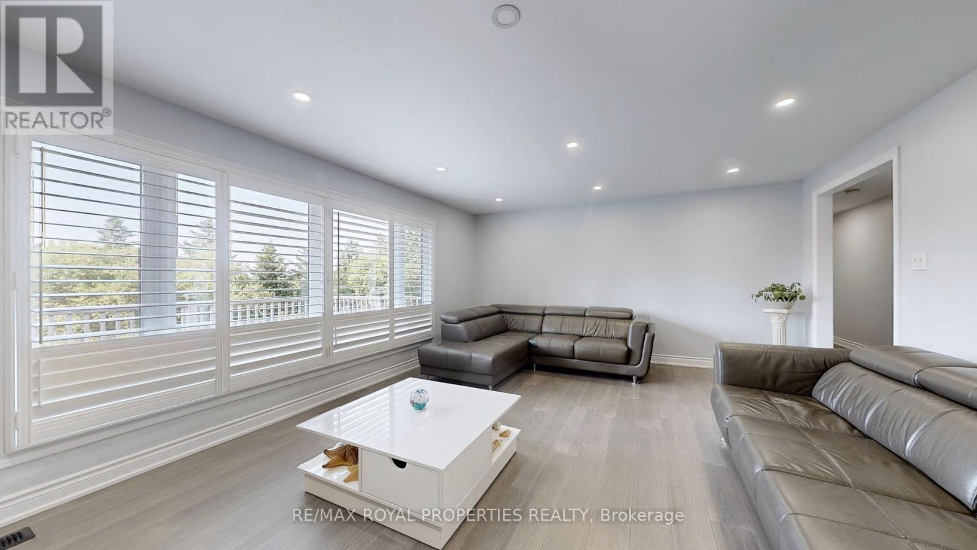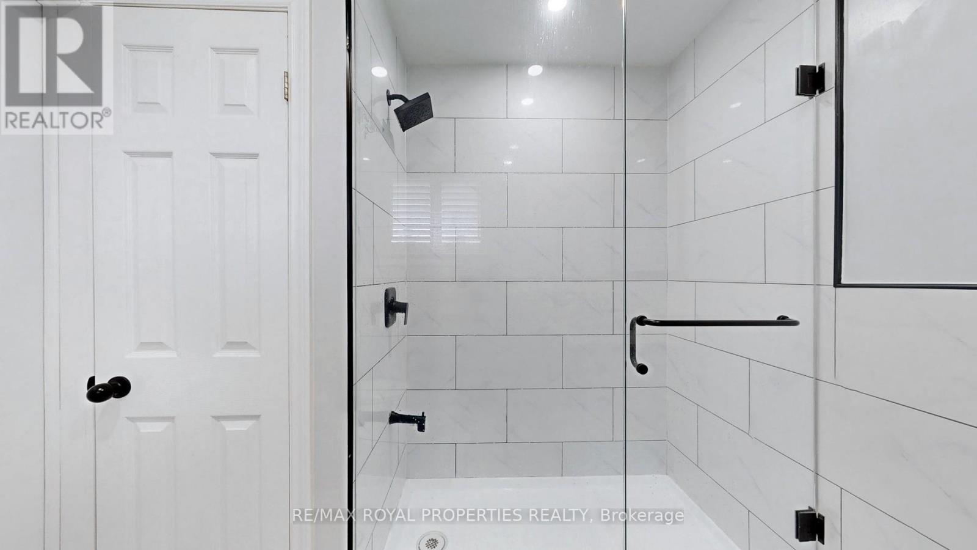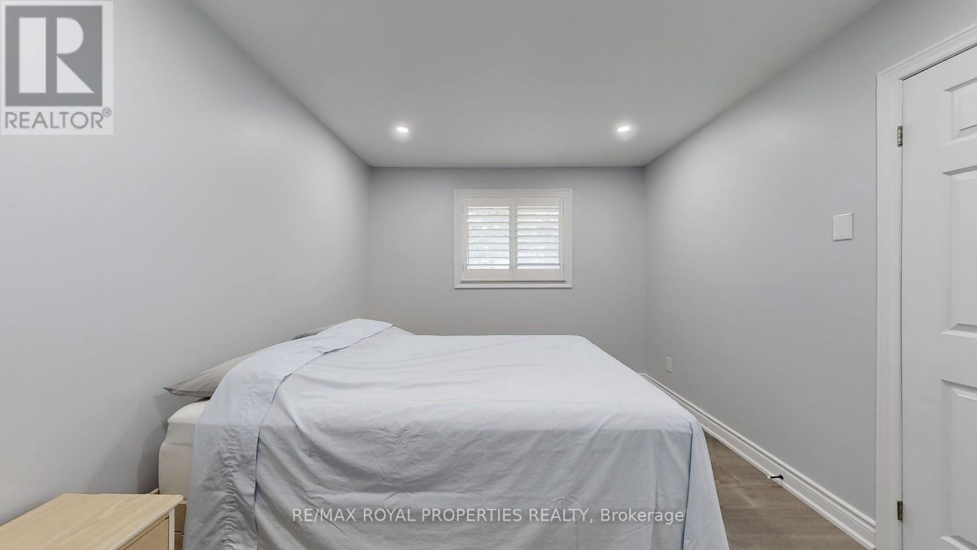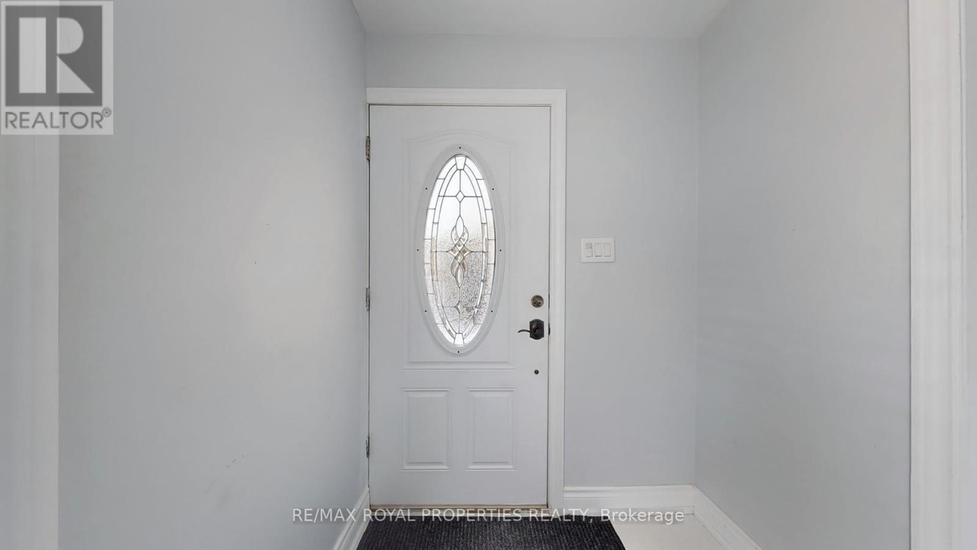4822 2nd Line New Tecumseth, Ontario L0G 1T0
$2,499,000
Exceptional Opportunity in New Tecumseth! Discover this stunning, fully renovated bungalow situated on a 10.11-acre corner lot. Offering over 3,500 sq. ft. of beautifully designed living space, this home features two modern kitchens, an attached two-car garage, and oversized rooms with upgraded flooring, quartz countertops, and elegant molding throughout. The newly finished walkout basement adds two additional bedrooms and expands the homes entertainment potential, seamlessly blending indoor and outdoor living. ***Beyond the home, the well-maintained property boasts a massive heated, two-level insulated workshop spanning over 4,800 sq. ft. The lower-level workshop is equipped with 600V, 100 Amps, and 3-phase power, making it ideal for a variety of uses. Motivated Seller (id:61852)
Property Details
| MLS® Number | N11994877 |
| Property Type | Single Family |
| Community Name | Rural New Tecumseth |
| Features | Carpet Free |
| ParkingSpaceTotal | 10 |
Building
| BathroomTotal | 3 |
| BedroomsAboveGround | 4 |
| BedroomsBelowGround | 2 |
| BedroomsTotal | 6 |
| Appliances | Water Heater, Water Purifier, Water Softener, Dishwasher, Dryer, Hood Fan, Stove, Washer, Refrigerator |
| ArchitecturalStyle | Raised Bungalow |
| BasementDevelopment | Finished |
| BasementFeatures | Walk Out |
| BasementType | N/a (finished) |
| ConstructionStyleAttachment | Detached |
| CoolingType | Central Air Conditioning |
| ExteriorFinish | Brick |
| FireplacePresent | Yes |
| FlooringType | Hardwood, Laminate, Marble |
| FoundationType | Concrete |
| HeatingFuel | Natural Gas |
| HeatingType | Forced Air |
| StoriesTotal | 1 |
| Type | House |
Parking
| Attached Garage | |
| Garage |
Land
| Acreage | Yes |
| Sewer | Septic System |
| SizeDepth | 1055 Ft ,6 In |
| SizeFrontage | 420 Ft ,1 In |
| SizeIrregular | 420.11 X 1055.58 Ft |
| SizeTotalText | 420.11 X 1055.58 Ft|10 - 24.99 Acres |
Rooms
| Level | Type | Length | Width | Dimensions |
|---|---|---|---|---|
| Lower Level | Kitchen | 14.03 m | 4.58 m | 14.03 m x 4.58 m |
| Lower Level | Recreational, Games Room | 14.03 m | 4.58 m | 14.03 m x 4.58 m |
| Lower Level | Bedroom | 4.96 m | 2.98 m | 4.96 m x 2.98 m |
| Lower Level | Bedroom | 3.7 m | 4.6 m | 3.7 m x 4.6 m |
| Main Level | Living Room | 7.32 m | 4.58 m | 7.32 m x 4.58 m |
| Main Level | Dining Room | 4.58 m | 3.66 m | 4.58 m x 3.66 m |
| Main Level | Kitchen | 6.25 m | 3.82 m | 6.25 m x 3.82 m |
| Main Level | Primary Bedroom | 4.58 m | 3.66 m | 4.58 m x 3.66 m |
| Main Level | Bedroom | 3.05 m | 3.66 m | 3.05 m x 3.66 m |
| Main Level | Bedroom | 3.05 m | 3.97 m | 3.05 m x 3.97 m |
| Main Level | Bedroom | 3.66 m | 4.58 m | 3.66 m x 4.58 m |
https://www.realtor.ca/real-estate/27968065/4822-2nd-line-new-tecumseth-rural-new-tecumseth
Interested?
Contact us for more information
Kanish Balasingam
Salesperson
1801 Harwood Ave N. Unit 5
Ajax, Ontario L1T 0K8
