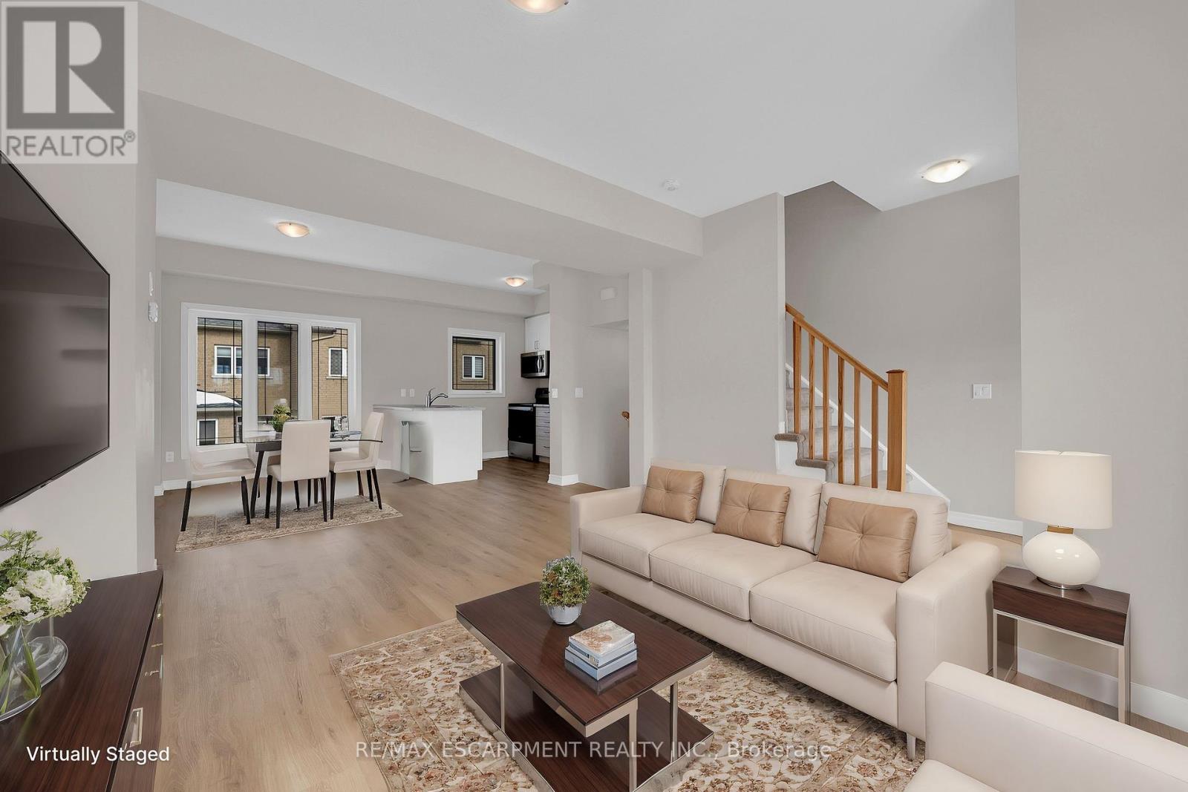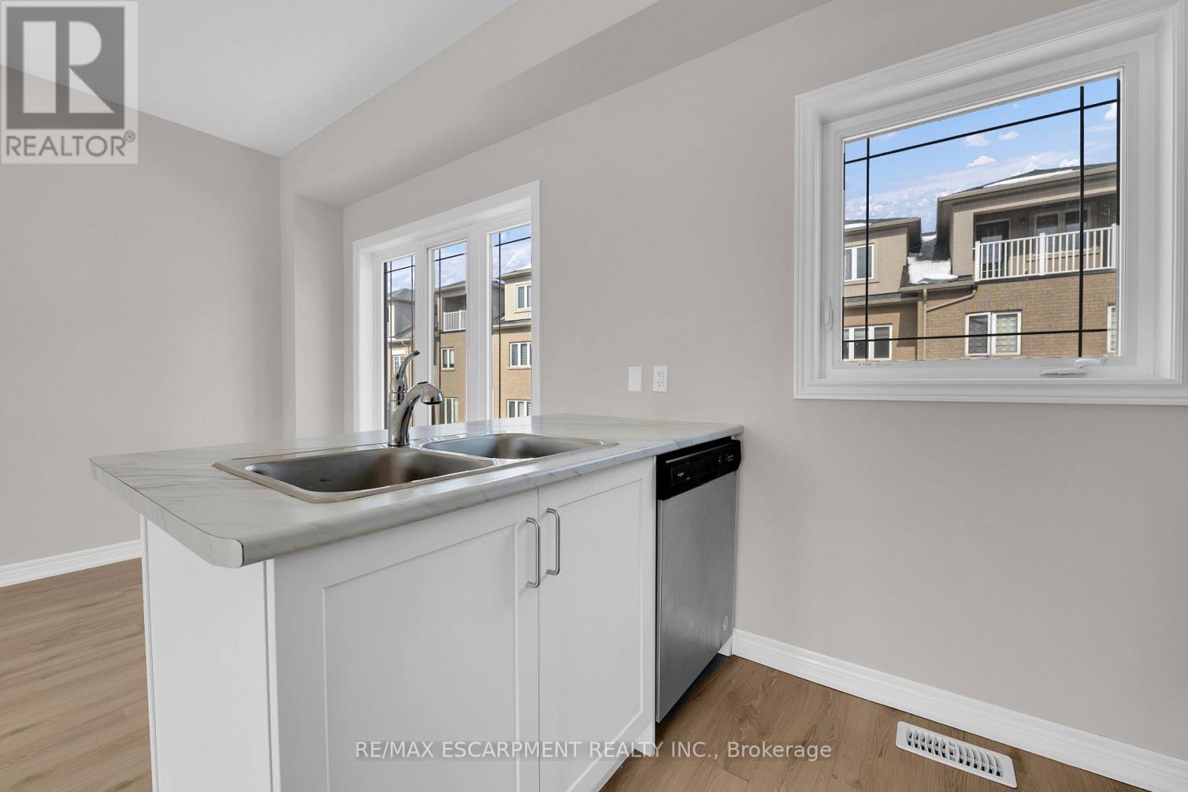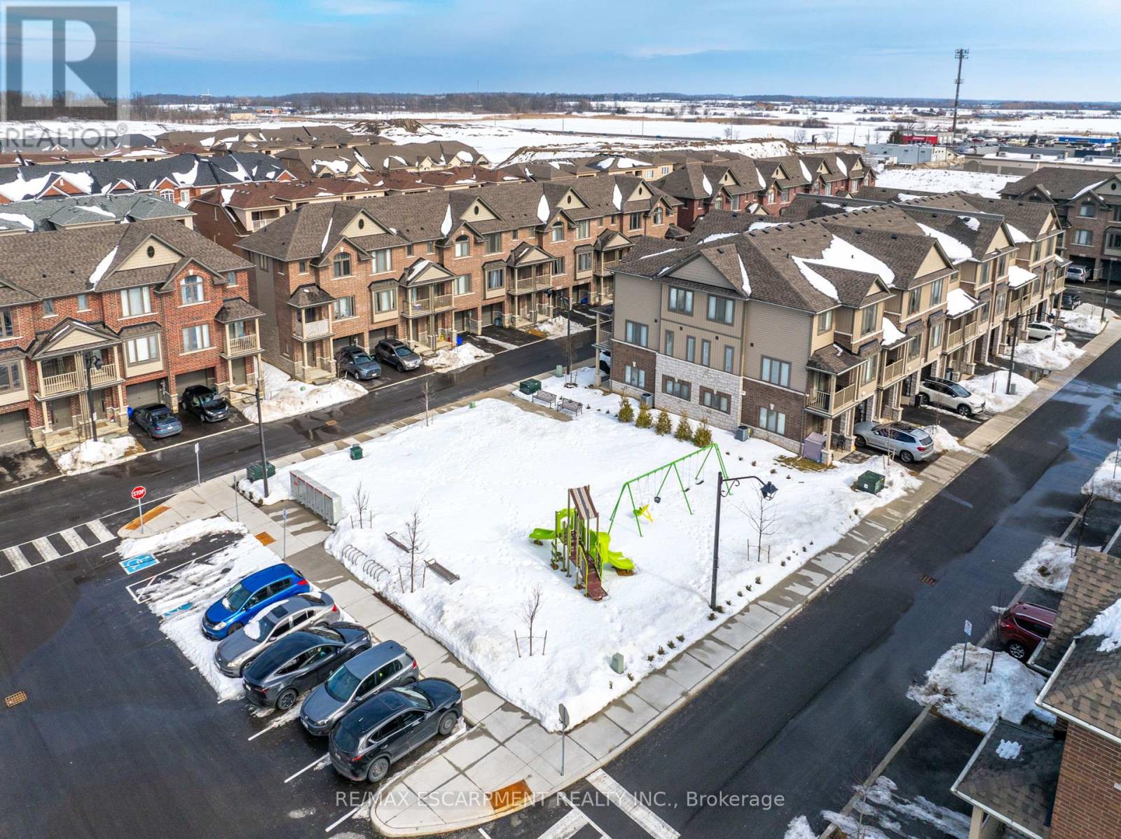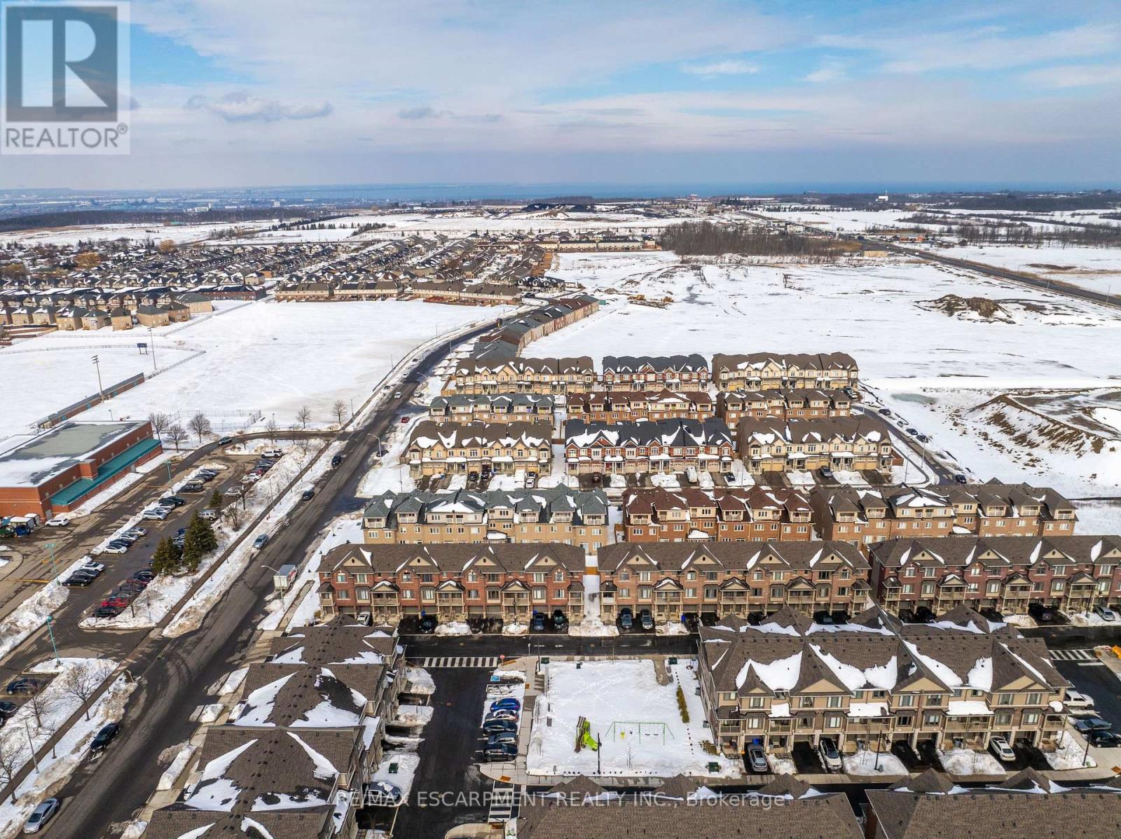6 - 19 Picardy Drive Hamilton, Ontario L8J 0M7
$624,999
Introducing an exquisite townhouse that embodies the perfect combination of style, functionality, and location. This stunning 2-bedroom, 2-full bathroom home comes complete with a private backyard, a convenient garage with inside entry, and additional driveway parking. Step inside and be captivated by the inviting main floor, adorned with a modern open kitchen that seamlessly connects to the spacious living room and dining area. Whether you are entertaining guests or enjoying a quiet evening at home, this well-designed layout effortlessly accommodates your lifestyle. Venture upstairs to discover a luxurious primary bedroom boating with a generous 3-piece ensuite bath and a walk-in closet. You'll also find a sizeable second bedroom complemented by a pristine 4-piece bath, providing comfort and convenience for all occupants. Ideally situated directly across the street from Saltfleet Highschool, this exceptional townhouse offers unparalleled access to education. (id:61852)
Property Details
| MLS® Number | X11994998 |
| Property Type | Single Family |
| Community Name | Stoney Creek |
| ParkingSpaceTotal | 2 |
Building
| BathroomTotal | 2 |
| BedroomsAboveGround | 2 |
| BedroomsTotal | 2 |
| Age | 0 To 5 Years |
| Appliances | Water Meter, Dishwasher |
| BasementDevelopment | Finished |
| BasementFeatures | Walk Out |
| BasementType | Full (finished) |
| ConstructionStyleAttachment | Attached |
| CoolingType | Central Air Conditioning |
| ExteriorFinish | Brick, Stone |
| FoundationType | Concrete |
| HeatingFuel | Natural Gas |
| HeatingType | Forced Air |
| StoriesTotal | 3 |
| SizeInterior | 1099.9909 - 1499.9875 Sqft |
| Type | Row / Townhouse |
| UtilityWater | Municipal Water |
Parking
| Attached Garage | |
| Garage |
Land
| Acreage | No |
| Sewer | Sanitary Sewer |
| SizeDepth | 61 Ft ,6 In |
| SizeFrontage | 18 Ft ,4 In |
| SizeIrregular | 18.4 X 61.5 Ft |
| SizeTotalText | 18.4 X 61.5 Ft|under 1/2 Acre |
Rooms
| Level | Type | Length | Width | Dimensions |
|---|---|---|---|---|
| Third Level | Bedroom | 3.68 m | 3.38 m | 3.68 m x 3.38 m |
| Third Level | Bedroom | 3.38 m | 3.02 m | 3.38 m x 3.02 m |
| Third Level | Bathroom | 2.19 m | 2.28 m | 2.19 m x 2.28 m |
| Third Level | Bathroom | 1.96 m | 1.6 m | 1.96 m x 1.6 m |
| Third Level | Laundry Room | Measurements not available | ||
| Main Level | Kitchen | 2.82 m | 2.57 m | 2.82 m x 2.57 m |
| Main Level | Dining Room | 2.57 m | 3.78 m | 2.57 m x 3.78 m |
| Main Level | Living Room | 4.29 m | 3.99 m | 4.29 m x 3.99 m |
https://www.realtor.ca/real-estate/27968314/6-19-picardy-drive-hamilton-stoney-creek-stoney-creek
Interested?
Contact us for more information
Michael William Wotherspoon
Salesperson
860 Queenston Rd #4b
Hamilton, Ontario L8G 4A8









































