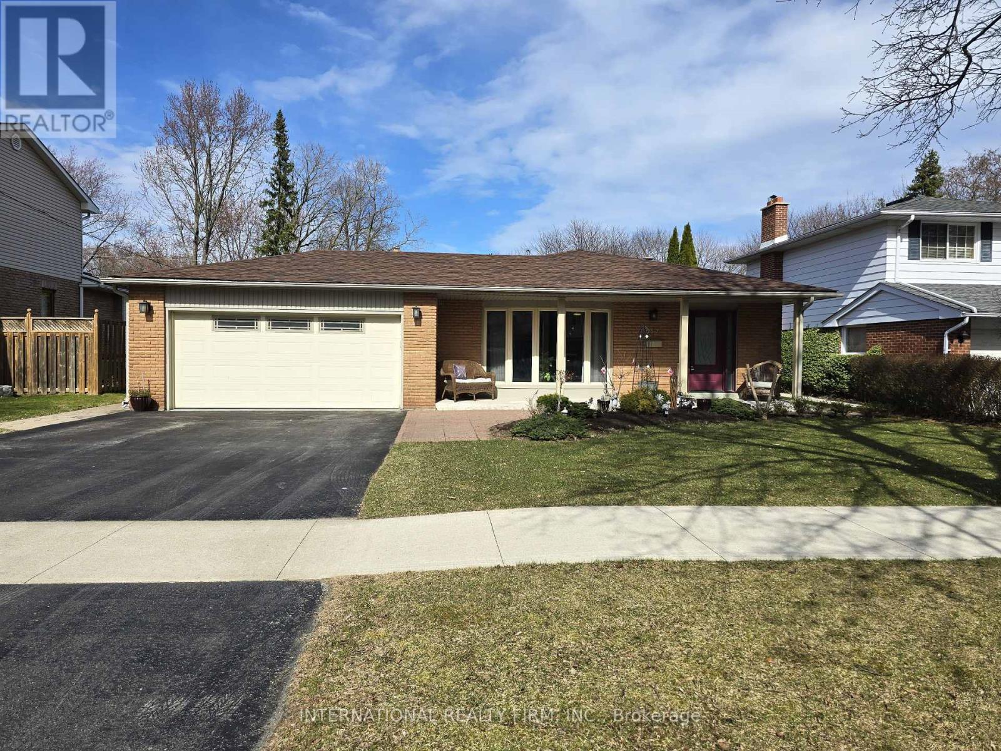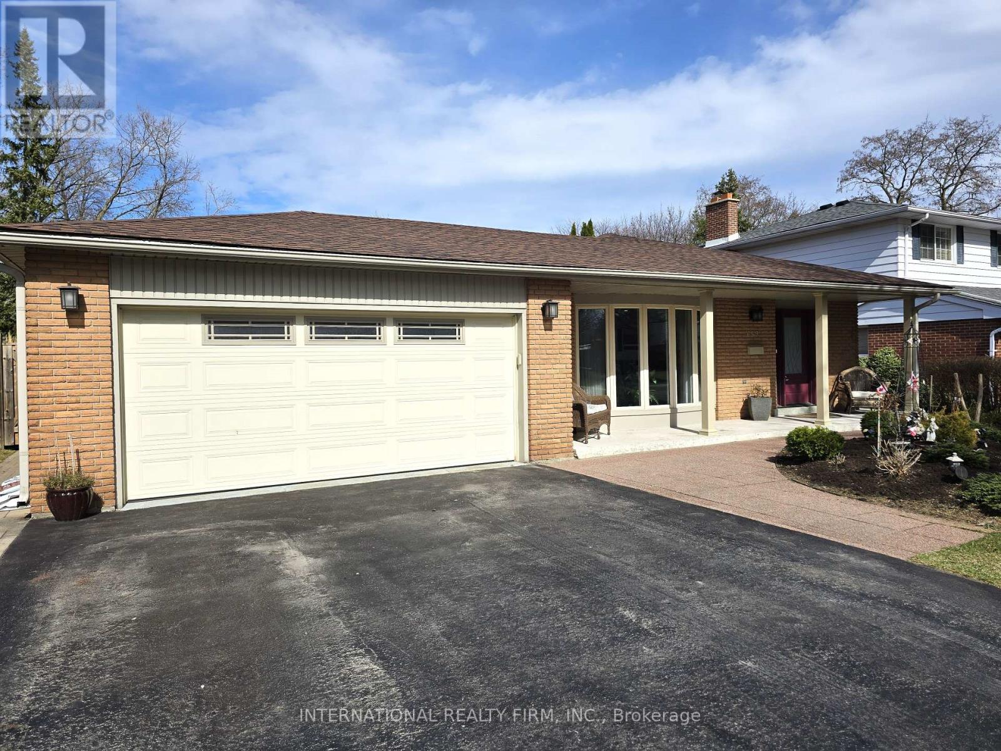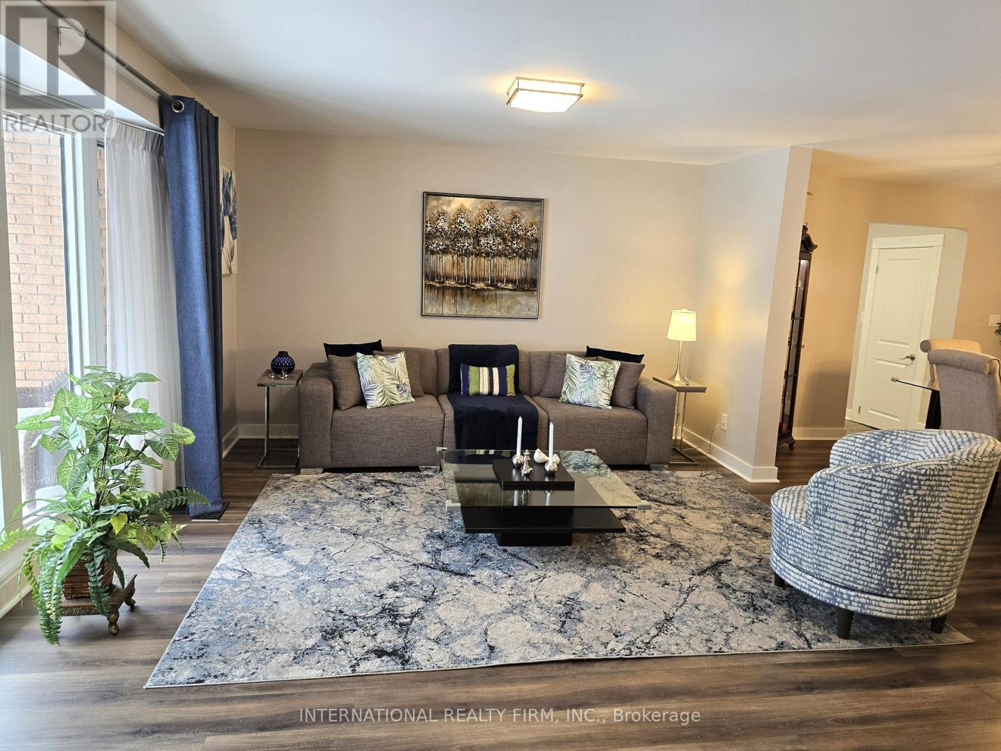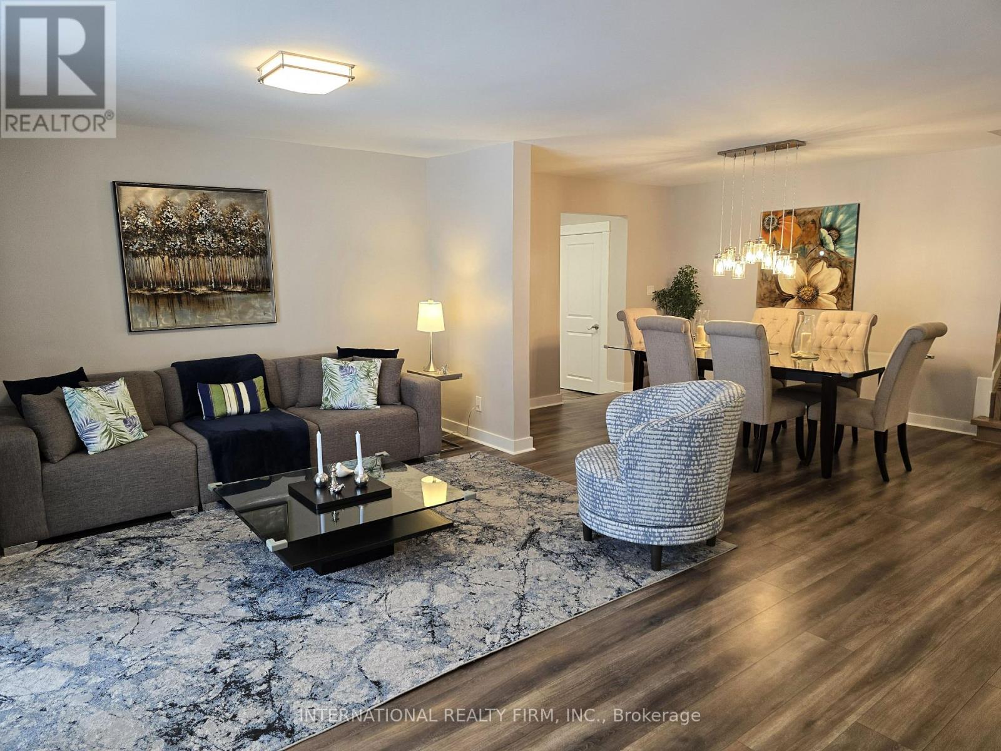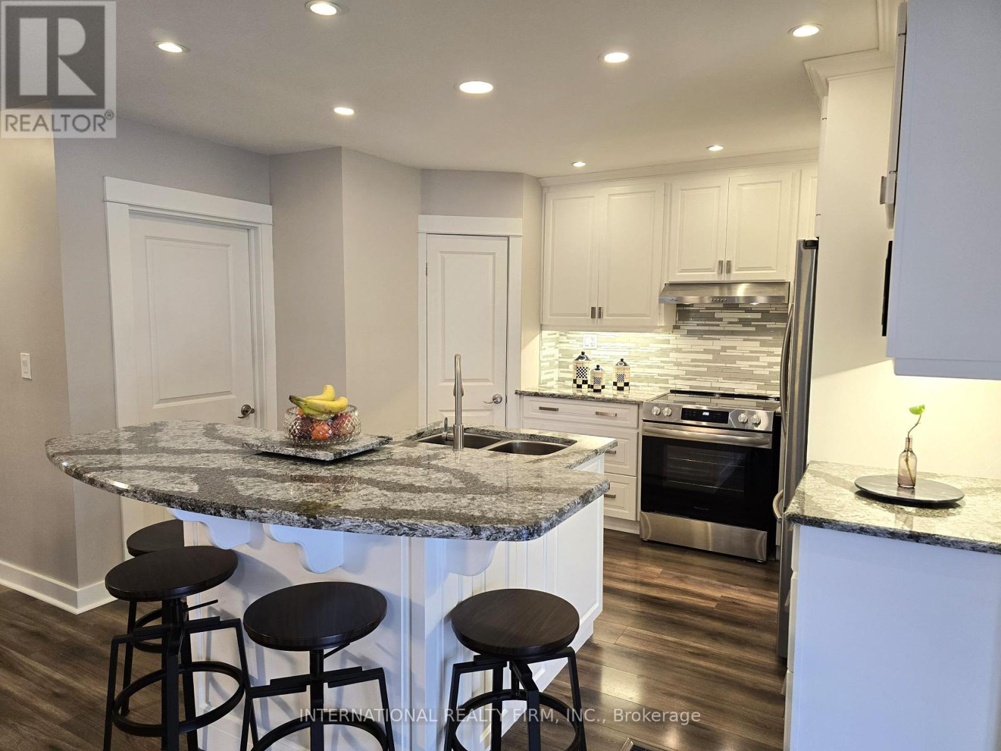659 Cherrywood Drive Burlington, Ontario L7T 3W9
$1,499,000
This Forever Home is located on a quiet, tree-lined street in desirable South Aldershot. The main level features a bright and spacious open-concept layout with Living Room, Dining Room, and Updated Kitchen with Centre Island, Stainless Steel Appliances, Large Pantry, and more. There are 3+1 generous-sized Bedrooms, Updated Bathrooms including a 5-Piece with a Freestanding Tub, and a Family Room with a walkout to the backyard. A separate entrance on the side of the house to the lower level offers a potential basement apartment. Enjoy direct access to walking and biking trails from your Fully Fenced backyard. Conveniently located to many amenities including transit, major highways, shopping, hospital, golf course, and much more, including an entertainment hub in beautiful downtown Burlington with Spencer Smith Park. Location, Location, Location! This lovely home can be yours. Your Lifestyle awaits You Here! (id:61852)
Property Details
| MLS® Number | W11995095 |
| Property Type | Single Family |
| Neigbourhood | La Salle |
| Community Name | LaSalle |
| AmenitiesNearBy | Hospital, Park, Public Transit, Schools |
| Features | Level, Carpet Free |
| ParkingSpaceTotal | 4 |
| Structure | Porch, Patio(s) |
Building
| BathroomTotal | 3 |
| BedroomsAboveGround | 3 |
| BedroomsBelowGround | 1 |
| BedroomsTotal | 4 |
| Age | 51 To 99 Years |
| Amenities | Fireplace(s) |
| Appliances | Central Vacuum, Garage Door Opener Remote(s), Water Heater, Dishwasher, Dryer, Stove, Washer, Window Coverings, Refrigerator |
| BasementDevelopment | Finished |
| BasementFeatures | Walk Out |
| BasementType | Partial (finished) |
| ConstructionStyleAttachment | Detached |
| ConstructionStyleSplitLevel | Backsplit |
| CoolingType | Central Air Conditioning |
| ExteriorFinish | Brick, Wood |
| FireplacePresent | Yes |
| FireplaceTotal | 1 |
| FlooringType | Slate |
| FoundationType | Block |
| HalfBathTotal | 1 |
| HeatingFuel | Natural Gas |
| HeatingType | Forced Air |
| SizeInterior | 1500 - 2000 Sqft |
| Type | House |
| UtilityWater | Municipal Water |
Parking
| Attached Garage | |
| Garage |
Land
| Acreage | No |
| FenceType | Fenced Yard |
| LandAmenities | Hospital, Park, Public Transit, Schools |
| Sewer | Sanitary Sewer |
| SizeDepth | 118 Ft |
| SizeFrontage | 61 Ft ,10 In |
| SizeIrregular | 61.9 X 118 Ft |
| SizeTotalText | 61.9 X 118 Ft |
| ZoningDescription | R2.1 |
Rooms
| Level | Type | Length | Width | Dimensions |
|---|---|---|---|---|
| Second Level | Primary Bedroom | 3.27 m | 4.54 m | 3.27 m x 4.54 m |
| Second Level | Bedroom 2 | 2.99 m | 3.78 m | 2.99 m x 3.78 m |
| Second Level | Bedroom 3 | 2.69 m | 3.42 m | 2.69 m x 3.42 m |
| Lower Level | Recreational, Games Room | 5.53 m | 4.67 m | 5.53 m x 4.67 m |
| Lower Level | Bedroom | 3.09 m | 4.47 m | 3.09 m x 4.47 m |
| Main Level | Living Room | 3.88 m | 4.31 m | 3.88 m x 4.31 m |
| Main Level | Dining Room | 3.27 m | 4.44 m | 3.27 m x 4.44 m |
| Main Level | Kitchen | 3.17 m | 3.78 m | 3.17 m x 3.78 m |
| Main Level | Family Room | 2.46 m | 4.52 m | 2.46 m x 4.52 m |
https://www.realtor.ca/real-estate/27968423/659-cherrywood-drive-burlington-lasalle-lasalle
Interested?
Contact us for more information
Tony Vietri
Salesperson
5500 North Service Rd
Burlington, Ontario L7L 6W6

