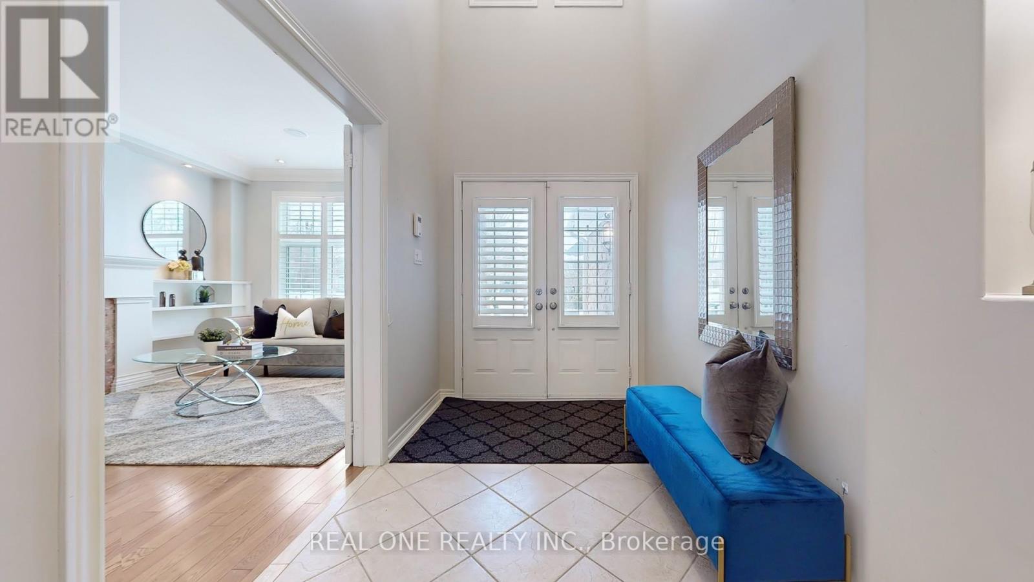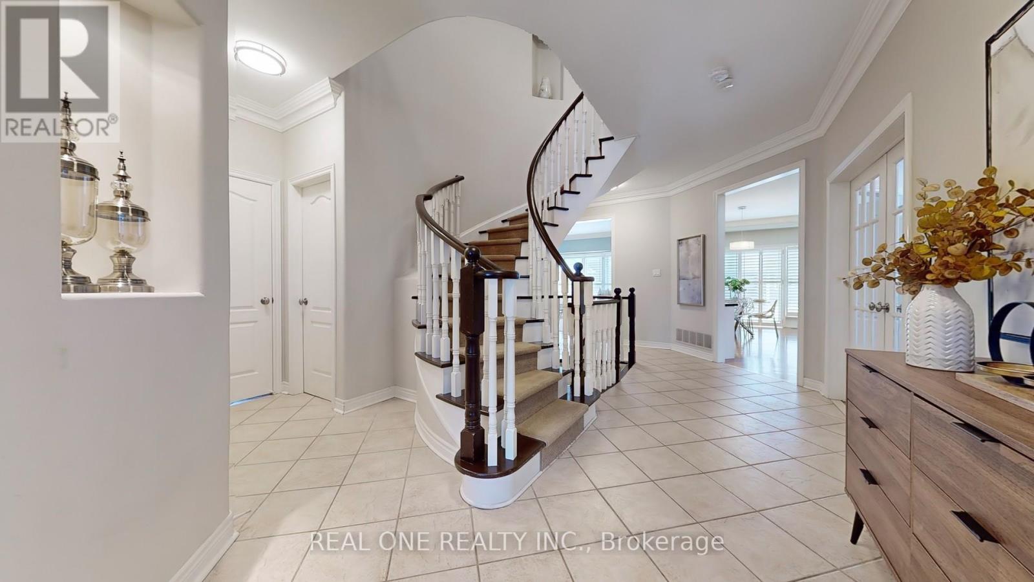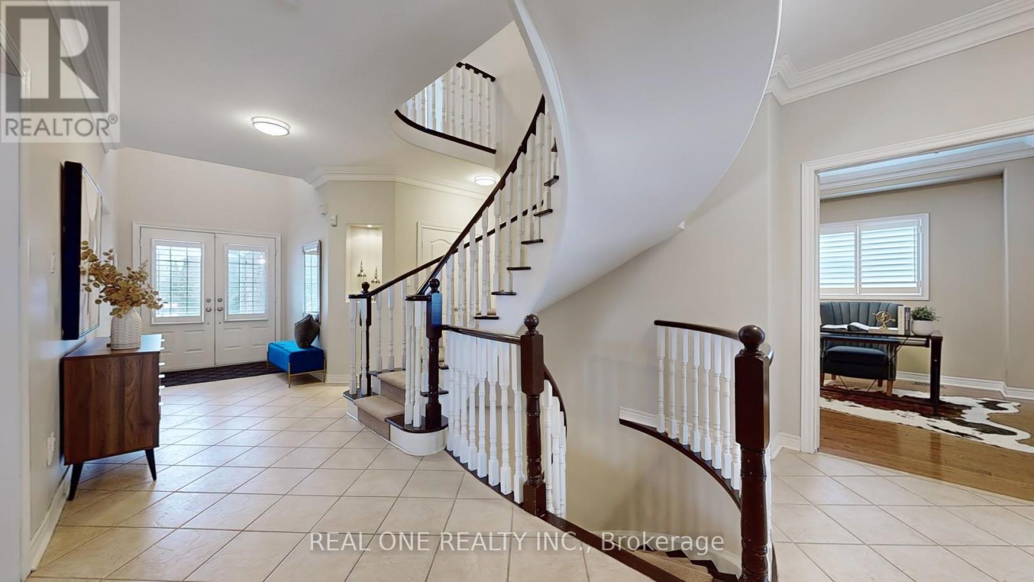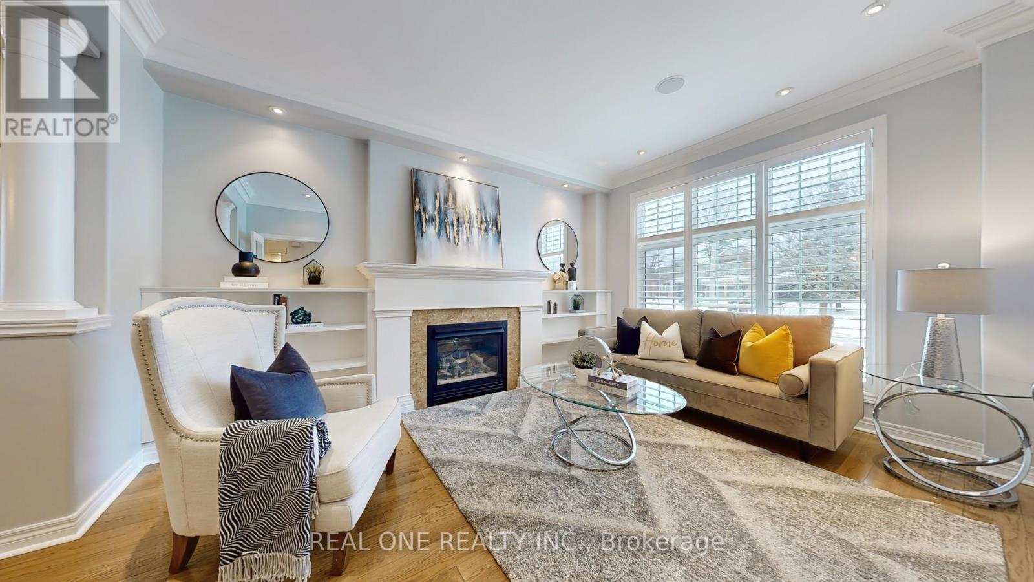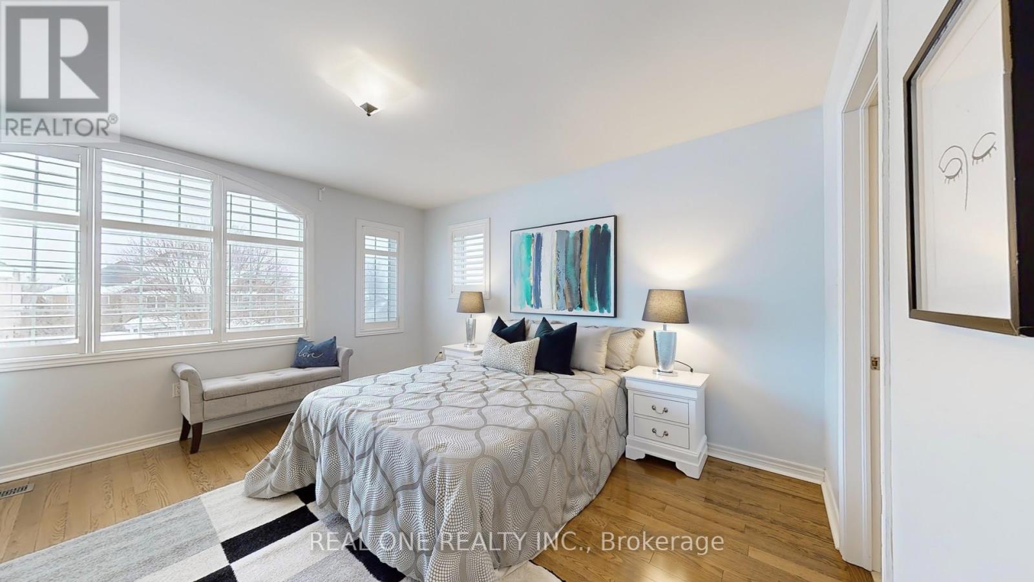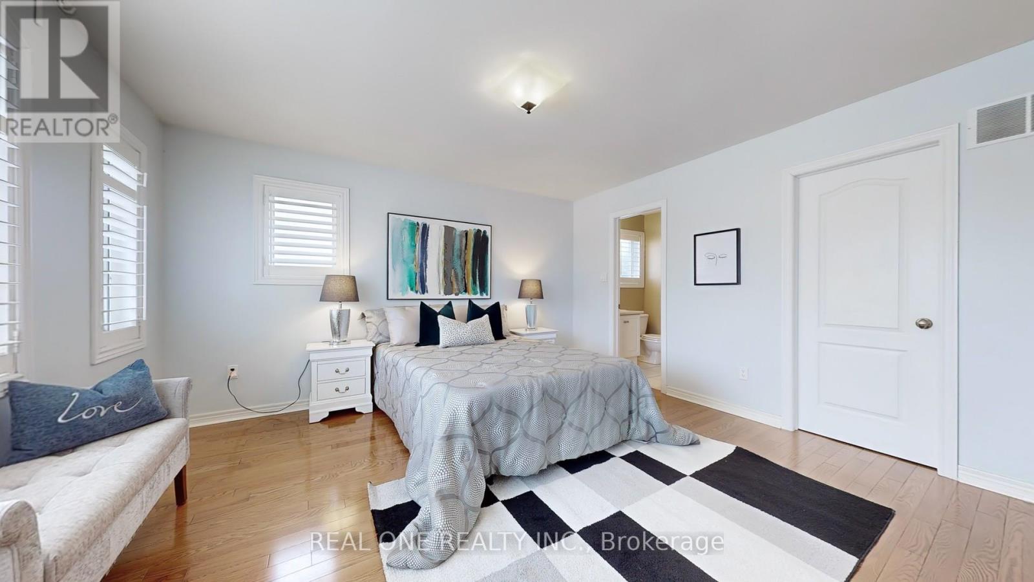27 Gleave Court Aurora, Ontario L4G 7L9
$2,280,000
March 15th-16th OPEN HOUSE ! A stunning home nestled in a quiet cul-de-sac on a spacious lot of over 9,200 sq. ft. in one of Auroras most desirable neighborhoods. This beautifully upgraded residence boasts 9-ft ceilings ( main ), hardwood floors, crown moldings, pot lights, built-in solid wood wall cabinet & FOUR gas fireplaces. The gourmet chefs kitchen features granite countertops, center island, and swing-door access to the dining room, while California shutters adorn every window. The primary suite offers two walk-in closets and a spa-like 5-piece Ensite & the professionally finished basement includes a rec room and games room. Outside, the stunning backyard oasis showcases stone decking, professional landscaping, and a charming separate little pet house with heated floor. A rare find you wont want to miss! (id:61852)
Property Details
| MLS® Number | N11962874 |
| Property Type | Single Family |
| Community Name | Aurora Highlands |
| ParkingSpaceTotal | 4 |
Building
| BathroomTotal | 5 |
| BedroomsAboveGround | 4 |
| BedroomsTotal | 4 |
| Appliances | Water Heater, Dryer, Stove, Washer, Refrigerator |
| BasementDevelopment | Finished |
| BasementType | Full (finished) |
| ConstructionStyleAttachment | Detached |
| CoolingType | Central Air Conditioning |
| ExteriorFinish | Brick, Stone |
| FireplacePresent | Yes |
| FlooringType | Hardwood, Tile |
| FoundationType | Block |
| HalfBathTotal | 2 |
| HeatingFuel | Natural Gas |
| HeatingType | Forced Air |
| StoriesTotal | 2 |
| Type | House |
| UtilityWater | Municipal Water |
Parking
| Attached Garage |
Land
| Acreage | No |
| Sewer | Sanitary Sewer |
| SizeDepth | 144 Ft ,10 In |
| SizeFrontage | 64 Ft ,6 In |
| SizeIrregular | 64.5 X 144.85 Ft ; Rear 75.42 South:110.43ft |
| SizeTotalText | 64.5 X 144.85 Ft ; Rear 75.42 South:110.43ft |
Rooms
| Level | Type | Length | Width | Dimensions |
|---|---|---|---|---|
| Second Level | Bedroom 4 | 4.28 m | 3.96 m | 4.28 m x 3.96 m |
| Second Level | Primary Bedroom | 6.55 m | 4.28 m | 6.55 m x 4.28 m |
| Second Level | Bedroom 2 | 3.66 m | 3.35 m | 3.66 m x 3.35 m |
| Second Level | Bedroom 3 | 4.57 m | 3.66 m | 4.57 m x 3.66 m |
| Basement | Recreational, Games Room | 10.98 m | 3.66 m | 10.98 m x 3.66 m |
| Basement | Games Room | 6.11 m | 3.66 m | 6.11 m x 3.66 m |
| Main Level | Living Room | 4.61 m | 3.58 m | 4.61 m x 3.58 m |
| Main Level | Dining Room | 4.61 m | 3.58 m | 4.61 m x 3.58 m |
| Main Level | Kitchen | 4.8 m | 2.36 m | 4.8 m x 2.36 m |
| Main Level | Eating Area | 4.38 m | 3.35 m | 4.38 m x 3.35 m |
| Main Level | Family Room | 4.56 m | 3.96 m | 4.56 m x 3.96 m |
| Main Level | Library | 3.32 m | 3.08 m | 3.32 m x 3.08 m |
| Main Level | Laundry Room | 1.75 m | 2.35 m | 1.75 m x 2.35 m |
https://www.realtor.ca/real-estate/27893429/27-gleave-court-aurora-aurora-highlands-aurora-highlands
Interested?
Contact us for more information
Victor Yang
Broker
15 Wertheim Court Unit 302
Richmond Hill, Ontario L4B 3H7

