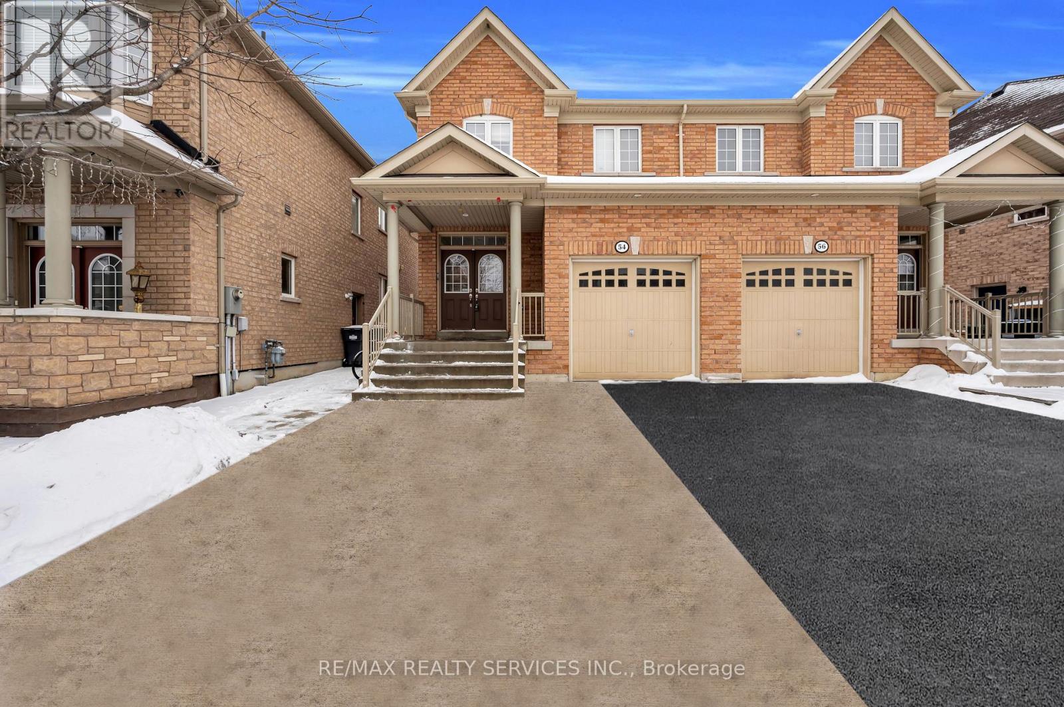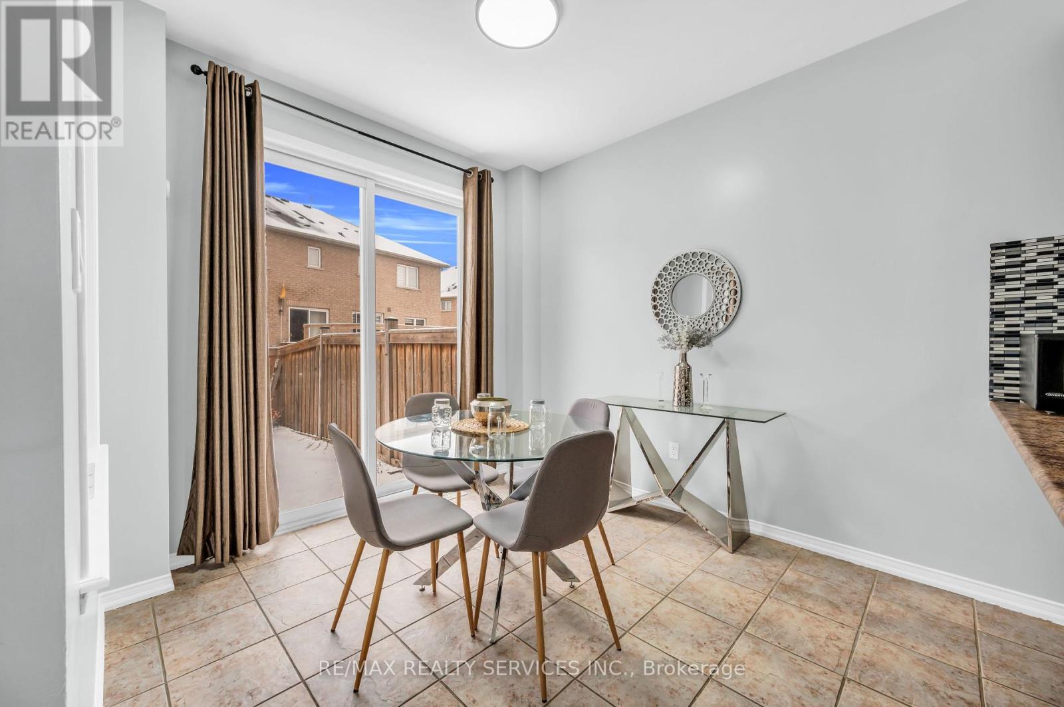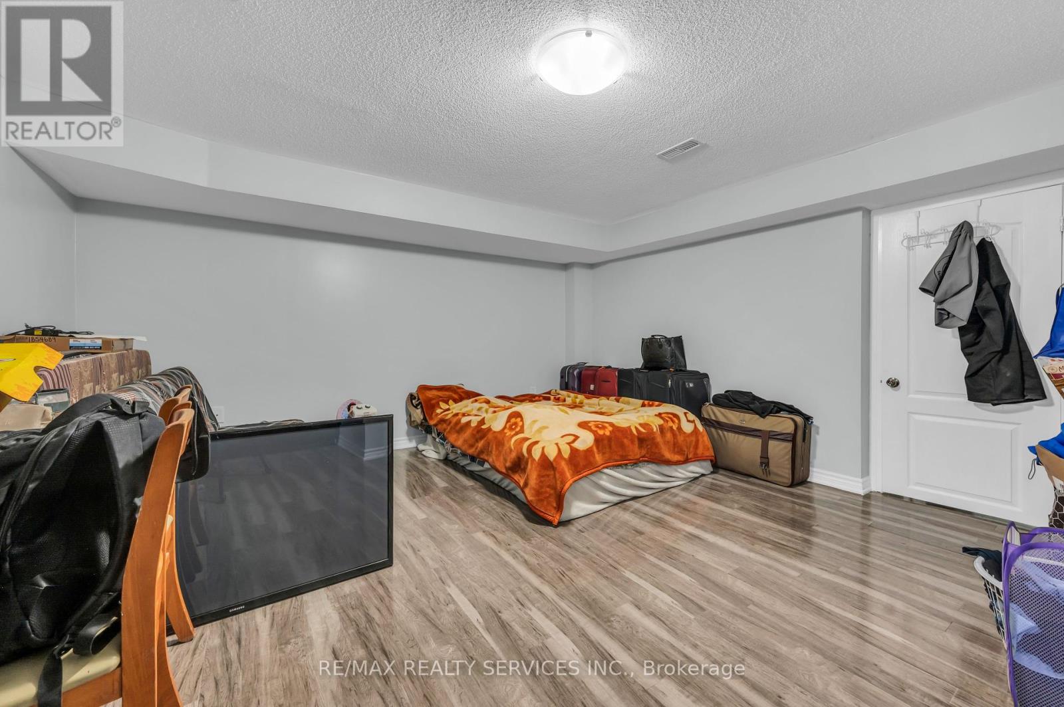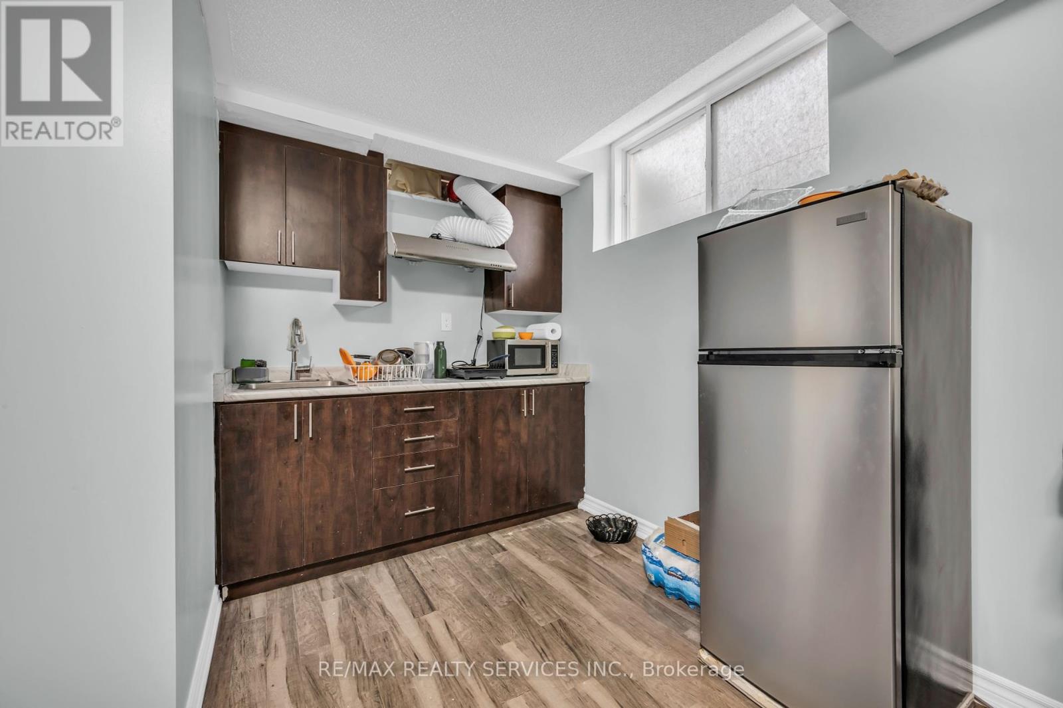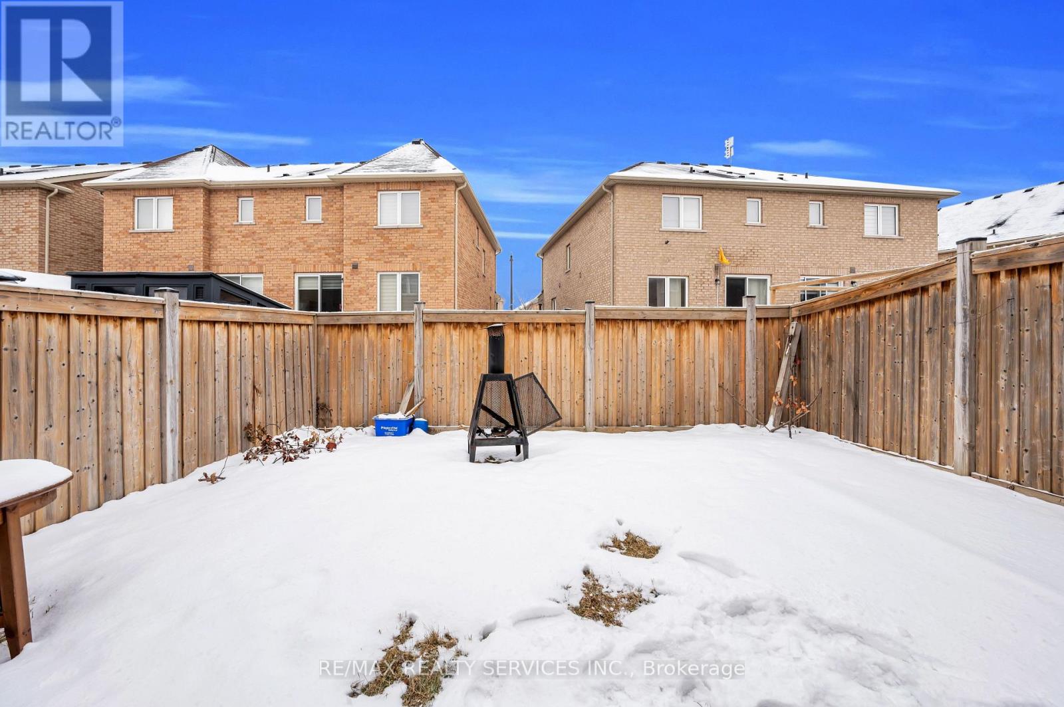4 Bedroom
4 Bathroom
Fireplace
Central Air Conditioning
Forced Air
$979,000
Absolute Show Stopper! Welcome to this Incredibly Spacious Home 3+1 Bedrooms with finished basement Apartment & Separate Entrance. Located in a Highly desirable area of Brampton. Hardwood Flooring, Freshly painted & upgraded light fixtures , Family Room with Fireplace , 9' Ceiling, New Light Fixtures. Walking Distance to Public transit, Library, School and many more amenities. Easy Access to Hwy 410. The Perfect Place for Family Gatherings, BBQ's Kids to Play, Etc. The combination of Living Space, Layout , & Basement Potential Truly Make this the One To Call Home! (id:61852)
Property Details
|
MLS® Number
|
W11963136 |
|
Property Type
|
Single Family |
|
Community Name
|
Sandringham-Wellington |
|
ParkingSpaceTotal
|
4 |
Building
|
BathroomTotal
|
4 |
|
BedroomsAboveGround
|
3 |
|
BedroomsBelowGround
|
1 |
|
BedroomsTotal
|
4 |
|
BasementDevelopment
|
Finished |
|
BasementType
|
N/a (finished) |
|
ConstructionStyleAttachment
|
Semi-detached |
|
CoolingType
|
Central Air Conditioning |
|
ExteriorFinish
|
Brick |
|
FireplacePresent
|
Yes |
|
FlooringType
|
Hardwood |
|
FoundationType
|
Poured Concrete |
|
HalfBathTotal
|
1 |
|
HeatingFuel
|
Natural Gas |
|
HeatingType
|
Forced Air |
|
StoriesTotal
|
2 |
|
Type
|
House |
|
UtilityWater
|
Municipal Water |
Parking
Land
|
Acreage
|
No |
|
Sewer
|
Sanitary Sewer |
|
SizeDepth
|
90 Ft ,4 In |
|
SizeFrontage
|
25 Ft ,1 In |
|
SizeIrregular
|
25.12 X 90.35 Ft |
|
SizeTotalText
|
25.12 X 90.35 Ft |
Rooms
| Level |
Type |
Length |
Width |
Dimensions |
|
Second Level |
Primary Bedroom |
5.18 m |
3.76 m |
5.18 m x 3.76 m |
|
Second Level |
Bedroom 2 |
2.89 m |
3.65 m |
2.89 m x 3.65 m |
|
Second Level |
Bedroom 3 |
2.89 m |
3.65 m |
2.89 m x 3.65 m |
|
Main Level |
Family Room |
5.18 m |
3.043 m |
5.18 m x 3.043 m |
|
Main Level |
Kitchen |
3.2 m |
3.04 m |
3.2 m x 3.04 m |
|
Main Level |
Eating Area |
3.2 m |
3.04 m |
3.2 m x 3.04 m |
https://www.realtor.ca/real-estate/27893699/54-delambray-street-brampton-sandringham-wellington-sandringham-wellington

