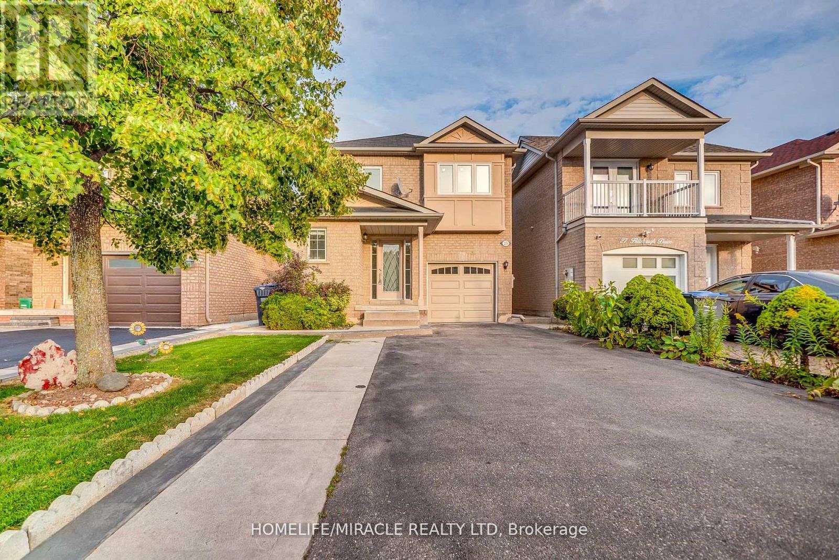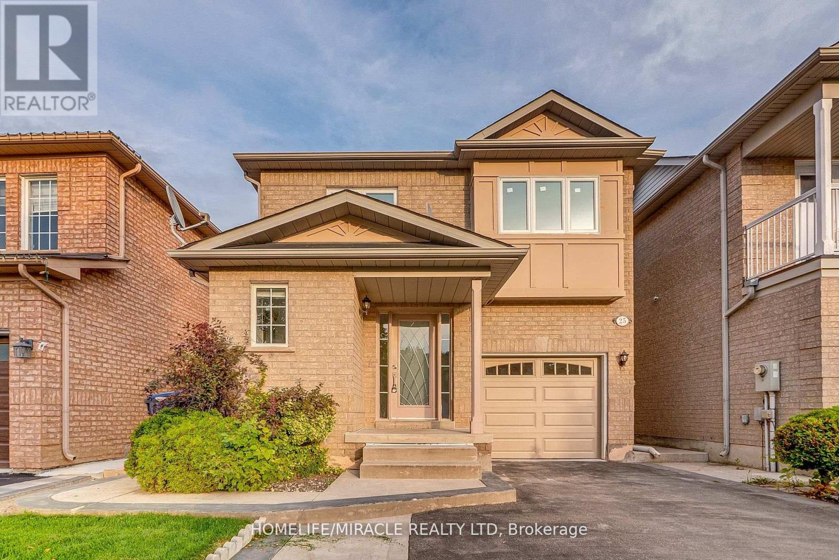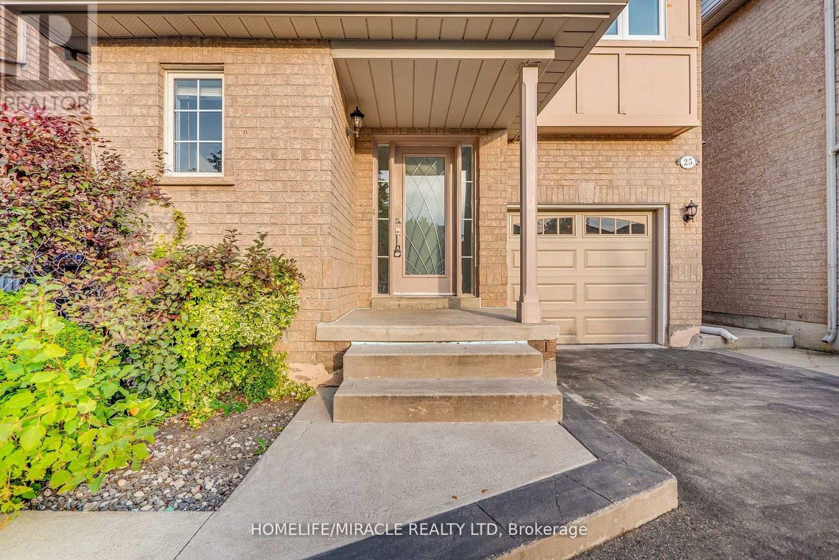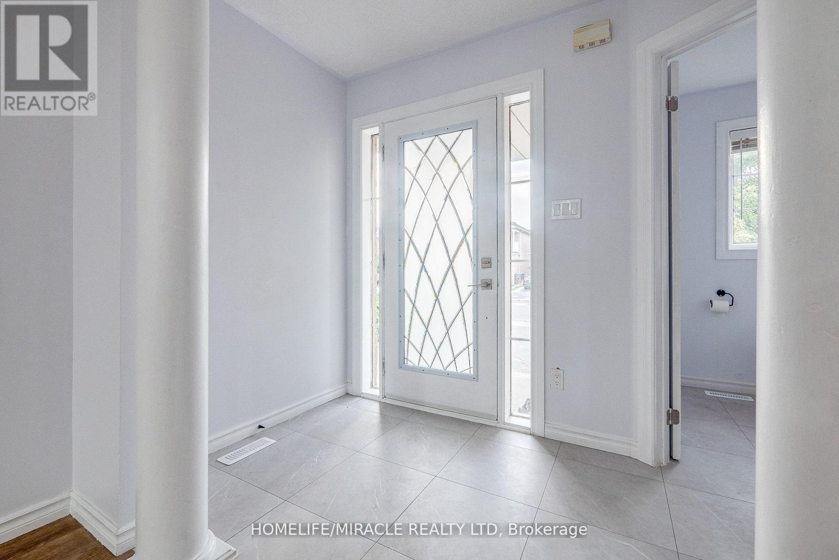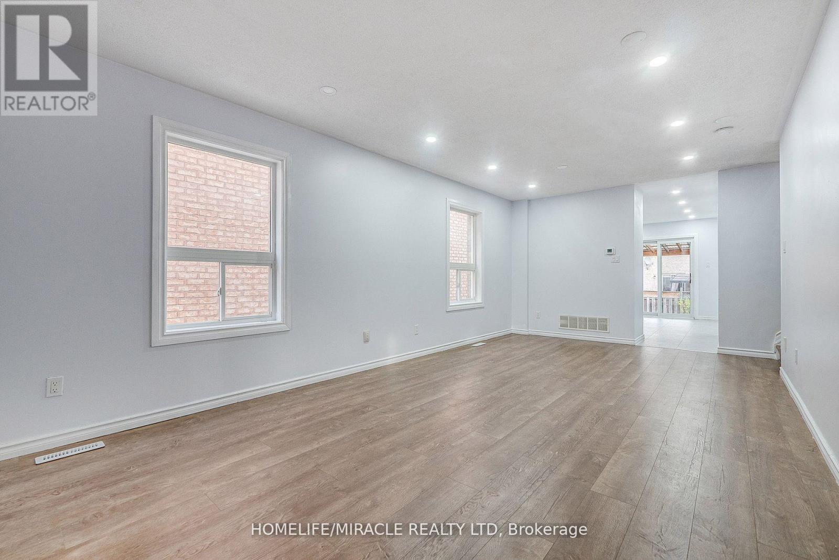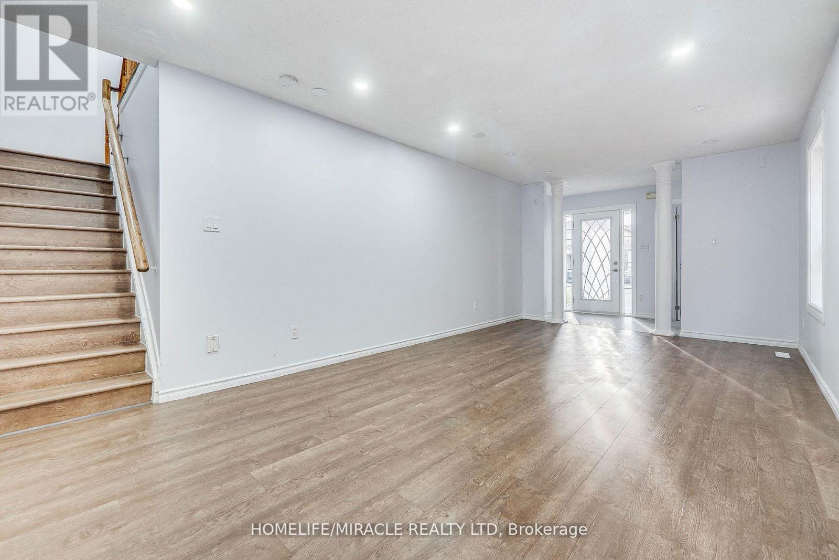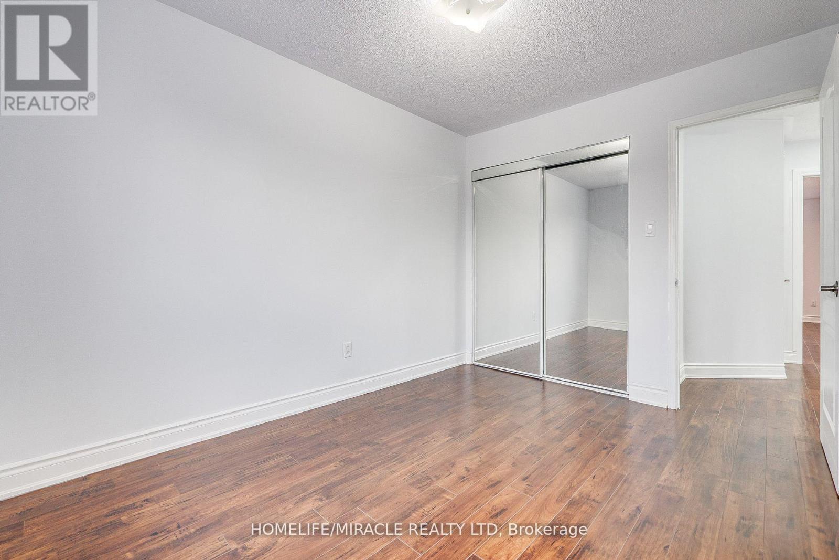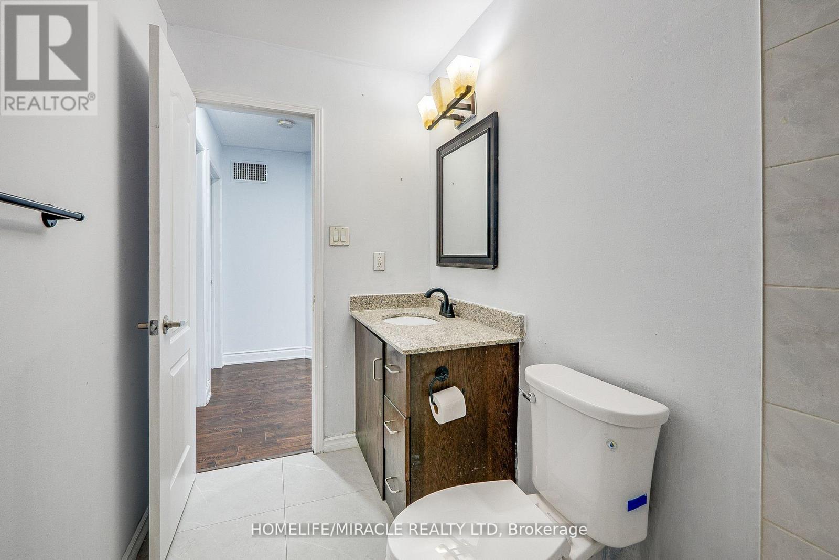25 Hillsburgh Drive Brampton, Ontario L6X 4Z5
$1,049,000
Beautiful Detached Home Near Mount Pleasant GO Station. Freshly Painted, New Front Windows, New Front Door and Garage Door. Newly Renovated Kitchen And Bathrooms. Walk Out To Covered Deck. Finished Basement With Side Entrance. Close To Public Transit, Schools, Park and Plaza. New AC & new Furnace (id:61852)
Property Details
| MLS® Number | W11963186 |
| Property Type | Single Family |
| Community Name | Fletcher's Meadow |
| ParkingSpaceTotal | 4 |
Building
| BathroomTotal | 4 |
| BedroomsAboveGround | 3 |
| BedroomsBelowGround | 1 |
| BedroomsTotal | 4 |
| Appliances | Dishwasher, Dryer, Two Stoves, Two Washers, Two Refrigerators |
| BasementDevelopment | Finished |
| BasementType | N/a (finished) |
| ConstructionStyleAttachment | Detached |
| CoolingType | Central Air Conditioning |
| ExteriorFinish | Brick |
| FlooringType | Laminate |
| FoundationType | Concrete |
| HalfBathTotal | 1 |
| HeatingFuel | Natural Gas |
| HeatingType | Forced Air |
| SizeInterior | 1499.9875 - 1999.983 Sqft |
| Type | House |
| UtilityWater | Municipal Water |
Parking
| Garage |
Land
| Acreage | No |
| Sewer | Sanitary Sewer |
| SizeDepth | 105 Ft ,6 In |
| SizeFrontage | 32 Ft ,7 In |
| SizeIrregular | 32.6 X 105.5 Ft |
| SizeTotalText | 32.6 X 105.5 Ft |
Rooms
| Level | Type | Length | Width | Dimensions |
|---|---|---|---|---|
| Second Level | Primary Bedroom | 4.66 m | 3.99 m | 4.66 m x 3.99 m |
| Second Level | Bedroom 2 | 3.39 m | 2.84 m | 3.39 m x 2.84 m |
| Second Level | Bedroom 3 | 3.76 m | 3.39 m | 3.76 m x 3.39 m |
| Basement | Bedroom | 3.2 m | 3.2 m | 3.2 m x 3.2 m |
| Basement | Living Room | 4.55 m | 3.25 m | 4.55 m x 3.25 m |
| Main Level | Living Room | 6.61 m | 3.51 m | 6.61 m x 3.51 m |
| Main Level | Dining Room | 6.61 m | 3.51 m | 6.61 m x 3.51 m |
| Main Level | Family Room | 4.37 m | 4.19 m | 4.37 m x 4.19 m |
| Main Level | Kitchen | 4.72 m | 2.49 m | 4.72 m x 2.49 m |
Interested?
Contact us for more information
Harsharan Sandhu
Salesperson
20-470 Chrysler Drive
Brampton, Ontario L6S 0C1
